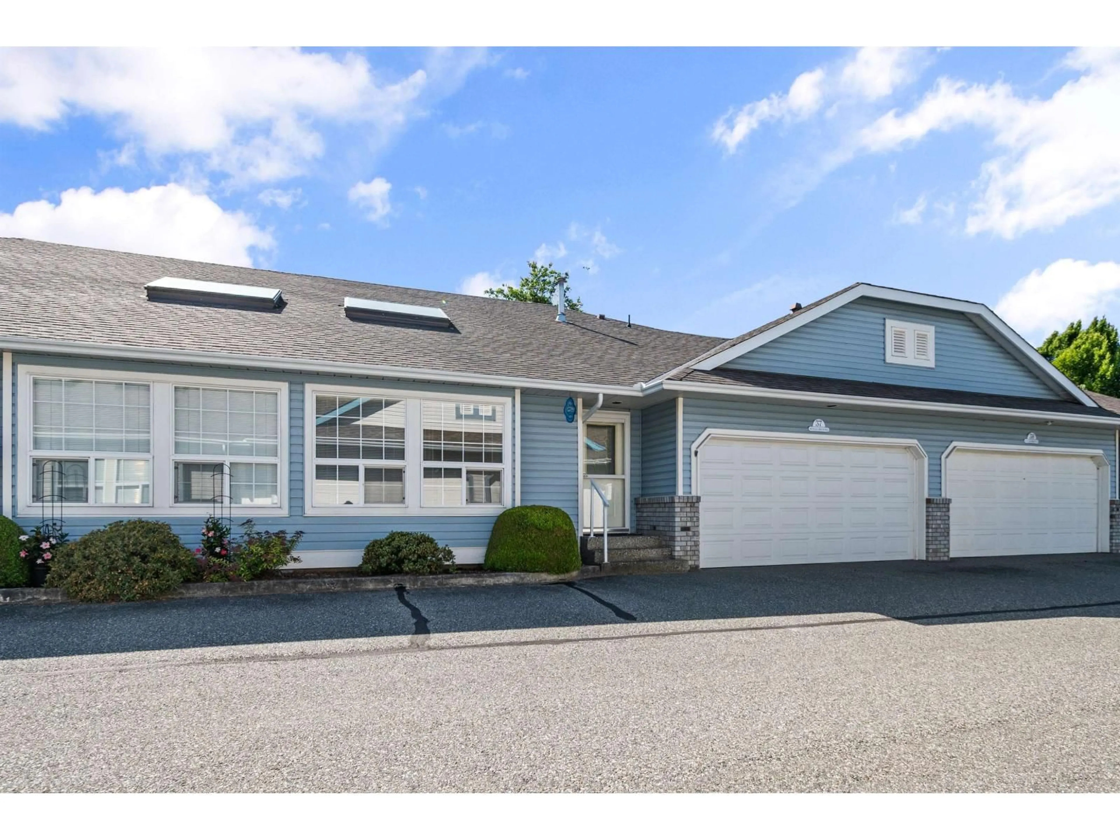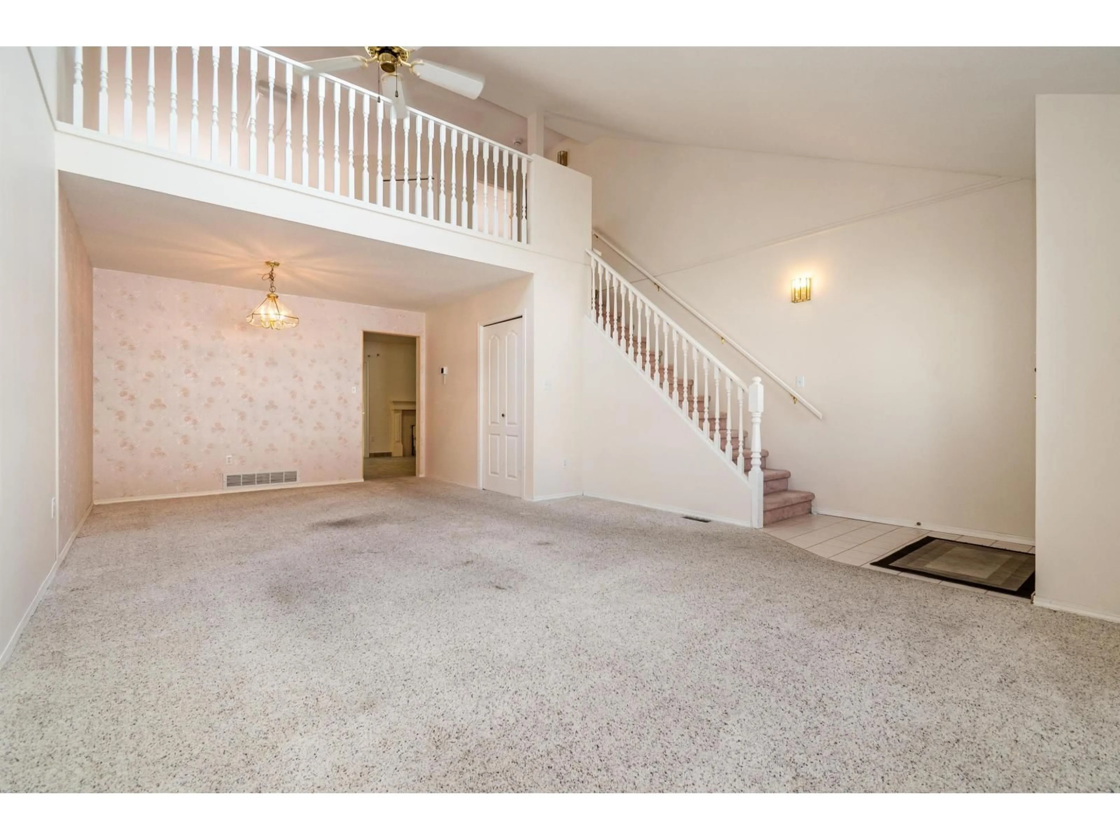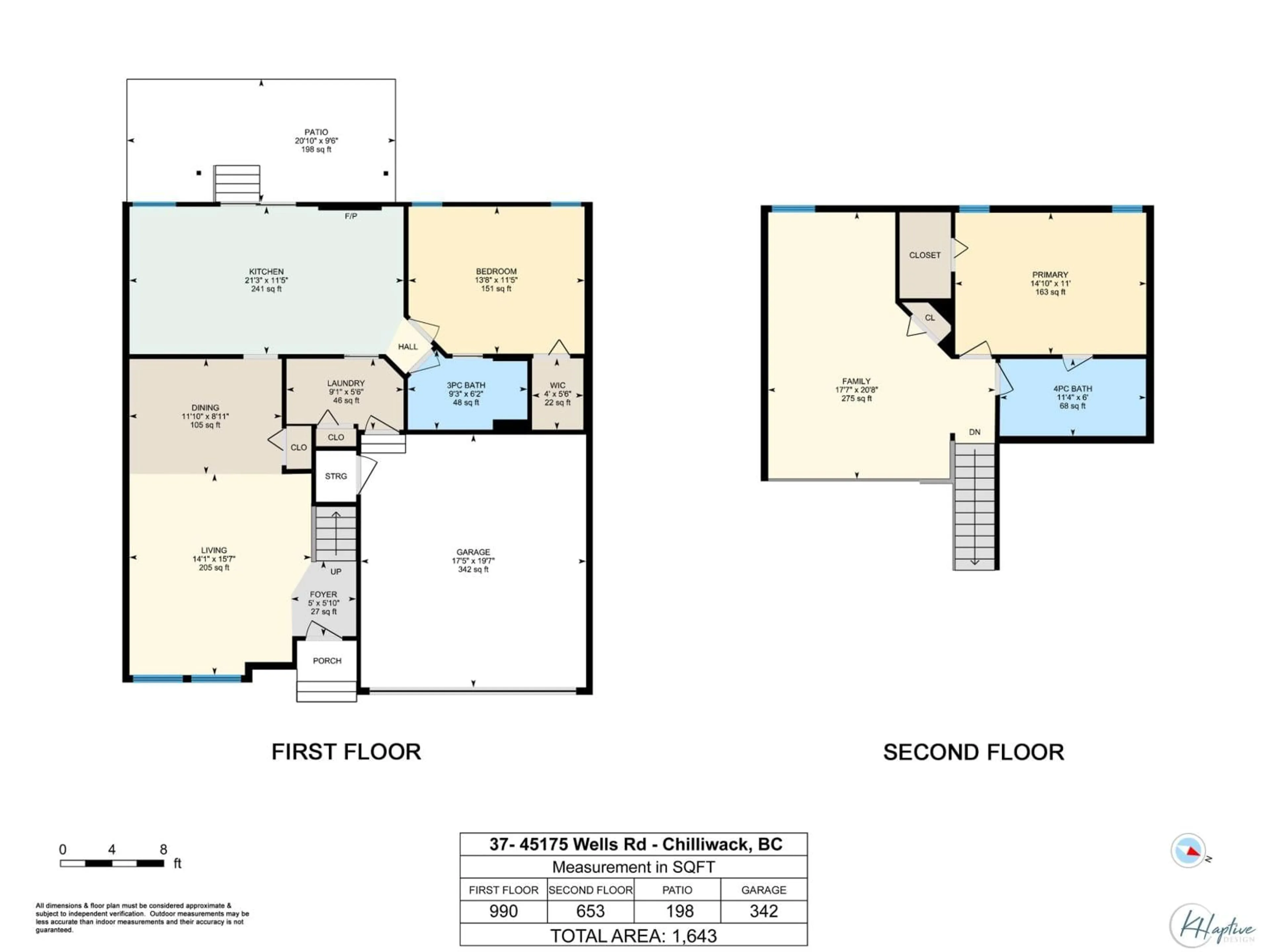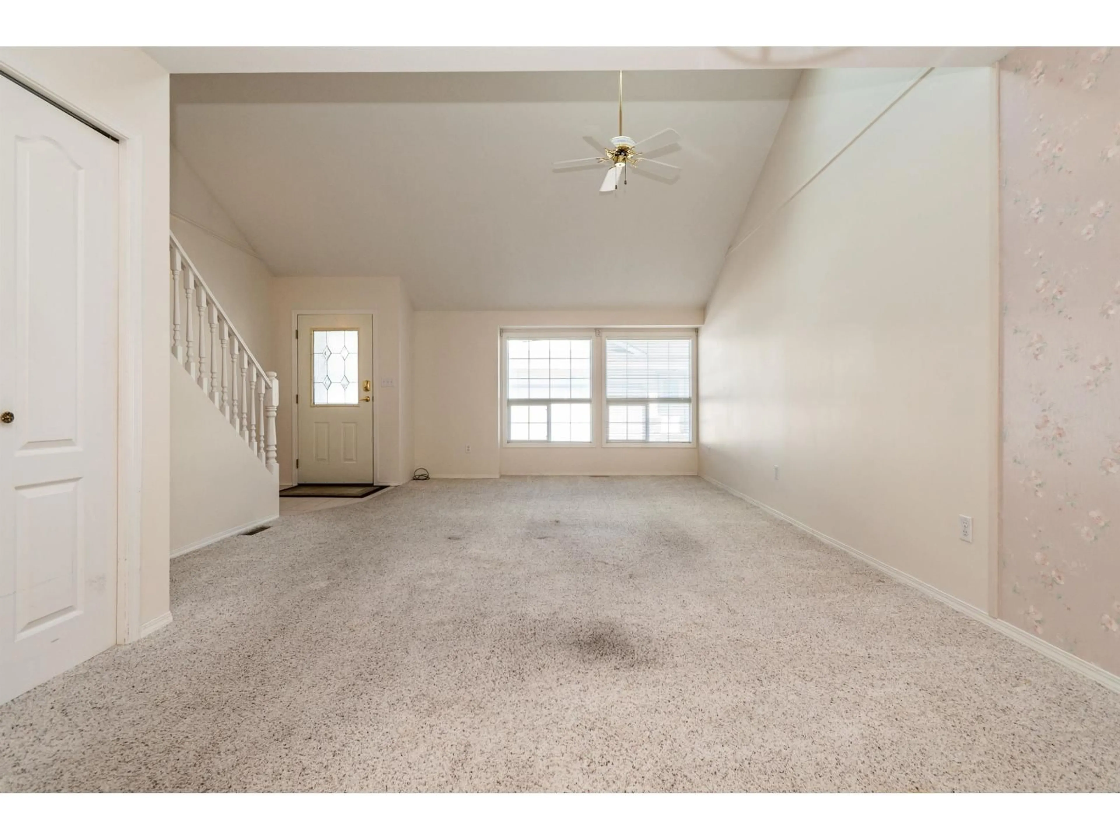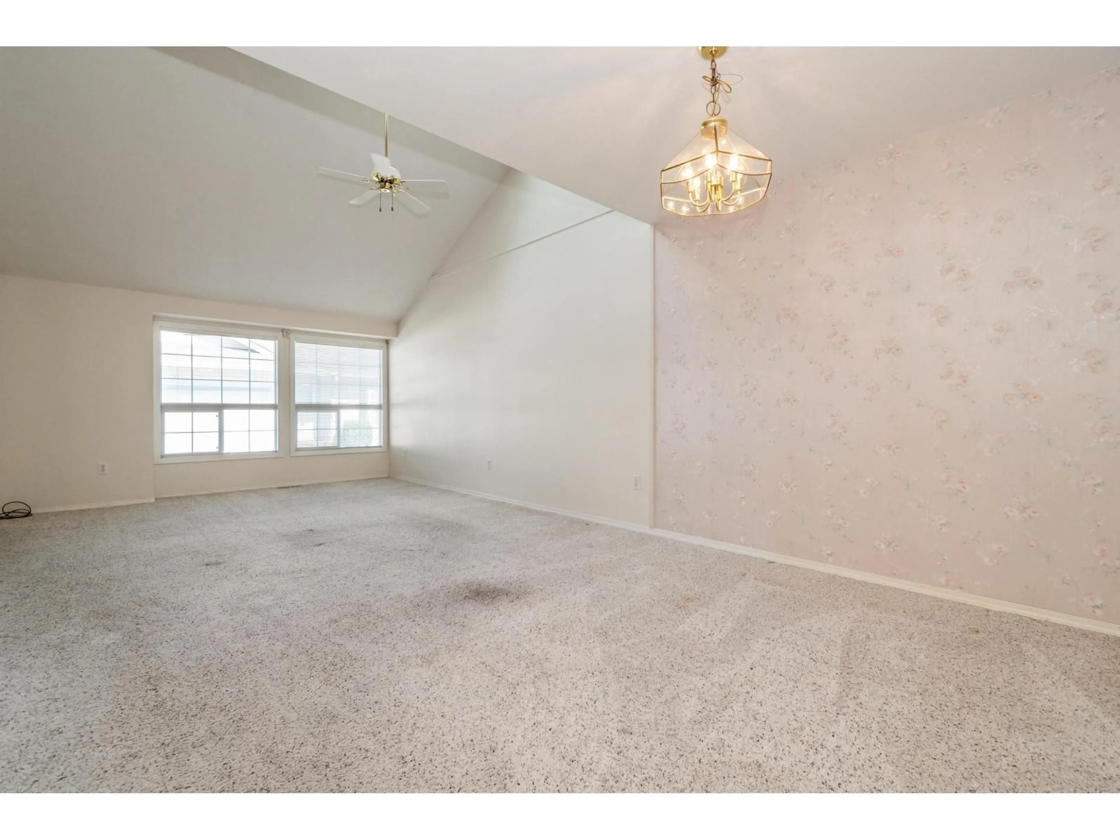37 - 45175 WELLS ROAD, Chilliwack, British Columbia V2R3K7
Contact us about this property
Highlights
Estimated valueThis is the price Wahi expects this property to sell for.
The calculation is powered by our Instant Home Value Estimate, which uses current market and property price trends to estimate your home’s value with a 90% accuracy rate.Not available
Price/Sqft$340/sqft
Monthly cost
Open Calculator
Description
Perfect home in the perfect location! Central Sardis Rancher with Loft home with 2 Primary Bedrooms with ensuite baths. This is a great layout for retirees that want to entertain and have company stay with them. Lots of natural light. Fresh interior paint. Amazing loft space with 17' x 20' Family room. You will love the quiet and private yard with covered patio backing onto a bubbling brook. Double Garage and crawl space for more storage. New Furnace, AC and HWT in 2022. Heated Tile floors in both baths. Close to shopping and restaurants as well as doctors clinics. Quick Freeway access. Bring your ideas and make this home yours! 55+ Age Restricted. Well run Strata. 1 pet allowed (dog or cat). Dogs allowed up to 26 lbs/12kg * PREC - Personal Real Estate Corporation (id:39198)
Property Details
Interior
Features
Main level Floor
Living room
14.3 x 15.7Dining room
11.8 x 8.1Kitchen
21.2 x 11.5Primary Bedroom
13.6 x 11.5Condo Details
Amenities
Laundry - In Suite, Fireplace(s)
Inclusions
Property History
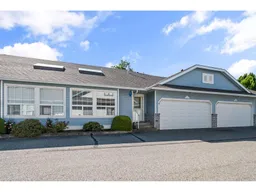 29
29
