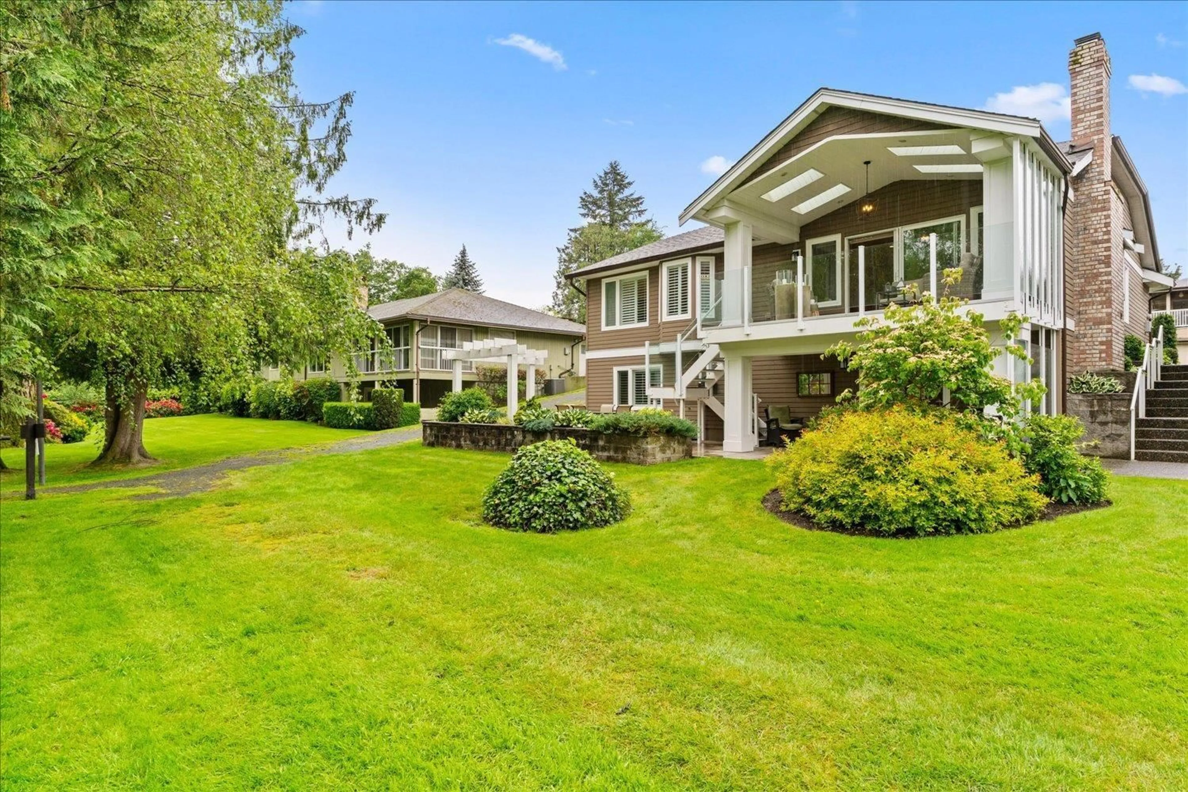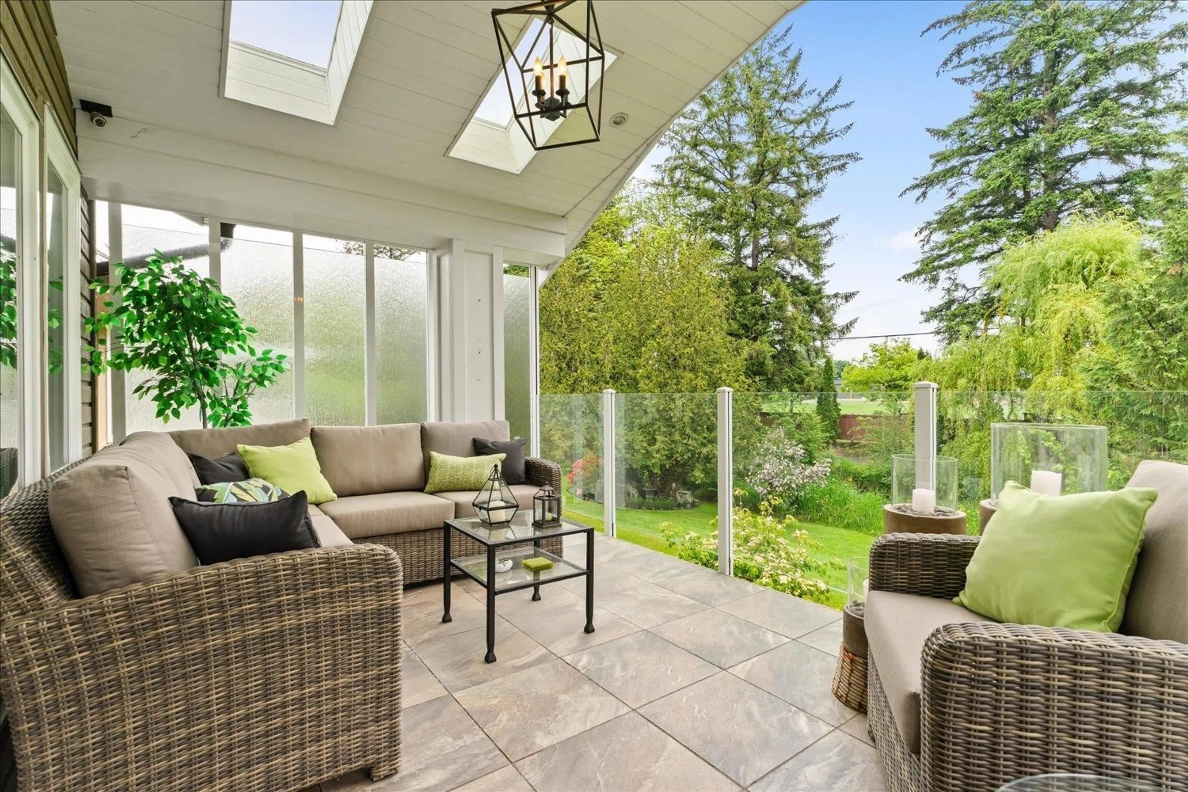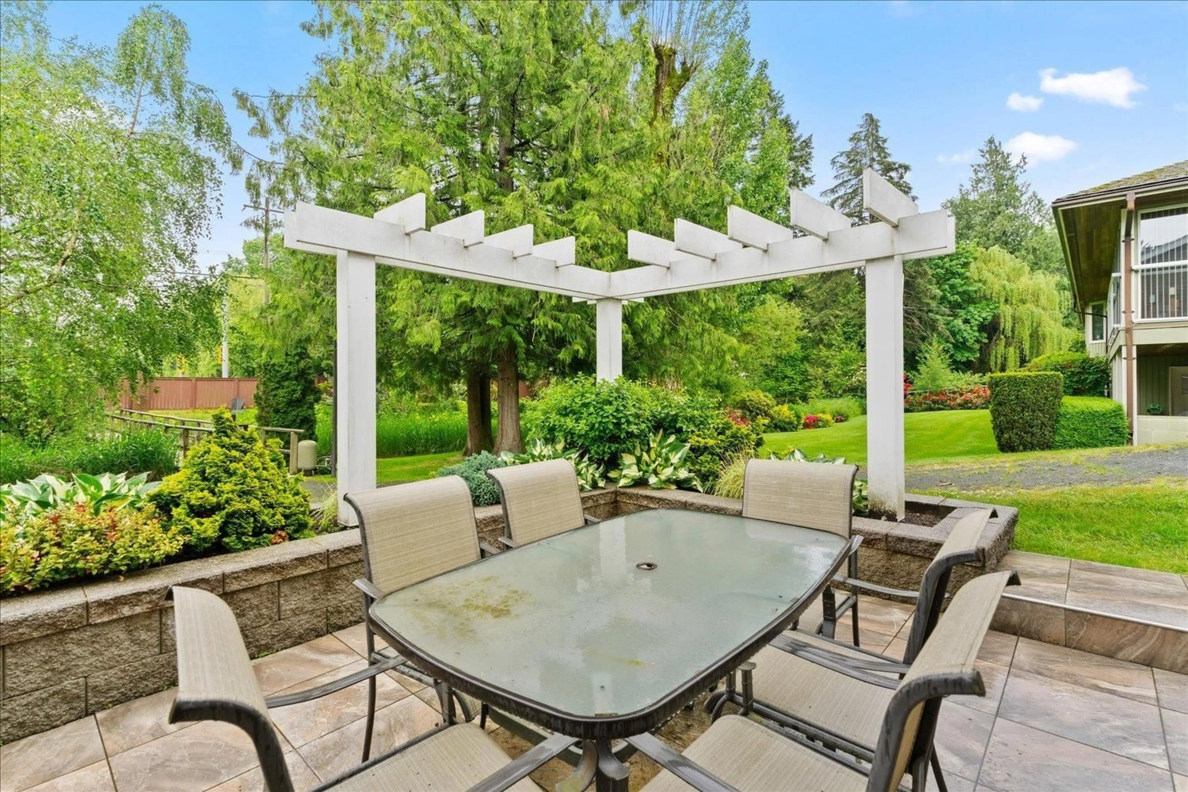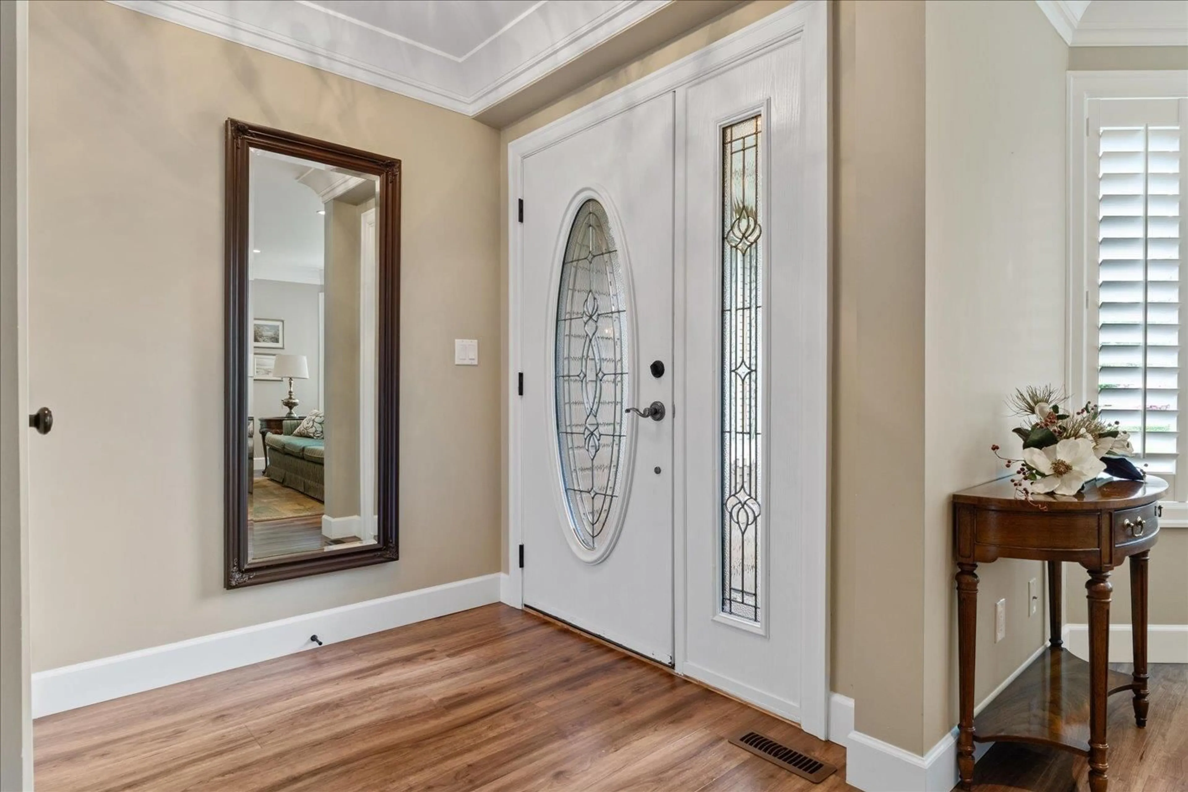30 - 7001 EDEN DRIVE, Chilliwack, British Columbia V2R3T1
Contact us about this property
Highlights
Estimated valueThis is the price Wahi expects this property to sell for.
The calculation is powered by our Instant Home Value Estimate, which uses current market and property price trends to estimate your home’s value with a 90% accuracy rate.Not available
Price/Sqft$405/sqft
Monthly cost
Open Calculator
Description
RESORT STYLE LIVING - LUXURY 55+ EDENBANK COMMUNITY - Welcome to Edenbank, Chilliwack's premier 55+ gated community, where luxury and lifestyle become one. This GORGEOUS 3088 ft2 RANCHER with a walkout basement, offers 3 bedrooms, 3 baths, and a covered patio overlooking a tranquil pond. Features include California shutters throughout, remote-control blinds, A/C, custom built-ins, 3 fireplaces, Thermador fridge, built-in speakers, and generous storage. Set in a secure, gated 12 acre oasis with lush grounds, RV Parking (when available), and a vibrant social scene, Edenbank's 112 year old heritage Clubhouse offers a pool, hot tub, gym, art studio, meeting space, and tennis/pickleball courts. Lawn care included - just move in and enjoy. (id:39198)
Property Details
Interior
Features
Main level Floor
Foyer
5.7 x 6.1Living room
17 x 12.1Dining room
16.3 x 8.7Laundry room
7.3 x 7.8Exterior
Features
Condo Details
Amenities
Fireplace(s)
Inclusions
Property History
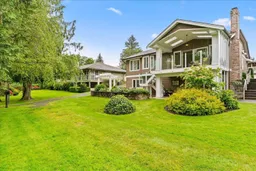 40
40
