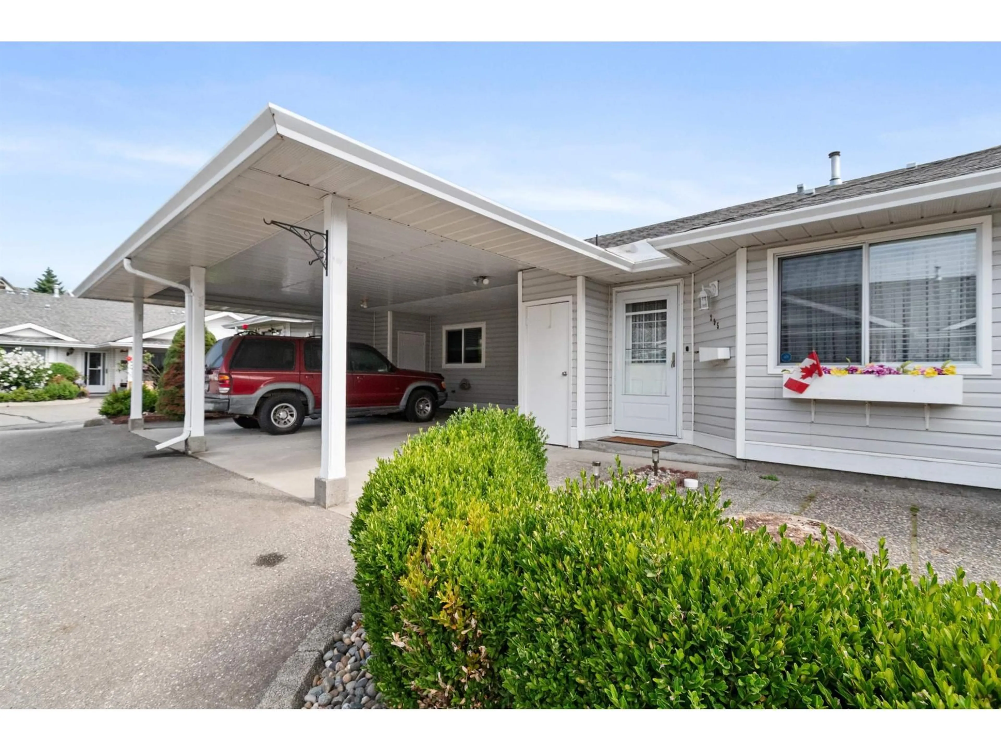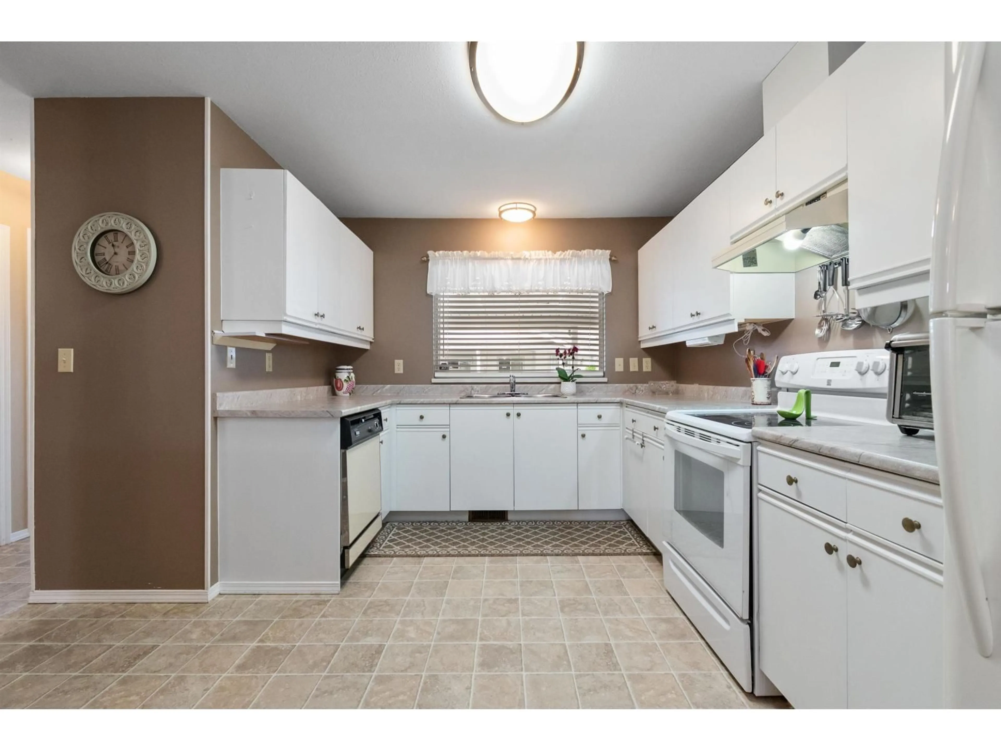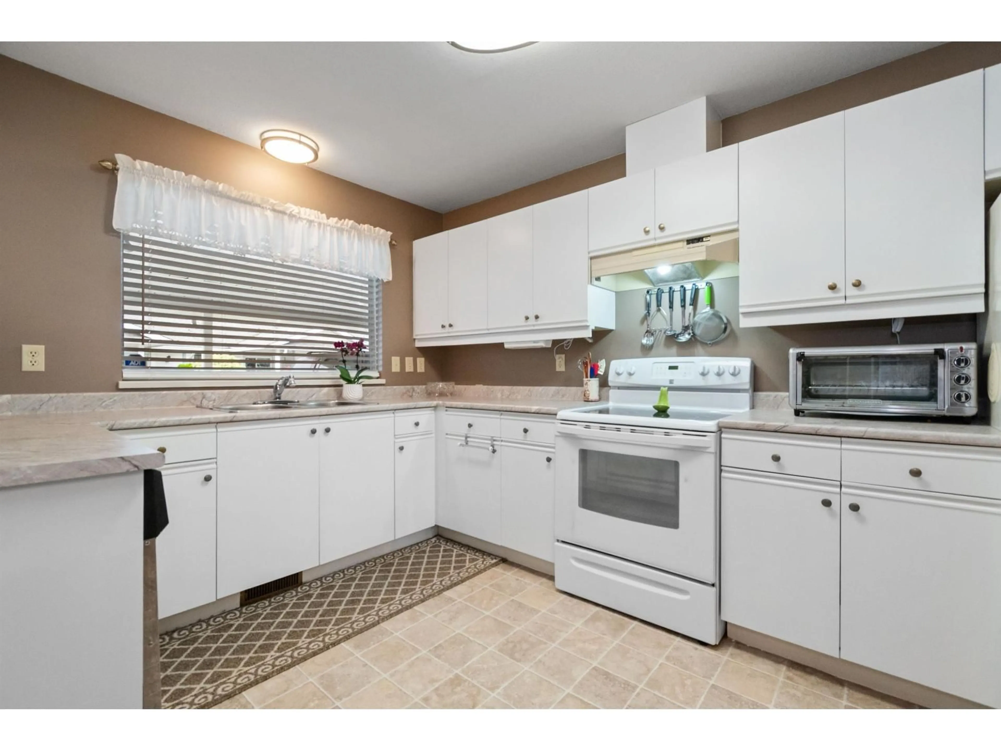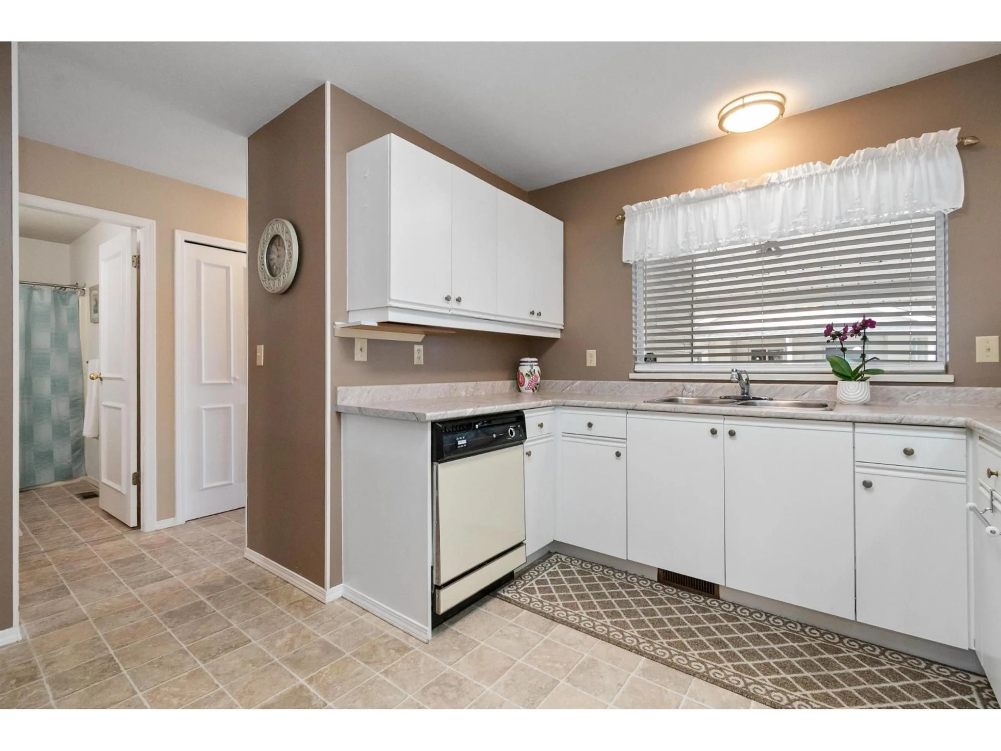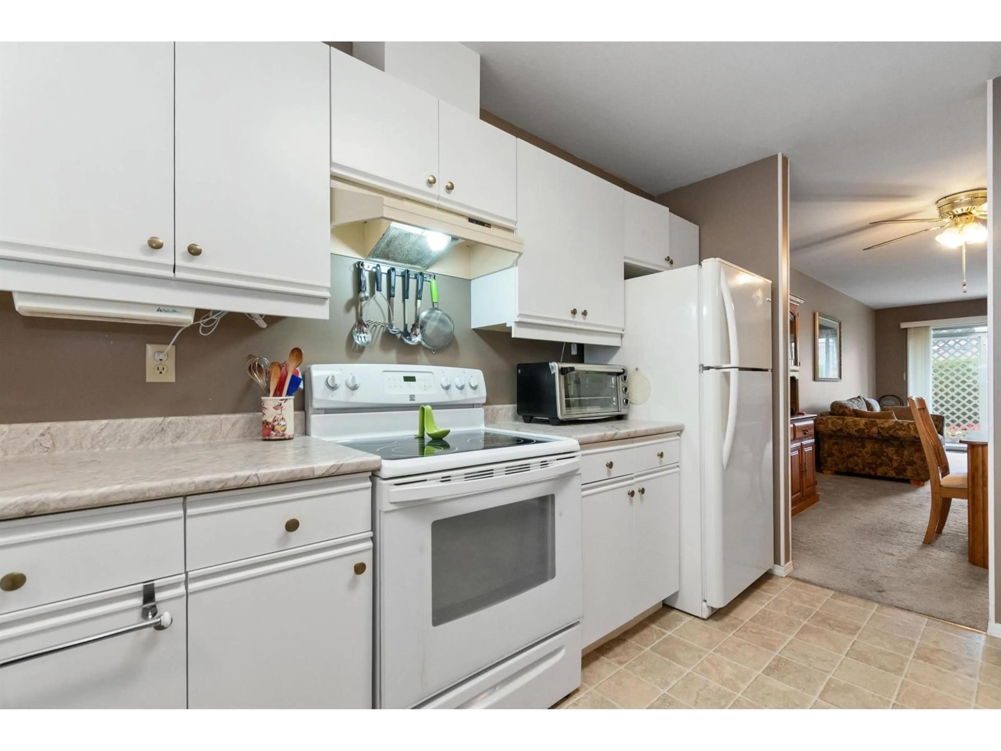255 - 7610 EVANS ROAD, Chilliwack, British Columbia V2R2Z5
Contact us about this property
Highlights
Estimated valueThis is the price Wahi expects this property to sell for.
The calculation is powered by our Instant Home Value Estimate, which uses current market and property price trends to estimate your home’s value with a 90% accuracy rate.Not available
Price/Sqft$253/sqft
Monthly cost
Open Calculator
Description
Charming 2-bedroom, 2-bathroom ranch-style home located in a well-regarded 55+ community. Step inside to a bright and updated home with a practical layout designed for comfort. Classic white kitchen with ample dining space and abundant storage. Relax in the spacious living and dining area featuring a natural gas fireplace for cozy evenings. The spacious primary bedroom offers generous storage with double closets & an en-suite that provides a touch of luxury. The second bedroom serves as a guest room or home office. A private covered patio, suitable for year-round enjoyment and a front patio ideal for friendly conversations with neighbours. Carport with outside storage & close proximity to the clubhouse. Vibrant community with various events & walking distance to shopping & dining. (id:39198)
Property Details
Interior
Features
Main level Floor
Living room
14 x 12.3Kitchen
13.1 x 12.1Dining room
9.7 x 12.3Primary Bedroom
14.1 x 12.7Condo Details
Inclusions
Property History
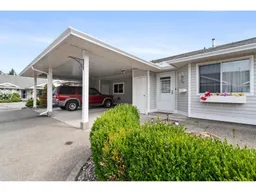 34
34
