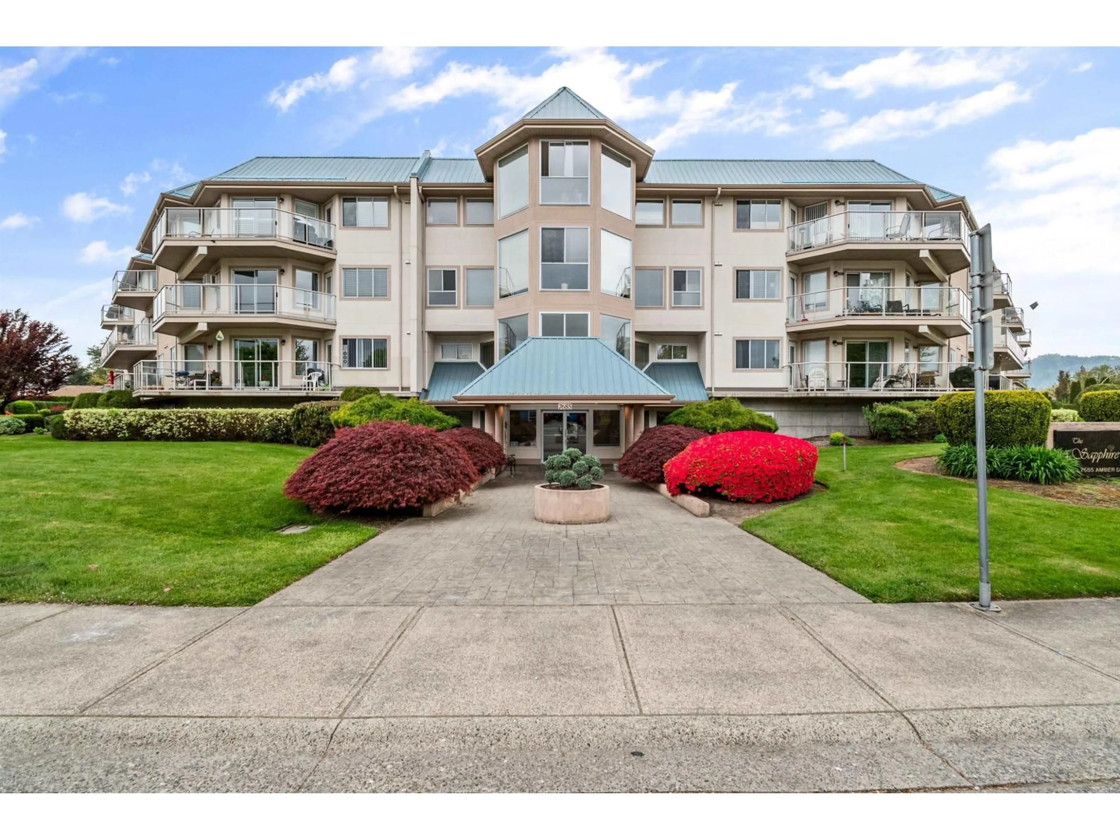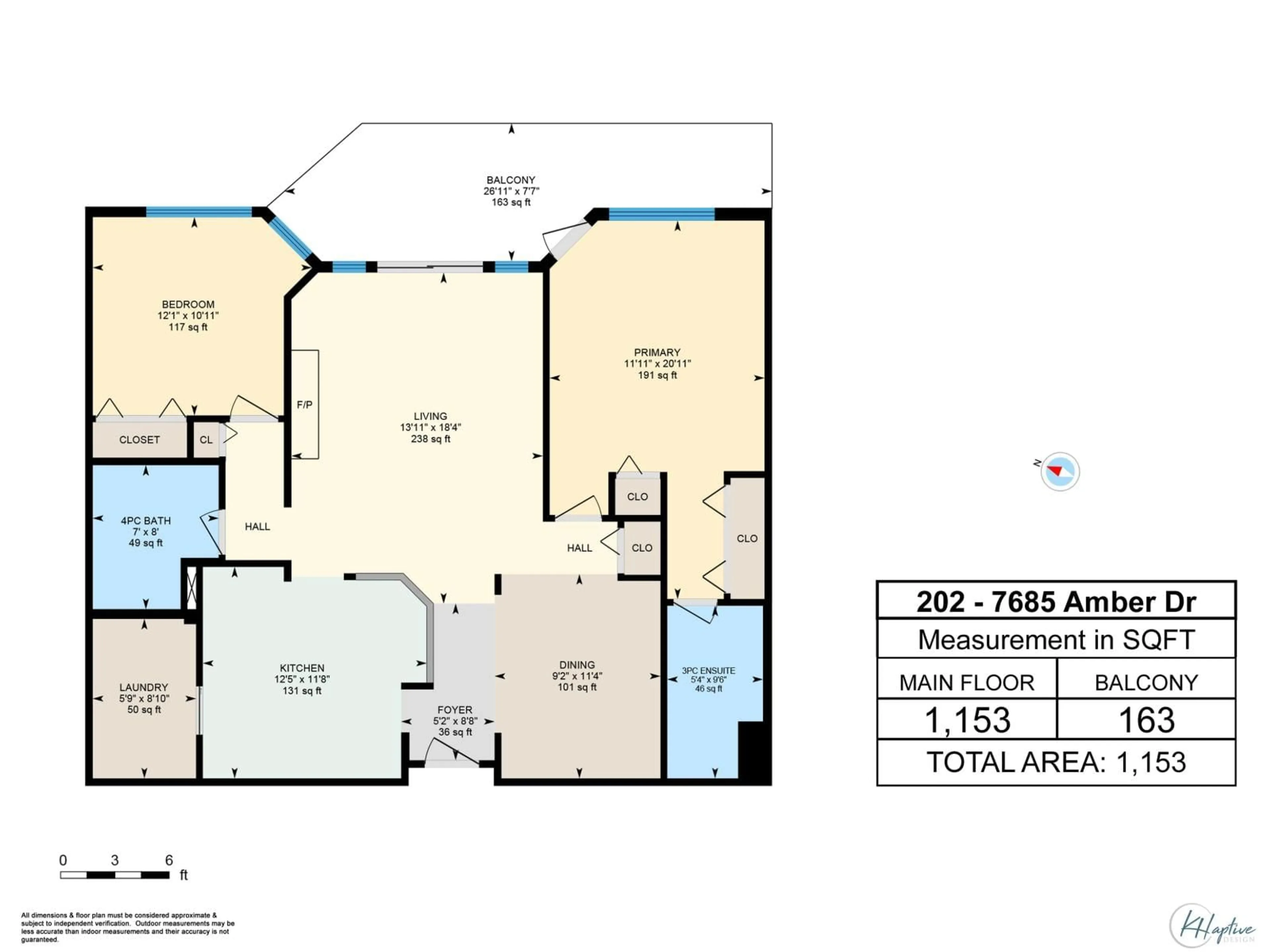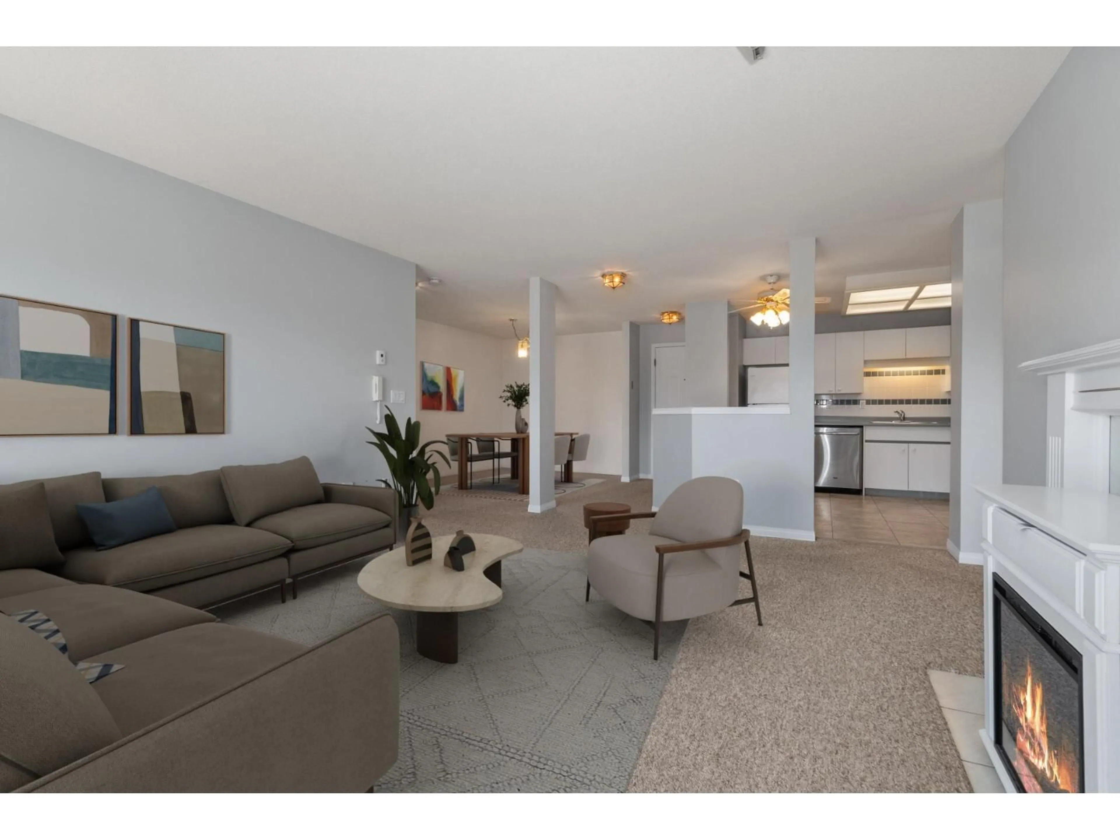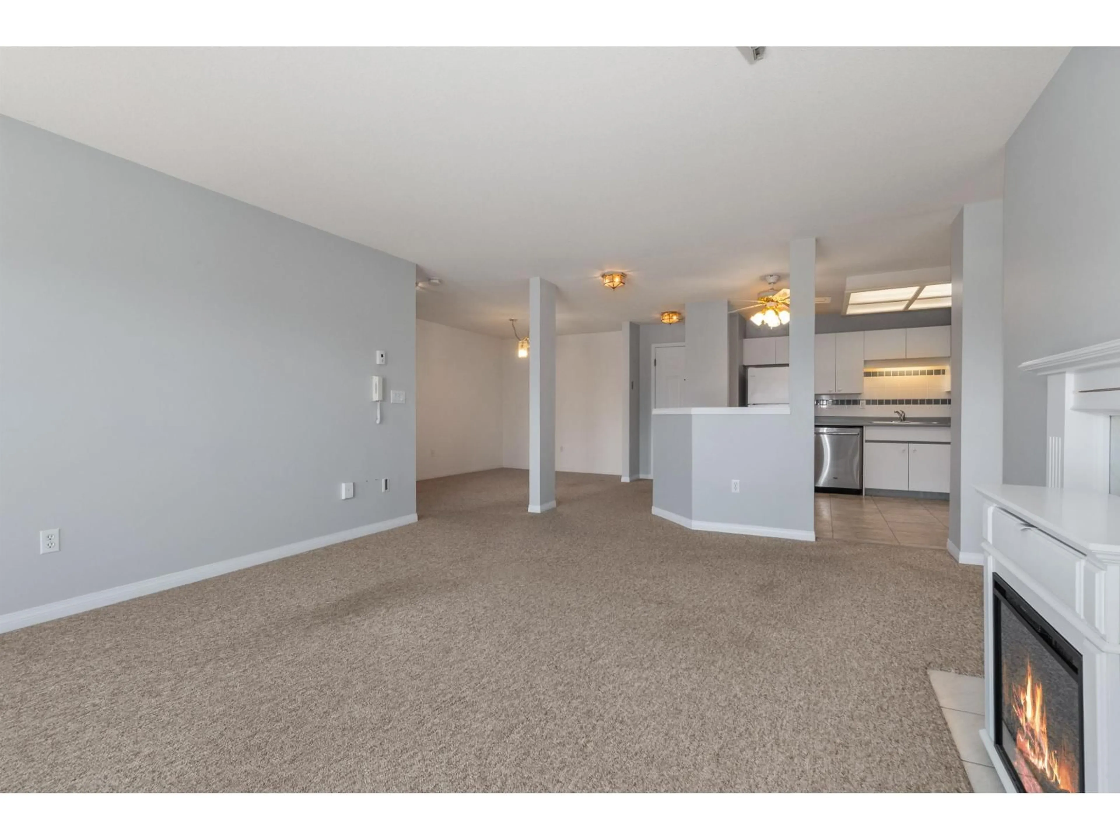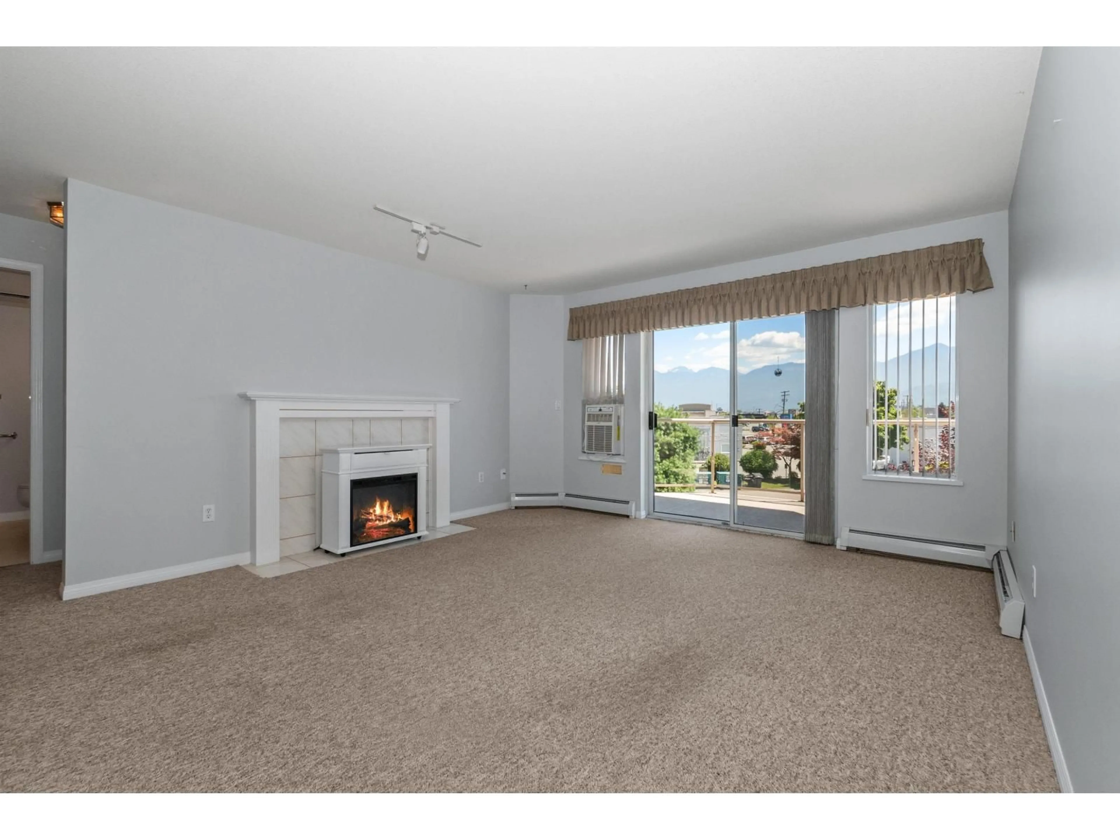202 - 7685 AMBER DRIVE, Chilliwack, British Columbia V2R3P3
Contact us about this property
Highlights
Estimated valueThis is the price Wahi expects this property to sell for.
The calculation is powered by our Instant Home Value Estimate, which uses current market and property price trends to estimate your home’s value with a 90% accuracy rate.Not available
Price/Sqft$333/sqft
Monthly cost
Open Calculator
Description
Welcome to the highly sought-after Sapphire, a well-maintained 55+ building located in the heart of Sardis"-just STEPS AWAY FROM SHOPPING, RESTAURANTS, and all the conveniences you need. This BRIGHT and SPACIOUS, UPPER FLOOR, 2 bed, 2 bath home, offers SPECTACULAR VIEWS and unforgettable sunsets. The open-concept layout is thoughtfully designed, featuring generous sized rooms as well as a laundry room with added storage. Enjoy peace of mind in this secure building, with UNDERGROUND PARKING and your own STORAGE LOCKER conveniently located in your assigned parking stall and additional shared storage just down the hall. Residents also have access to a well-equipped EXERCISE ROOM, a fun GAMES ROOM, and a comfortable GUEST SUITE for visiting family or friends. Bonus- wonderful, caring community! (id:39198)
Property Details
Interior
Features
Main level Floor
Bedroom 2
12.3 x 10.1Living room
13.9 x 18.4Kitchen
12.4 x 11.8Dining room
9.1 x 11.4Condo Details
Amenities
Laundry - In Suite
Inclusions
Property History
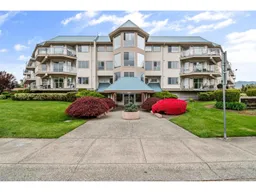 40
40
