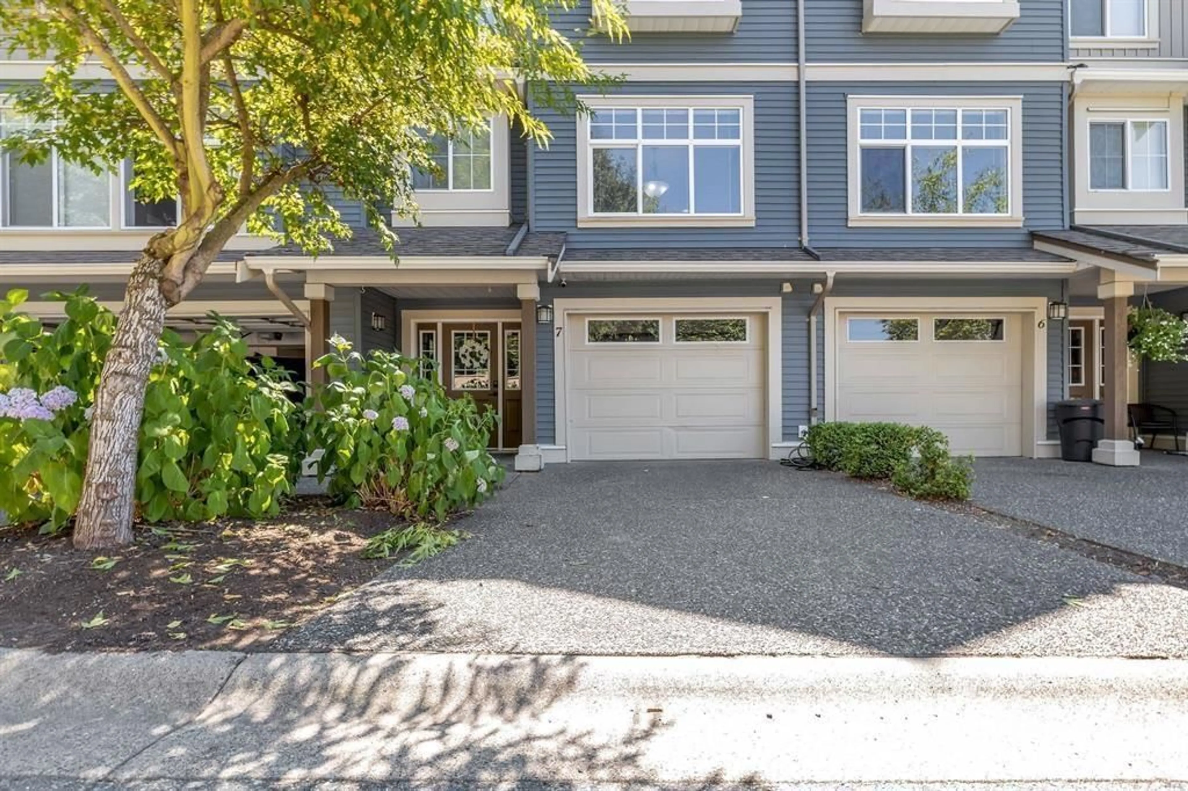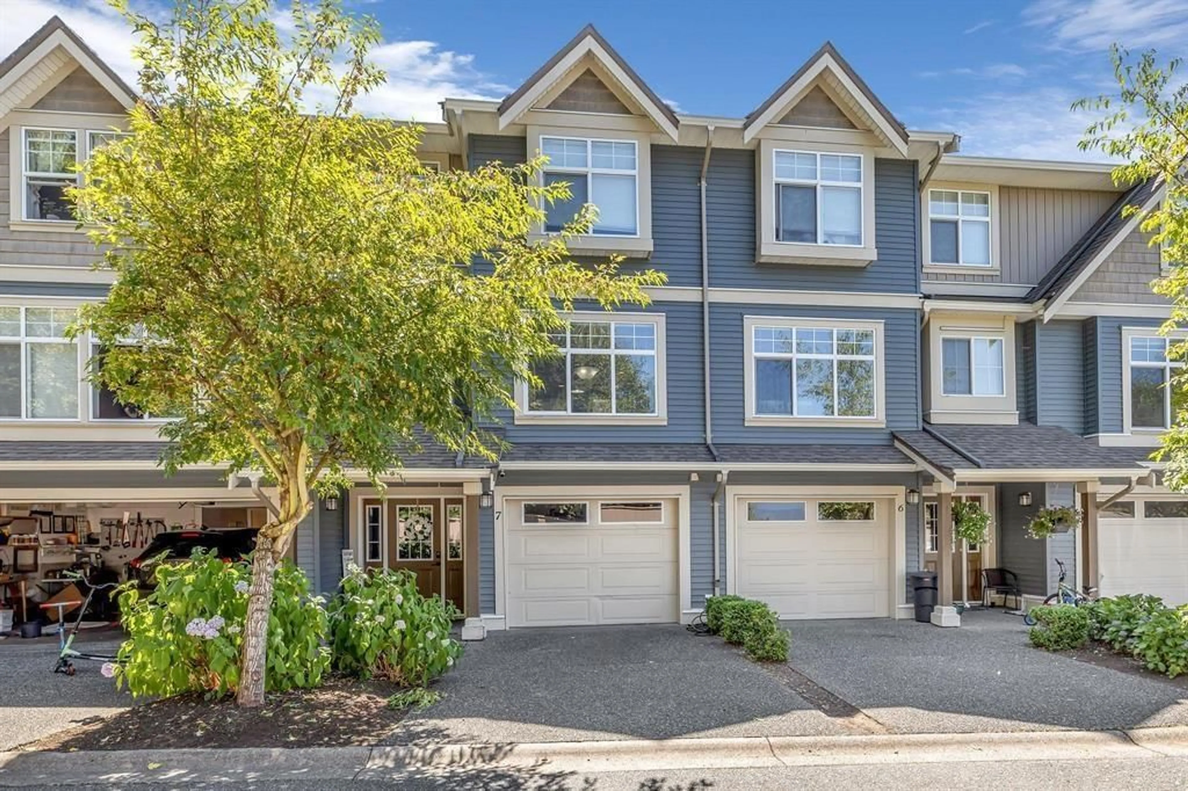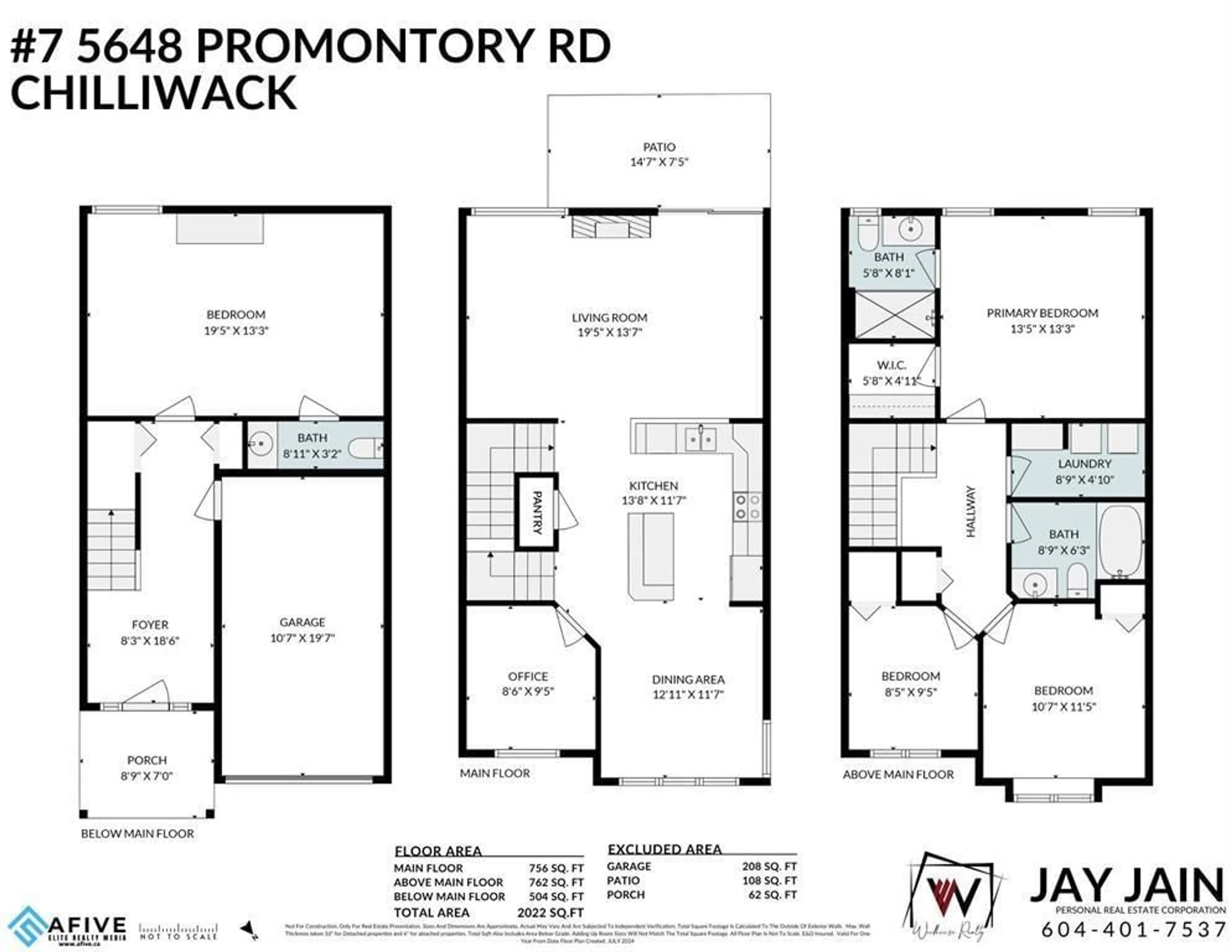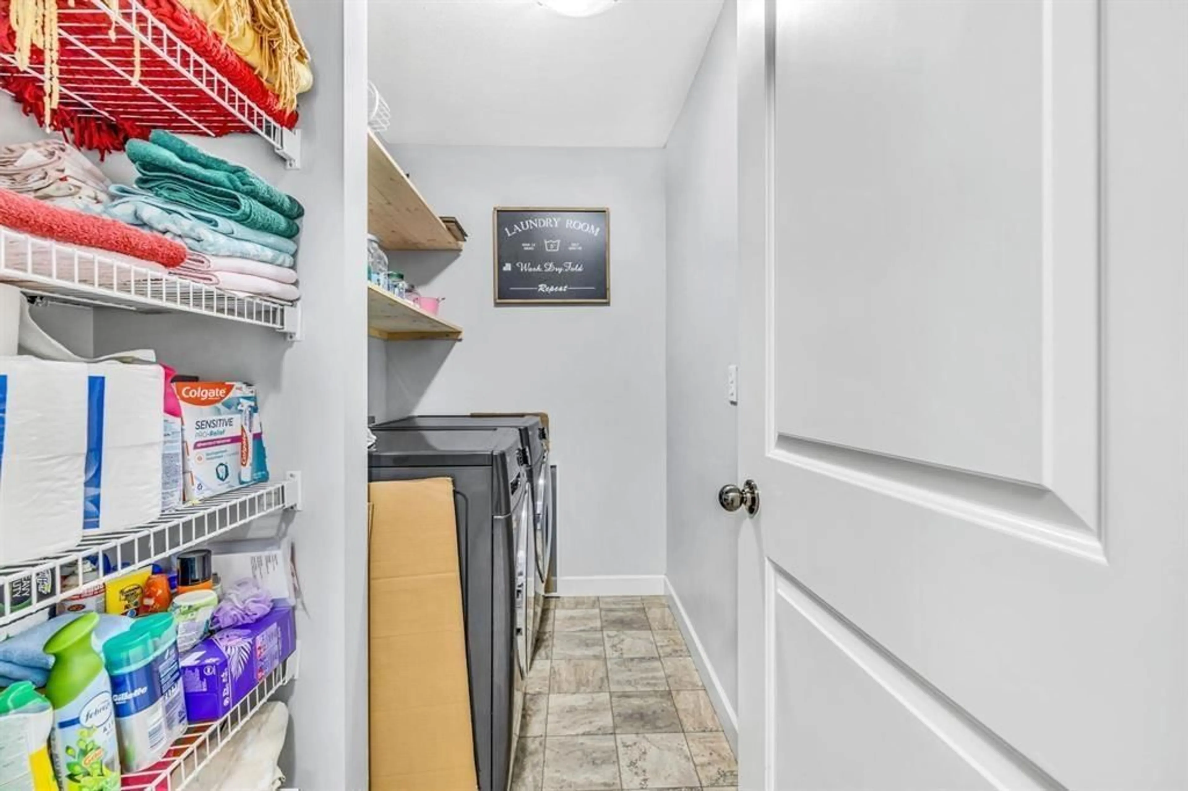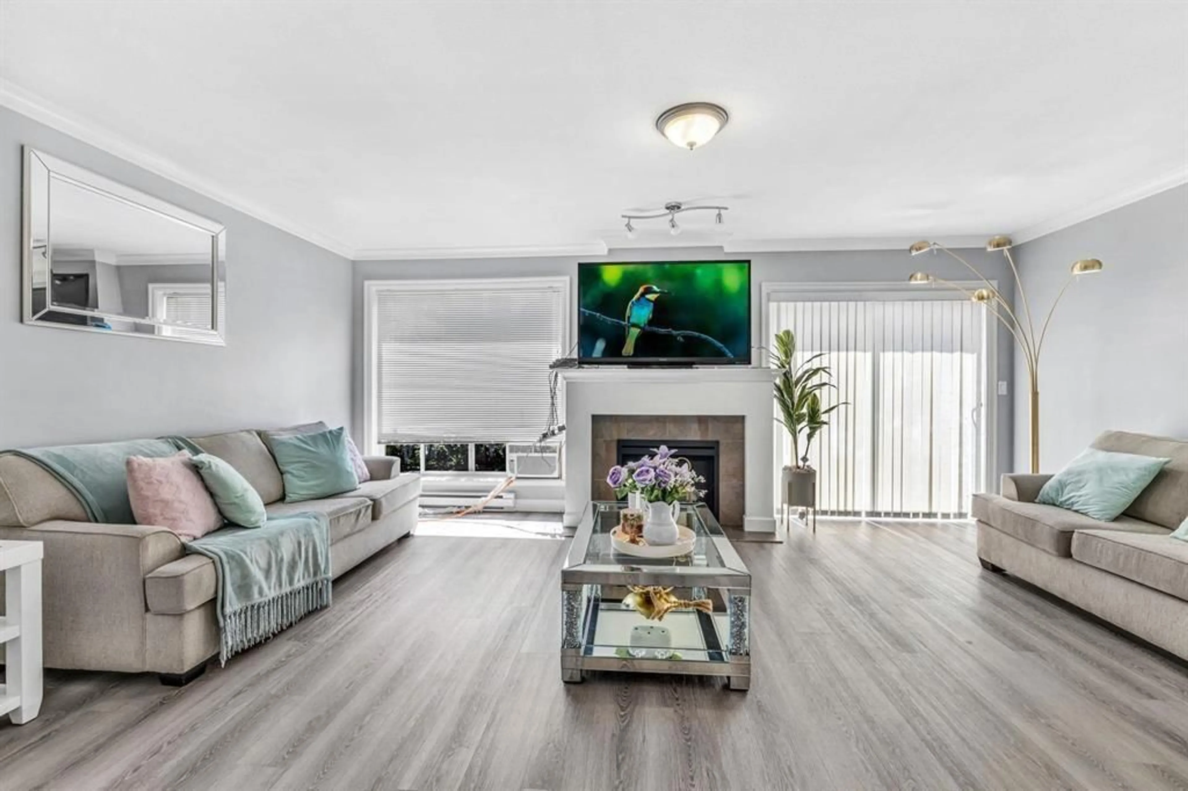7 - 5648 PROMONTORY ROAD, Chilliwack, British Columbia V2R0E5
Contact us about this property
Highlights
Estimated valueThis is the price Wahi expects this property to sell for.
The calculation is powered by our Instant Home Value Estimate, which uses current market and property price trends to estimate your home’s value with a 90% accuracy rate.Not available
Price/Sqft$358/sqft
Monthly cost
Open Calculator
Description
Beautiful, centrally located Promontory Townhome with gorgeous views of the valley and city lights below. 2000 SqFt living space inc 3 br 3 ba and a den. Main level with large kitchen, with all NEW appliances (replaced in 2020), looking into living room with fireplace and access to fenced back yard. Lots of room for family dinners in the dining area and also a Office space on this level. Top floor has Master Suite with Walk in closet and ensuite, main bath, laundry and two more bedrooms. Below has welcoming entry way leading to large rec room perfect for kids play area, movie nights or home gym. New hot water tank in 2020. Awesome Family friendly neighbourhood. This is the ideal place to call home. Showings by appointment only. (id:39198)
Property Details
Interior
Features
Above Floor
Primary Bedroom
13.4 x 13.5Bedroom 2
9.9 x 13Bedroom 3
8.9 x 9.3Laundry room
8.1 x 4.1Condo Details
Amenities
Laundry - In Suite
Inclusions
Property History
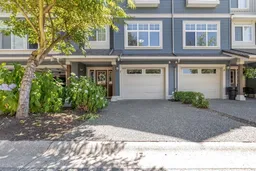 28
28
