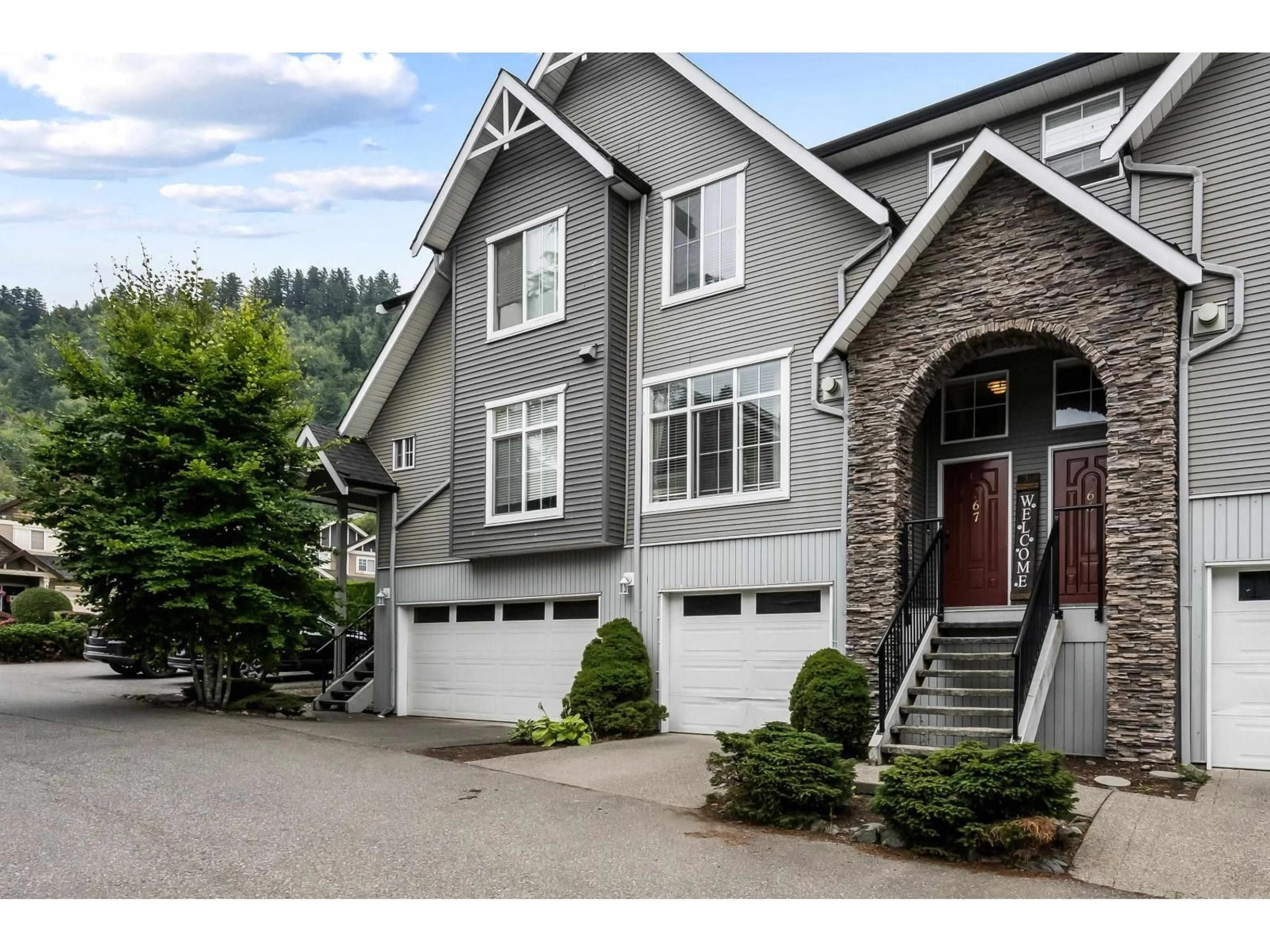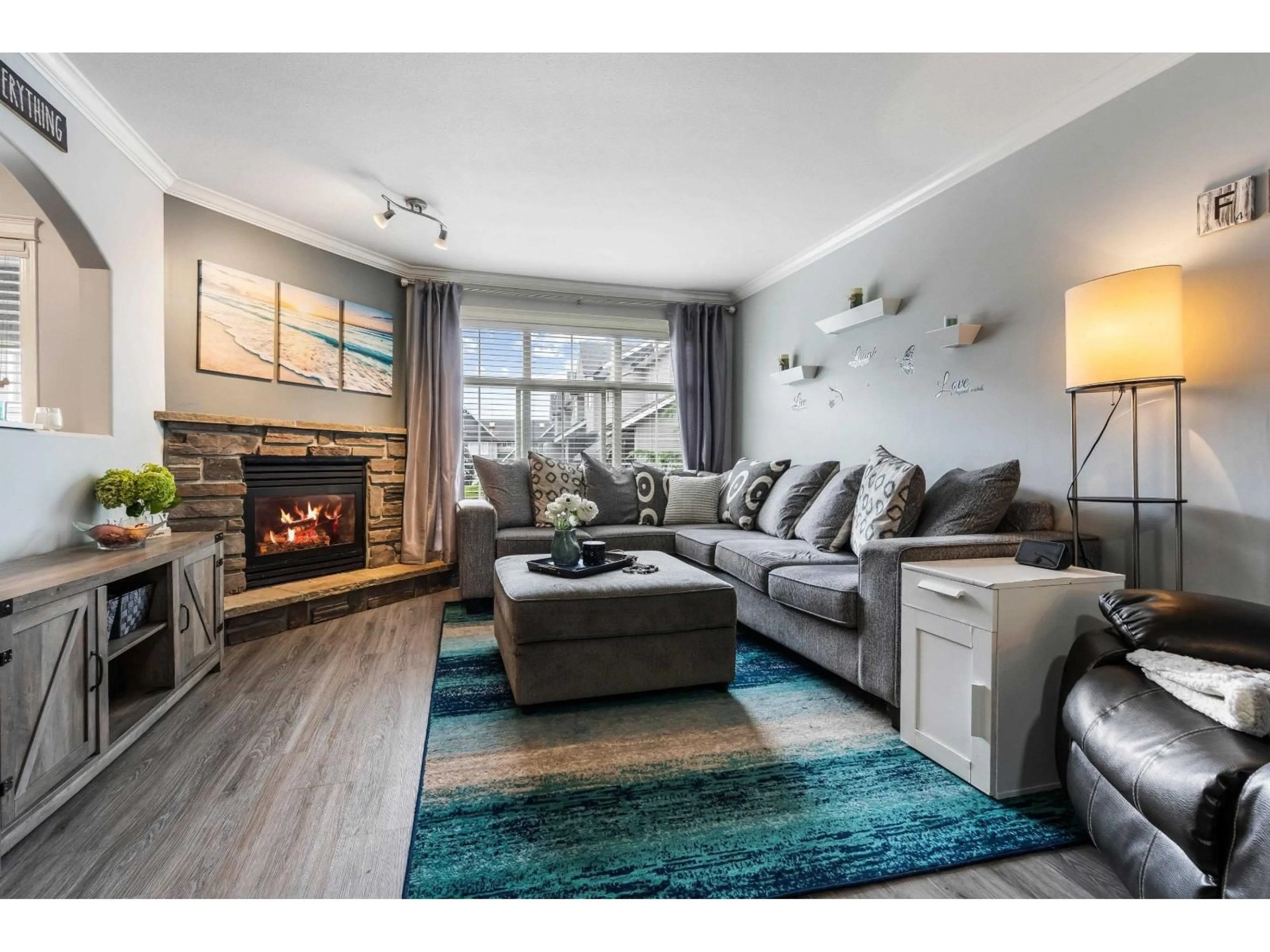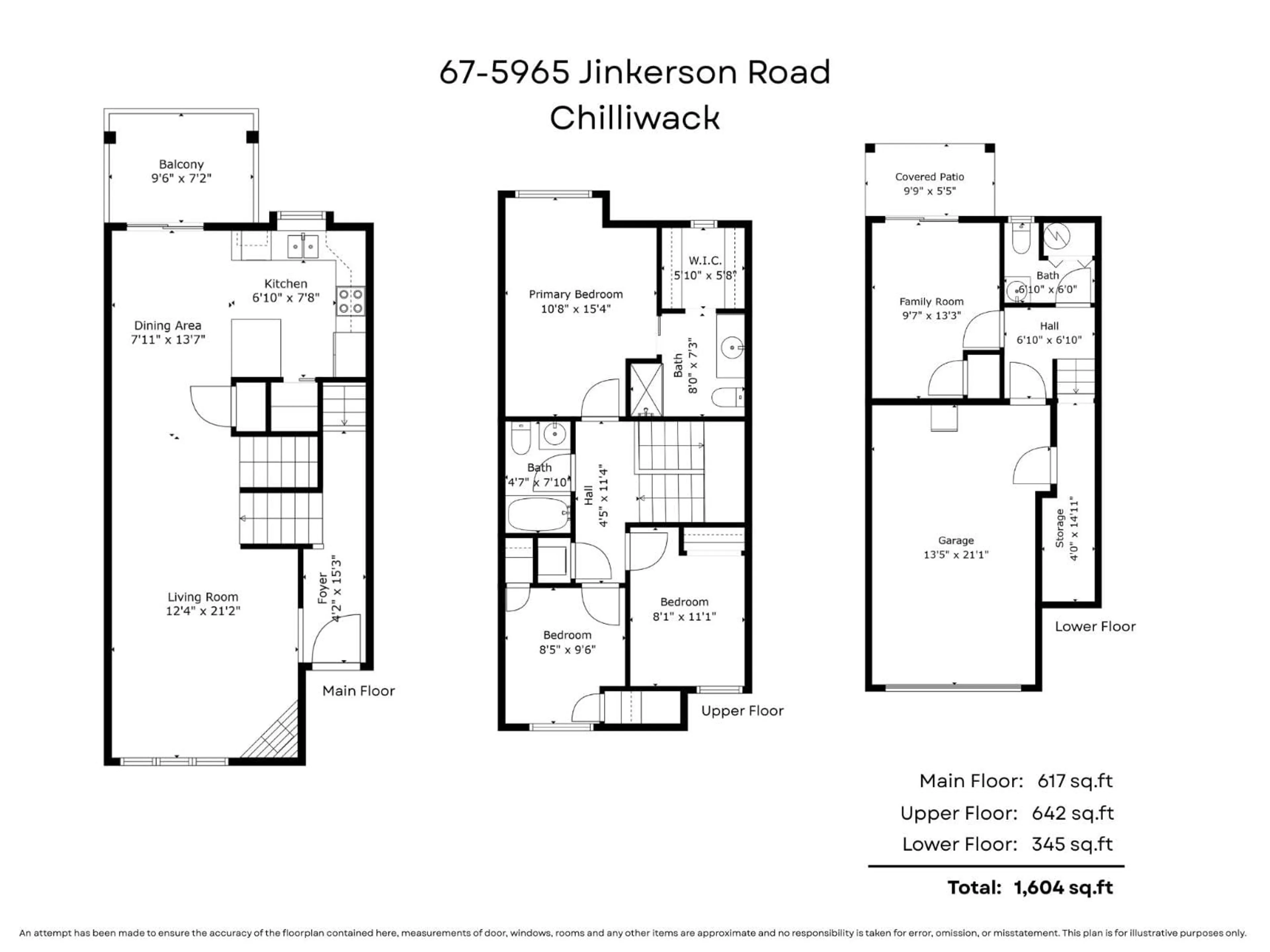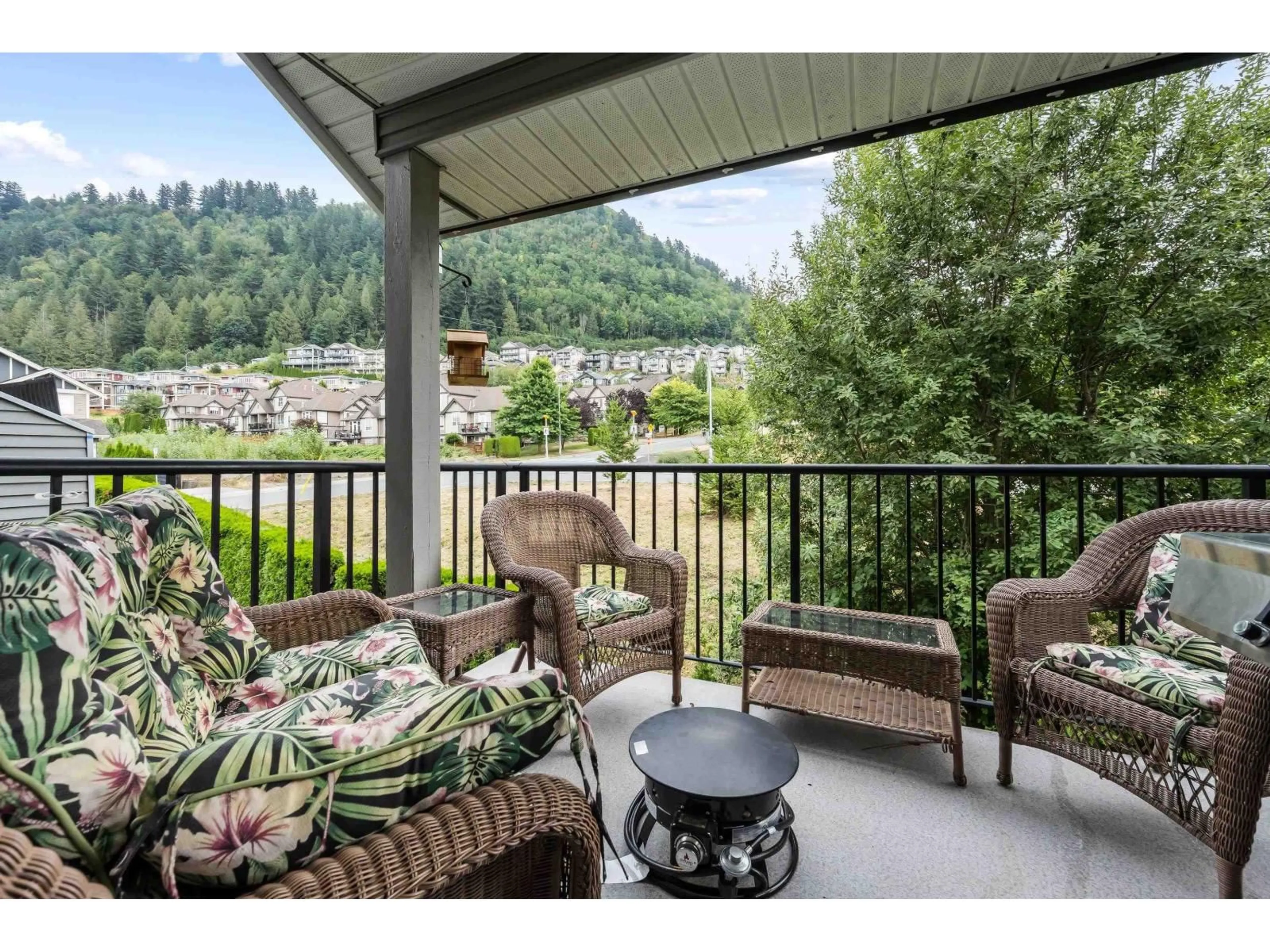67 - 5965 JINKERSON ROAD, Chilliwack, British Columbia V2R5Z7
Contact us about this property
Highlights
Estimated valueThis is the price Wahi expects this property to sell for.
The calculation is powered by our Instant Home Value Estimate, which uses current market and property price trends to estimate your home’s value with a 90% accuracy rate.Not available
Price/Sqft$380/sqft
Monthly cost
Open Calculator
Description
PARK VIEWS AND MOVE IN READY! An immaculate 4 bdrm and 3 bathroom FAMILY TOWNHOME in Eagle View Ridge on popular PROMONTORY! This BRIGHT south facing home looks over at JINKERSON PARK- the largest best park on the hill with a pump track, lrg/sml off-leash dog area, basketball courts, hockey court, & a MASSIVE playground for kids and toddlers! WOW- all steps away! Main floor with vinyl plank floors, modern paint, HUGE living room w/ gas fireplace, & a lovely kitchen w/ STAINLESS STEEL APPLIANCES, walk-in pantry, & eating bar. Upper level w/ 3 bdrms, primary w/ ensuite & walk-in closet. Built in A/C units. Bsmt walks out to the FENCED YARD & features a 4th bdrm (or rec room) & 2 pc powder room. OVERSIZED single garage (21' long) w/ side storage area (tires/xmas/etc!). NEW ROOFS IN COMPLEX! * PREC - Personal Real Estate Corporation (id:39198)
Property Details
Interior
Features
Main level Floor
Foyer
4.1 x 15.3Kitchen
6.8 x 7.8Dining room
7.9 x 13.7Great room
12.3 x 21.2Condo Details
Amenities
Laundry - In Suite
Inclusions
Property History
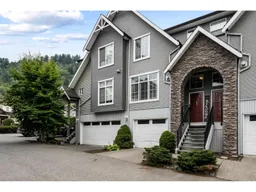 30
30
