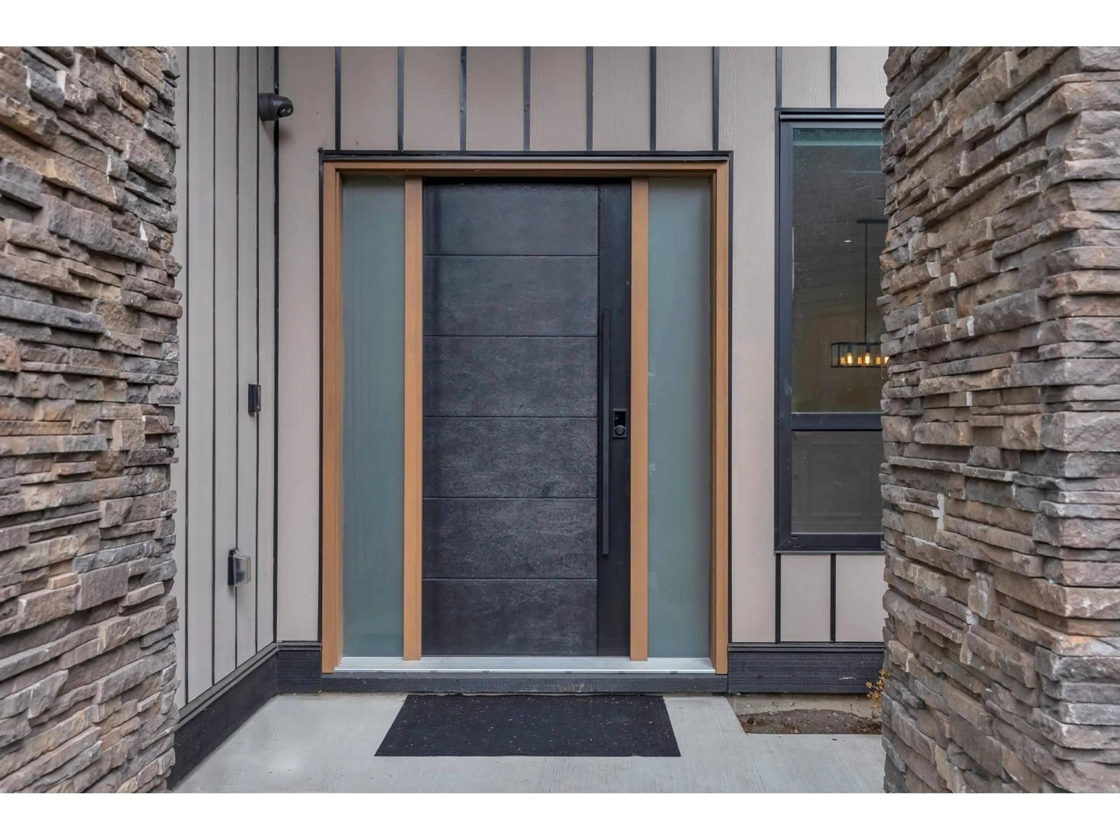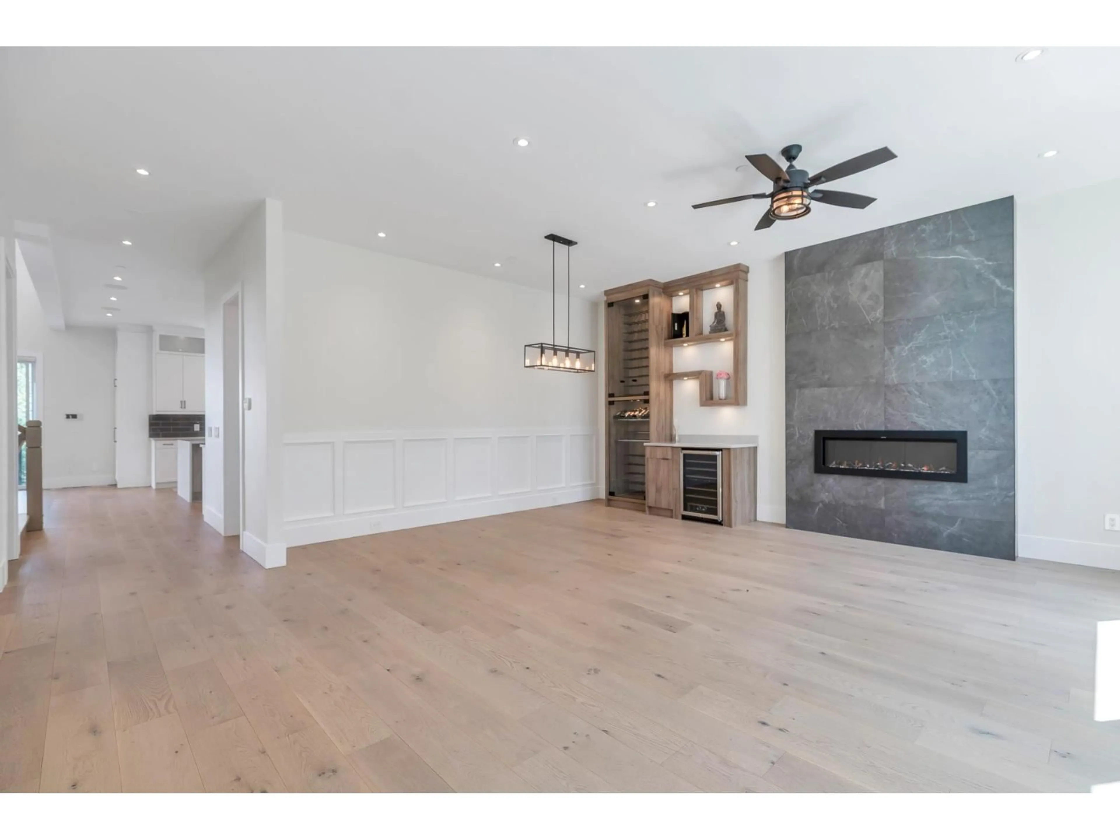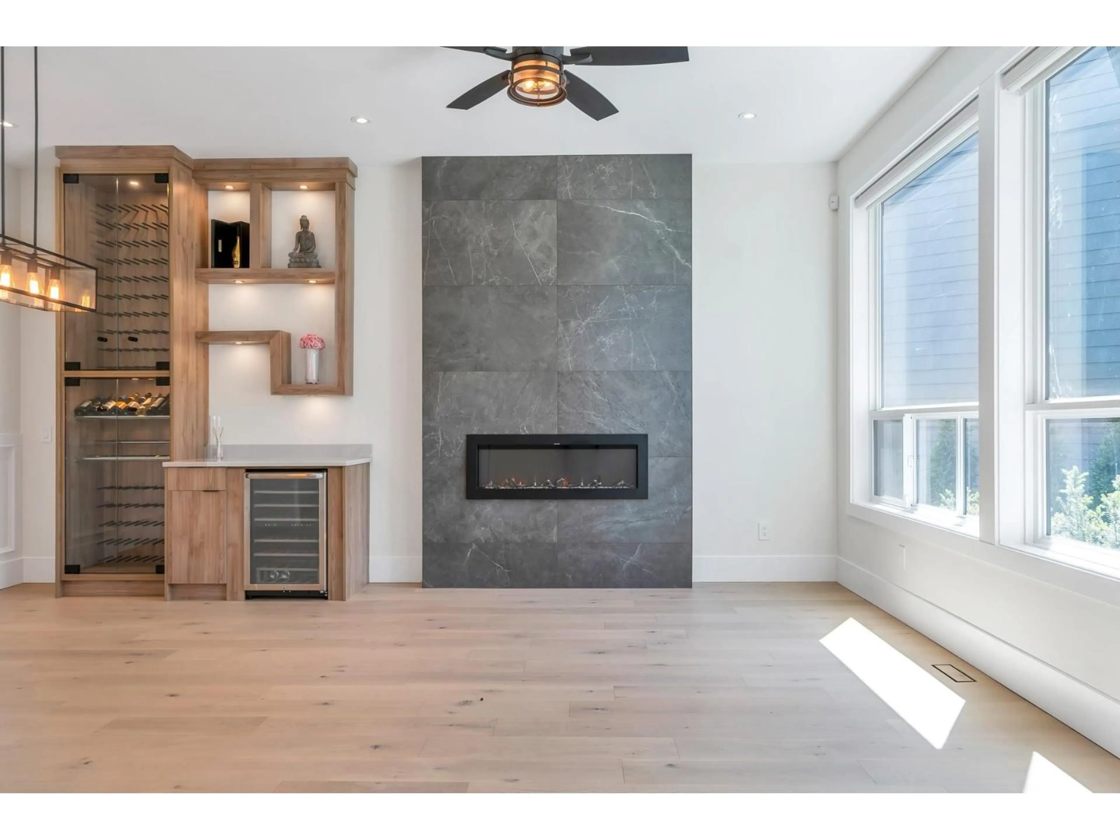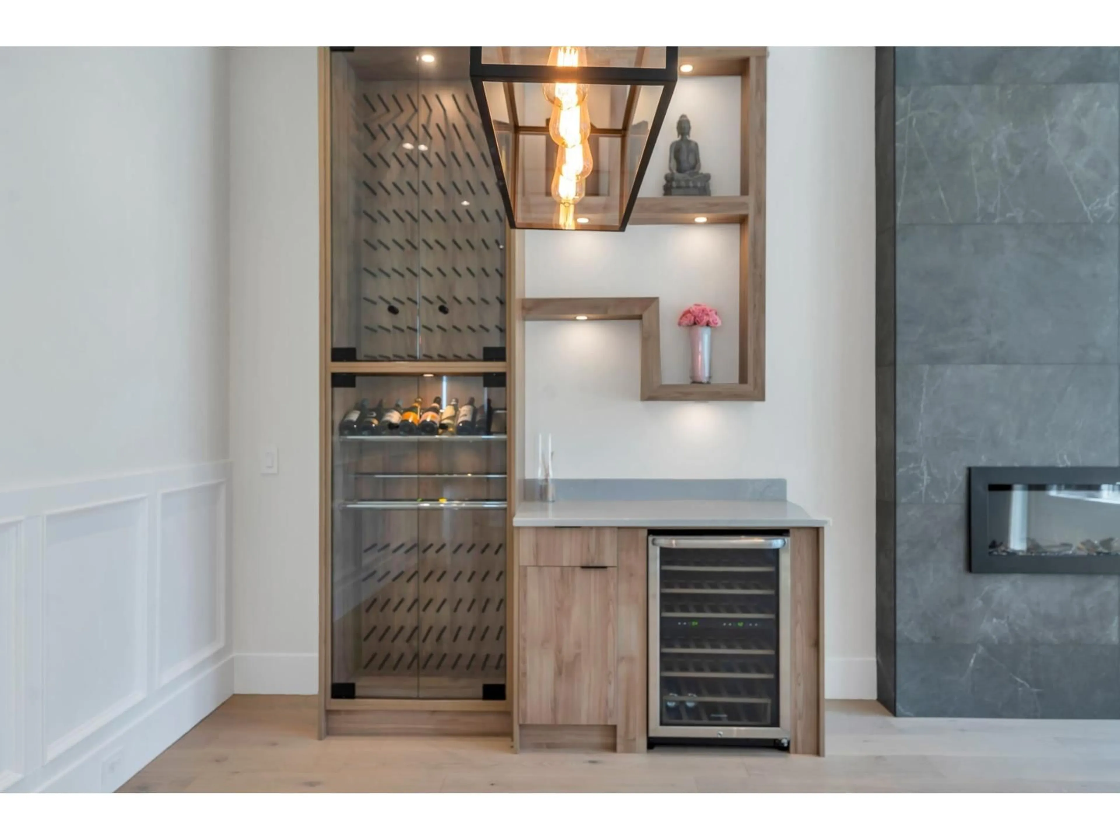5686 CRIMSON RIDGE, Chilliwack, British Columbia V2R6H7
Contact us about this property
Highlights
Estimated valueThis is the price Wahi expects this property to sell for.
The calculation is powered by our Instant Home Value Estimate, which uses current market and property price trends to estimate your home’s value with a 90% accuracy rate.Not available
Price/Sqft$363/sqft
Monthly cost
Open Calculator
Description
Welcome to The Prestigious Crimson Ridge Neighbourhood this contemporary/modern custom built home is truly one of a kind. Located on a private cul-de-sac there will never be homes behind or in-front of you, unobstructed City/Greenbelt/Mountain views all around you. The Home offers Engineered hardwood throughout all 3 levels 5 Bedrooms w/ walk-in closets & en-suites, formal living & diningroom, Massive 20ft ceiling familyroom w/ 5ft gas fireplace, lots of natural lighting opening up to your Chef's Kitchen w/ Custom Cabinetry throughout, high end quarts with Massive Island, wok kitchen, quality appliances, & 2 gas stoves. Walkout basement w/ Huge Recroom w/ wet bar, gym or 6th bedroom & full washroom. Equipped w/ SecuritySystem/SoundSystems. Bonus 2 Bedroom suite w/ separate entry & laundry. (id:39198)
Property Details
Interior
Features
Basement Floor
Laundry room
5.5 x 6.4Living room
10.3 x 17Kitchen
10 x 17Bedroom 6
12 x 10Property History
 40
40





