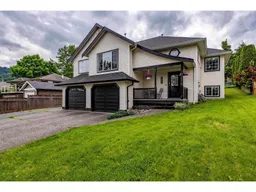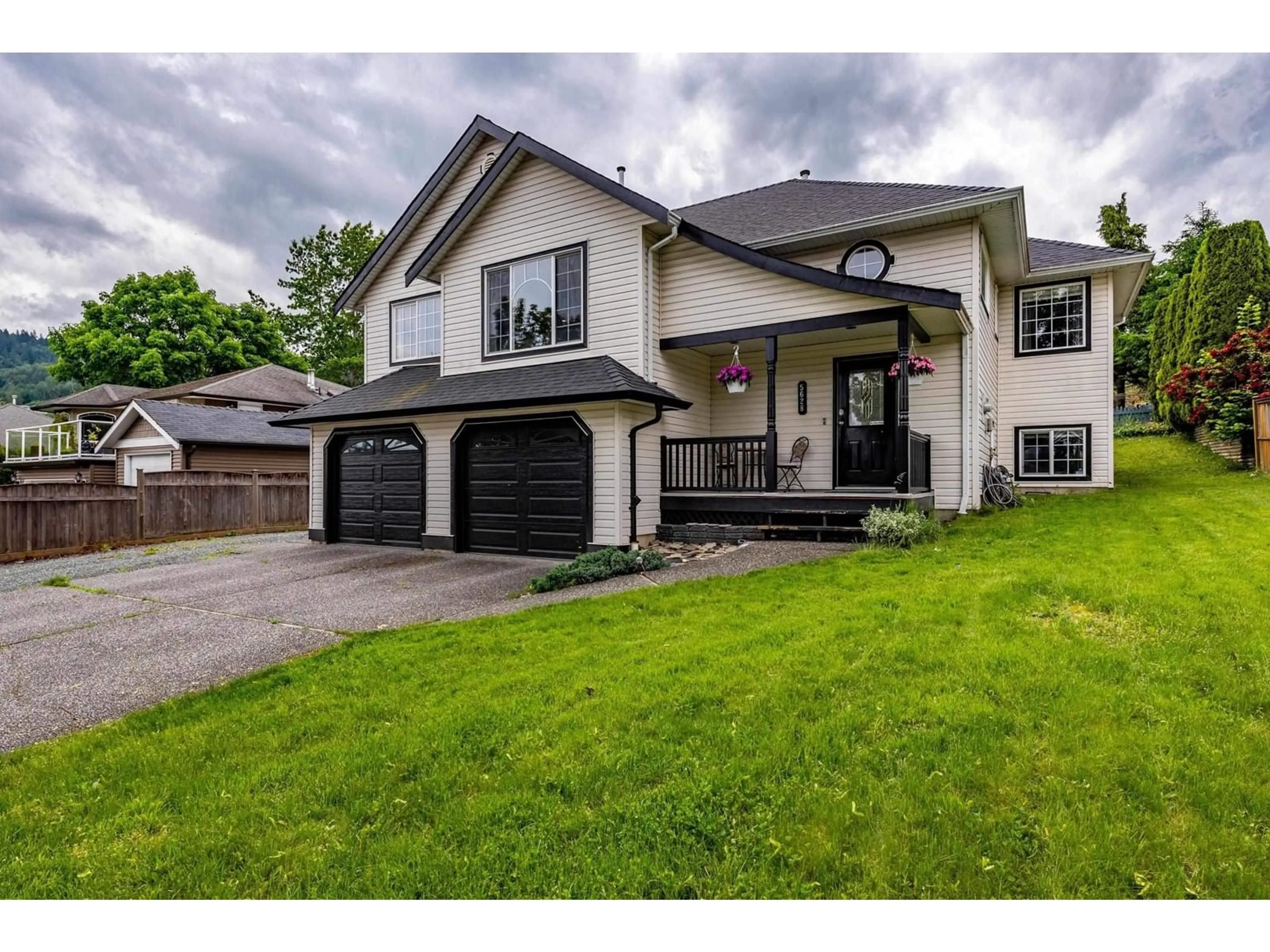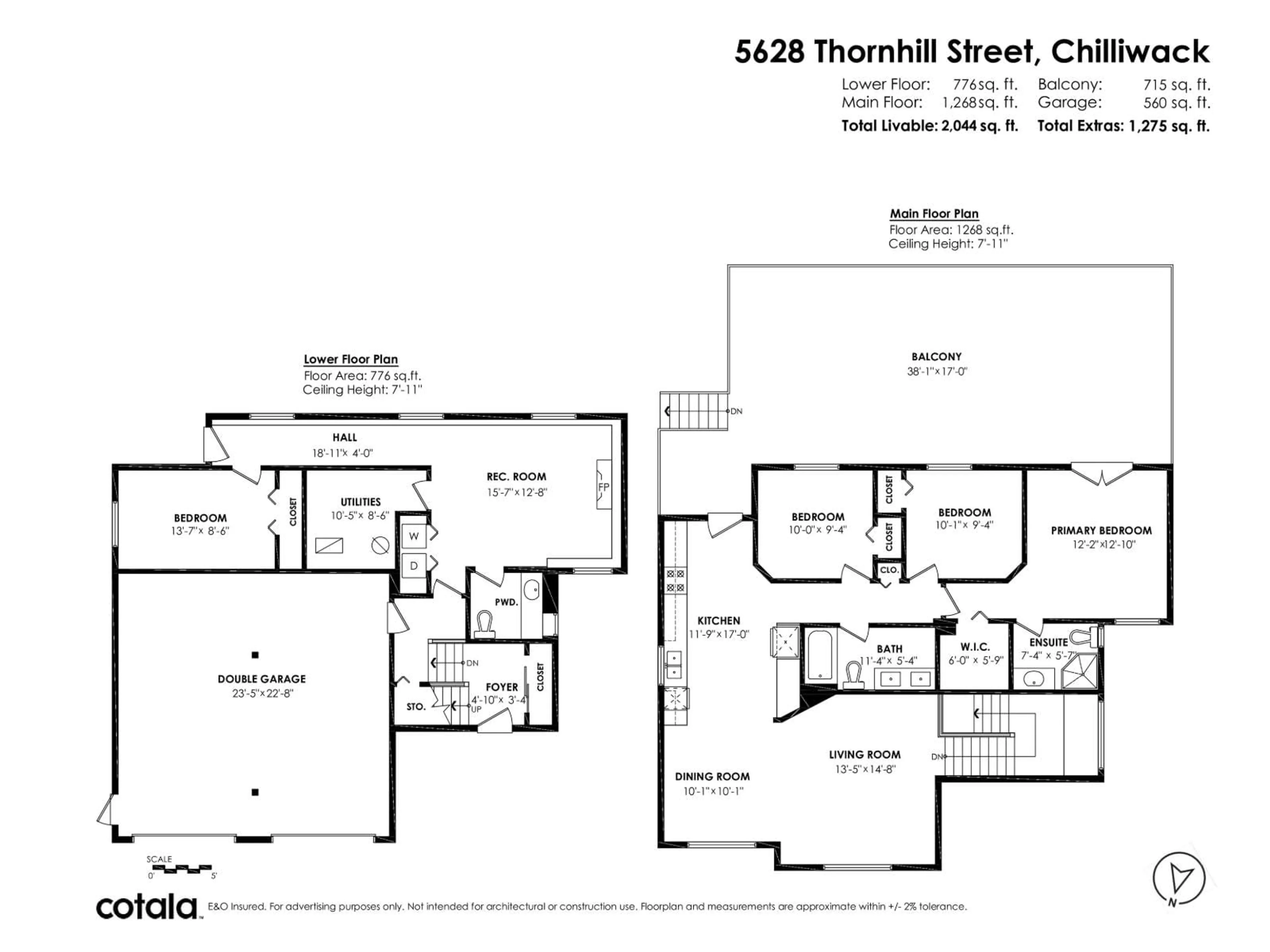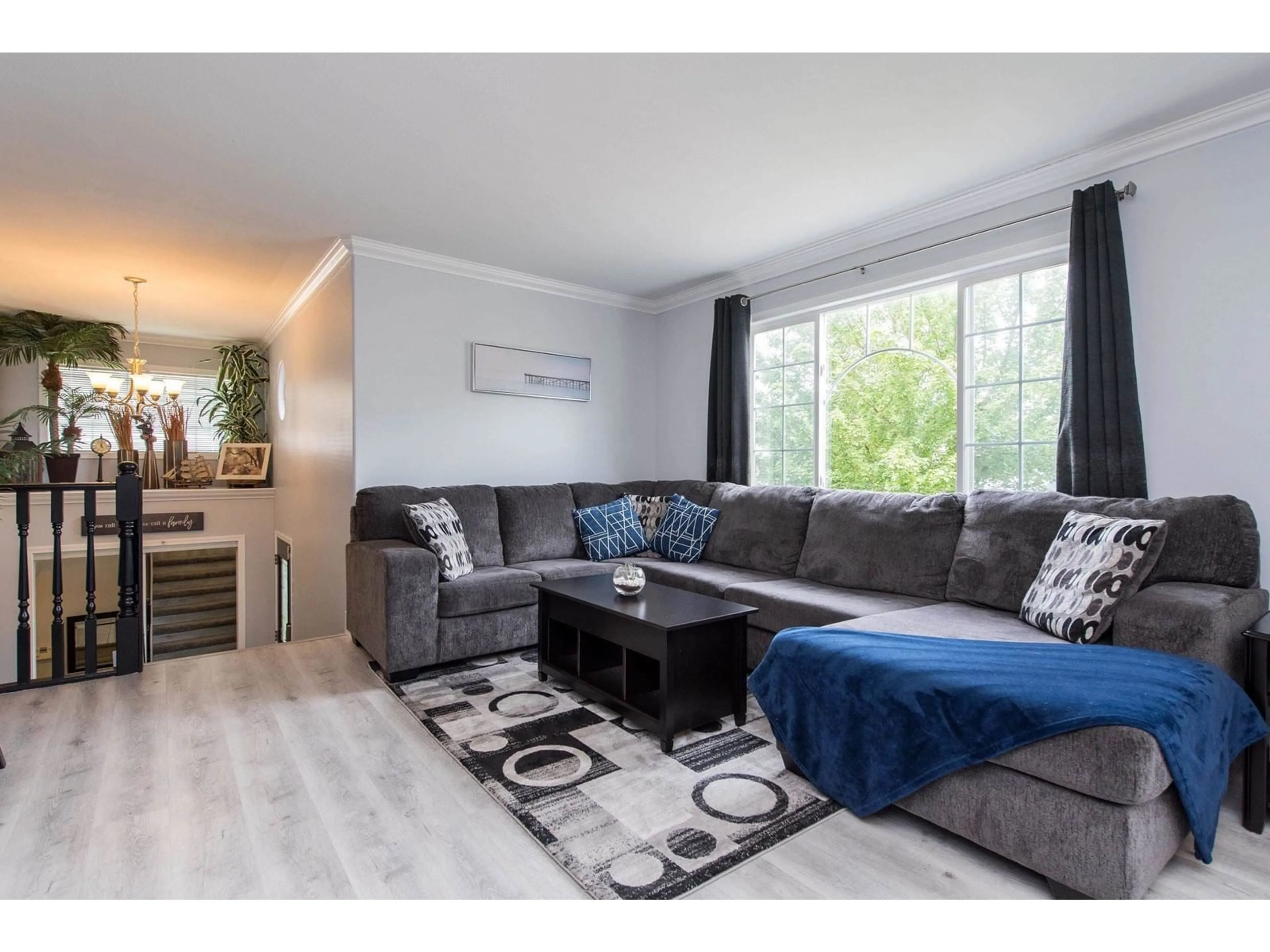5628 THORNHILL STREET, Chilliwack, British Columbia V2R3Y7
Contact us about this property
Highlights
Estimated valueThis is the price Wahi expects this property to sell for.
The calculation is powered by our Instant Home Value Estimate, which uses current market and property price trends to estimate your home’s value with a 90% accuracy rate.Not available
Price/Sqft$477/sqft
Monthly cost
Open Calculator
Description
Great well established neighborhood in a fantastic location. COMPLETELY redesigned modern kitchen, lighting redone throughout the home, updated paint throughout, vinyl plank flooring, extensive deck renovation now an awesome 38 ft x 17 ft entertainers deck with wiring already there for Hot Tub! Fenced yard, roof done 4 yrs ago. House comes complete with RV parking as well as parking for 8 or more cars. To much to list must be seen! Basement has plumbing rough in for potential suite with separate entry door already there for additional mortgage helper if desired. Call Dave today! (id:39198)
Property Details
Interior
Features
Lower level Floor
Recreational, Games room
15.5 x 12.6Bedroom 4
13.5 x 8.6Utility room
10.4 x 8.6Property History
 26
26




