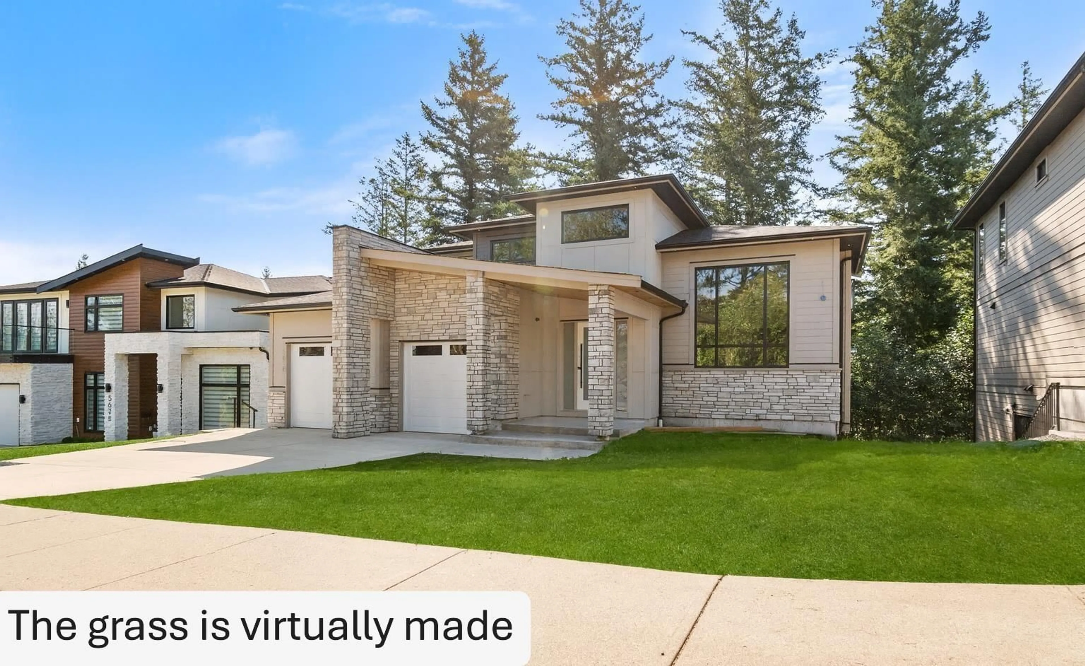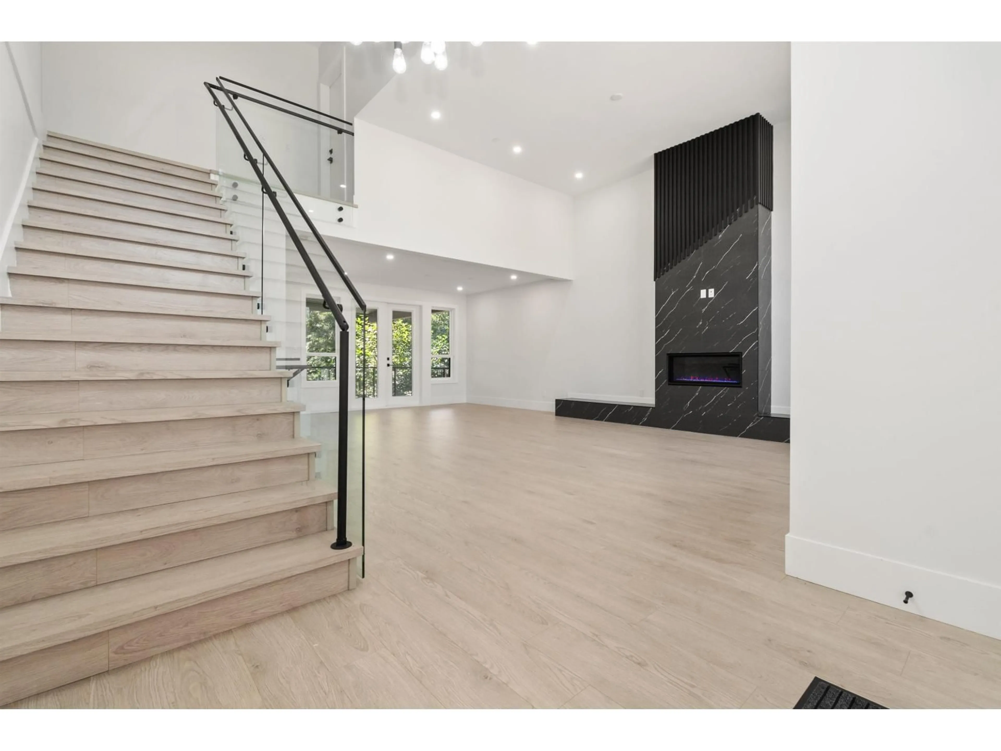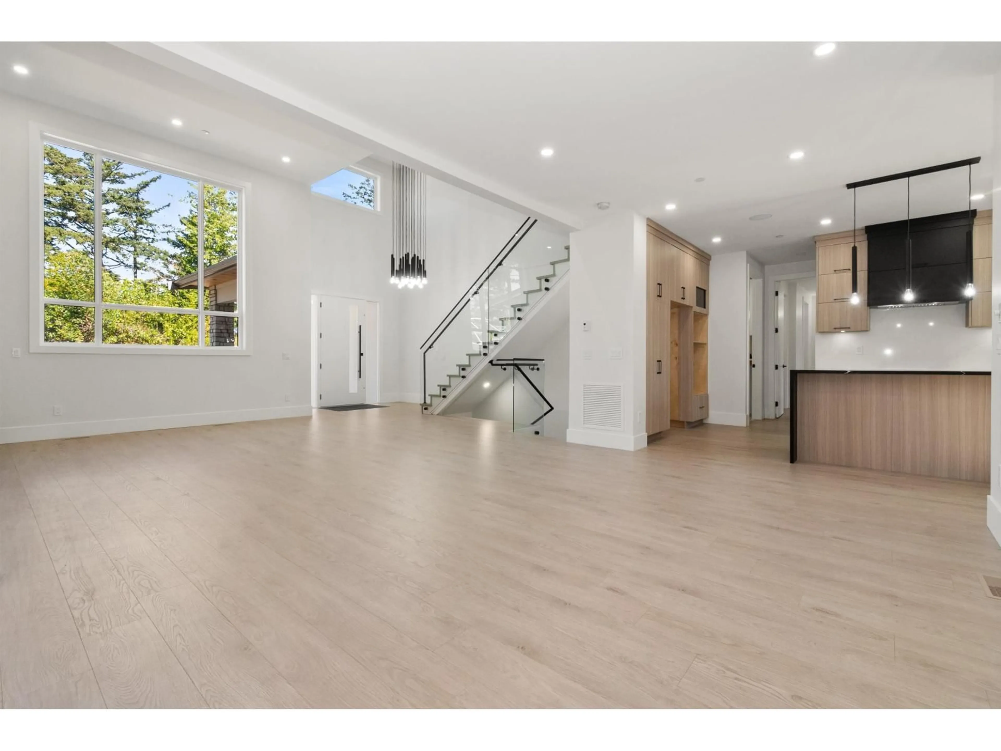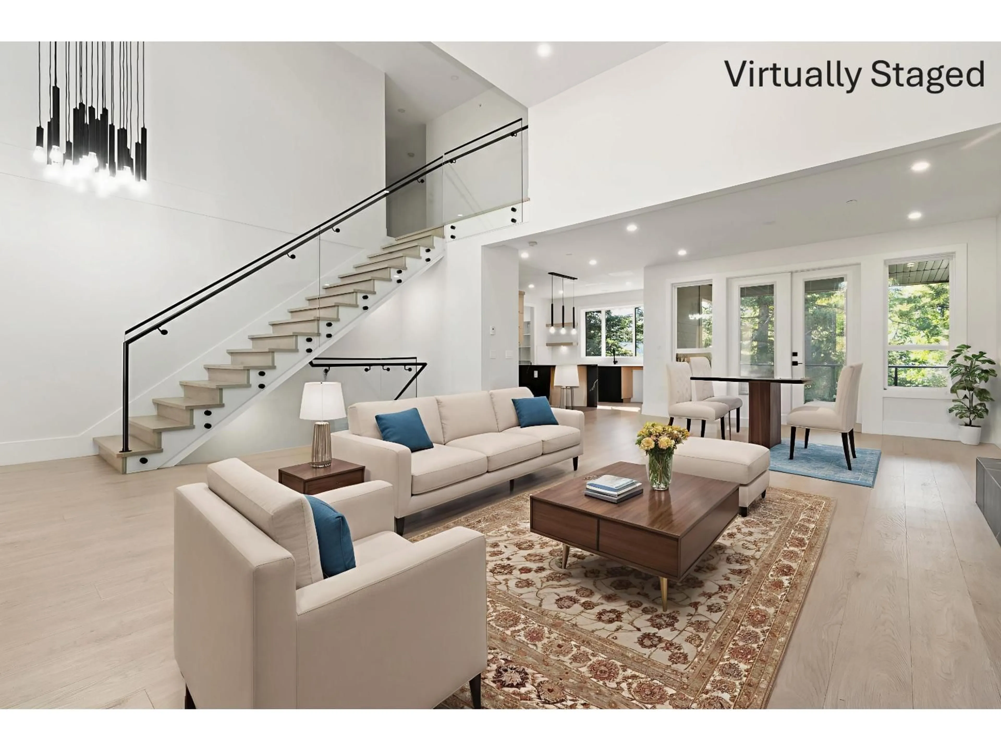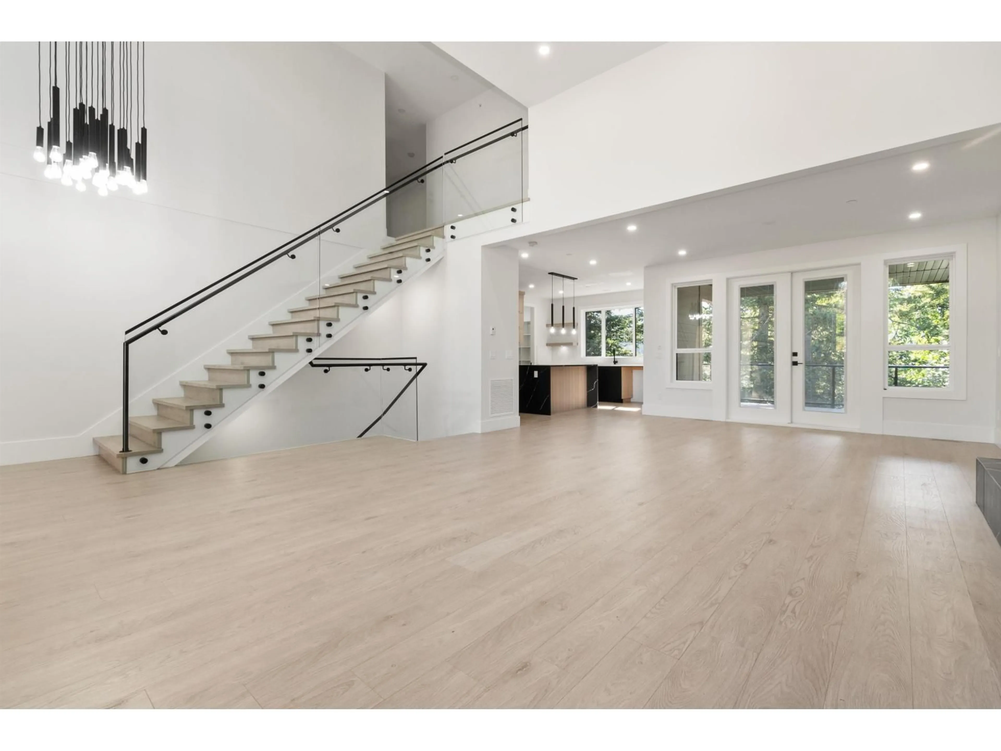5626 CRIMSON RIDGE, Chilliwack, British Columbia V2R6H7
Contact us about this property
Highlights
Estimated valueThis is the price Wahi expects this property to sell for.
The calculation is powered by our Instant Home Value Estimate, which uses current market and property price trends to estimate your home’s value with a 90% accuracy rate.Not available
Price/Sqft$340/sqft
Monthly cost
Open Calculator
Description
Located near the cul-de-sac on prestigious Crimson Ridge, one of Promontory's most desirable streets, this beautifully crafted home offers luxury finishes and exceptional value. The main level features an open-concept layout with a chef's kitchen, primary bedroom, and bright living/dining areas opening to a covered sundeck with valley and mountain views. Upstairs includes a second primary suite, two bedrooms with a Jack & Jill bath, and a large rooftop deck. The lower level offers a rec/bar area, media room, and a legal 2-bedroom walk-out suite with appliances. Double garage, ample parking, walking distance to the park, and minutes to schools, shopping, Hwy 1, and Cultus Lake. Quick possession available and sellers offering a $5,000 credit toward appliances. * PREC - Personal Real Estate Corporation (id:39198)
Property Details
Interior
Features
Main level Floor
Foyer
9.5 x 8Living room
14.5 x 16.9Dining room
14.5 x 11.6Primary Bedroom
14 x 14.6Property History
 40
40
