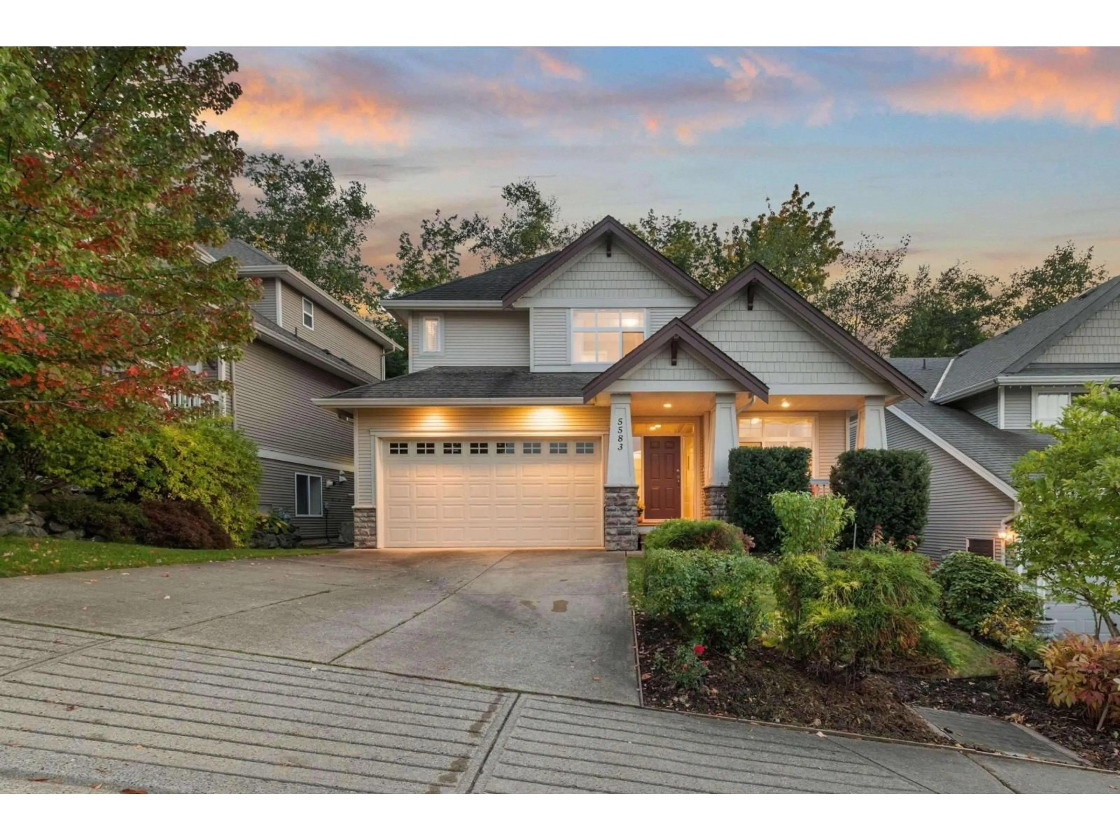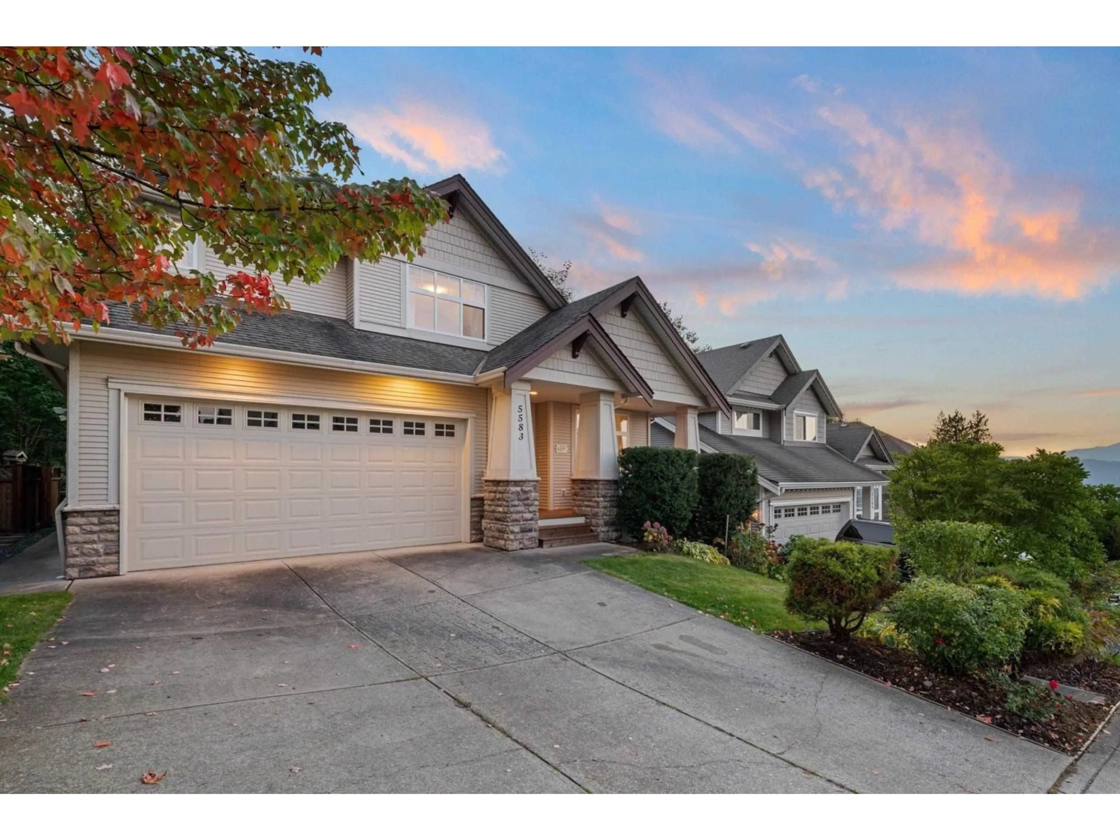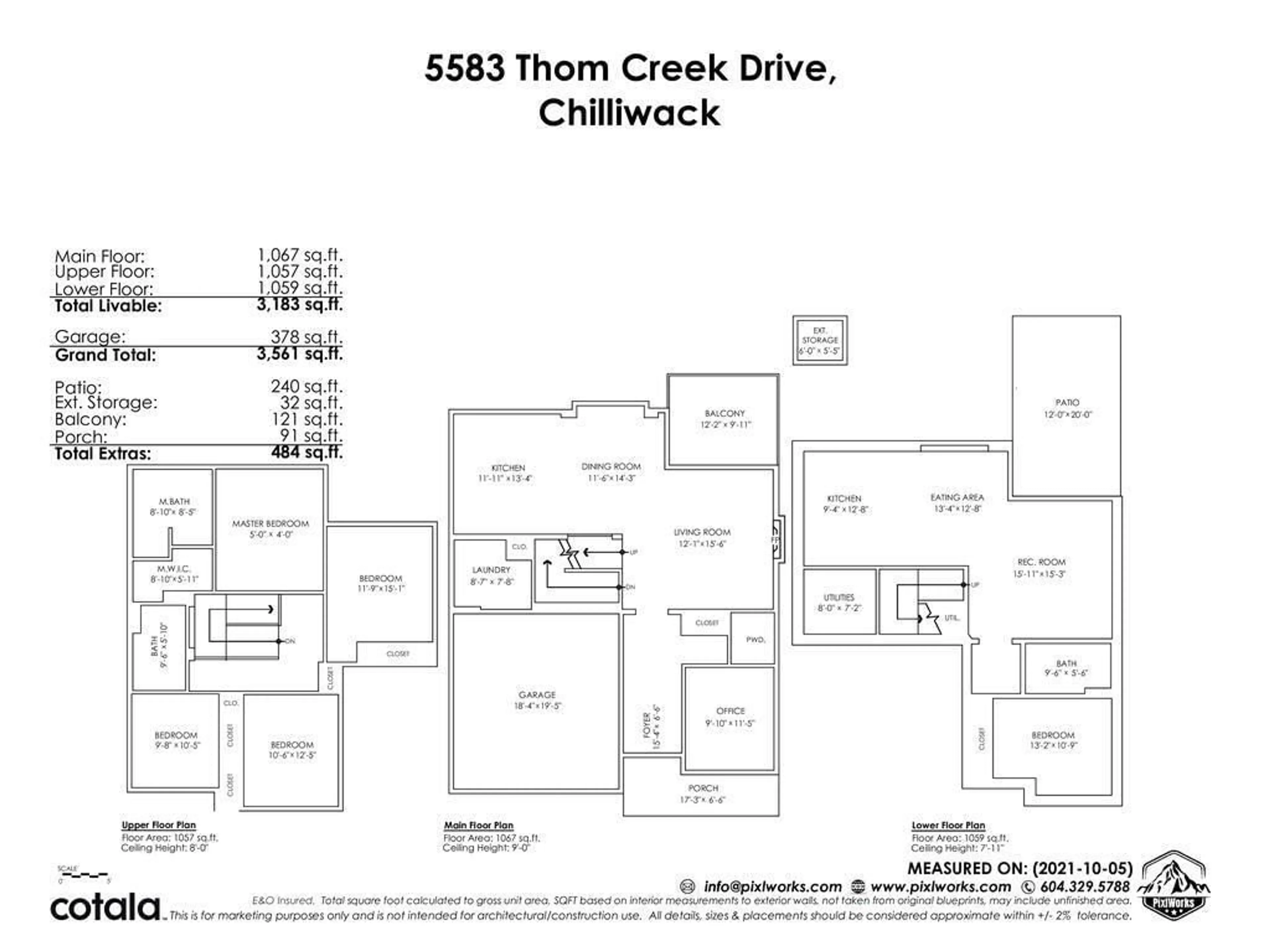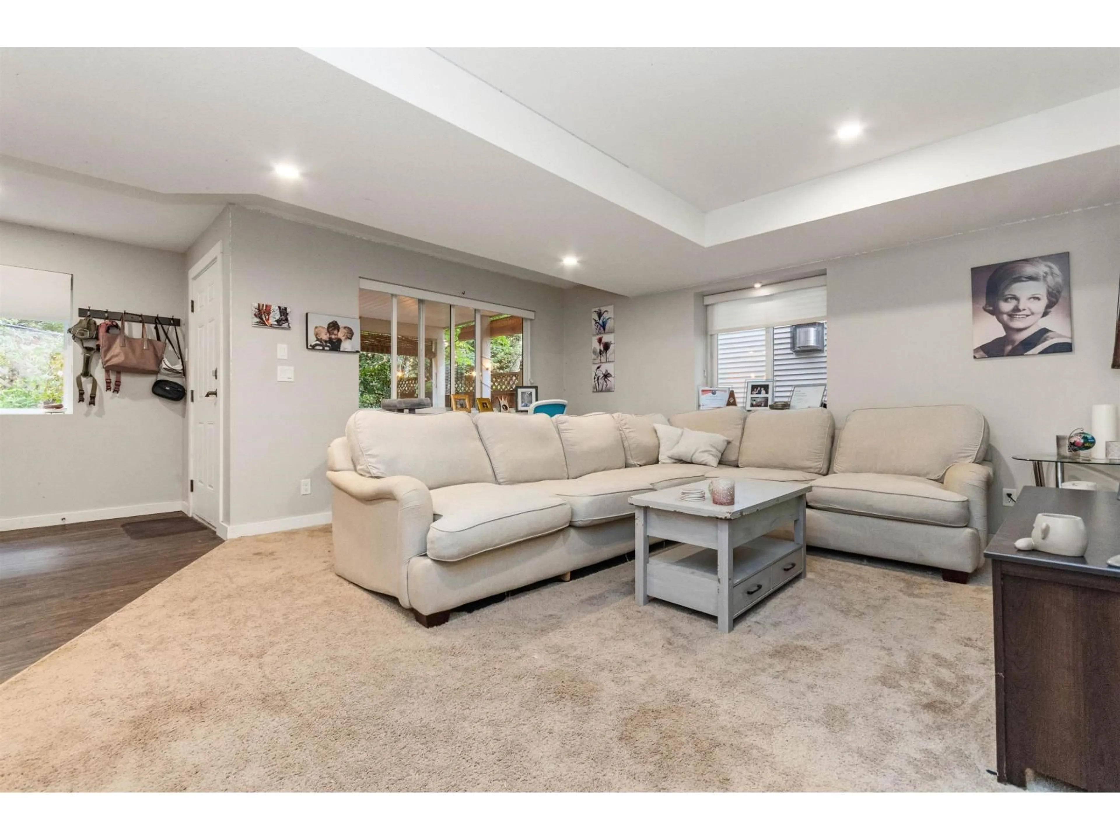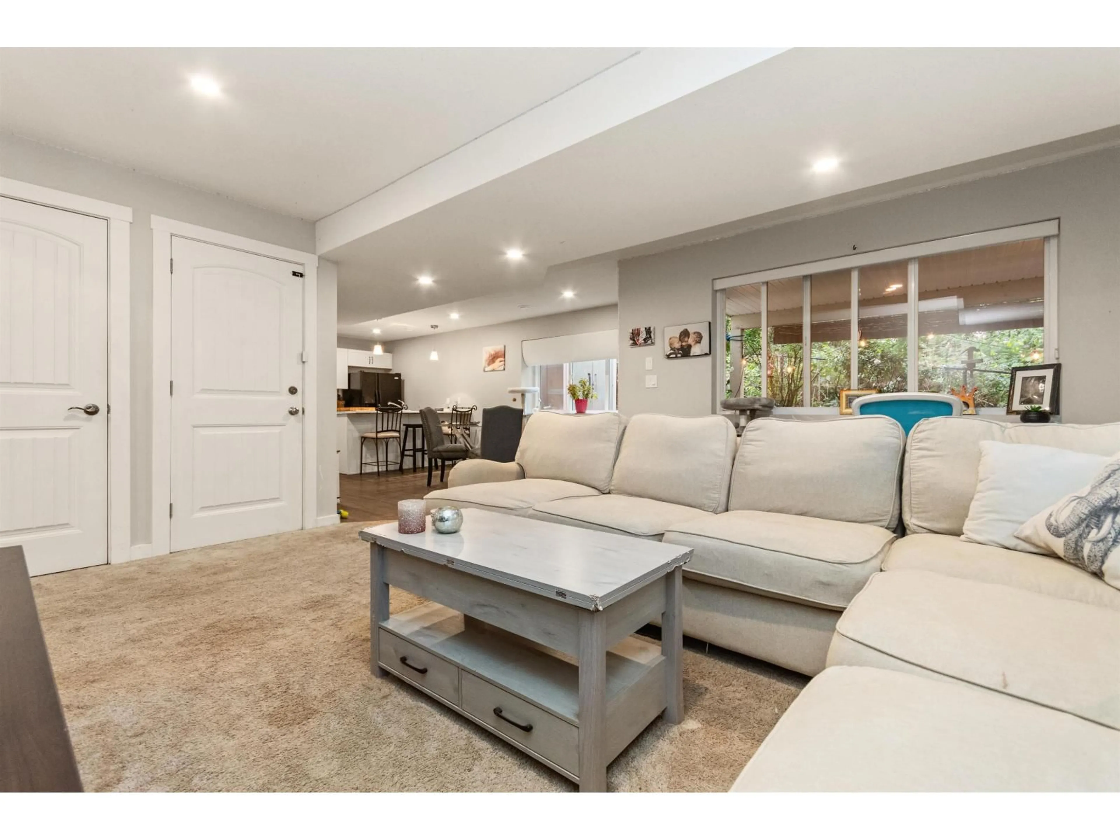5583 THOM CREEK DRIVE, Chilliwack, British Columbia V2R5Z6
Contact us about this property
Highlights
Estimated valueThis is the price Wahi expects this property to sell for.
The calculation is powered by our Instant Home Value Estimate, which uses current market and property price trends to estimate your home’s value with a 90% accuracy rate.Not available
Price/Sqft$304/sqft
Monthly cost
Open Calculator
Description
Beautifully located family home in sought-after Promontory Heights, backing onto private green space! This 3,183 sq. ft. residence offers 5 bedrooms plus a den. The main floor boasts hardwood floors, a den with glass French doors, a spacious living room with a cozy gas fireplace, and an open-concept kitchen. Upstairs features 4 bedrooms, including a primary suite with a walk-in closet and an ensuite with a soaker tub. The fully finished daylight basement includes 1-bedroom suite with separate laundry and a large covered patio. Contact for more details! (id:39198)
Property Details
Interior
Features
Main level Floor
Living room
12.3 x 15.6Dining room
11.5 x 14.3Kitchen
11.9 x 13.4Office
9.8 x 11.5Property History
 39
39
