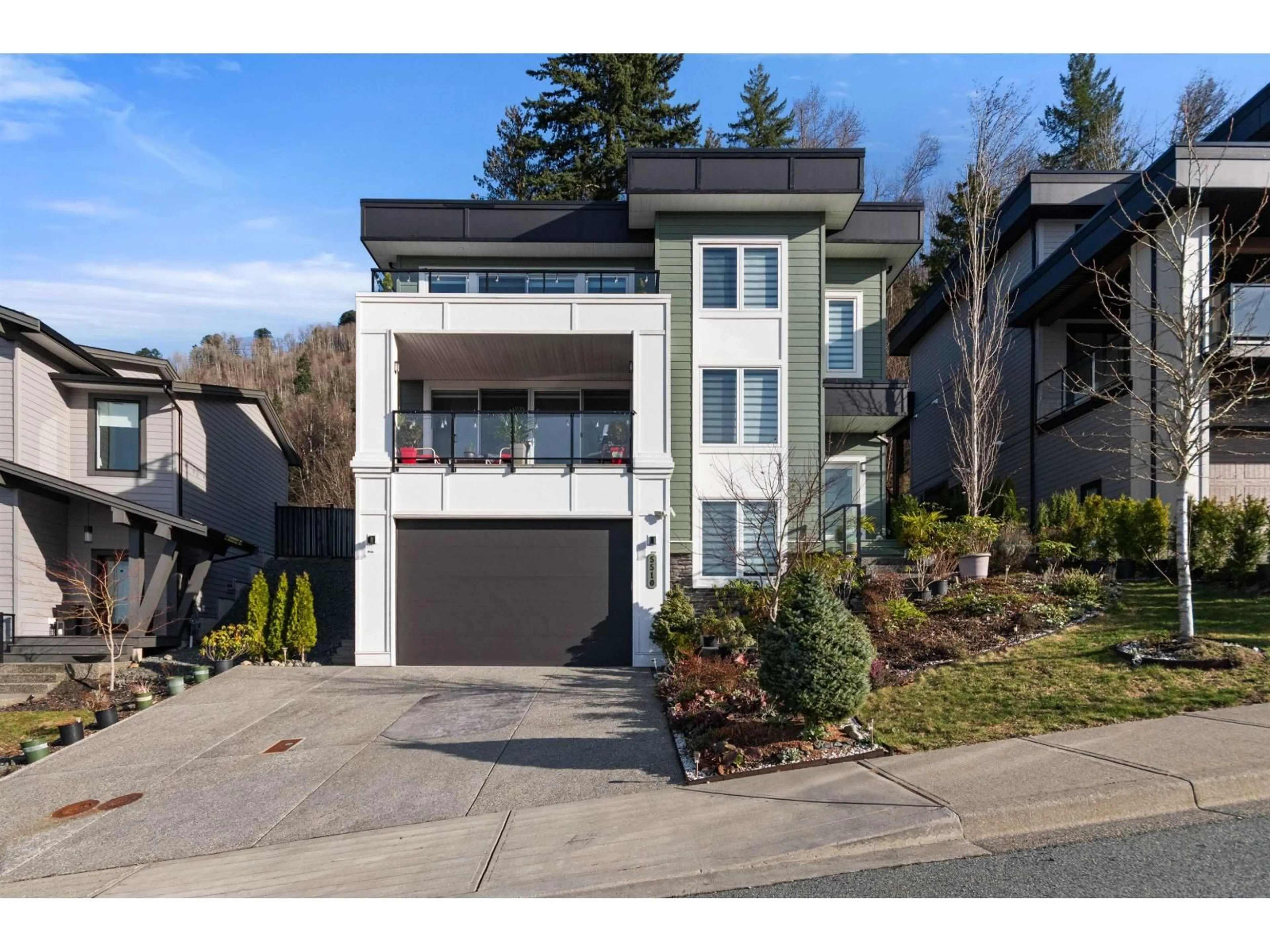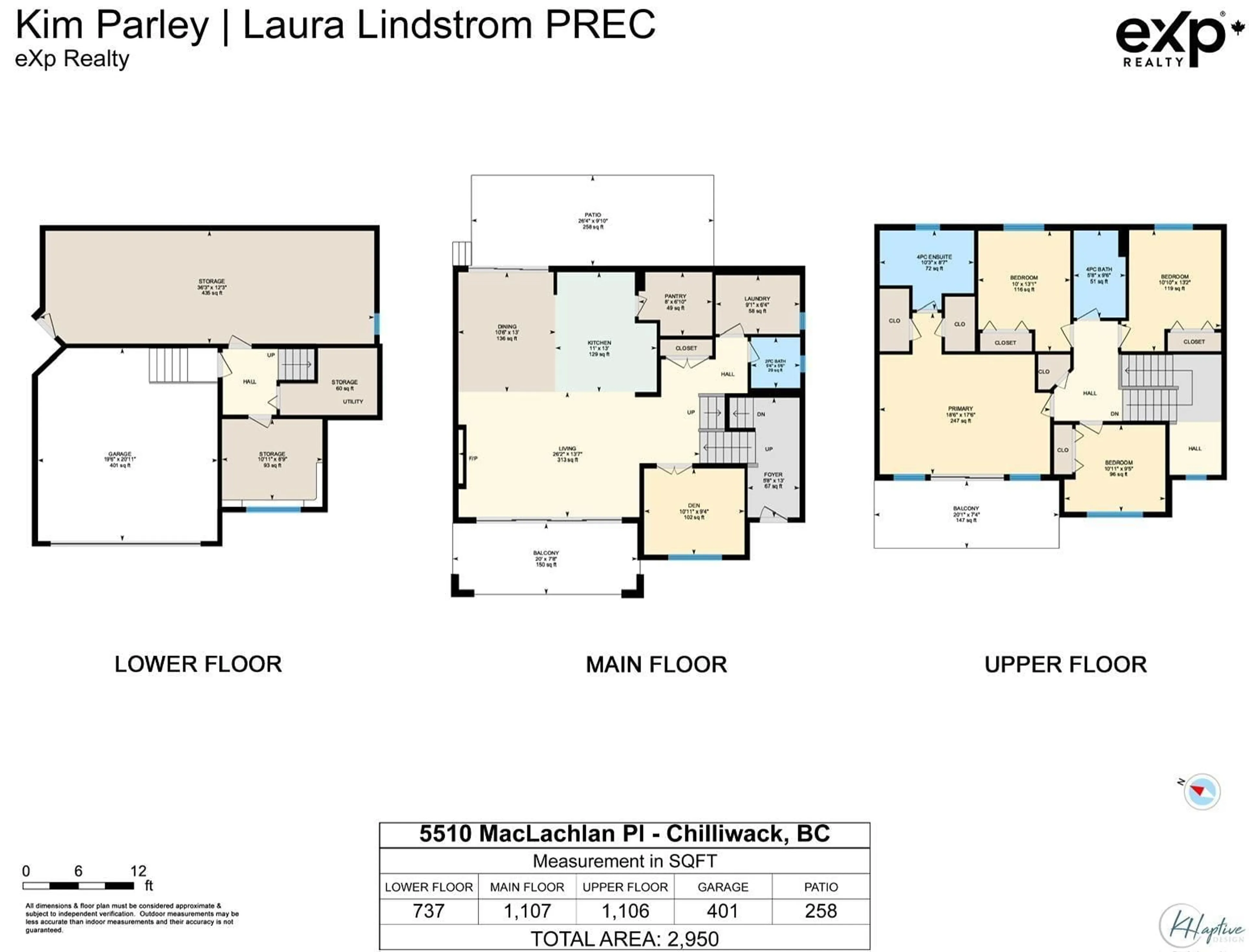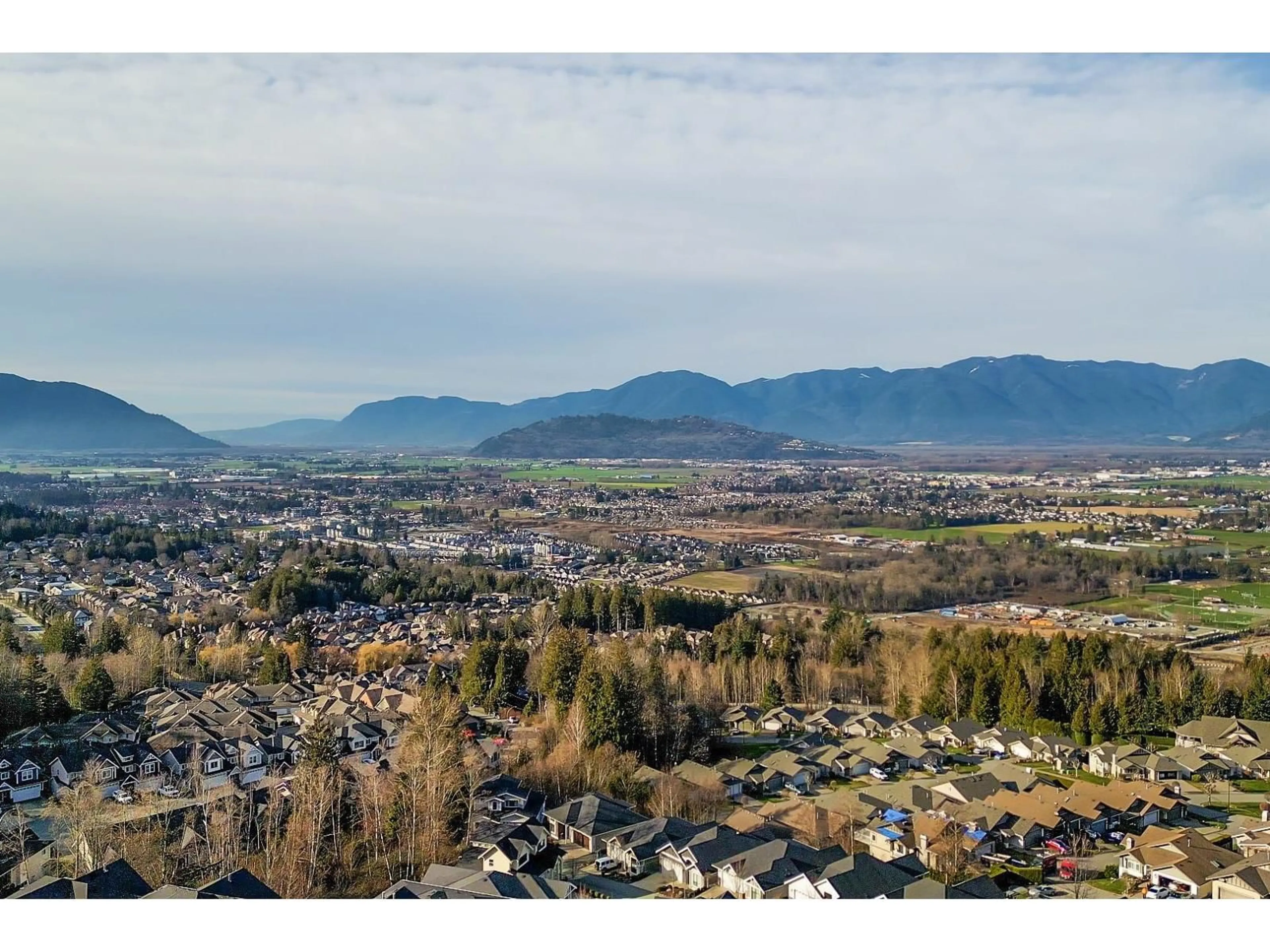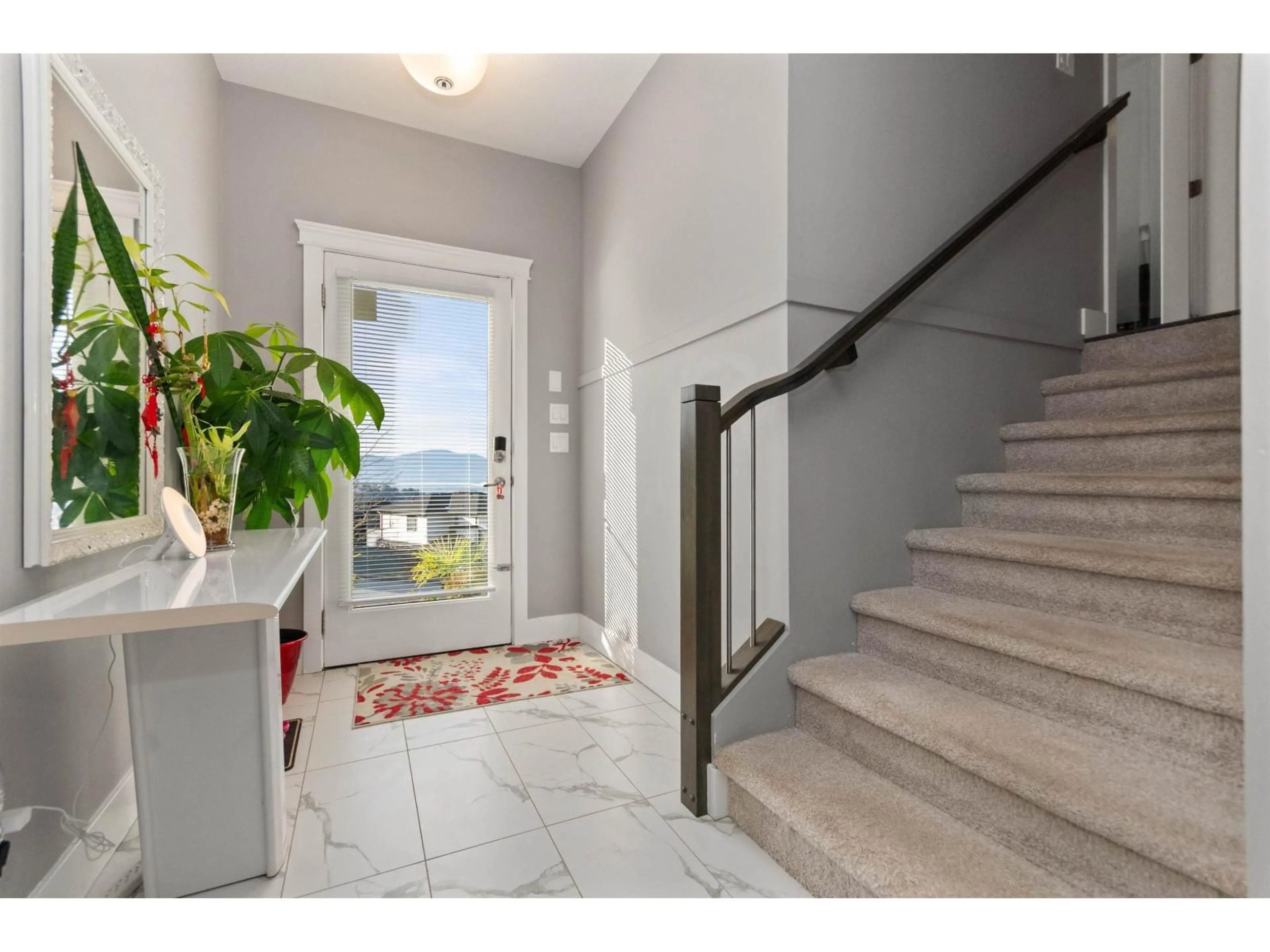5510 MACLACHLAN PLACE, Chilliwack, British Columbia V2R0P3
Contact us about this property
Highlights
Estimated valueThis is the price Wahi expects this property to sell for.
The calculation is powered by our Instant Home Value Estimate, which uses current market and property price trends to estimate your home’s value with a 90% accuracy rate.Not available
Price/Sqft$416/sqft
Monthly cost
Open Calculator
Description
Perched on a quiet street in Promontory Heights, this stunning 3-storey executive home offers panoramic valley views from every level. Just 6 years new, the home features 4 spacious bdrms plus a den, with an unfinished lower level roughed-in for a future suite with separate entry, perfect for extended family or mortgage helper. Designed for entertaining, the open-concept main features oversized patio doors that seamlessly extend the living space onto a covered deck, allowing you to enjoy year-round. The bright, modern kitchen includes upgraded SS appliances, including an impressive Insta-View refrigerator and gas range. A convenient main-floor den and laundry. Upstairs, the luxurious primary retreat boasts double closets a 4-piece ensuite, and a massive 147 sq ft private patio. * PREC - Personal Real Estate Corporation (id:39198)
Property Details
Interior
Features
Above Floor
Bedroom 2
10.9 x 9.5Bedroom 3
10.8 x 13.2Bedroom 4
10 x 13.1Primary Bedroom
18.5 x 17.6Property History
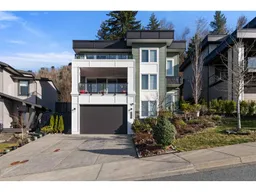 40
40
