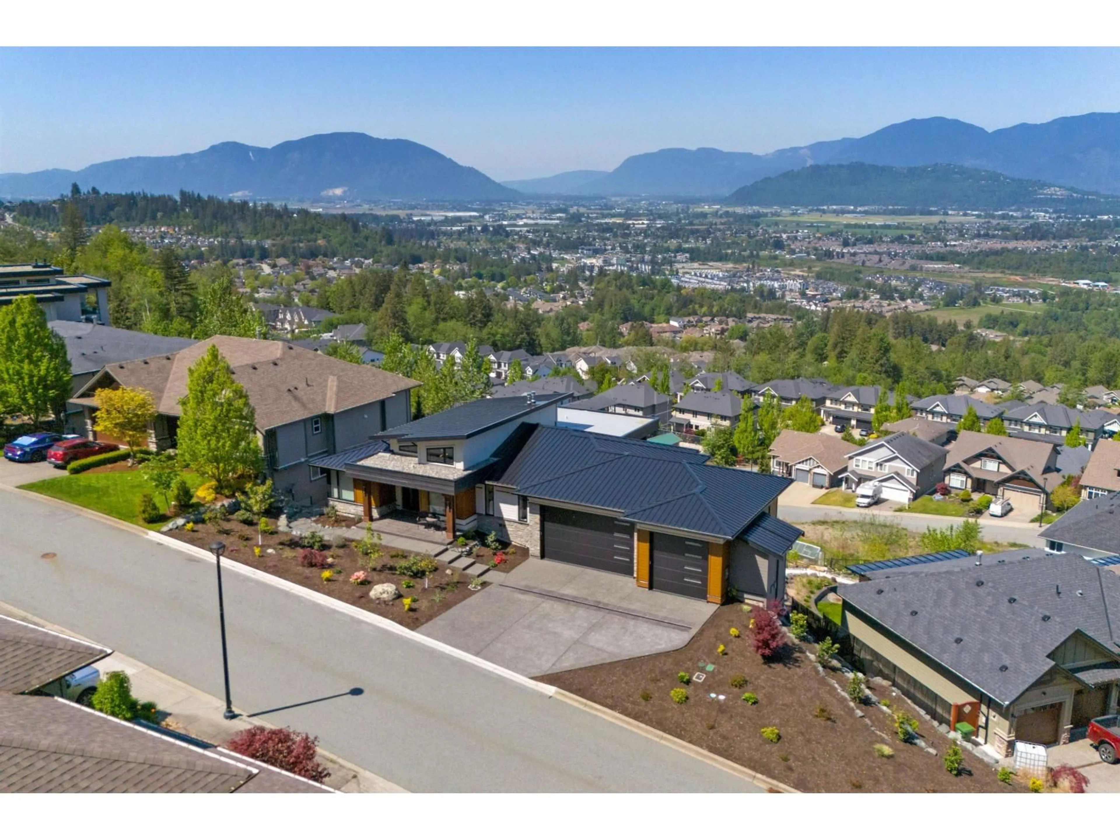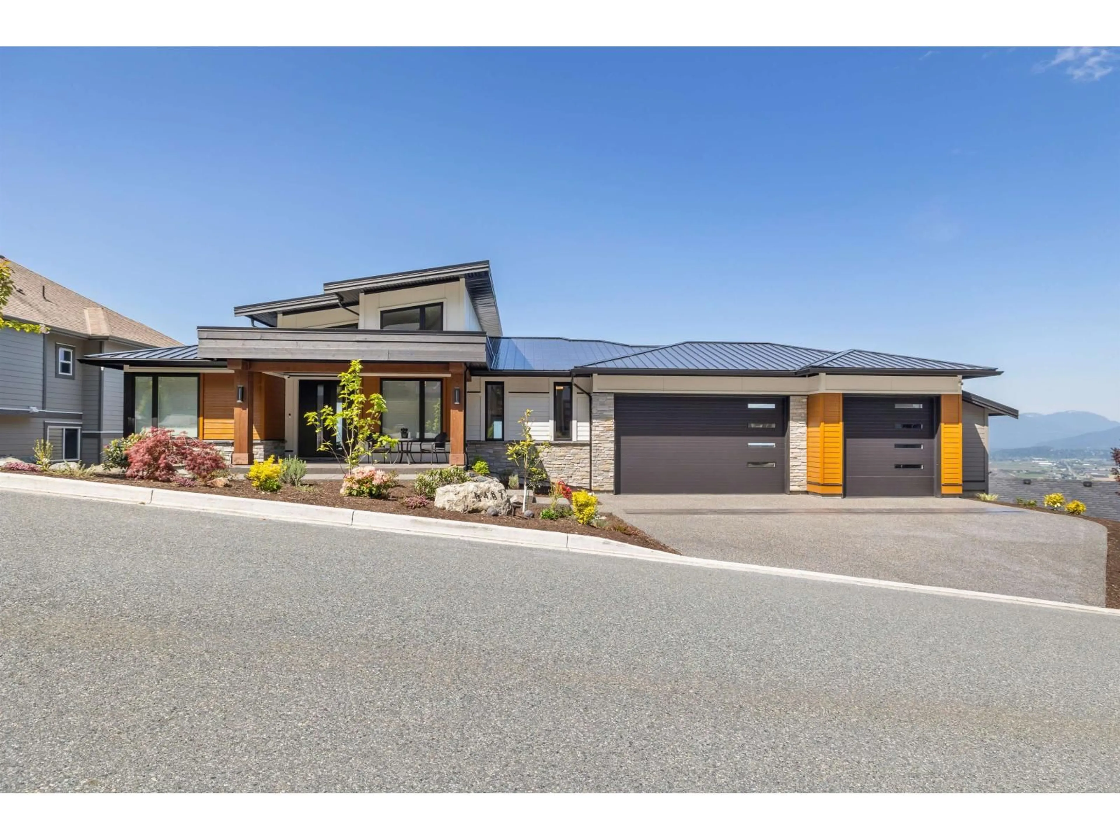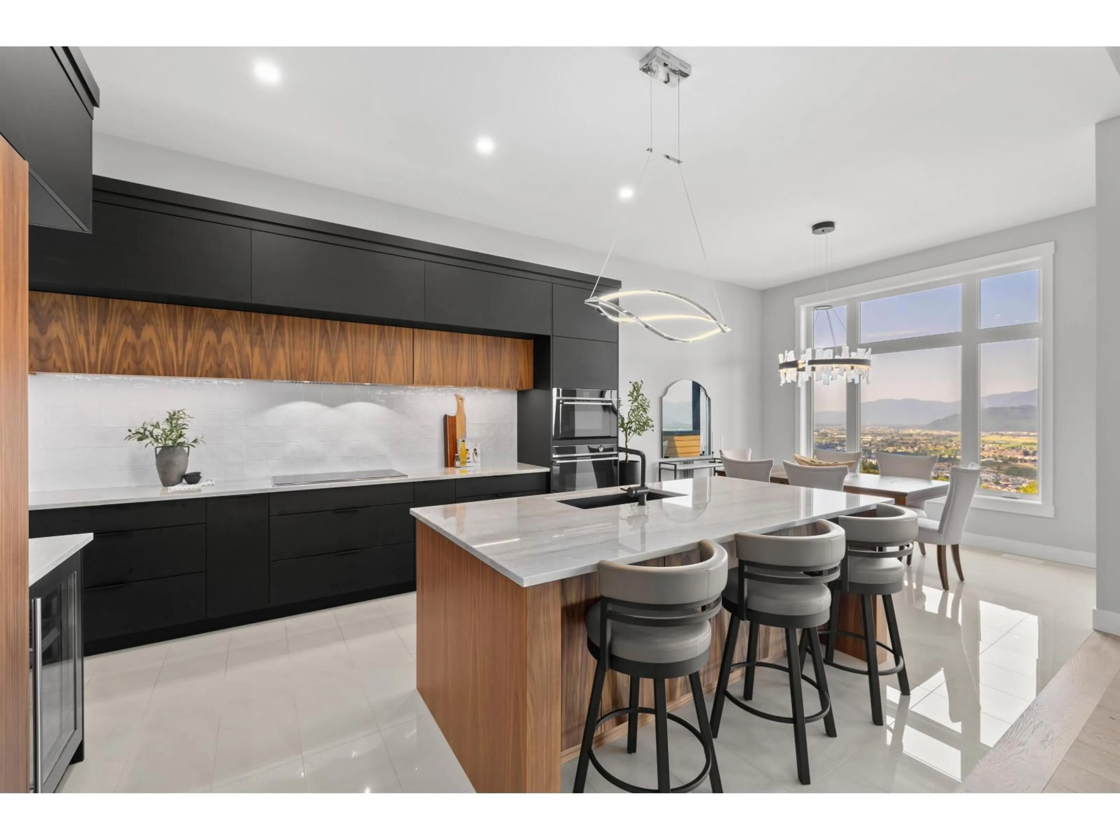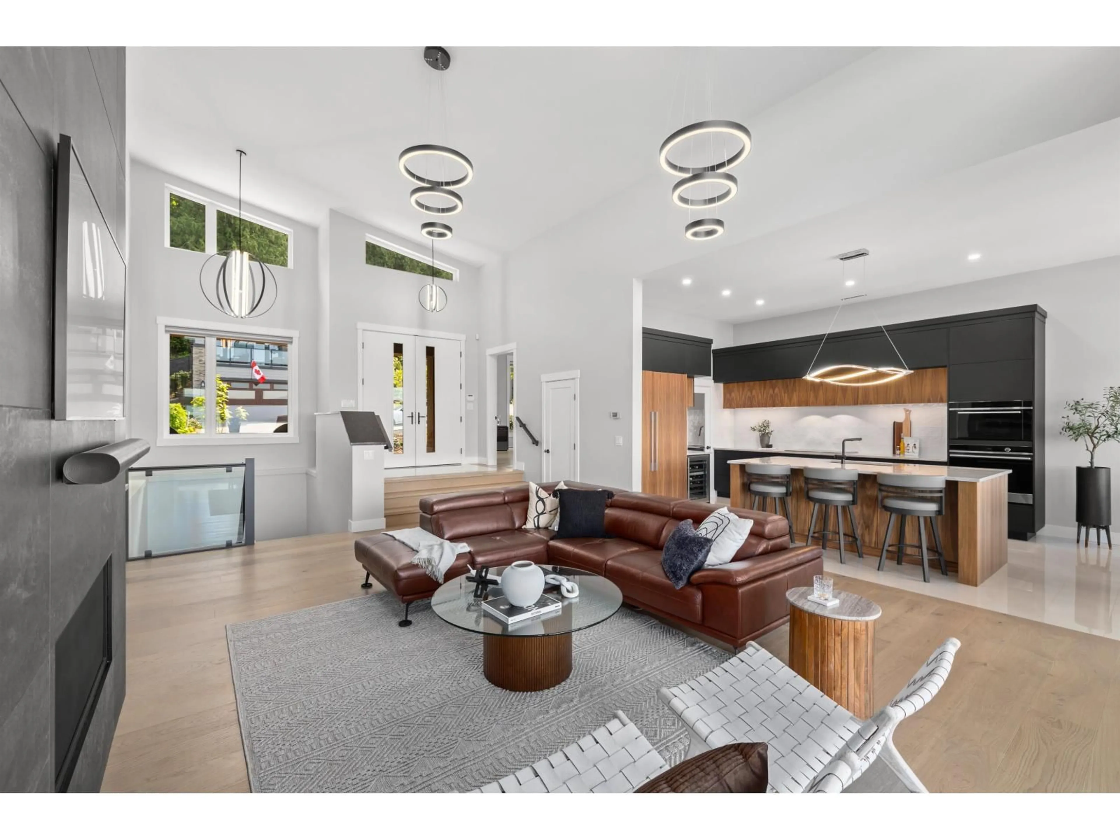5487 MACLACHLAN PLACE, Chilliwack, British Columbia V2R0P3
Contact us about this property
Highlights
Estimated valueThis is the price Wahi expects this property to sell for.
The calculation is powered by our Instant Home Value Estimate, which uses current market and property price trends to estimate your home’s value with a 90% accuracy rate.Not available
Price/Sqft$743/sqft
Monthly cost
Open Calculator
Description
A home where luxury, craftsmanship, and nature meet in perfect balance. This extraordinary West Coast modern retreat is built well beyond conventional standards. Designed to showcase uninterrupted mountain and valley views, every window captures a living work of art. A true masterclass in custom design with primary suite on the main, gourmet kitchen featuring a butler pantry, black walnut cabinetry, quartzite counters, a covered porcelain tile deck off the great room with outdoor kitchen and an 18' floor to ceiling fireplace that anchors the home in elegance. The lower-level features 3 bedrooms, complete with a guest ensuite, gym, kitchen bar, hot tub wrapped in privacy. Garage features oversized 3 car bays. Professionally landscaped with engineered stonework that frames the home (id:39198)
Property Details
Interior
Features
Main level Floor
Foyer
7.3 x 10.1Living room
17.5 x 22.6Kitchen
12 x 13.9Dining room
12 x 11.2Property History
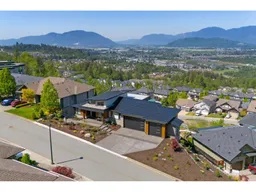 40
40
