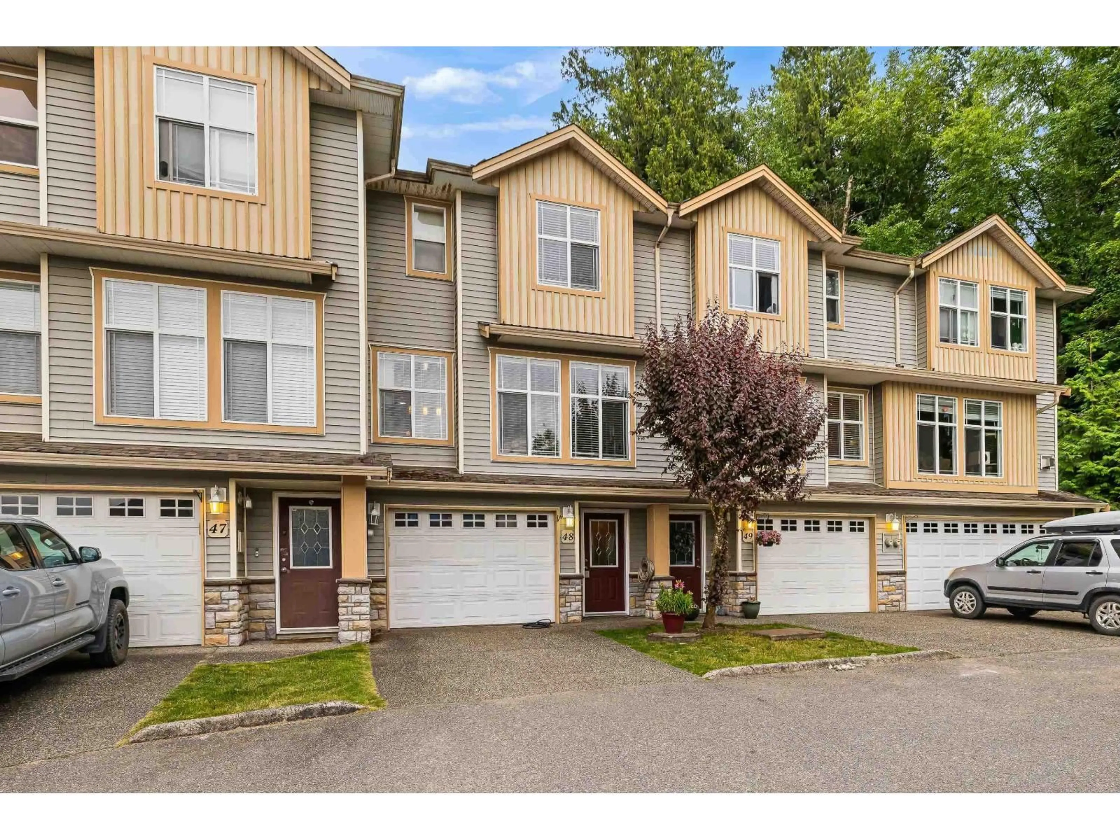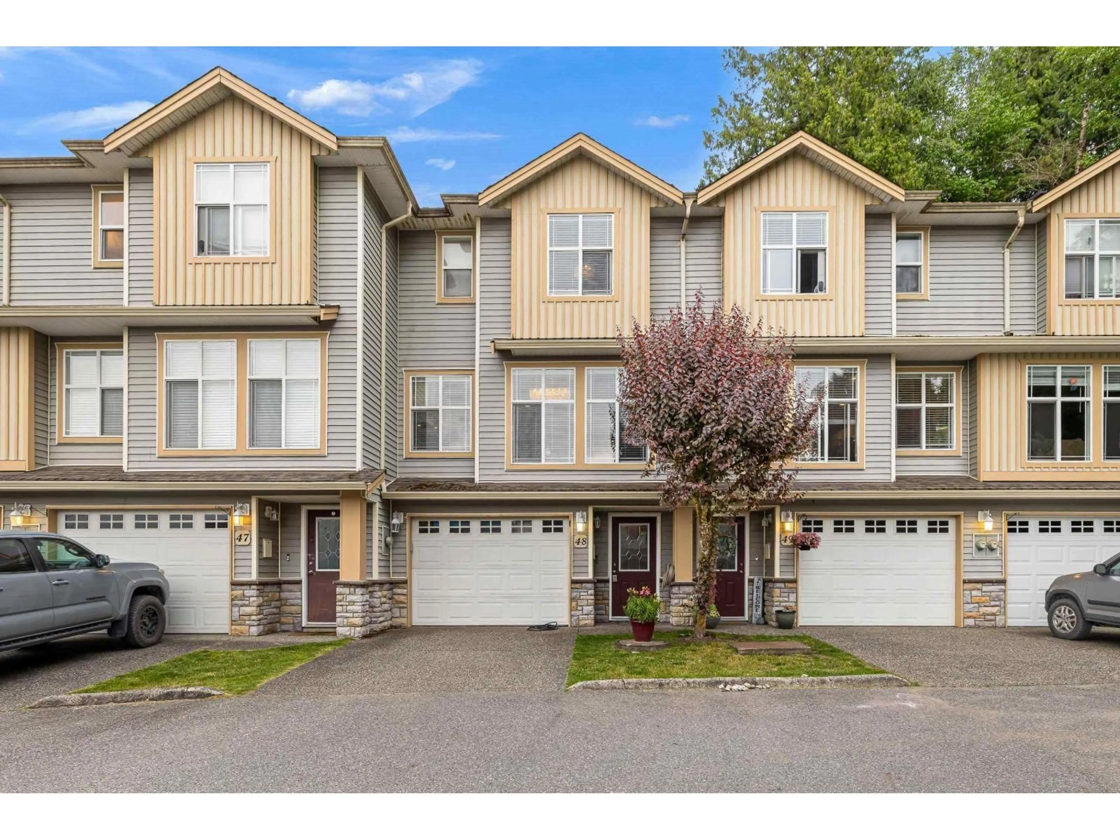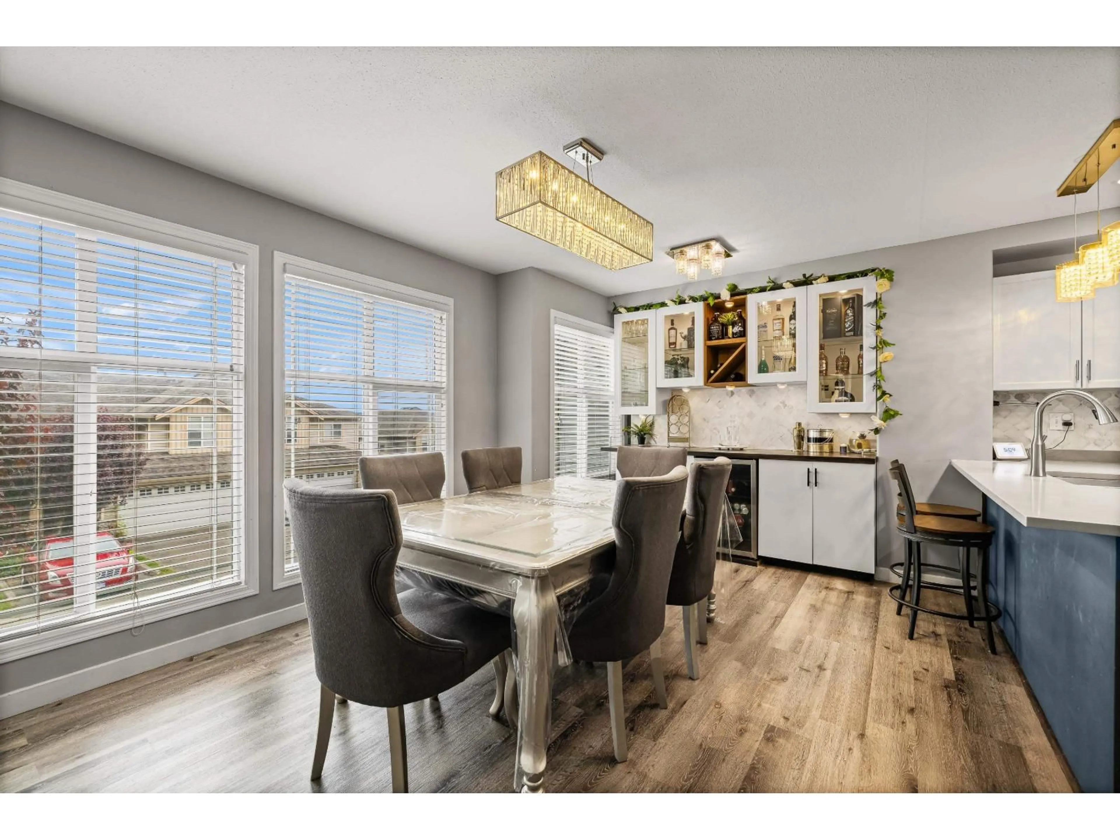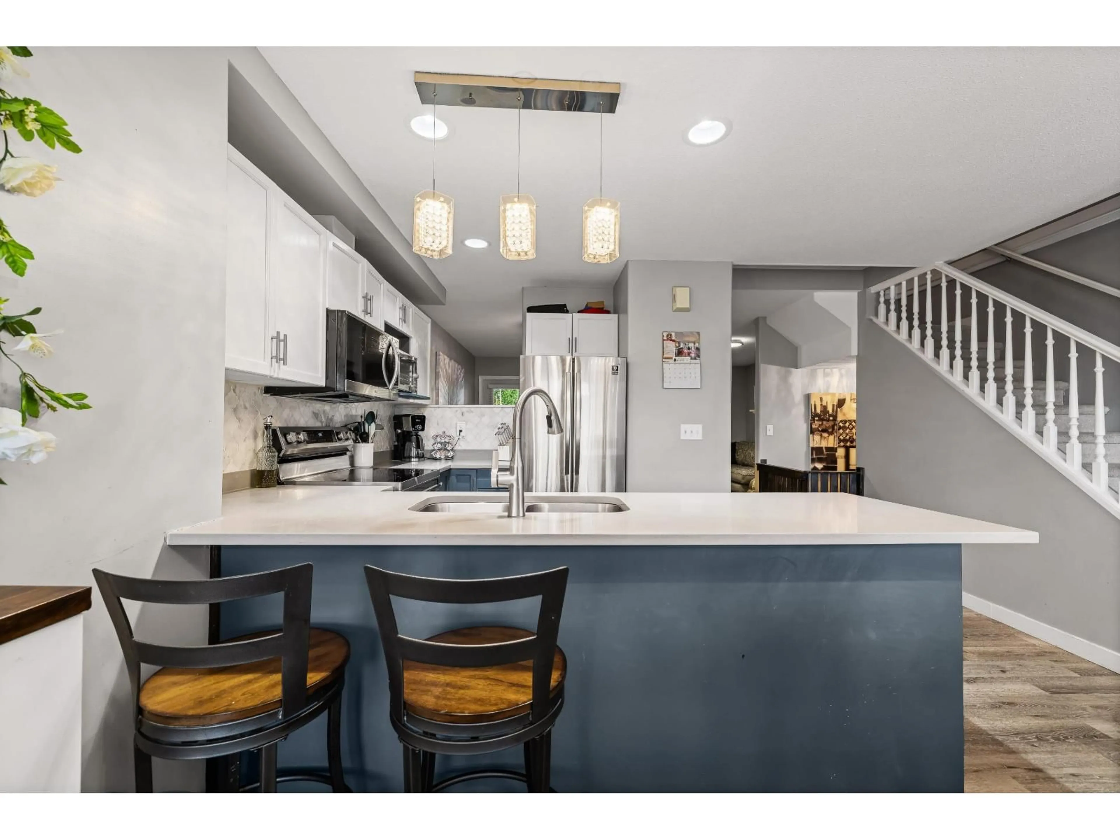48 - 46906 RUSSELL ROAD, Chilliwack, British Columbia V2R5T3
Contact us about this property
Highlights
Estimated valueThis is the price Wahi expects this property to sell for.
The calculation is powered by our Instant Home Value Estimate, which uses current market and property price trends to estimate your home’s value with a 90% accuracy rate.Not available
Price/Sqft$324/sqft
Monthly cost
Open Calculator
Description
Welcome to family-friendly Russell Heights! This partially renovated 3 bed, 3 bath townhouse is ideally located at the top of the complex, offering a safe, quiet space for families. Features include spacious bedrooms, newer flooring, stainless steel appliances, stone counter tops, updated light fixtures, A/C, dining room built in cabinetry. Basement features a spacious REC room and bathroom. Enjoy a fully fenced yard, parking for 2, and beautiful views. Close to shopping, schools, dining, freeway access, and trails. (id:39198)
Property Details
Interior
Features
Main level Floor
Living room
17.1 x 16.2Dining room
17.1 x 10.1Kitchen
8.9 x 9.8Condo Details
Amenities
Laundry - In Suite
Inclusions
Property History
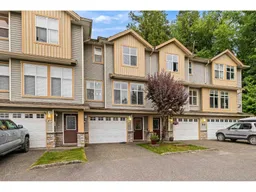 32
32
