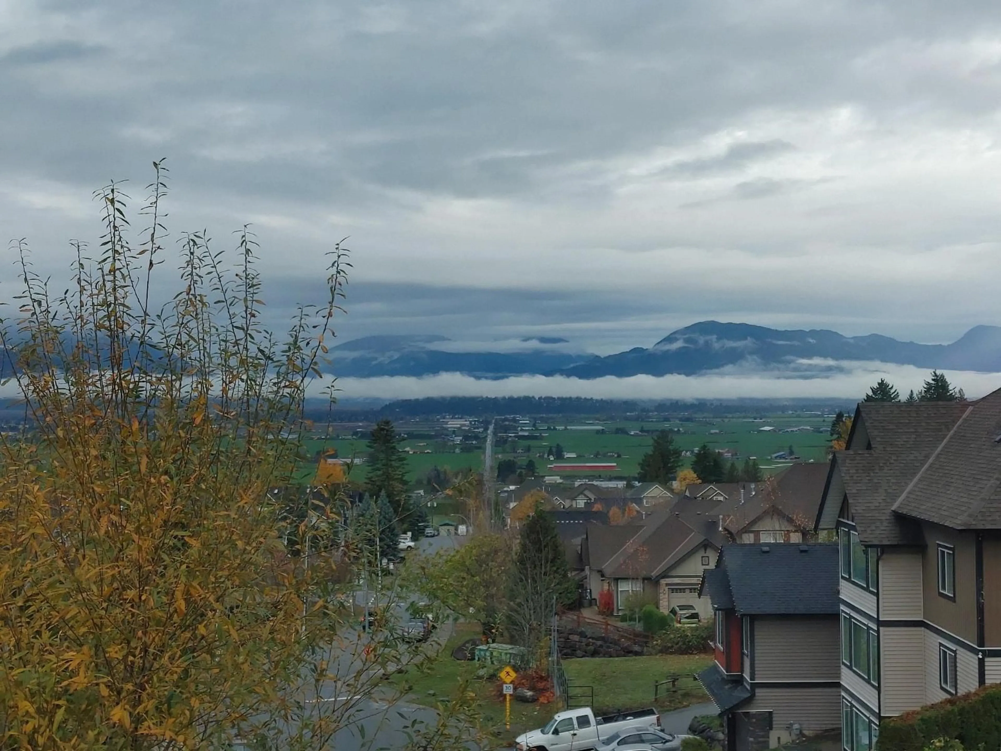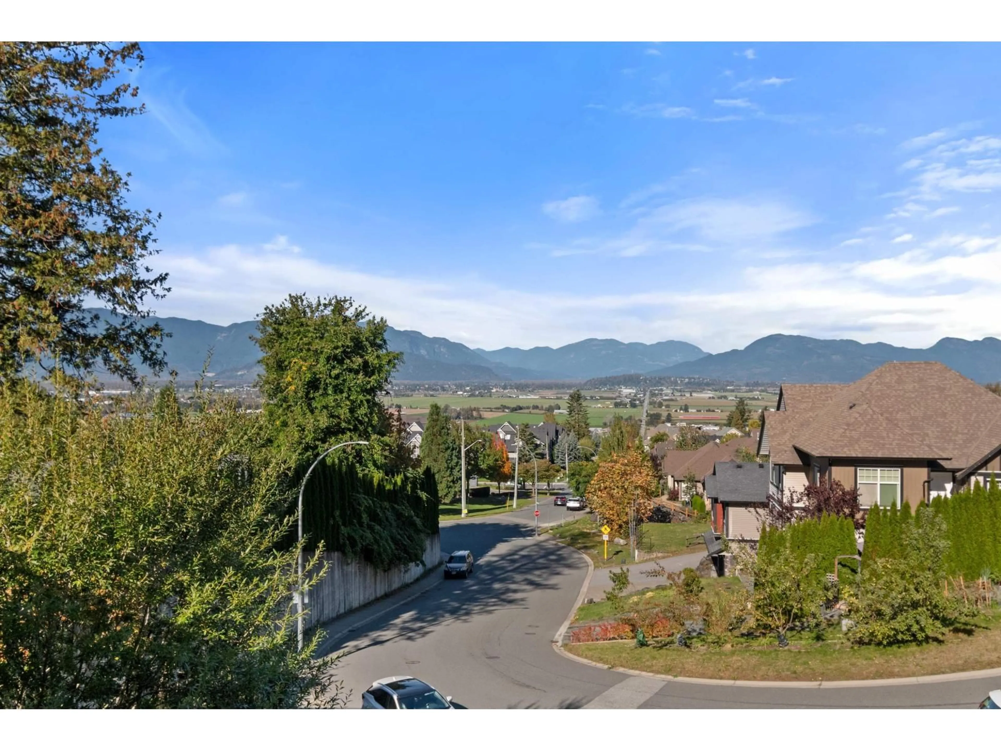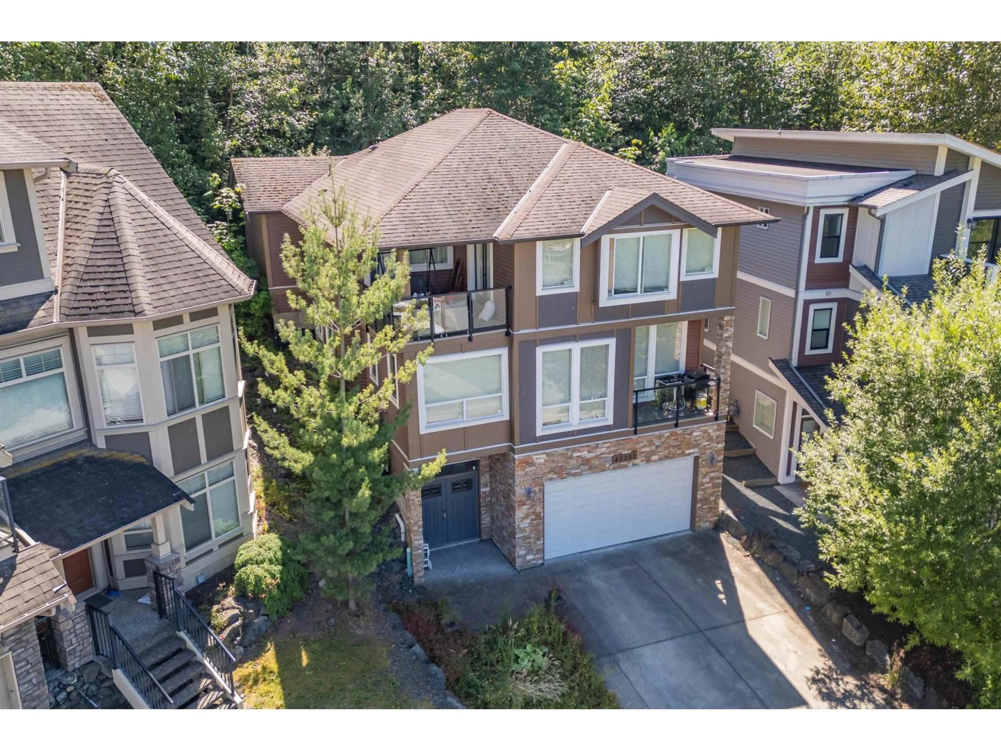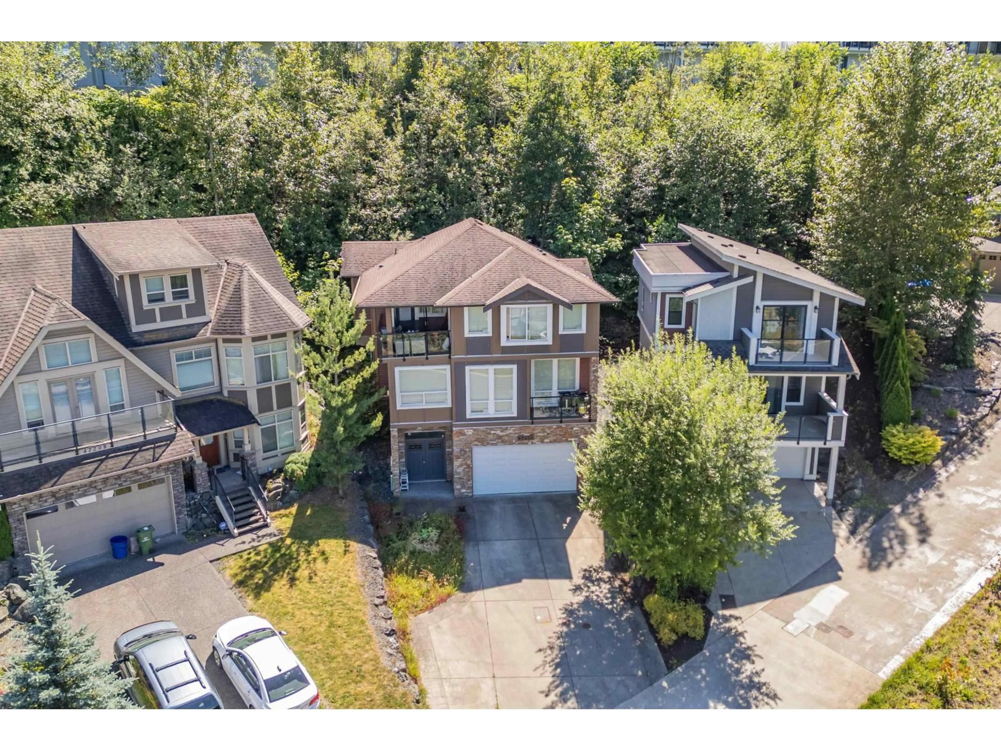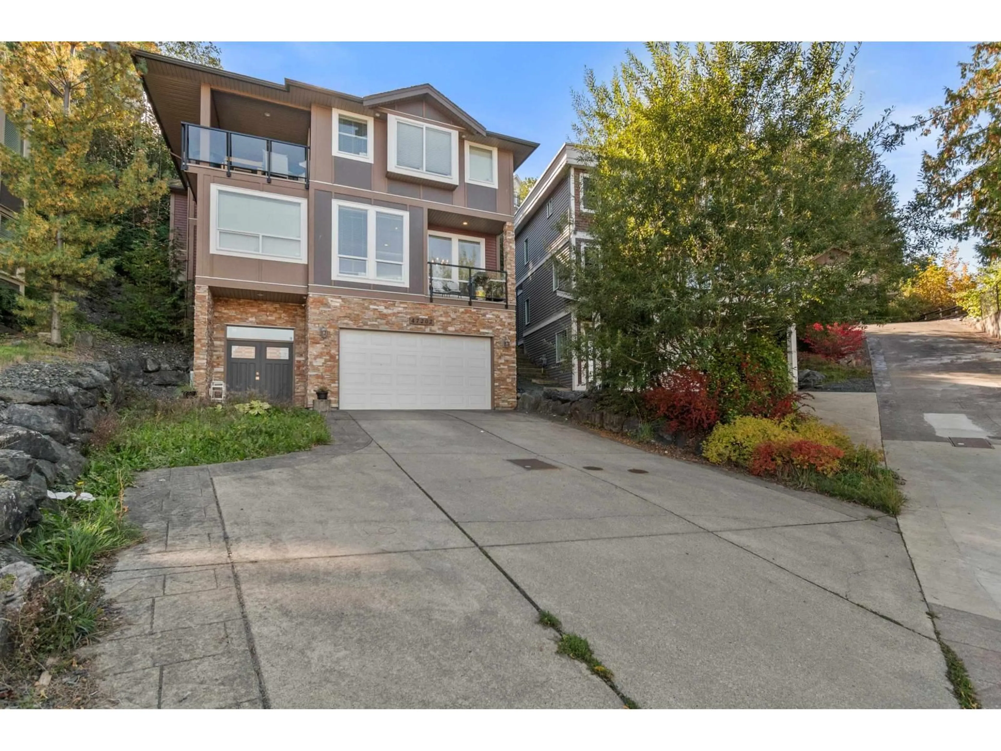47202 SKYLINE DRIVE, Chilliwack, British Columbia V2R0R4
Contact us about this property
Highlights
Estimated valueThis is the price Wahi expects this property to sell for.
The calculation is powered by our Instant Home Value Estimate, which uses current market and property price trends to estimate your home’s value with a 90% accuracy rate.Not available
Price/Sqft$305/sqft
Monthly cost
Open Calculator
Description
A rare Promontory opportunity - surprisingly priced $150,000 below assessed value! This is a fantastic value in one of Chilliwack's most sought after neighbourhoods. The property features mountain and valley views, an oversized backyard with potential for a hillside deck, and front entry post bases already in place for an enclosed porch addition. Inside this 3,000 sq/ft home is an open concept with a bright kitchen featuring S/S appliances, granite countertops throughout, hardwood flooring in every room for easy maintenance, and fabulous media room complete with wet bar. The primary bedroom has a private deck, jetted tub, separate shower, and double sinks. Walking distance to Jinkerson Park that is enjoyed by families and dog walkers. (id:39198)
Property Details
Interior
Features
Main level Floor
Kitchen
13.6 x 11.1Dining room
10.3 x 10Great room
19 x 20.3Media
29 x 12Property History
 29
29
