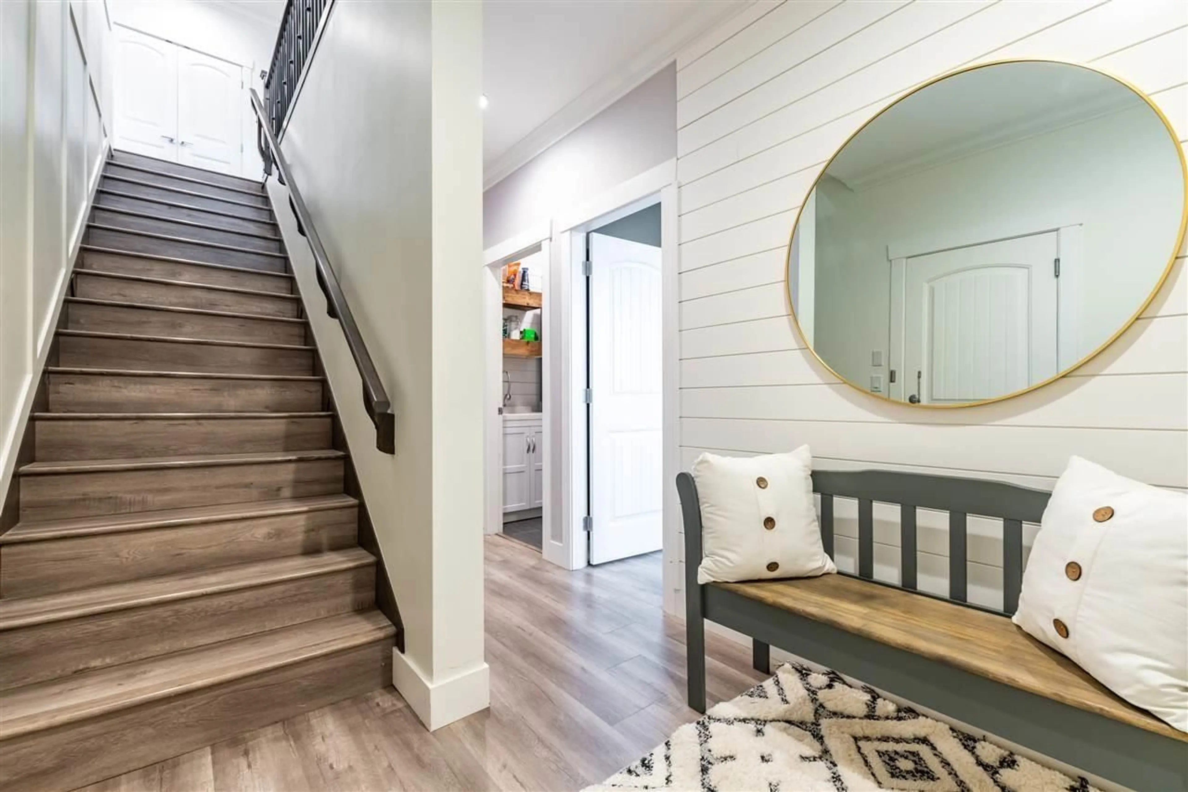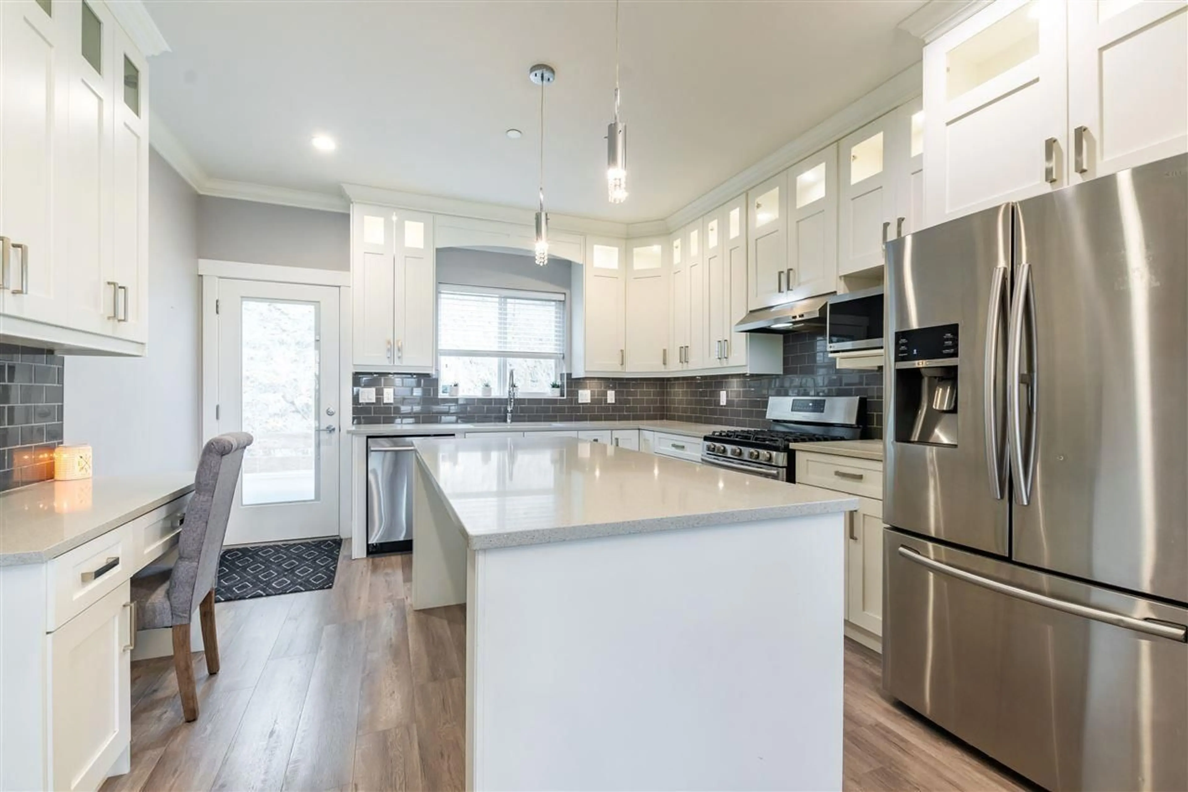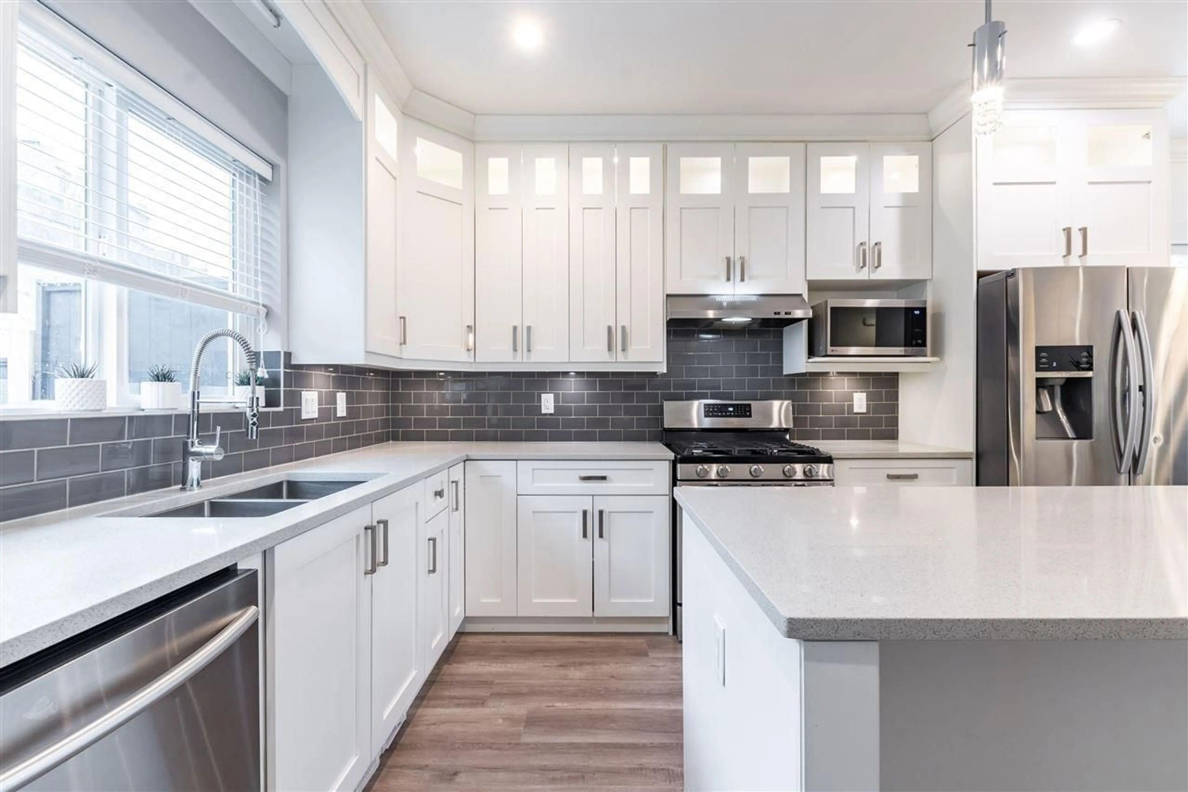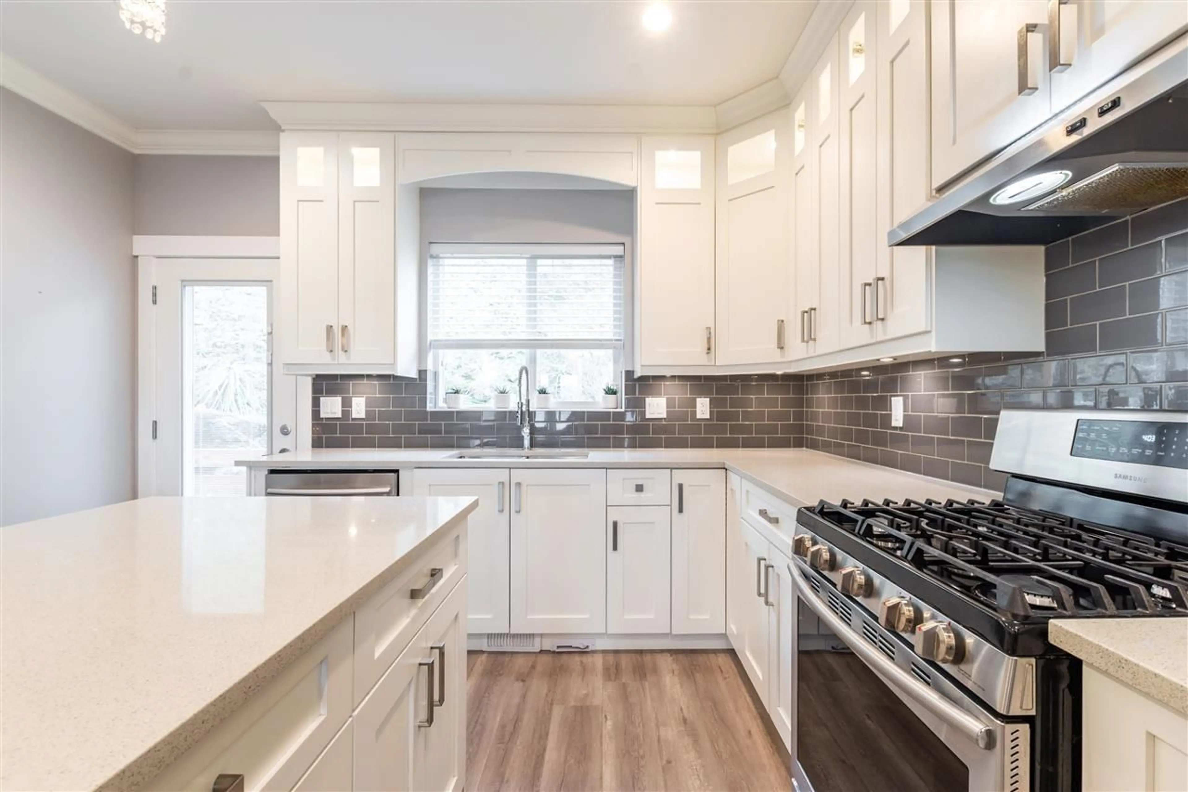46874 SYLVAN DRIVE, Chilliwack, British Columbia V2R0J8
Contact us about this property
Highlights
Estimated valueThis is the price Wahi expects this property to sell for.
The calculation is powered by our Instant Home Value Estimate, which uses current market and property price trends to estimate your home’s value with a 90% accuracy rate.Not available
Price/Sqft$449/sqft
Monthly cost
Open Calculator
Description
READY FOR A SUITE DEAL WITH BREATHTAKING VALLEY VIEWS? 5 BED + DEN home on Promontory Heights. A family friendly neighbourhood with an abundance of parks, schools and outdoor activities surrounding. Tasteful upgrades have been done throughout including white shaker cabinets, quartz countertops, great room with floor to ceiling tiled gas fireplace, laminate flooring, epoxy coating on the garage floor, awning covering your patio, and direct access to your huge 18' X 10' covered patio overlooking Chilliwack's finest scenery. This house is equipped with a 2 bedroom rental suite with separate entry and laundry. Easy school catchments to some of the best schools, flat driveway, and much more. Come fall in love and make this house your home! More pictures coming! OH Cancelled due to weather! (id:39198)
Property Details
Interior
Features
Above Floor
Kitchen
13 x 15Dining room
8 x 8Family room
18 x 17.6Primary Bedroom
14 x 16Property History
 40
40





