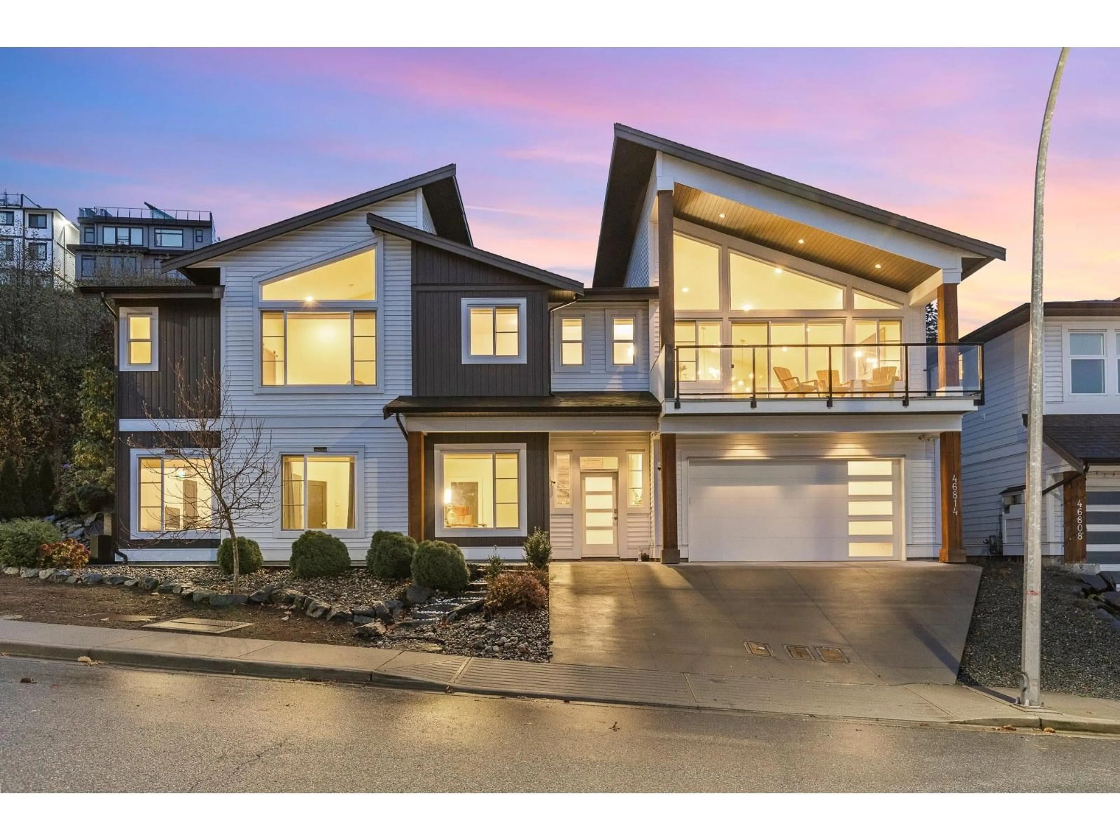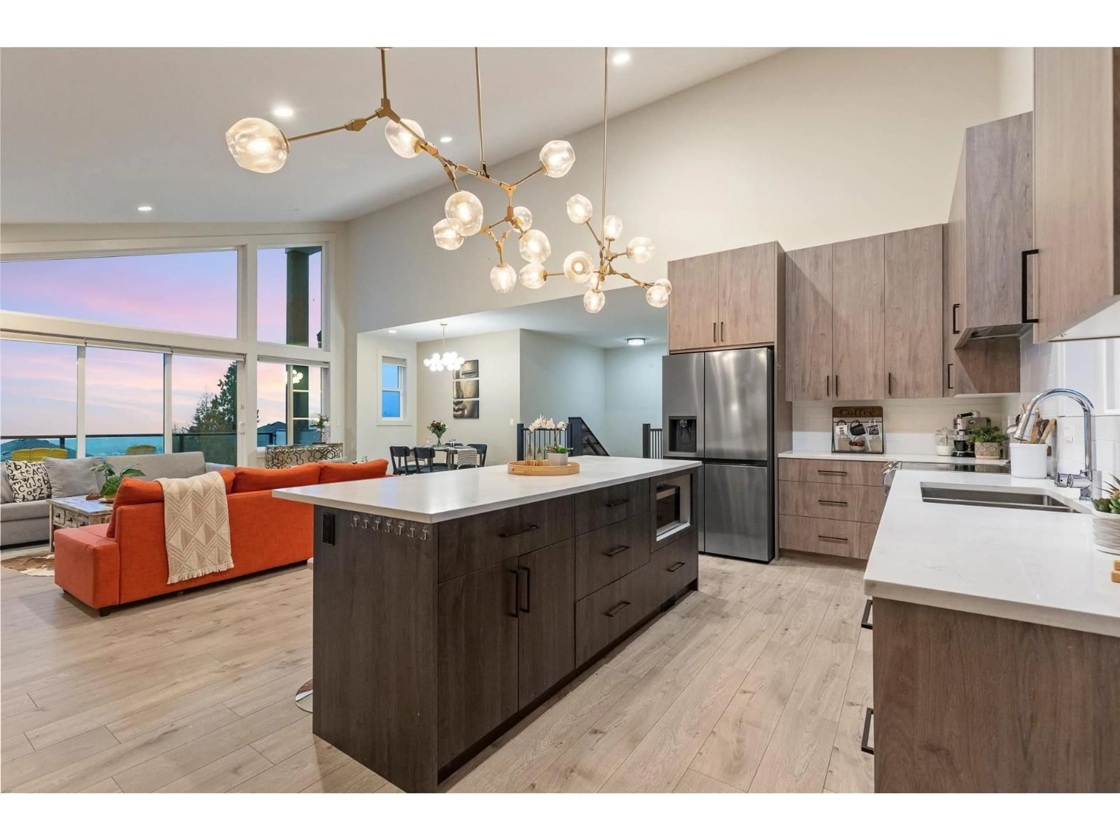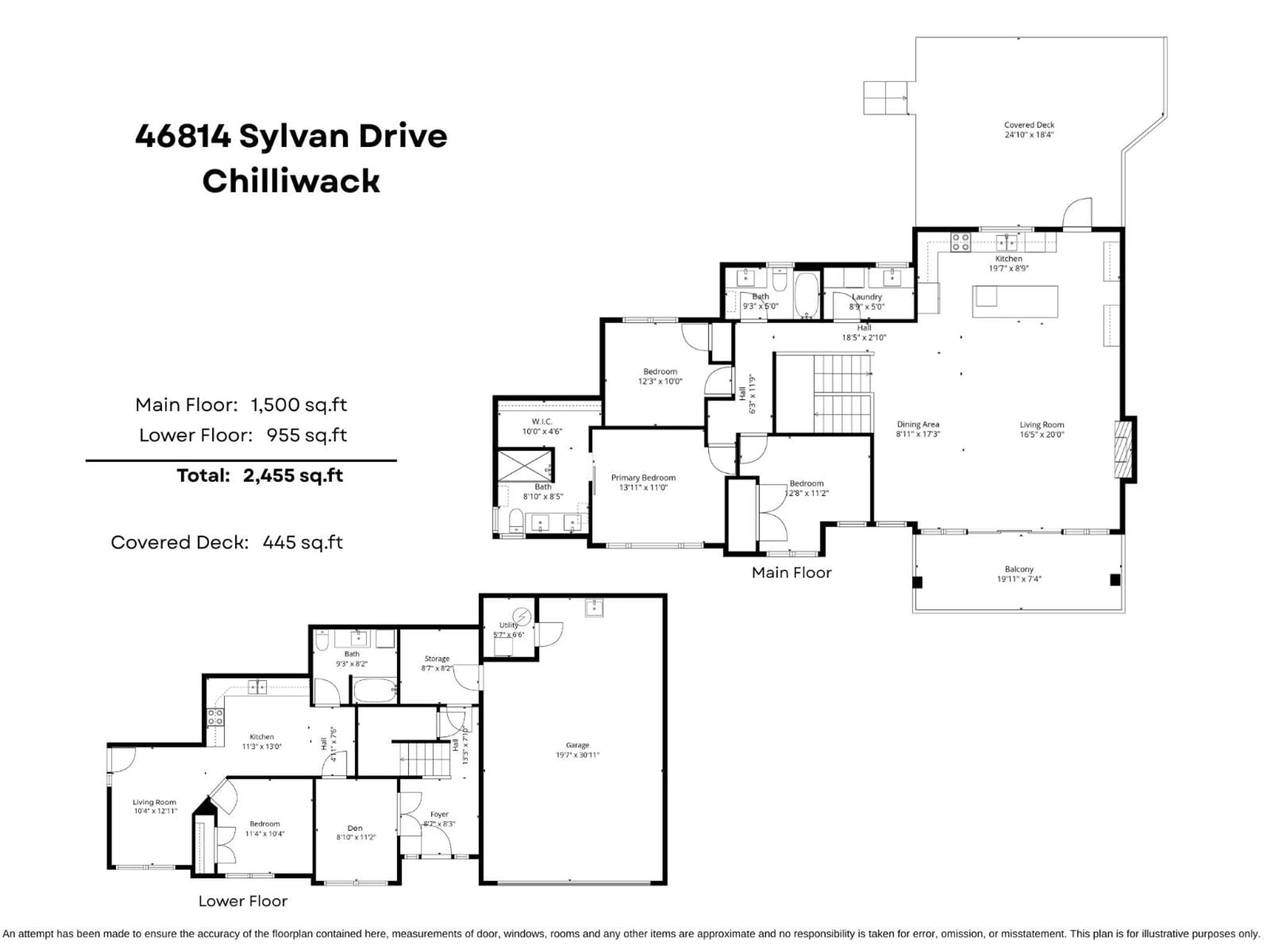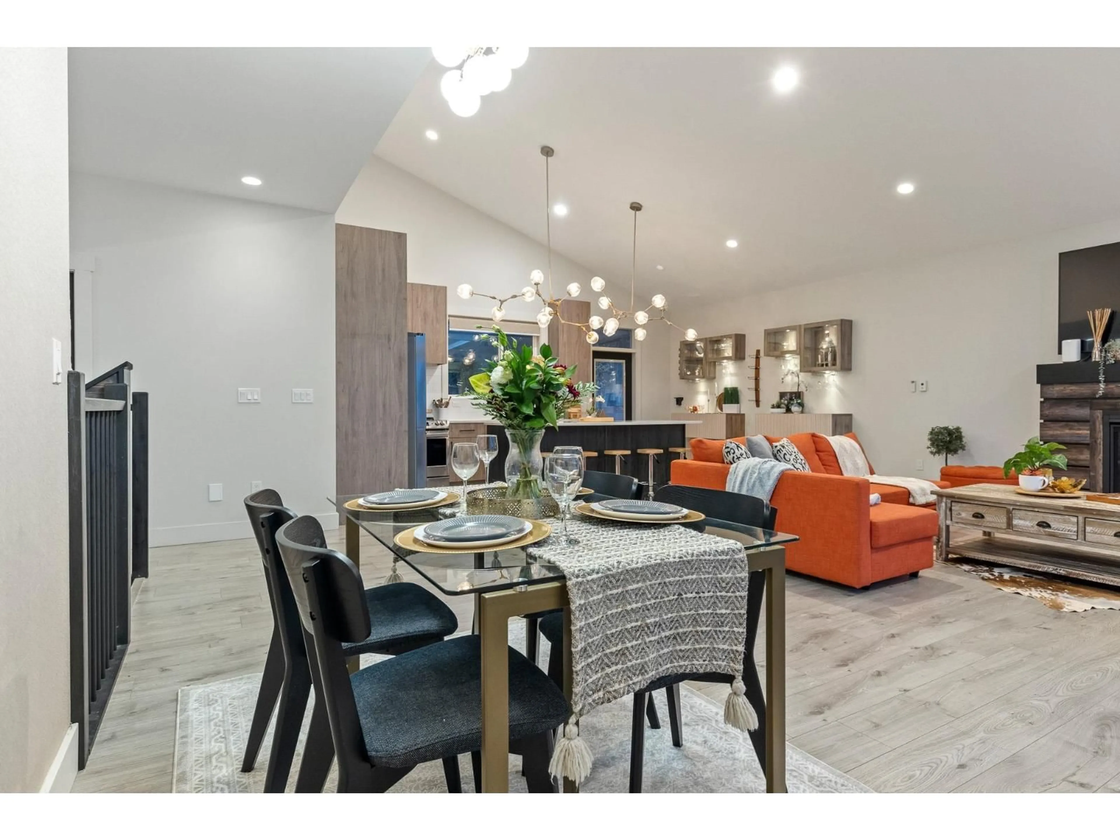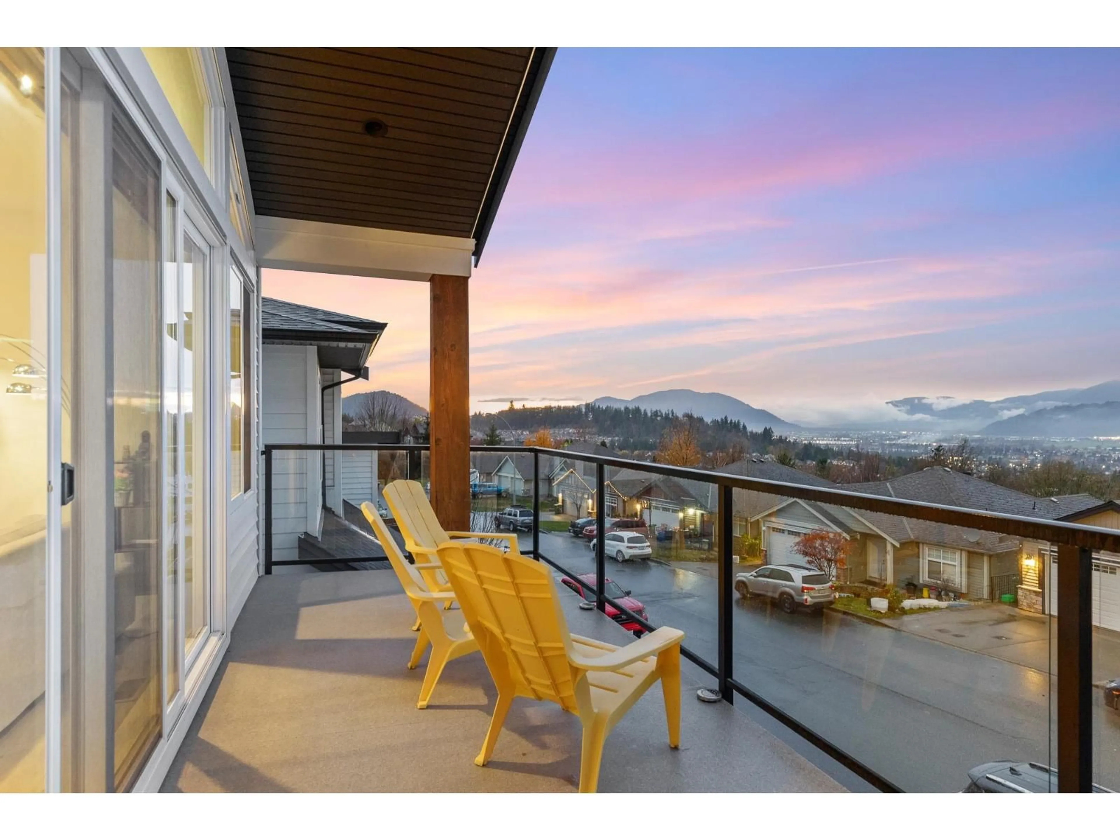46814 SYLVAN DRIVE, Chilliwack, British Columbia V2R4E9
Contact us about this property
Highlights
Estimated valueThis is the price Wahi expects this property to sell for.
The calculation is powered by our Instant Home Value Estimate, which uses current market and property price trends to estimate your home’s value with a 90% accuracy rate.Not available
Price/Sqft$448/sqft
Monthly cost
Open Calculator
Description
GORGEOUS MODERN basement-entry home featuring 3 bedrooms up PLUS a 1-bedroom DAYLIGHT suite with den! Enjoy a FABULOUS OPEN living space highlighted by a sleek modern kitchen with large island, SS appliances, chic lighting, gas fireplace, vaulted ceilings, and a MASSIVE window + front patio showcasing BREATHTAKING MOUNTAIN & VALLEY VIEWS! The primary suite offers another huge view window, TONS of natural light, a generous W.I.C., and a 4pc ensuite with dual sinks! Downstairs includes a bright 1 bed suite with separate entry and laundry! Additional perks: 20x20 covered vinyl deck, PRIVATE low-maintenance fenced yard, ULTRA-deep garage (perfect for trucks), and side RV parking! This STUNNING home checks every box "- view it today and fall in love! * PREC - Personal Real Estate Corporation (id:39198)
Property Details
Interior
Features
Main level Floor
Kitchen
19.5 x 8.9Living room
16.4 x 7.4Other
10 x 4.6Dining room
8.9 x 17.3Property History
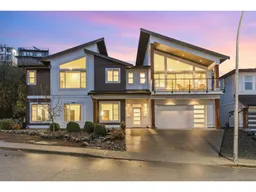 40
40
