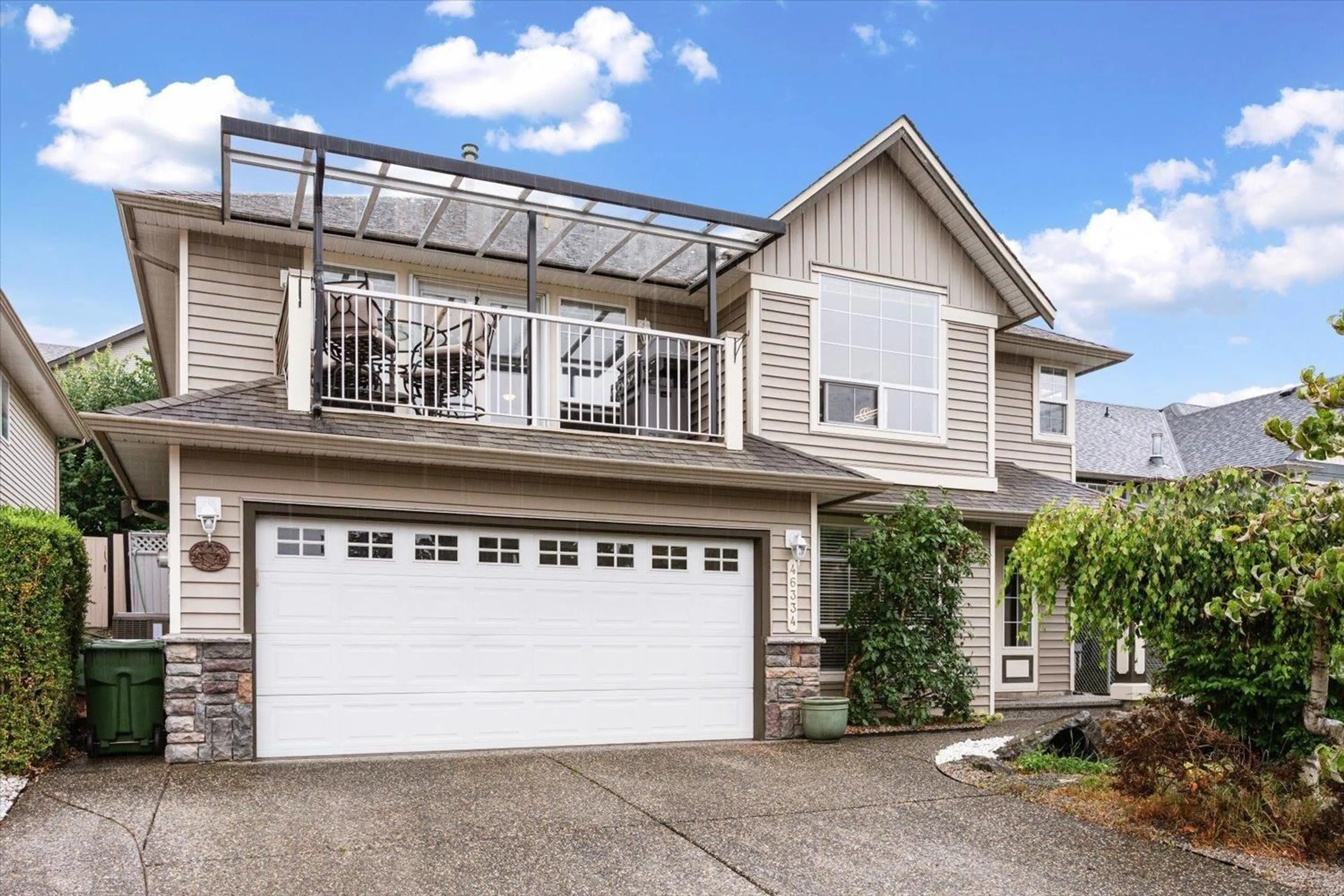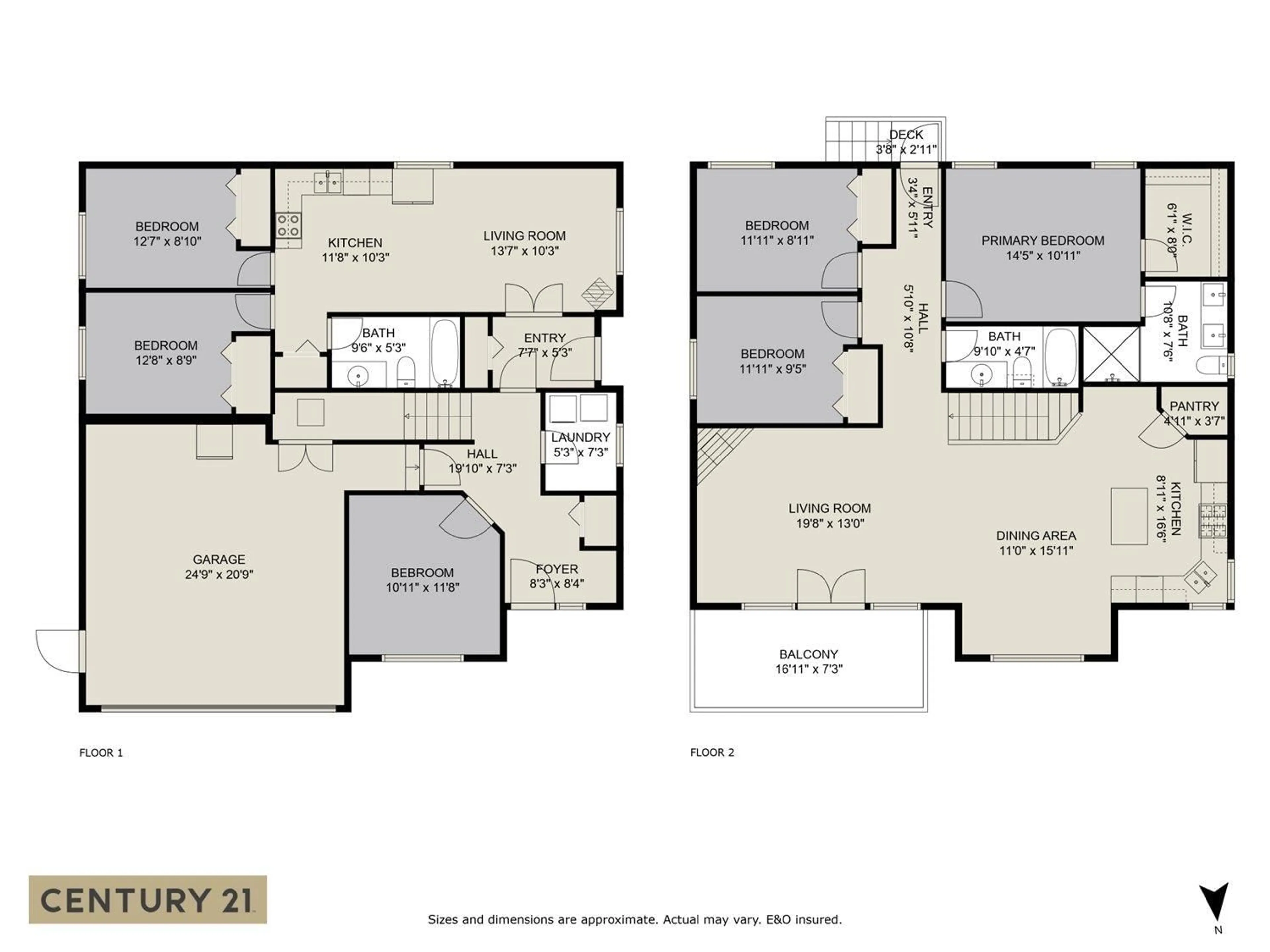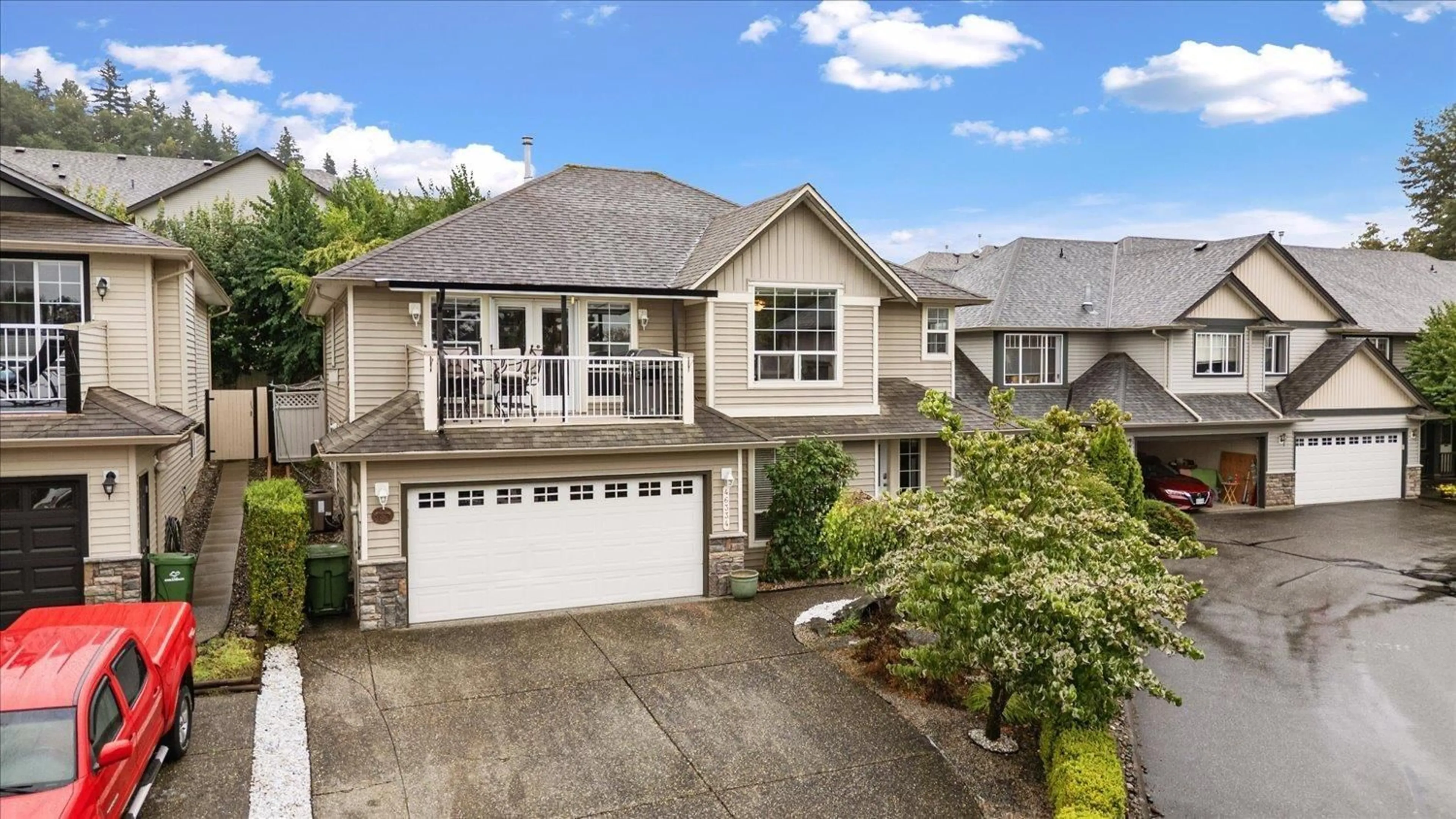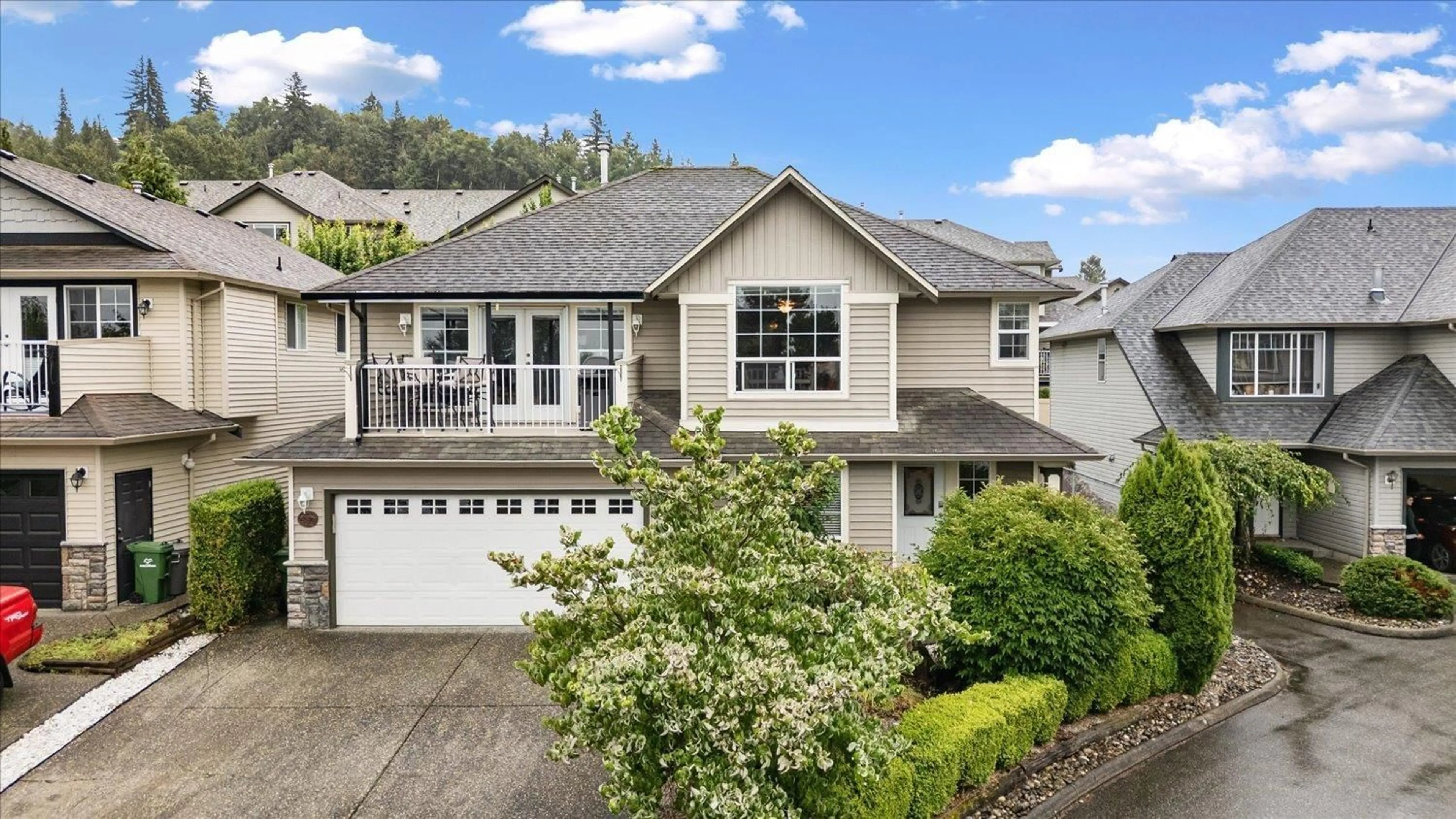46334 VALLEYVIEW ROAD, Chilliwack, British Columbia V2R5R9
Contact us about this property
Highlights
Estimated valueThis is the price Wahi expects this property to sell for.
The calculation is powered by our Instant Home Value Estimate, which uses current market and property price trends to estimate your home’s value with a 90% accuracy rate.Not available
Price/Sqft$367/sqft
Monthly cost
Open Calculator
Description
Experience breathtaking valley views from this beautifully designed 5 bedroom, 3 bathroom home offering space, comfort, and flexibility. The open concept main floor is perfect for entertaining, with a seamless flow between the updated kitchen, dining, and living areas. A fully self-contained 2 bedroom, 1 bathroom suite with private entrance makes an ideal mortgage helper or in-law suite. Stay comfortable year round with central air conditioning and enjoy added peace of mind with a backup generator. Step outside to a large, private backyard. Perfect for outdoor entertaining, gardening, or relaxing in the fresh air. A gem among homes! Book your showing today and DO NOT miss out on this incredible opportunity to make this home YOURS! * PREC - Personal Real Estate Corporation (id:39198)
Property Details
Interior
Features
Main level Floor
Foyer
8.2 x 8.4Office
10.9 x 11.8Laundry room
5.2 x 7.3Living room
13.5 x 10.3Property History
 39
39




