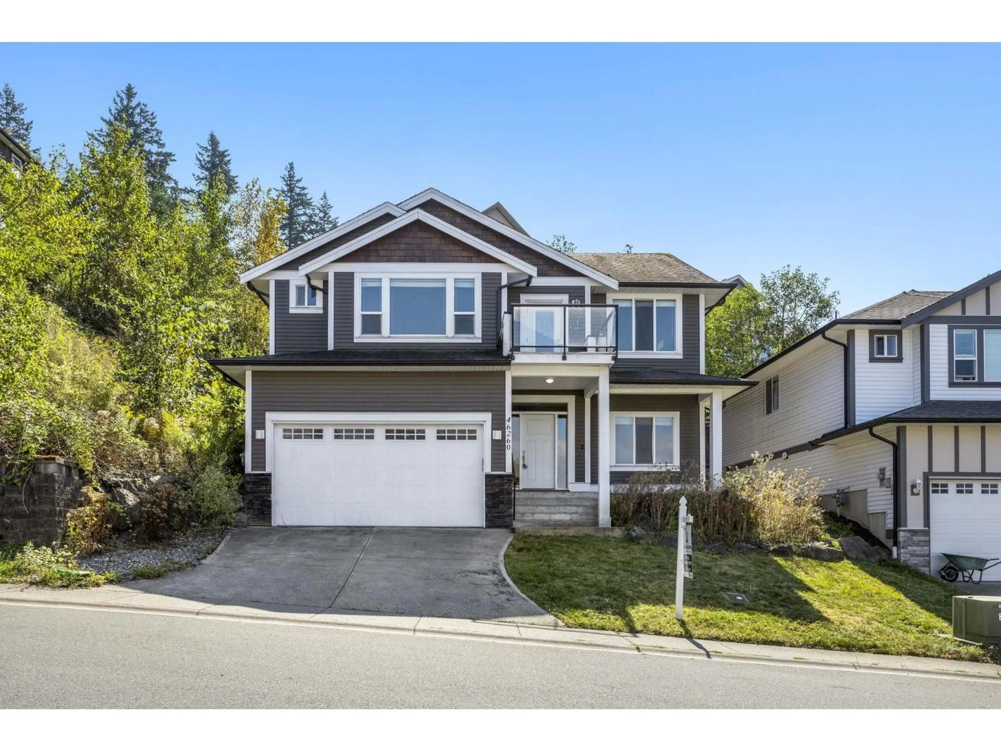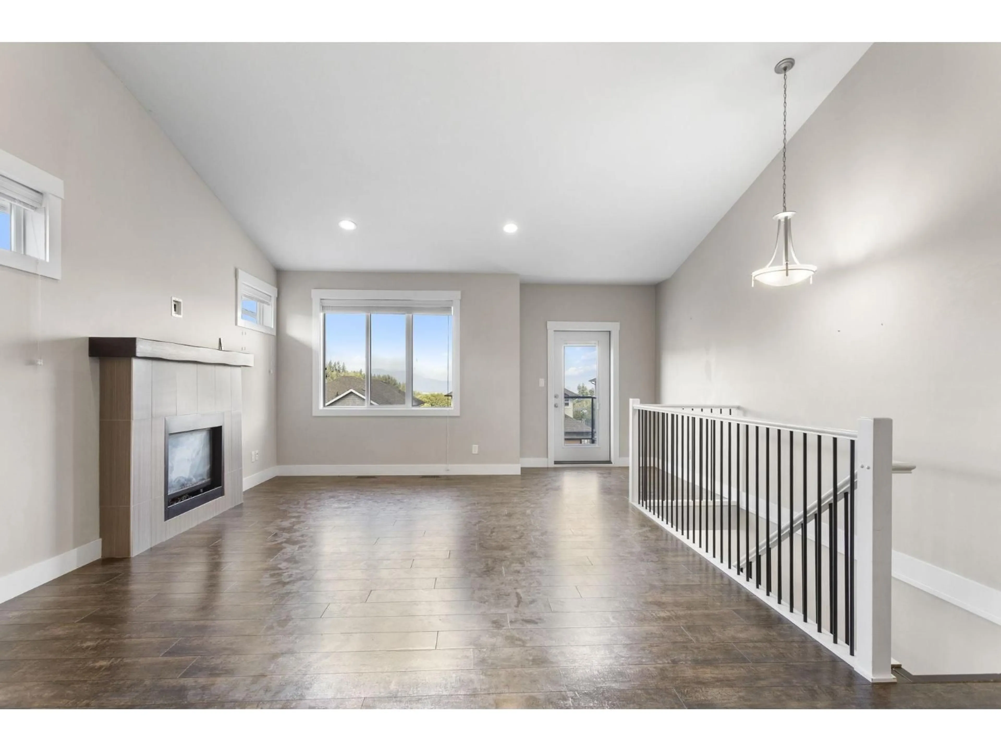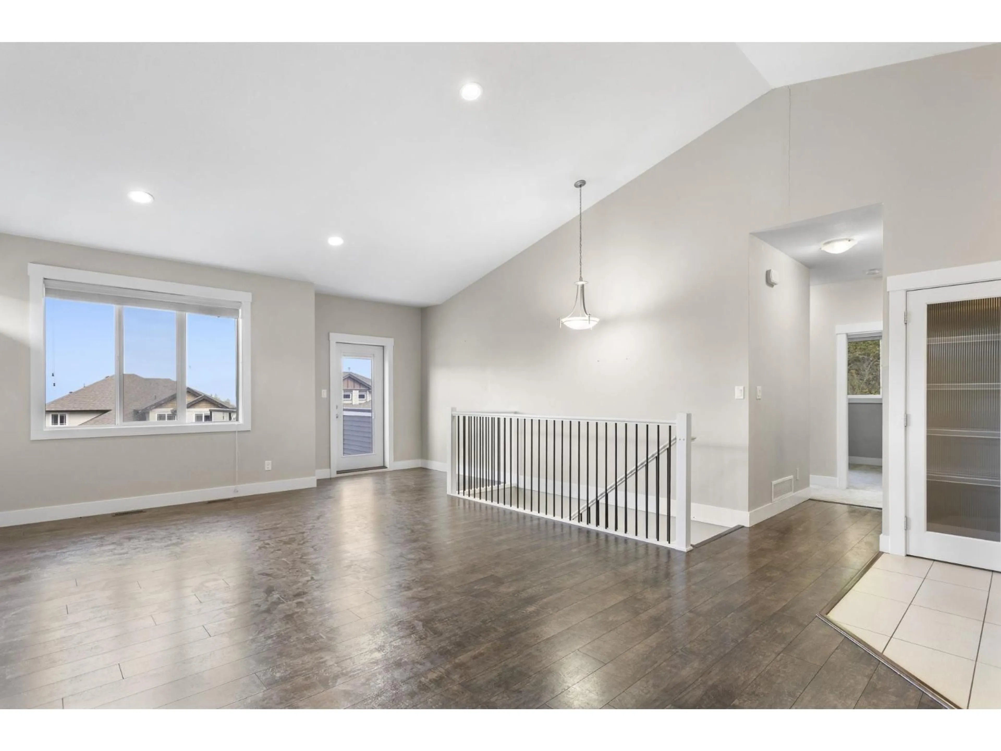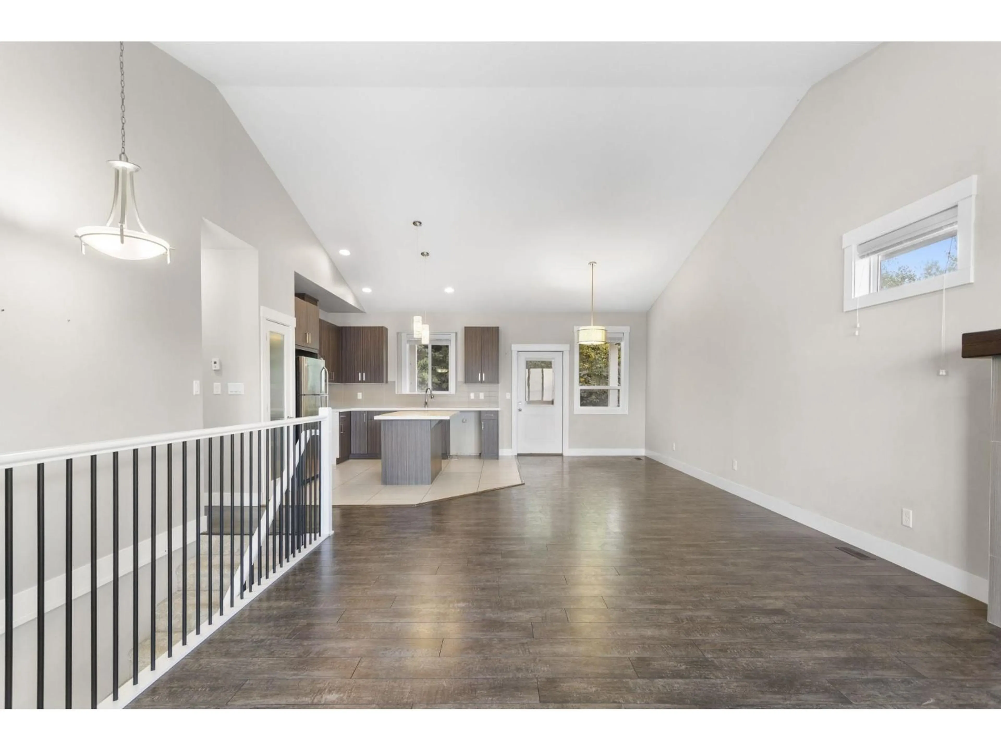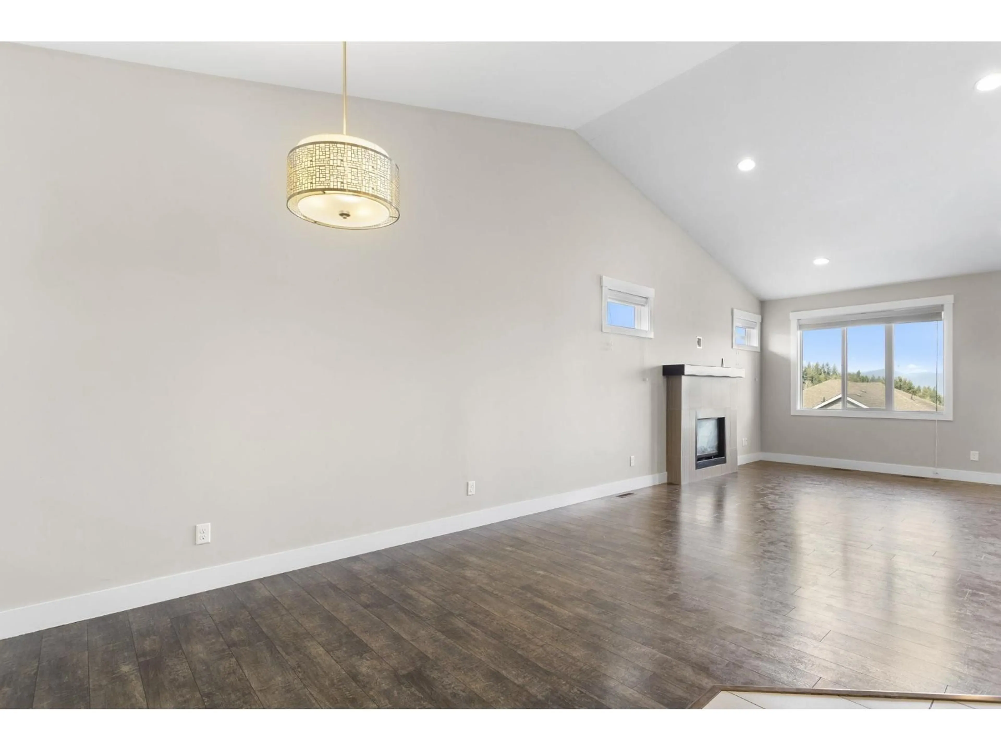46260 TOURNIER PLACE, Chilliwack, British Columbia V2R6A2
Contact us about this property
Highlights
Estimated valueThis is the price Wahi expects this property to sell for.
The calculation is powered by our Instant Home Value Estimate, which uses current market and property price trends to estimate your home’s value with a 90% accuracy rate.Not available
Price/Sqft$370/sqft
Monthly cost
Open Calculator
Description
Step into 46260 Toumier Place-a beautifully designed home with 5 bedrooms plus a den, 3 bathrooms, and 2 full kitchens acrosi 2500+ sqft of living space on two levels. The main floor impresses with soaring 13-ft vaulted ceilings in a bright, open-concept kitchen/living/dining area, a front balcony with scenic views, and direct access from the kitchen to a private backyard featuring a spacious covered patio-ideal for gatherings. Upstairs hosts 3 bedrooms and 2 bathrooms, including a luxurious primary suite wit a walk-in closet, ensuite, soaker tub, and separate shower. Downstairs includes a 2-bedroom suite, laundry room, and home office. Tucked away in a quiet area yet just minutes to the highway, parks, shops, and more. (id:39198)
Property Details
Interior
Features
Lower level Floor
Foyer
7 x 5.7Den
10.3 x 8.1Laundry room
10.3 x 5.7Kitchen
11 x 9Property History
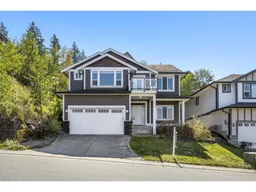 34
34
