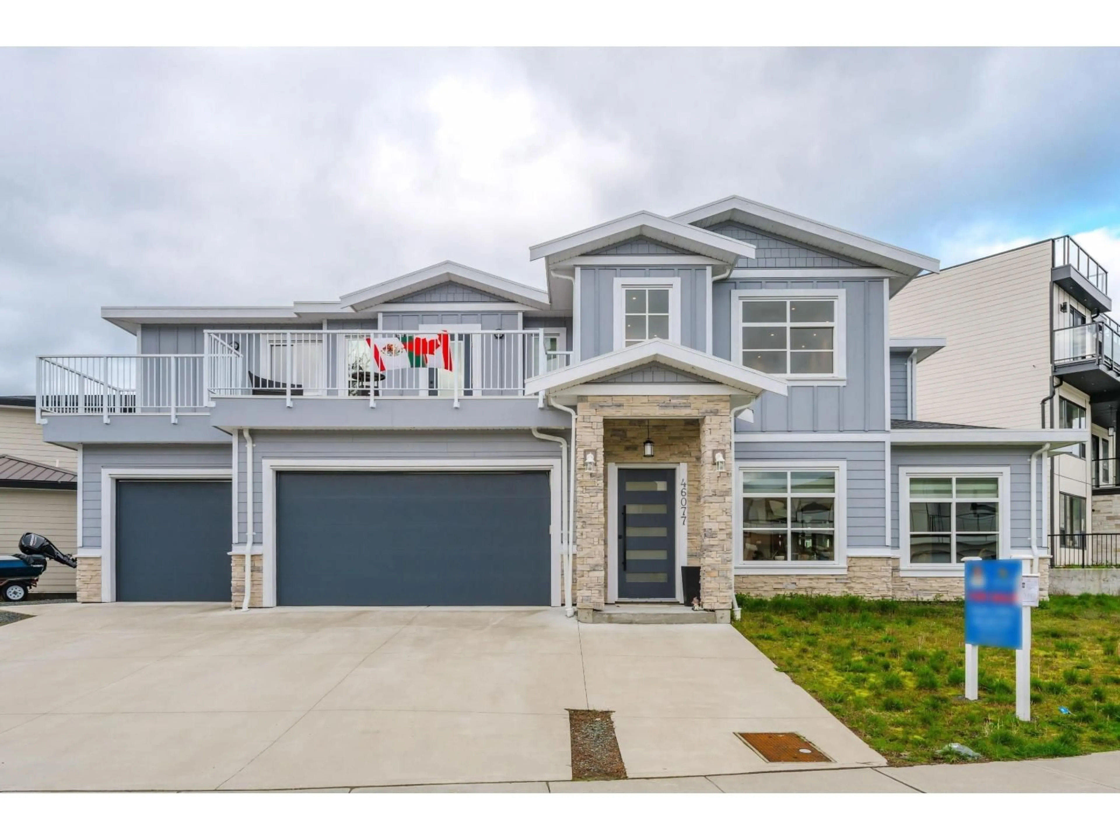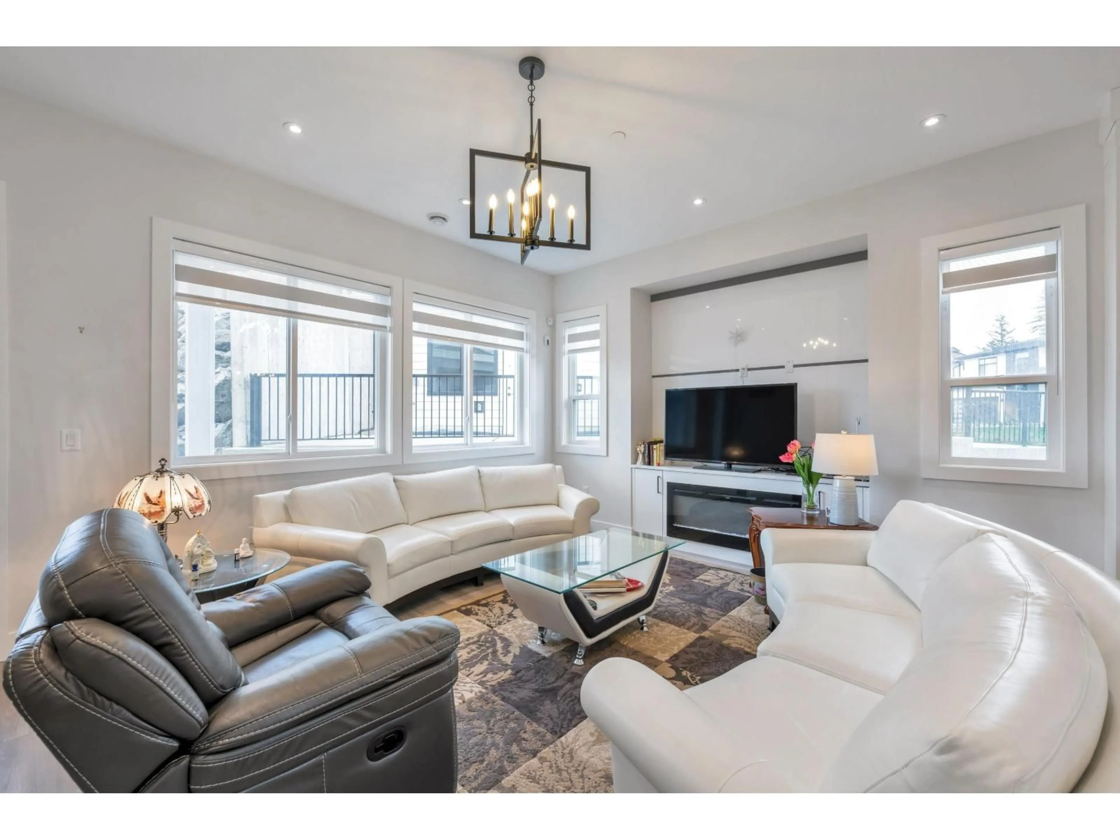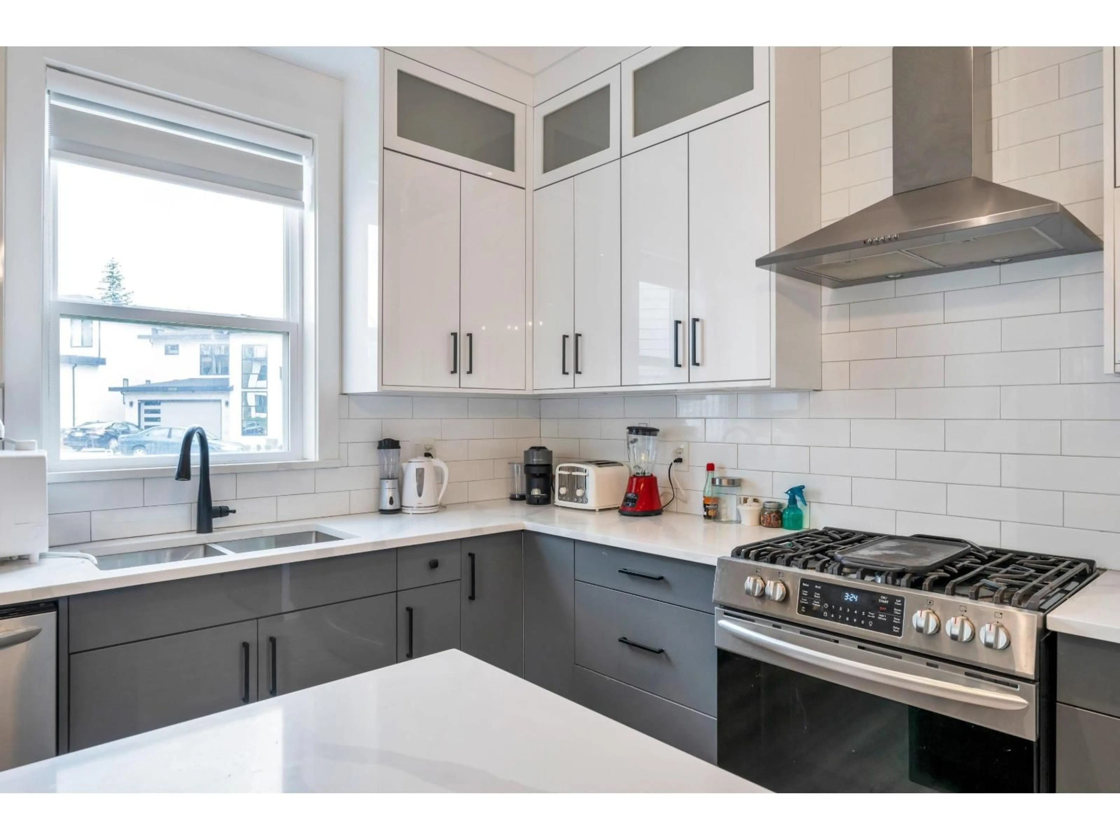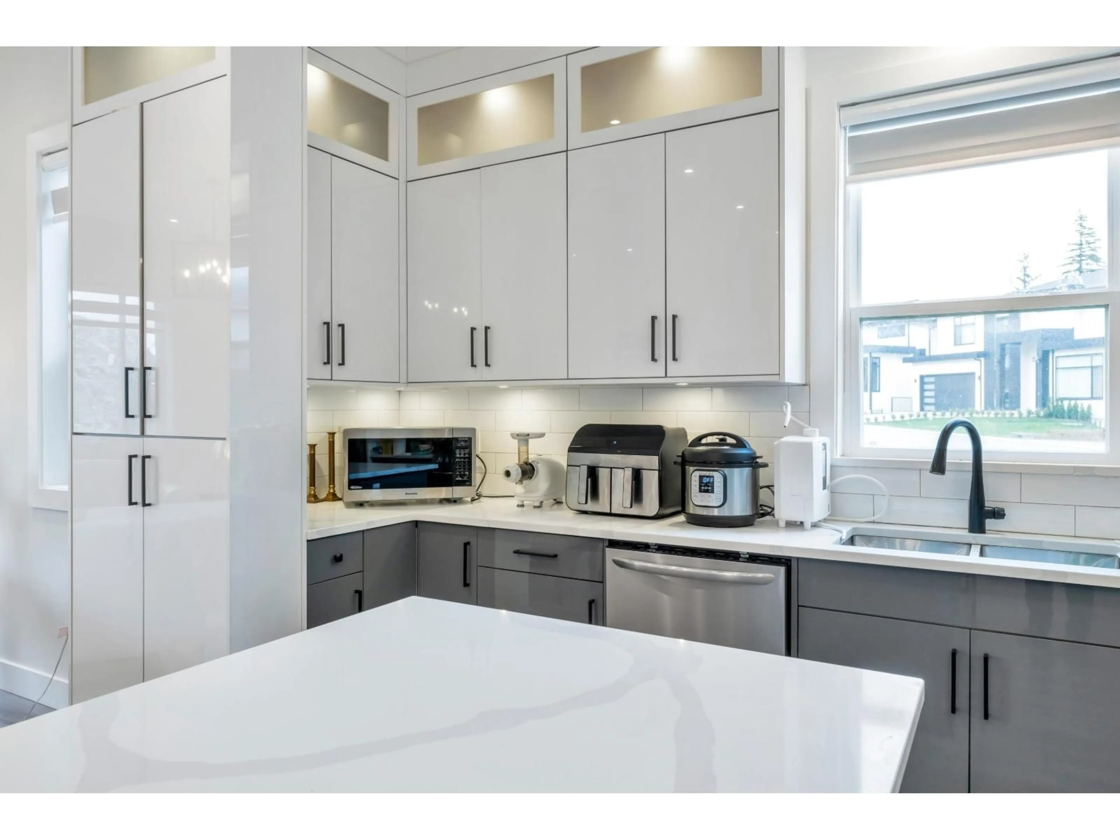46077 CRESTVIEW DRIVE, Chilliwack, British Columbia V2R6G4
Contact us about this property
Highlights
Estimated valueThis is the price Wahi expects this property to sell for.
The calculation is powered by our Instant Home Value Estimate, which uses current market and property price trends to estimate your home’s value with a 90% accuracy rate.Not available
Price/Sqft$362/sqft
Monthly cost
Open Calculator
Description
Welcome to Crestview Drive"-Promontory's newest lake-view development. This impressive 2-storey home offers over 3,200 sq.ft. of living space including a 2-bedroom legal suite. Main floor features formal living and dining areas plus an open-concept kitchen with large island flowing into the family room. Upstairs offers 5 bedrooms and 3 full baths, highlighted by a spacious primary suite with dual walk-in closets and a 6-piece ensuite. The suite has a private entrance with optional internal access"-ideal for extended family or mortgage helper. Enjoy stunning mountain and Cultus Lake views from the expansive top-floor deck. Perfect for making your next home OR your next investment brining in $4700 in total rent/m. * PREC - Personal Real Estate Corporation (id:39198)
Property Details
Interior
Features
Main level Floor
Living room
23.8 x 15.7Dining room
17.7 x 6.1Bedroom 2
9.5 x 10.9Family room
17.7 x 10.8Property History
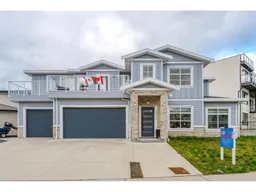 25
25