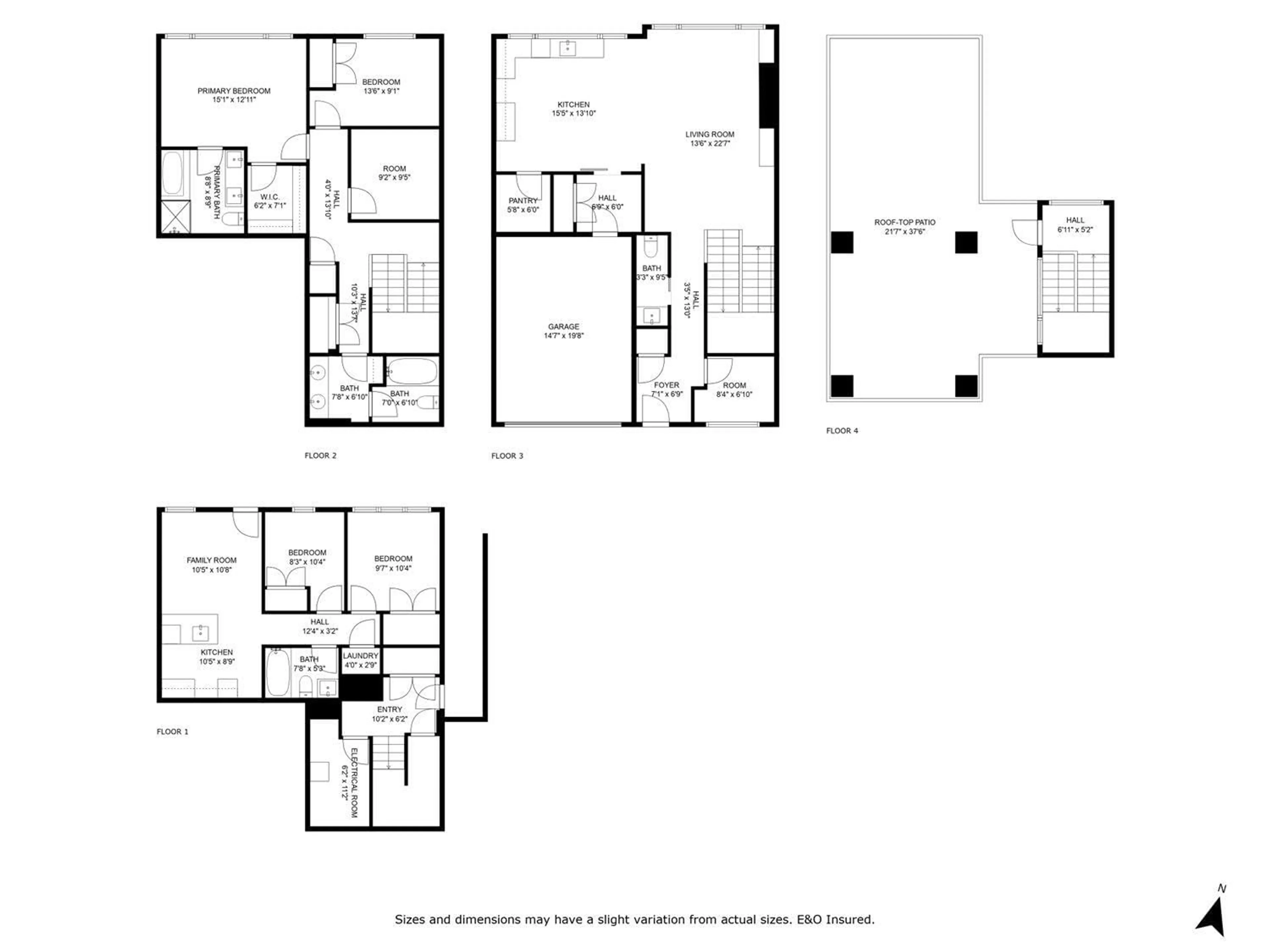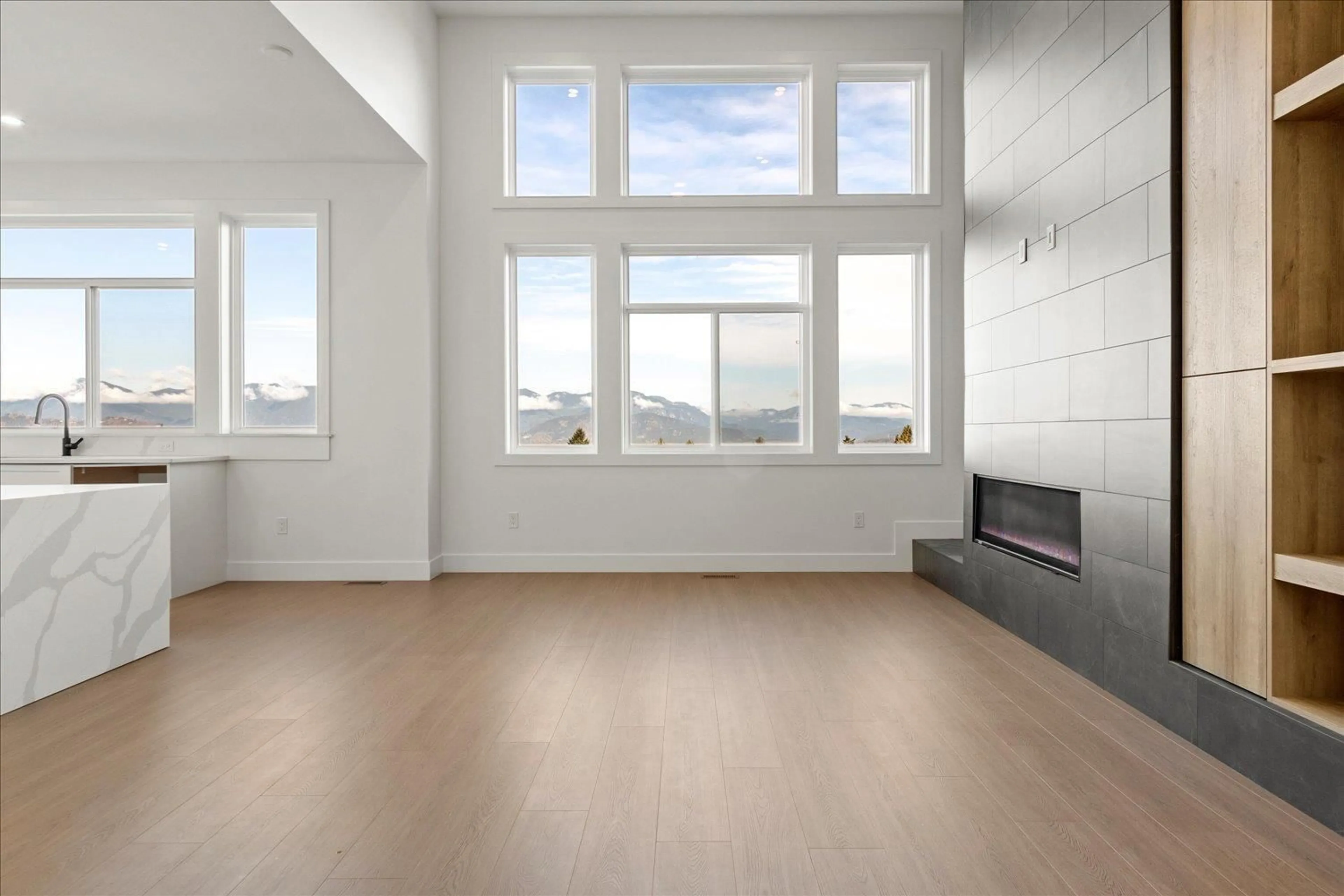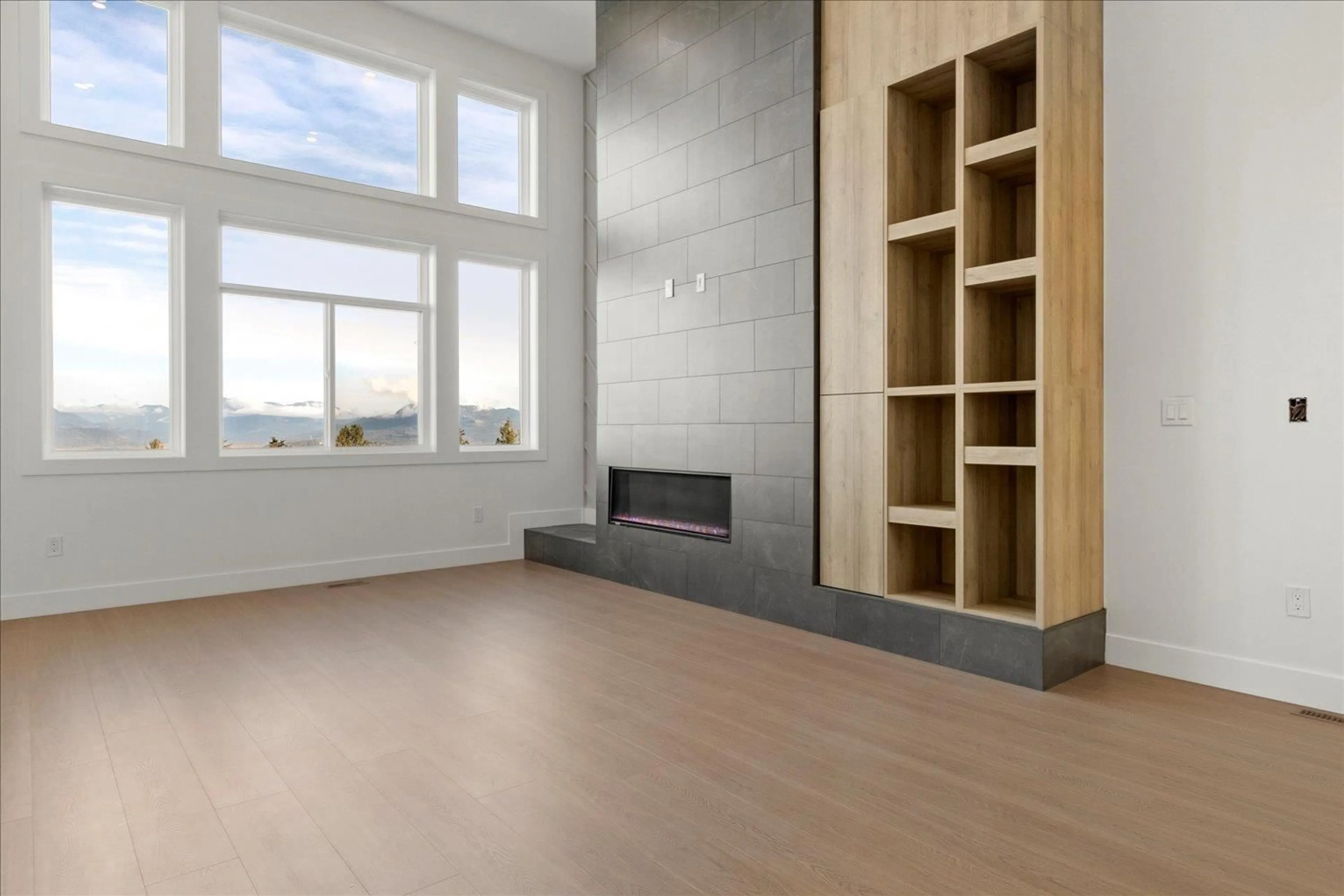31 5248 GOLDSPRING PLACE|Promontory, Chilliwack, British Columbia V2R5S5
Contact us about this property
Highlights
Estimated ValueThis is the price Wahi expects this property to sell for.
The calculation is powered by our Instant Home Value Estimate, which uses current market and property price trends to estimate your home’s value with a 90% accuracy rate.Not available
Price/Sqft$442/sqft
Est. Mortgage$5,153/mo
Tax Amount ()-
Days On Market156 days
Description
BRAND NEW Luxury 2,700+ sqft home in Goldspring Heights! Mountain/valley views from every level, including partially covered rooftop patio with NG hookup & astroturf yard. Main floor features living room with 20' ceilings + floor-to-ceiling windows, tiled fireplace, chef's kitchen with shaker cabinets + raised island with extended waterfall dining bar & walk-in pantry + 2-piece bath and den. Downstairs boasts primary suite with 5-piece ensuite with his/her sinks + walk-in shower & soaker tub + WIC, 2 more beds, 5-piece main bath + laundry. Walkout bsmnt has legal 2-bed suite with separate entry. High-end finishes throughout including engineered hardwood, quartz counters, undermounted sinks, modern sleek fixtures + more. Ideal location, close to trails, schools, shopping, recreation + more. * PREC - Personal Real Estate Corporation (id:39198)
Property Details
Interior
Features
Basement Floor
Foyer
10 ft ,2 in x 6 ft ,2 inStorage
6 ft ,2 in x 11 ft ,2 inLiving room
10 ft ,5 in x 10 ft ,8 inBedroom 4
8 ft ,3 in x 10 ft ,4 inCondo Details
Amenities
Laundry - In Suite
Inclusions
Property History
 40
40



