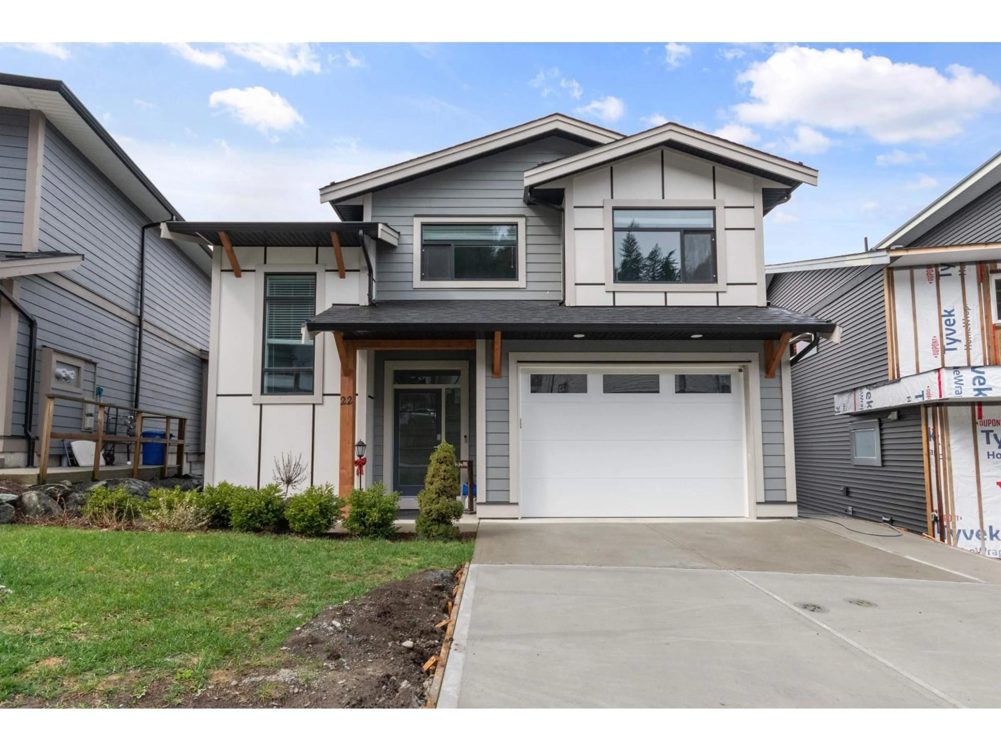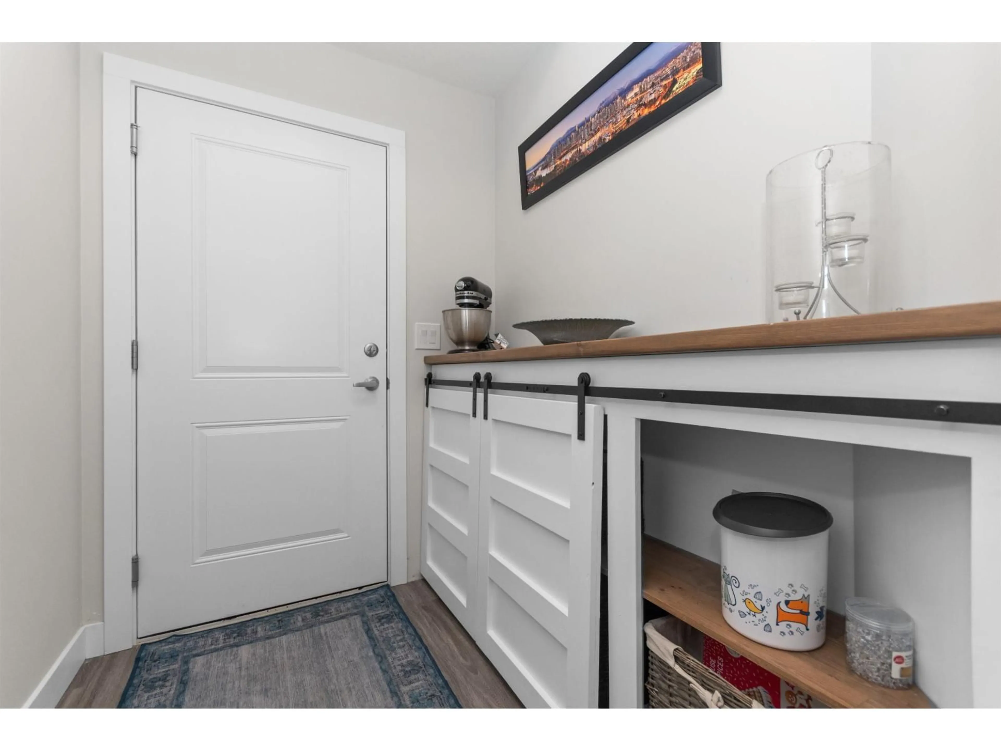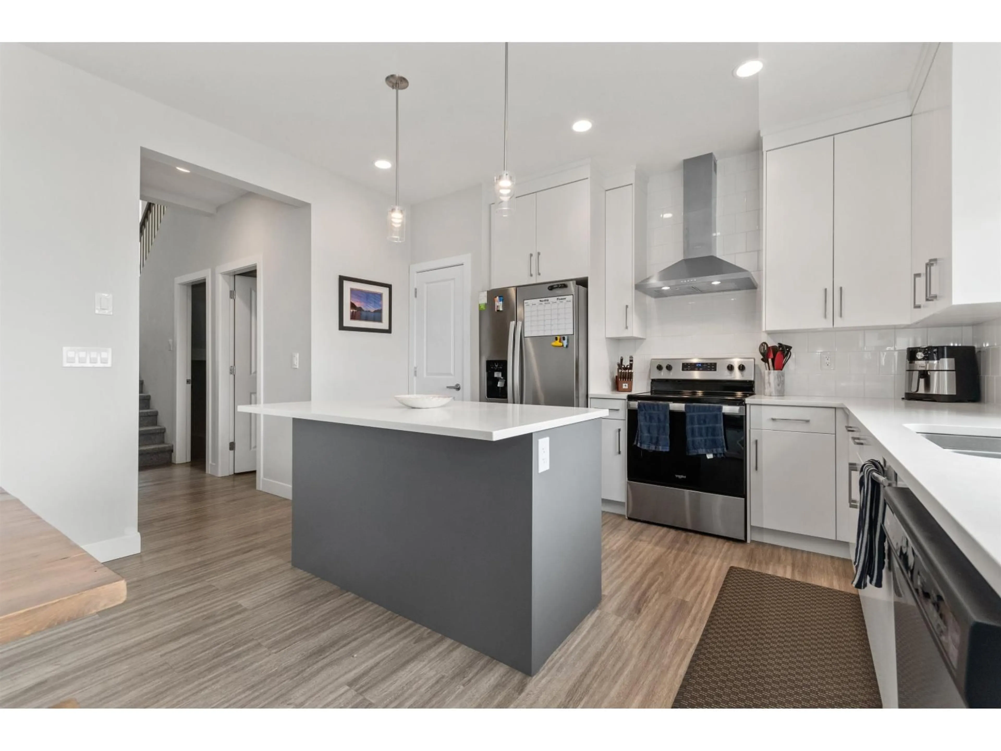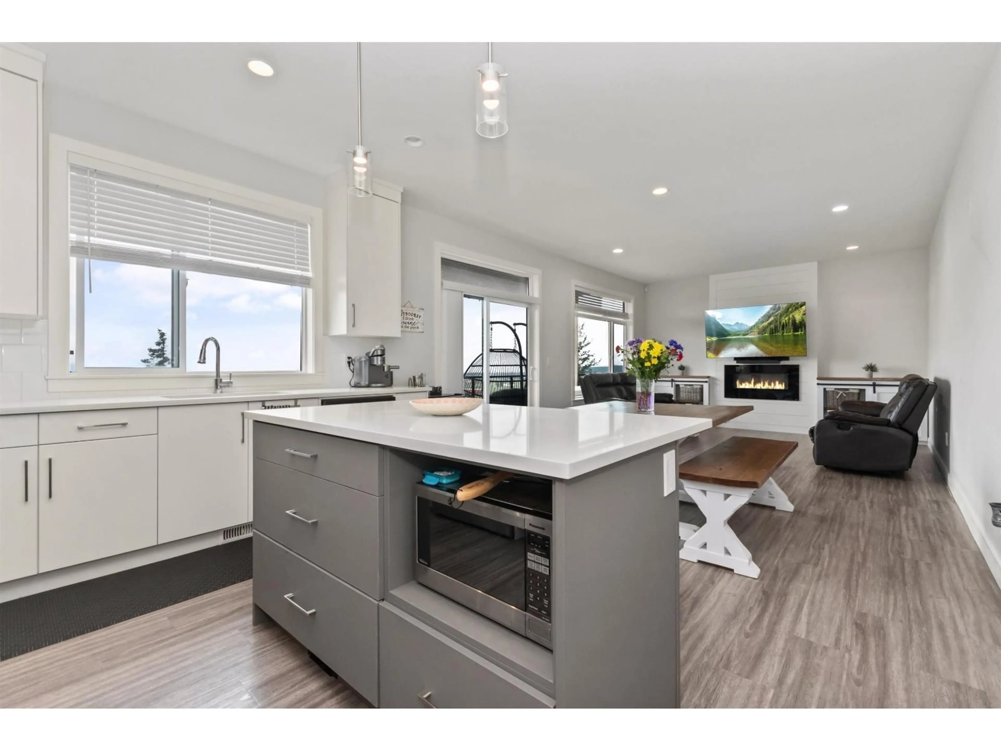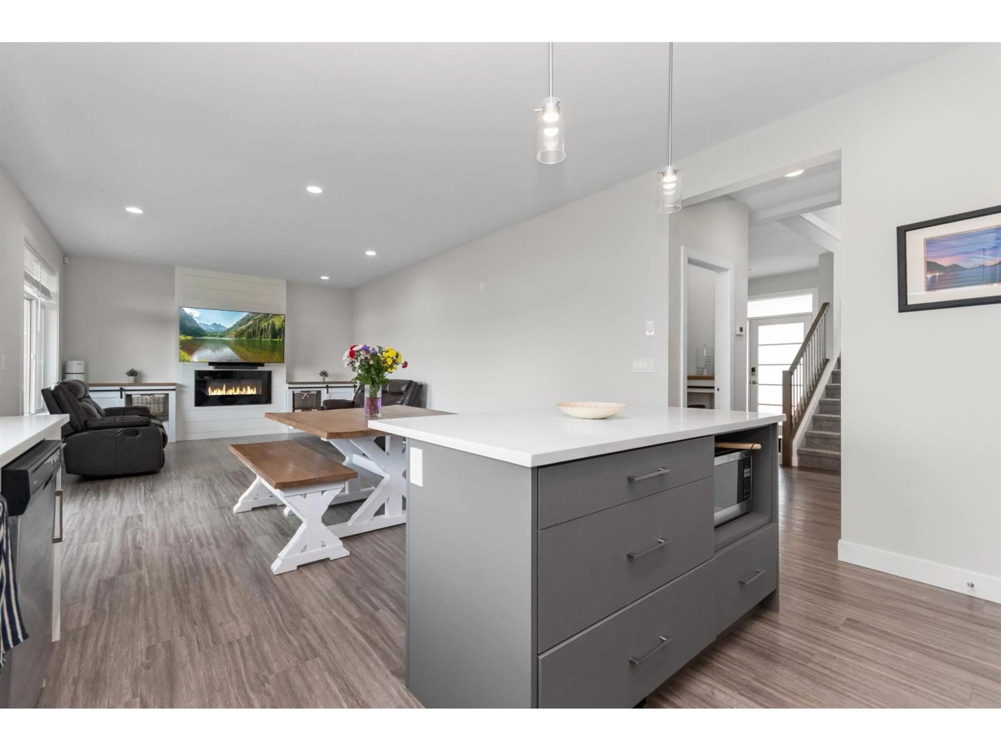22 - 6262 REXFORD DRIVE, Chilliwack, British Columbia V2R6B4
Contact us about this property
Highlights
Estimated valueThis is the price Wahi expects this property to sell for.
The calculation is powered by our Instant Home Value Estimate, which uses current market and property price trends to estimate your home’s value with a 90% accuracy rate.Not available
Price/Sqft$387/sqft
Monthly cost
Open Calculator
Description
Welcome to The Perch - and the exclusive neighborhood of Promontory. This home boasts 3 large bedrooms and 4 bathrooms. Walk-in-closet in the master and beautiful ensuite with a glass encased shower & His & Hers sinks. The thoughtfully designed Kitchen comes with quartz counter tops and custom cabinets. An open concept that allows for the entertainer to live the dream. Large windows and 2 patios allow for access to world class views of the valley below. This home provides a bright, open-concept with panoramic views. Air Conditioning will keep things cool on those long summer days. Don't forget the finished basement, with separate entry, has been roughed-in with & kitchen plumbing. (id:39198)
Property Details
Interior
Features
Above Floor
Primary Bedroom
12.5 x 13Other
5 x 8.9Laundry room
6 x 6Bedroom 2
11.7 x 10.3Condo Details
Inclusions
Property History
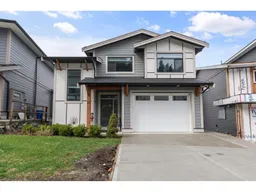 34
34
