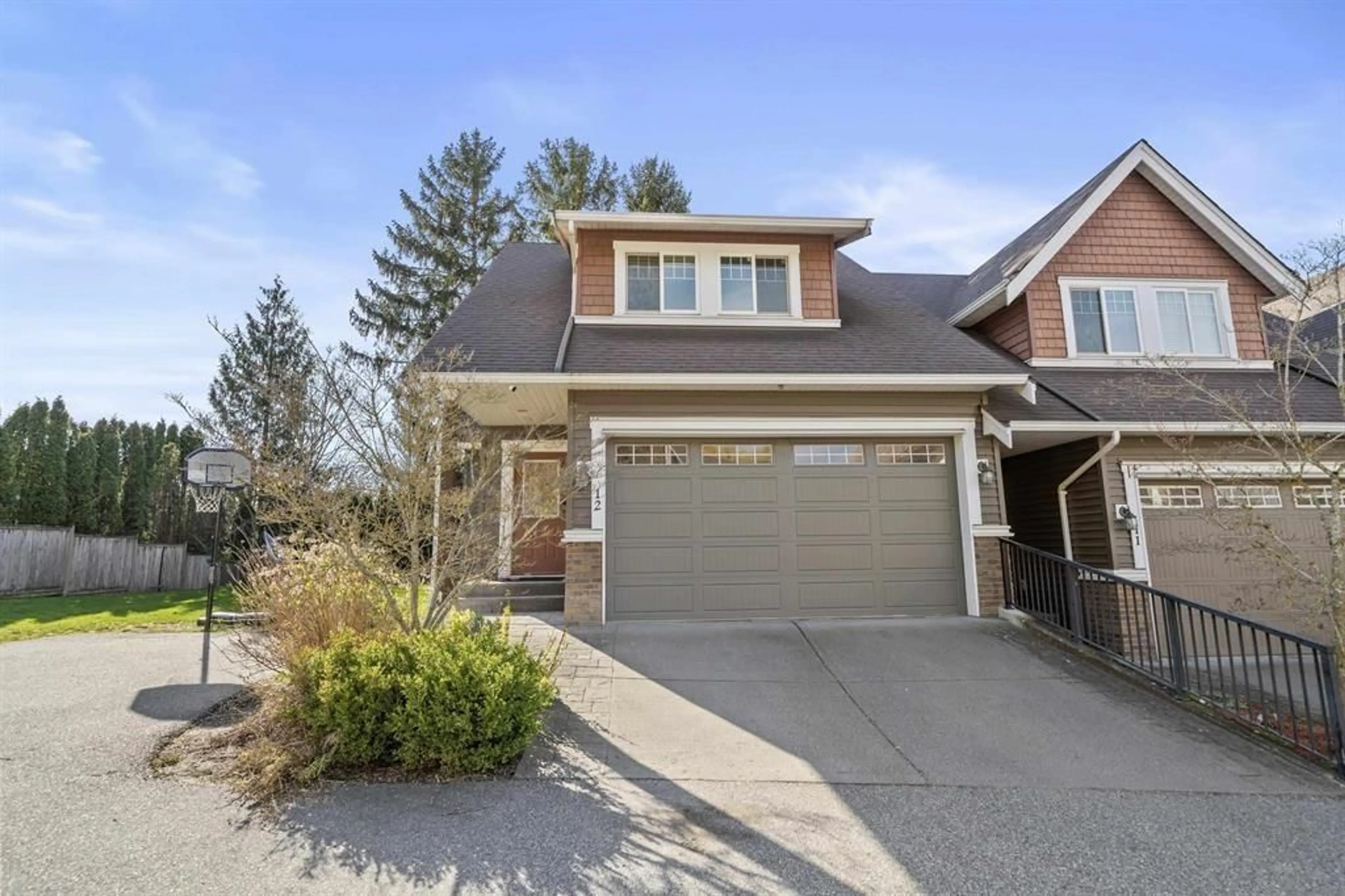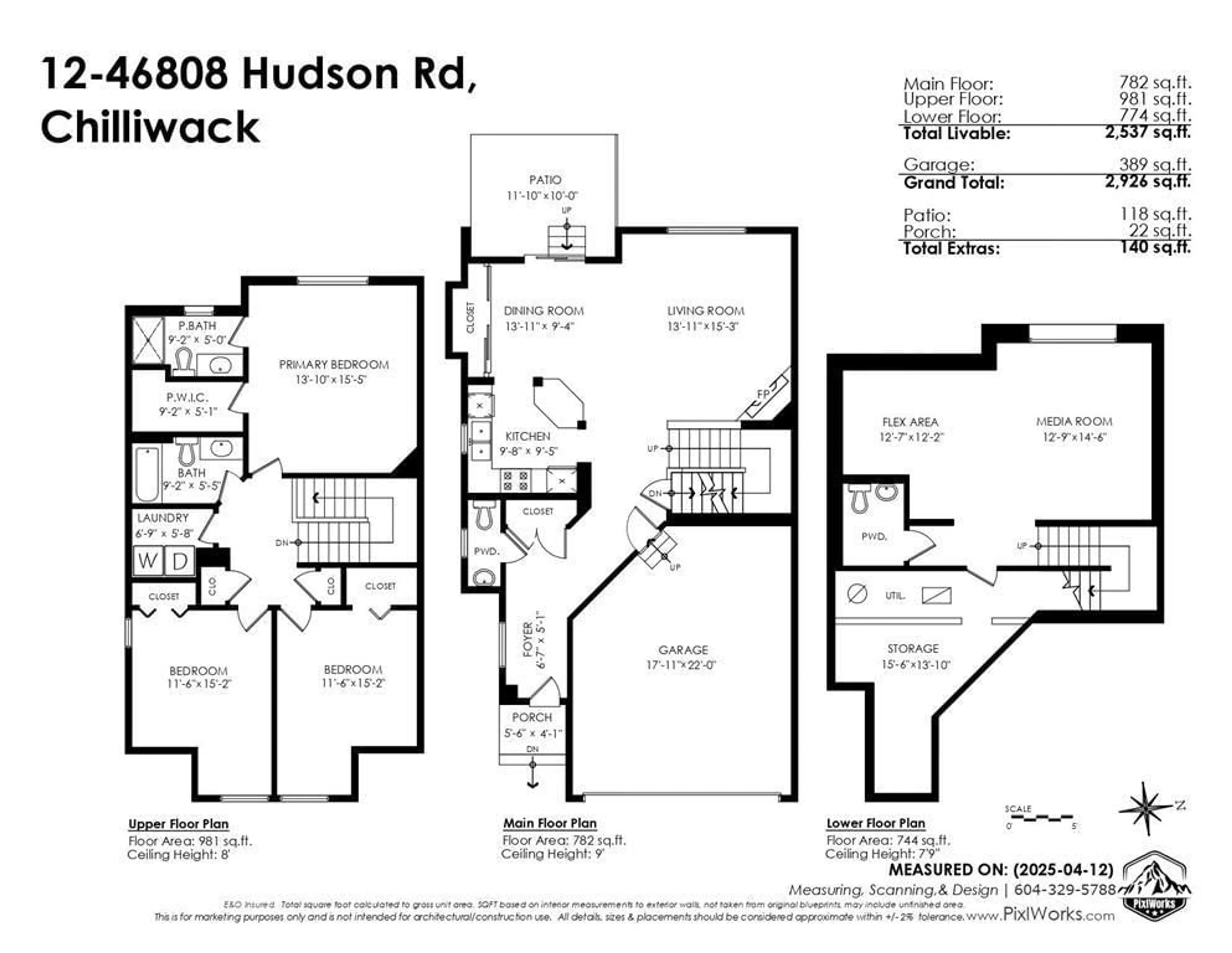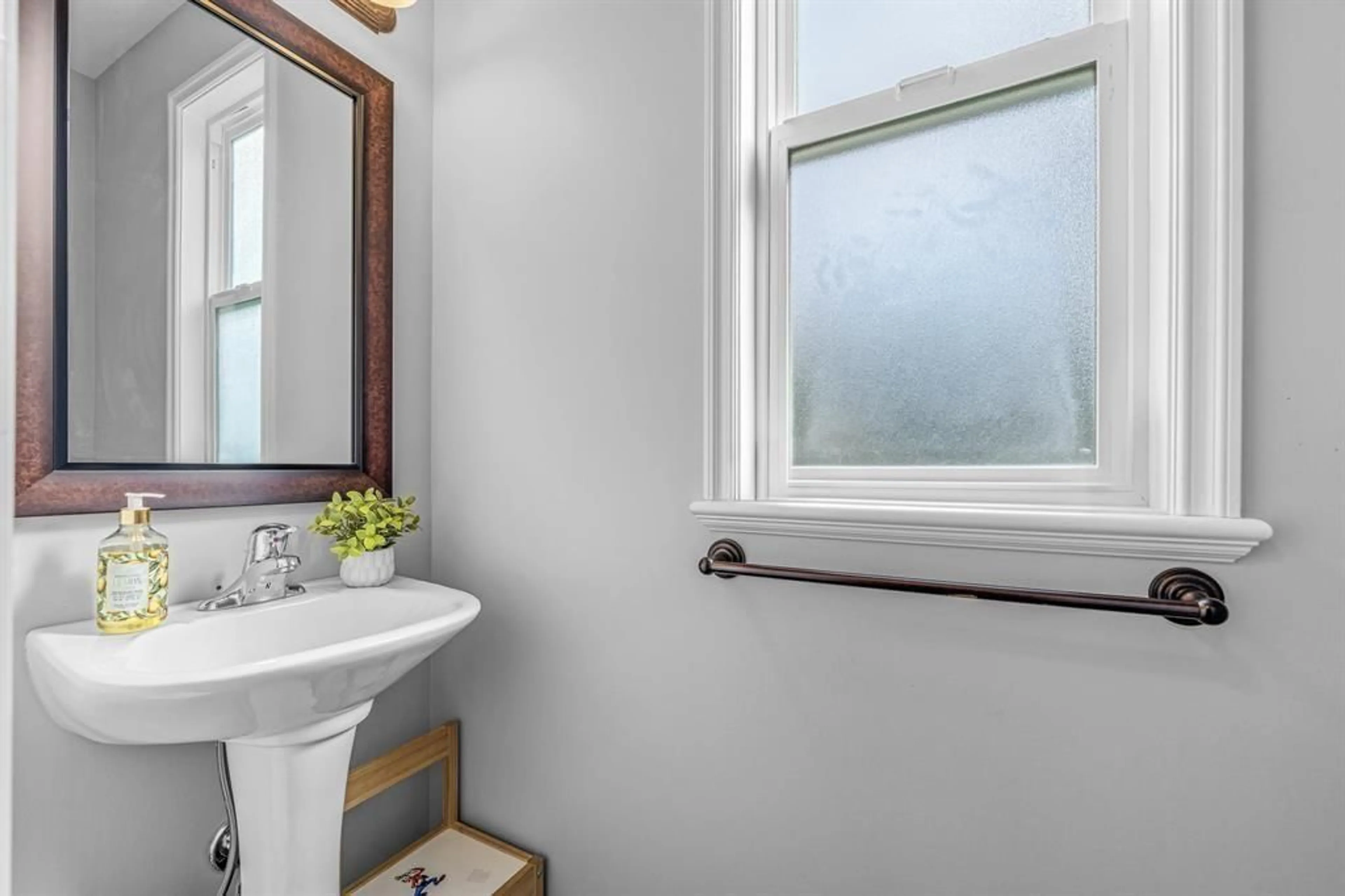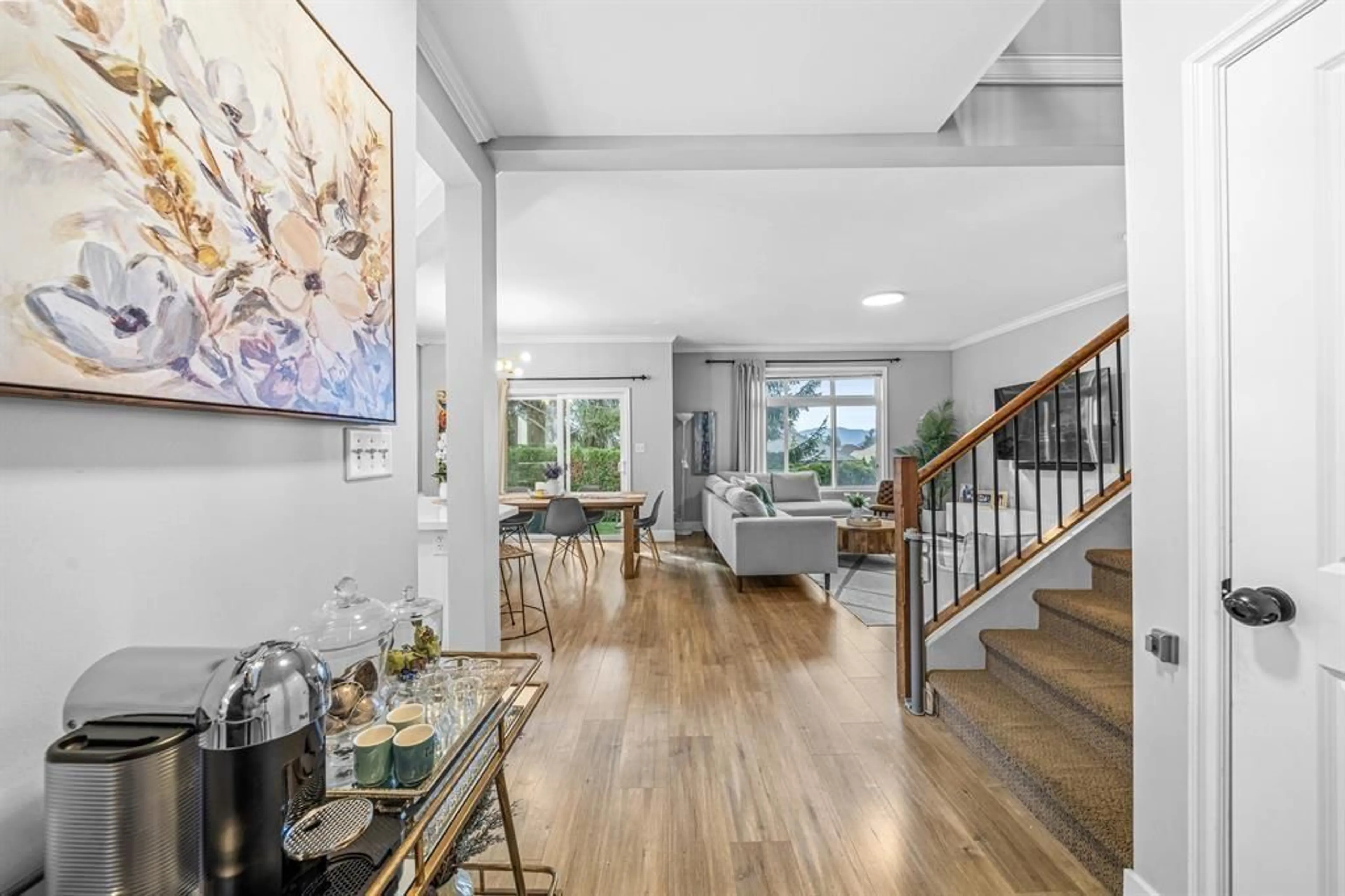12 - 46808 HUDSON ROAD, Chilliwack, British Columbia V2R0L4
Contact us about this property
Highlights
Estimated valueThis is the price Wahi expects this property to sell for.
The calculation is powered by our Instant Home Value Estimate, which uses current market and property price trends to estimate your home’s value with a 90% accuracy rate.Not available
Price/Sqft$315/sqft
Monthly cost
Open Calculator
Description
Definitely the best location in Cedar Springs complex! This end unit features the perfect location with a private backyard plus incredible mountain views. The large layout overall, plus a side by side garage and a recreation room in the basement makes this townhome feels like a detached. Completely updated kitchen, including quartz countertops and stainless steel appliances, a large built-in pantry in the dinning, plus a cozy gas fireplace in the living makes this home complete for your family needs. Wood flooring all throughout the main floor, incredibly large windows overlooking the backyard where you can find a hot tub for the ultimate entertainment. 3 large bedrooms in the upper floor, including a full ensuite and walk-in closet in the master. This home has everything plus A/C! (id:39198)
Property Details
Interior
Features
Basement Floor
Recreational, Games room
25.3 x 14.3Storage
25.3 x 17.1Condo Details
Amenities
Laundry - In Suite
Inclusions
Property History
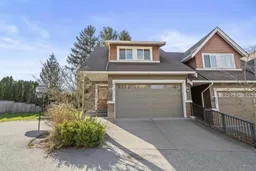 40
40
