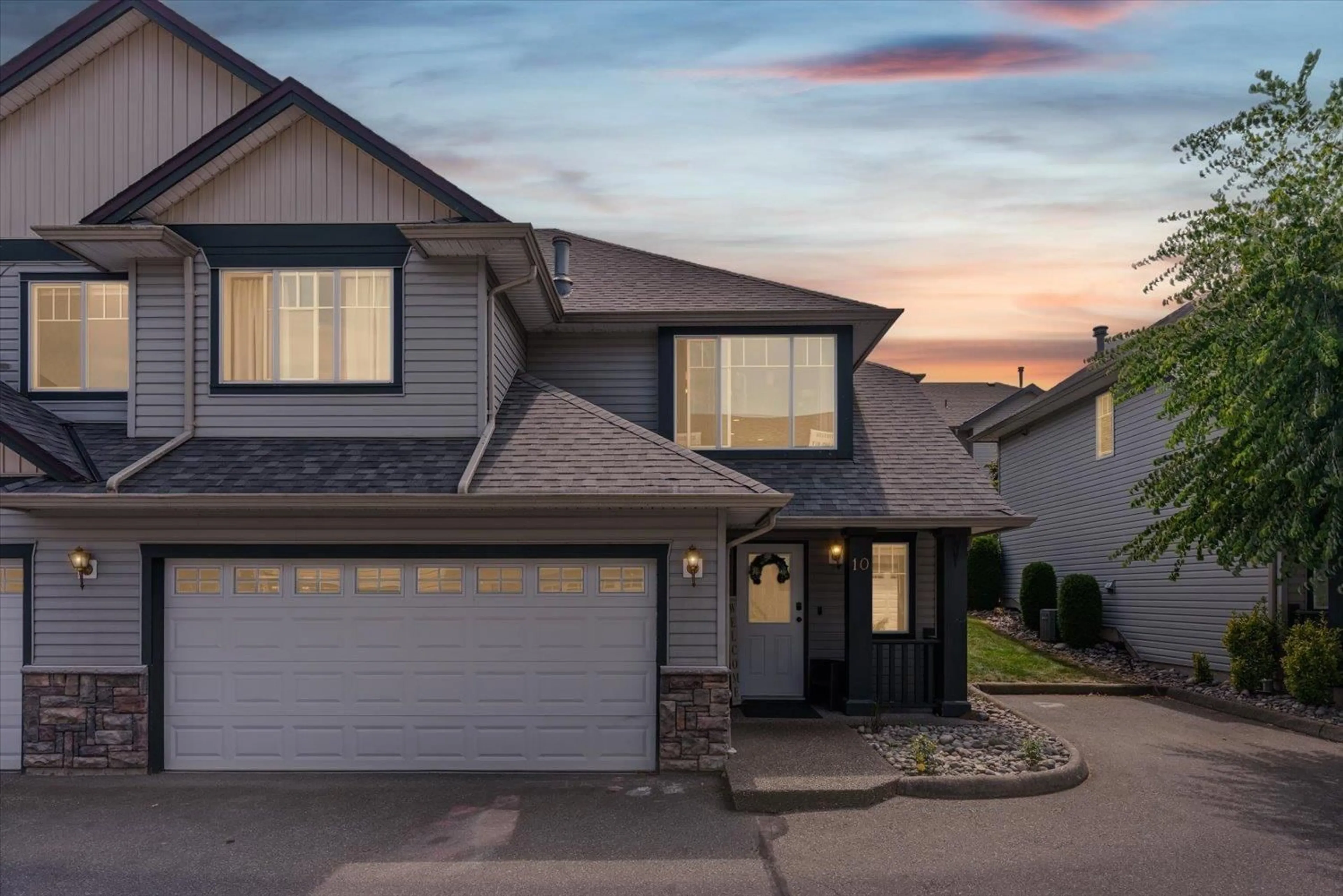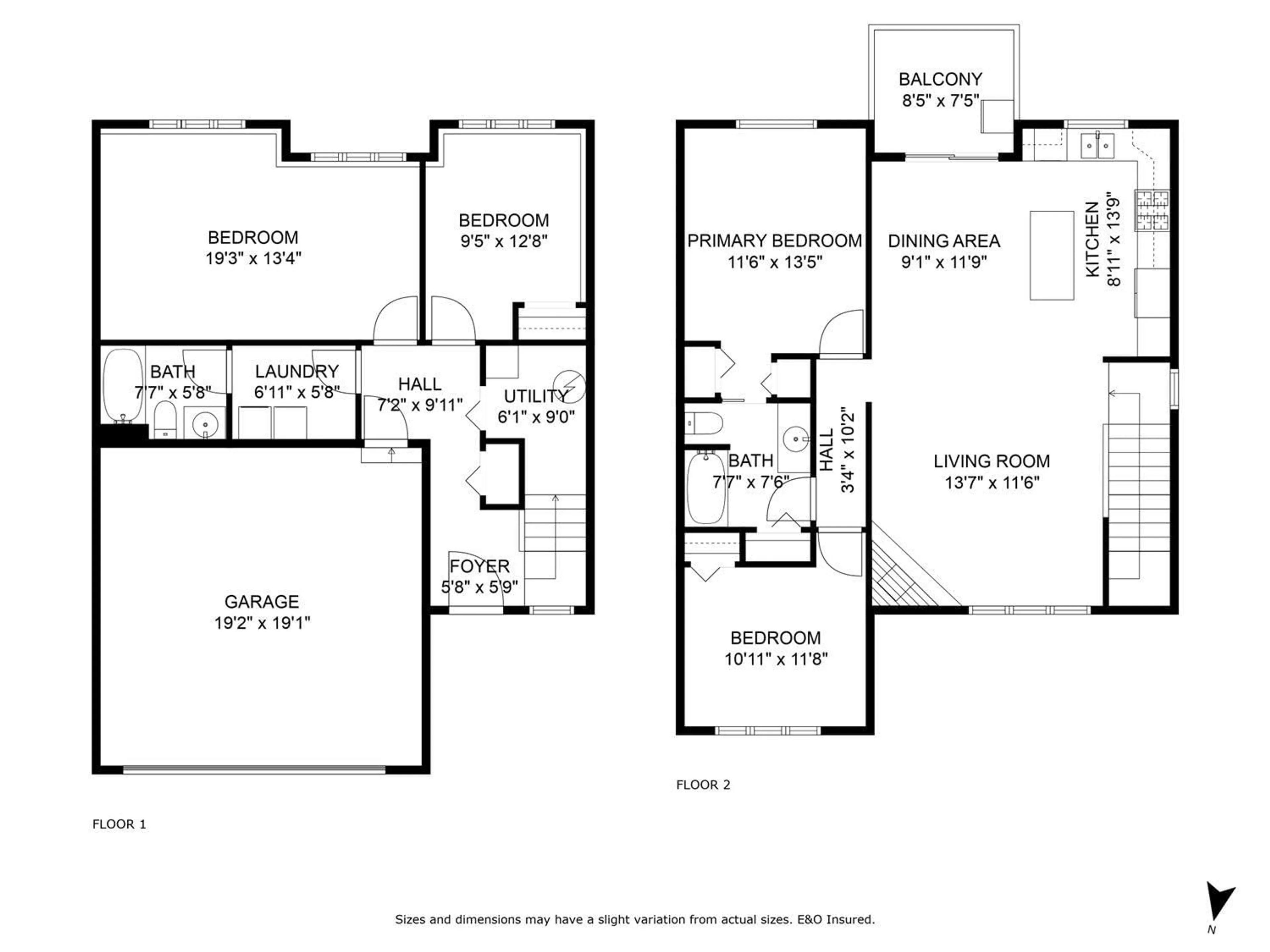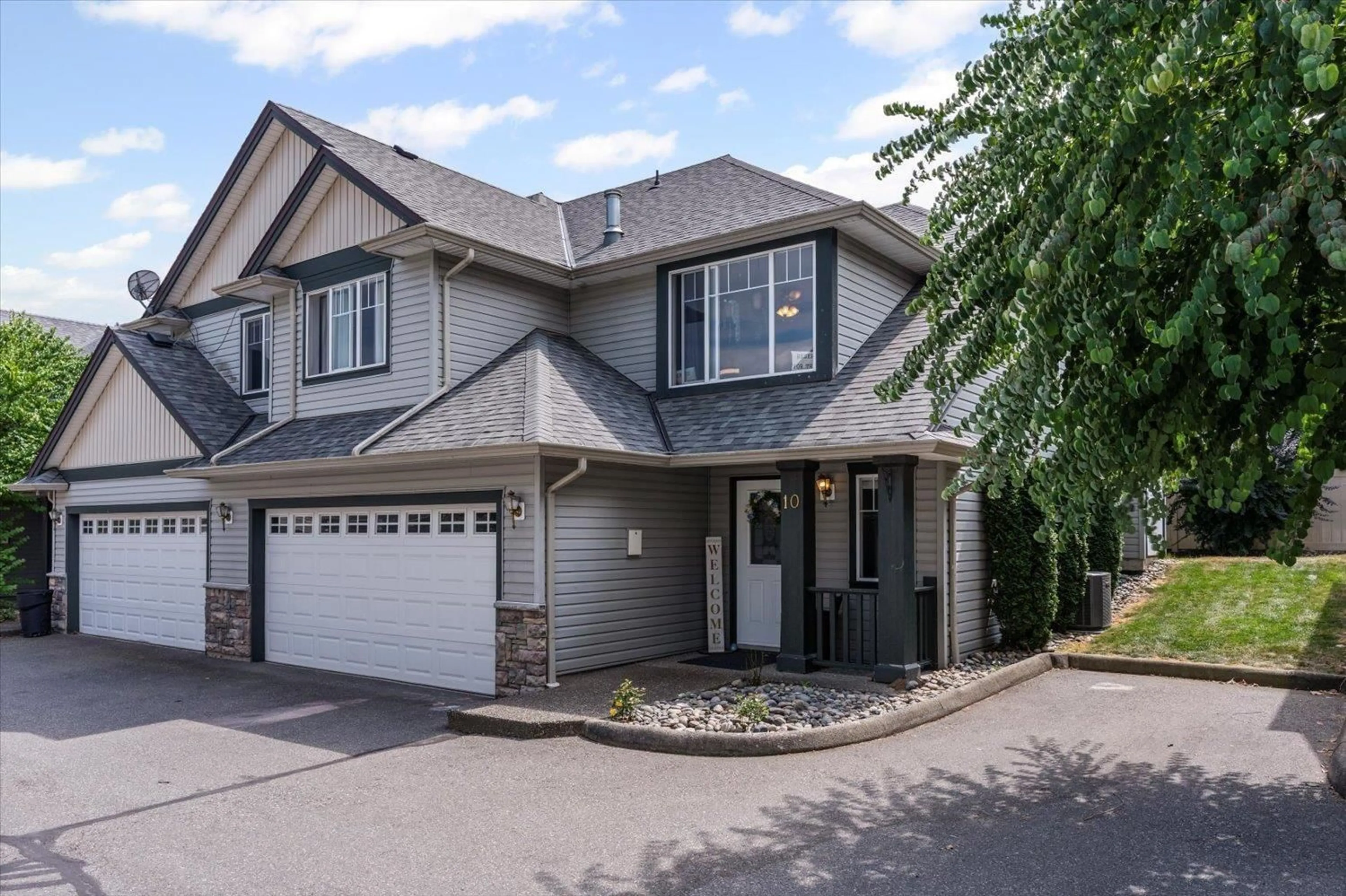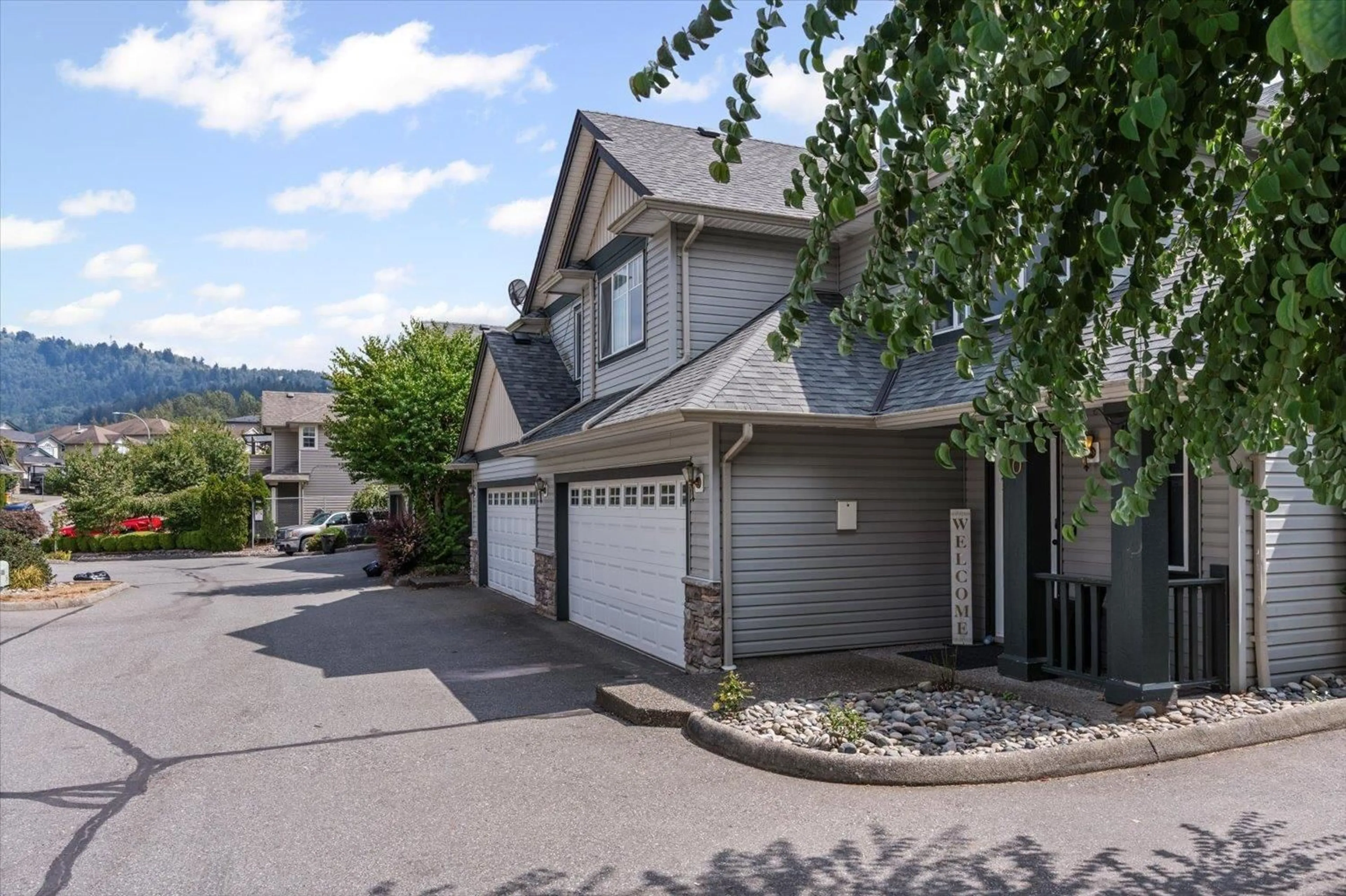10 - 46330 VALLEYVIEW ROAD, Chilliwack, British Columbia V2R5S6
Contact us about this property
Highlights
Estimated valueThis is the price Wahi expects this property to sell for.
The calculation is powered by our Instant Home Value Estimate, which uses current market and property price trends to estimate your home’s value with a 90% accuracy rate.Not available
Price/Sqft$366/sqft
Monthly cost
Open Calculator
Description
Welcome to this warm and inviting end-unit townhome in a quiet, family-friendly 14-unit complex. Offering 4 spacious bedrooms and 2 full bathrooms, this home features a bright open-concept Great Room with a cozy gas fireplace "- perfect for gatherings. The kitchen boasts a large eating bar and new stainless steel appliances. Enjoy peace of mind with a new 2023 roof, new furnace, A/C for year-round comfort, and a new patio cover. The dining area opens to a private sundeck, ideal for BBQs or relaxing. With a double garage, plenty of storage, and *2 pets allowed with no size restrictions*, this move-in ready , affordable home combines comfort, convenience, and exceptional value close to schools and walking trails ! (id:39198)
Property Details
Interior
Features
Main level Floor
Living room
11'6.0 x 13'7.0Dining room
11'9.0 x 9'1.0Kitchen
13'9.0 x 8'11.0Primary Bedroom
13'5.0 x 11'6.0Condo Details
Amenities
Laundry - In Suite
Inclusions
Property History
 37
37




