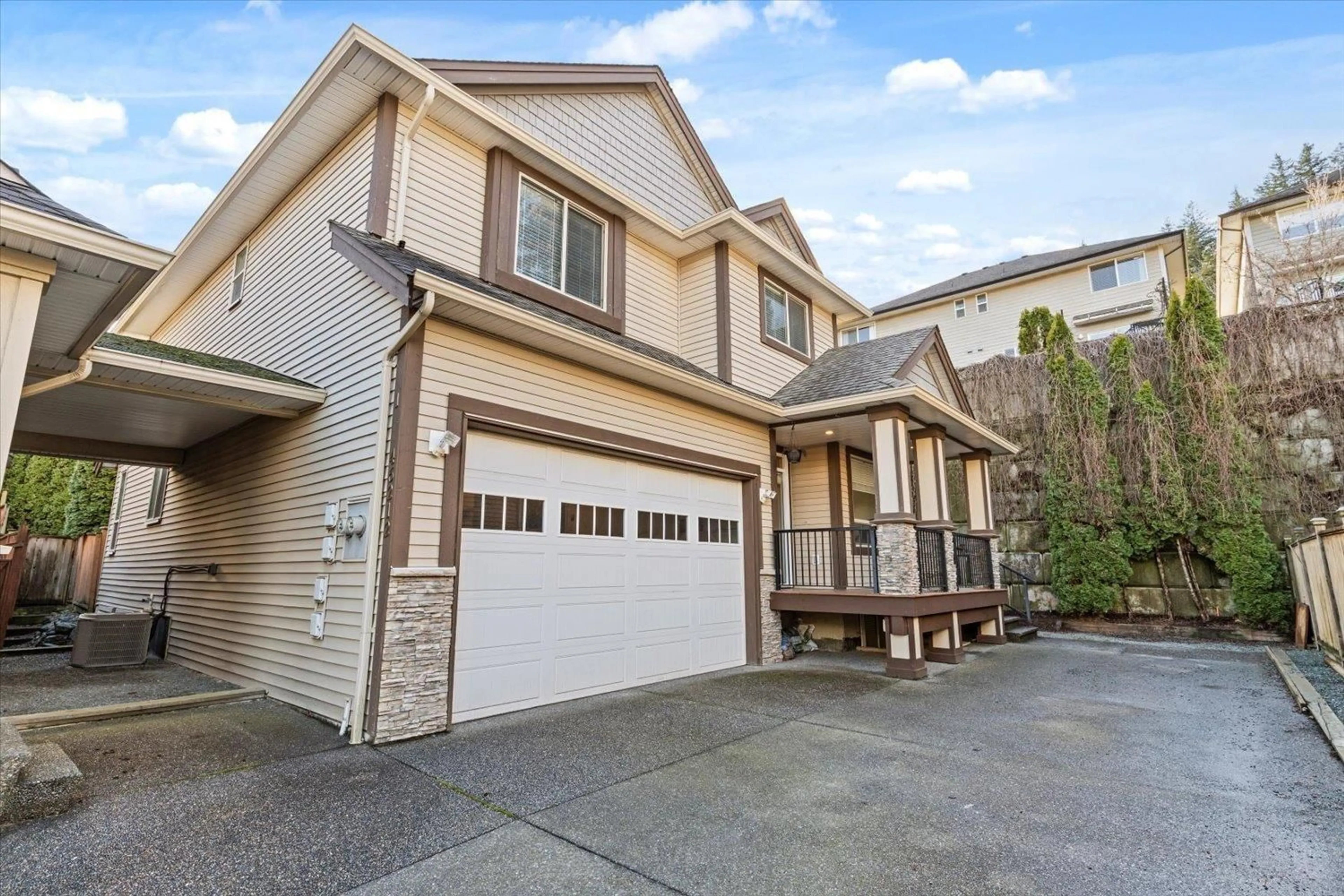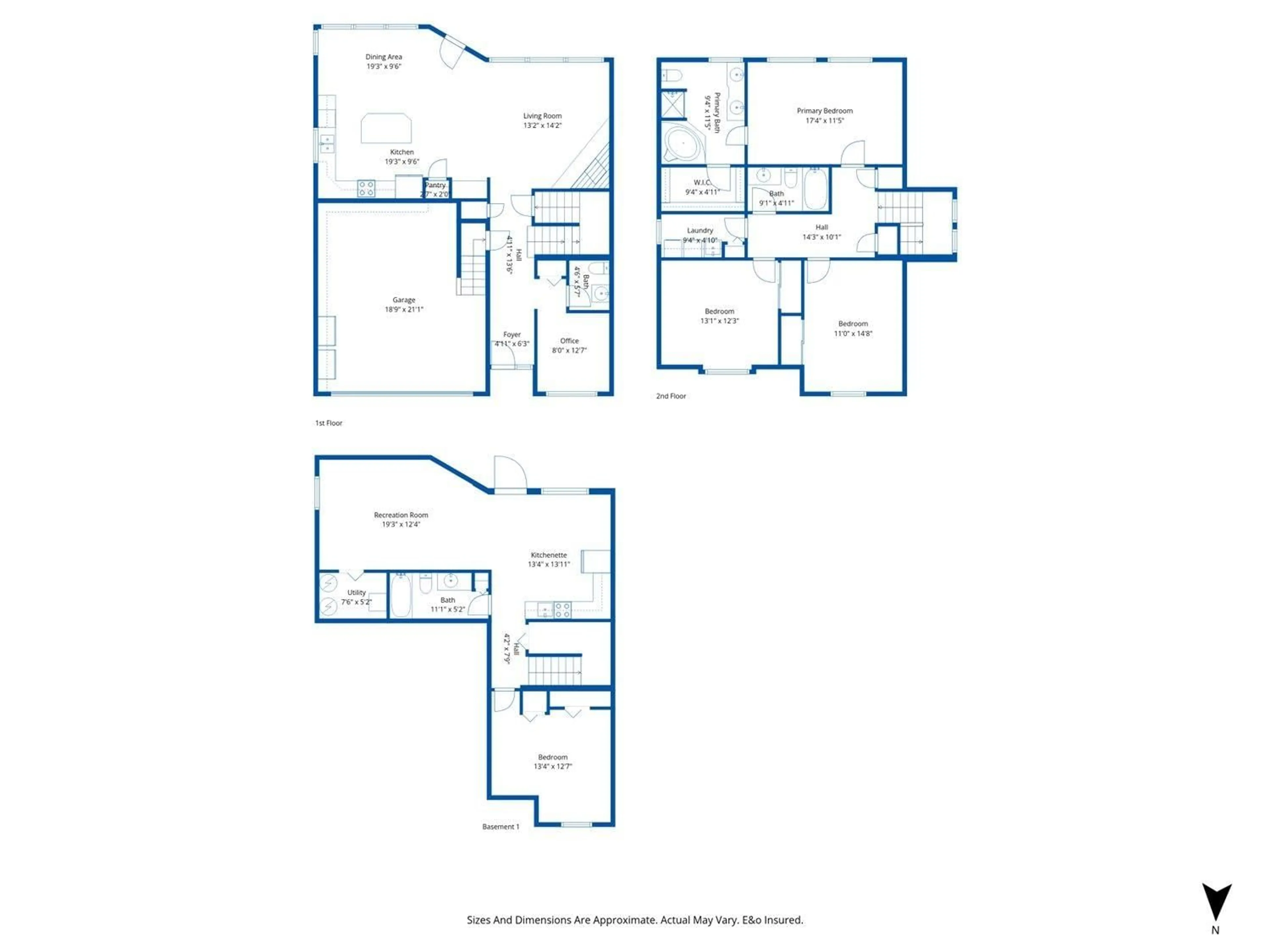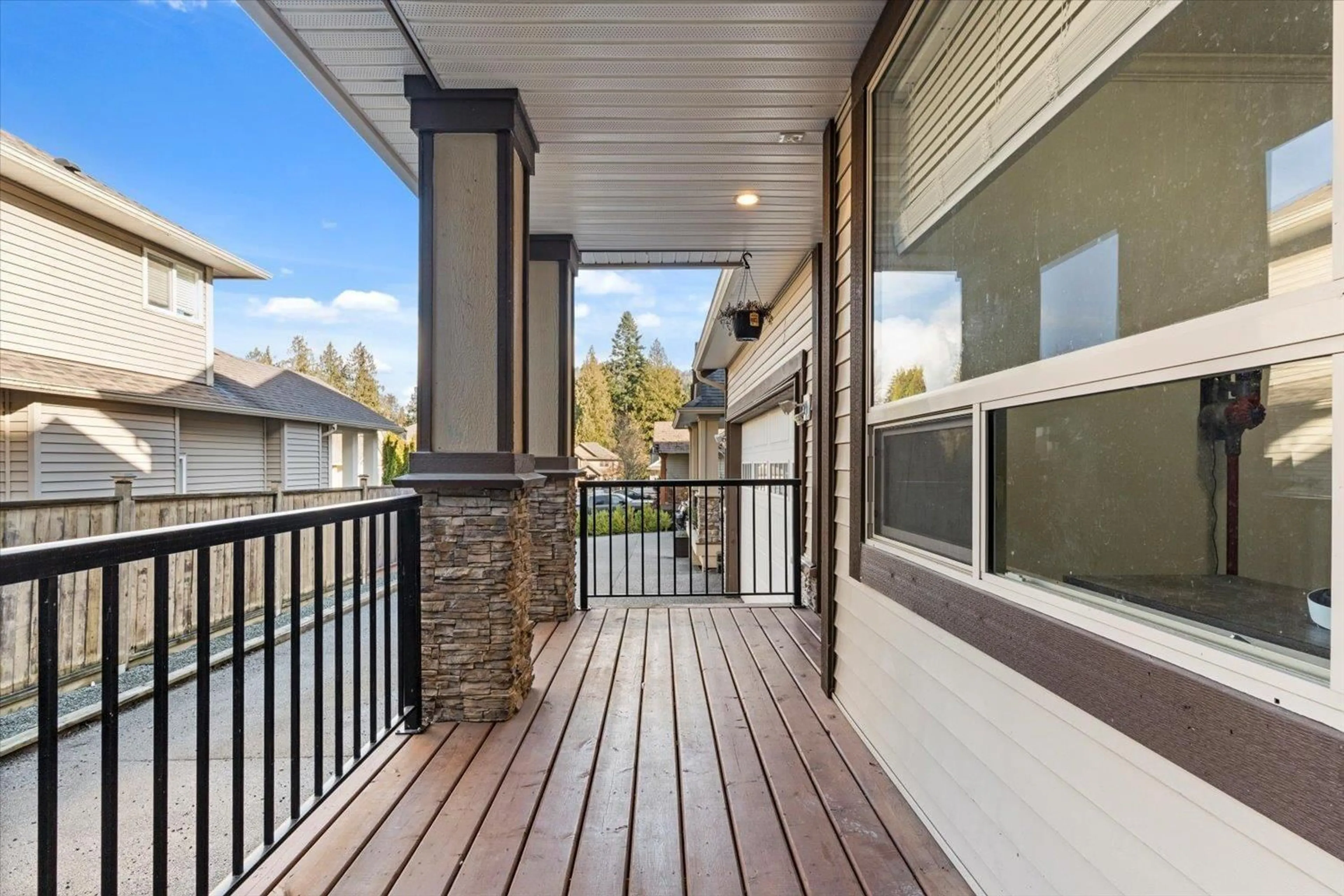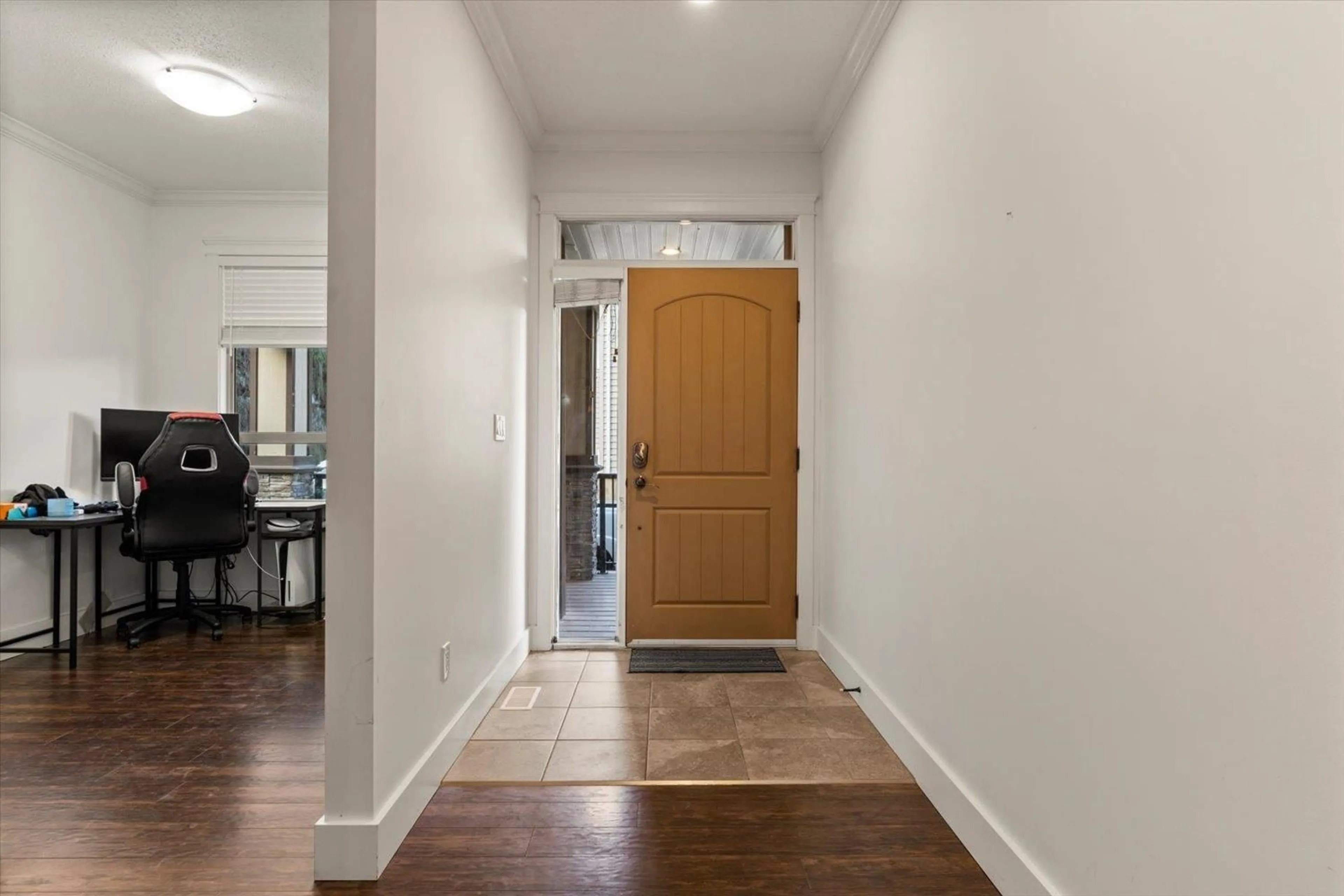1 - 46212 KERMODE CRESCENT, Chilliwack, British Columbia V2R0C7
Contact us about this property
Highlights
Estimated valueThis is the price Wahi expects this property to sell for.
The calculation is powered by our Instant Home Value Estimate, which uses current market and property price trends to estimate your home’s value with a 90% accuracy rate.Not available
Price/Sqft$282/sqft
Monthly cost
Open Calculator
Description
RARE 1/2 duplex with 1-BEDROOM SUITE, NO SHARED WALLS, and NO MONTHLY STRATA FEES! This 4-bed, 4-bath home offers a detached feel with a functional layout. The bright main floor features open concept living with a spacious kitchen, dining area, and living room with a natural gas fireplace, plus a front office and 2-piece bath. Great for working at home and guests! Walk out to the fully fenced yard "- perfect for kids and pets. Upstairs offers a large primary bedroom with a walk-in closet and a double vanity en-suite, 2 more big bedrooms, a full 4-piece bath, and laundry. Downstairs is the fully self-contained 1-bedroom suite with a separate entry below. Double garage + driveway parking. Catchment to amazing schools! Close to shopping, hiking trails, Cultus Lake & Vedder River. Call now!! * PREC - Personal Real Estate Corporation (id:39198)
Property Details
Interior
Features
Basement Floor
Kitchen
13.3 x 13.1Living room
19.2 x 12.4Bedroom 4
13.3 x 12.7Utility room
7.5 x 5.2Condo Details
Amenities
Fireplace(s)
Inclusions
Property History
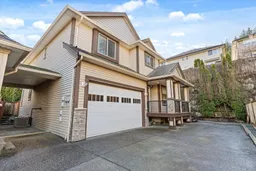 38
38
