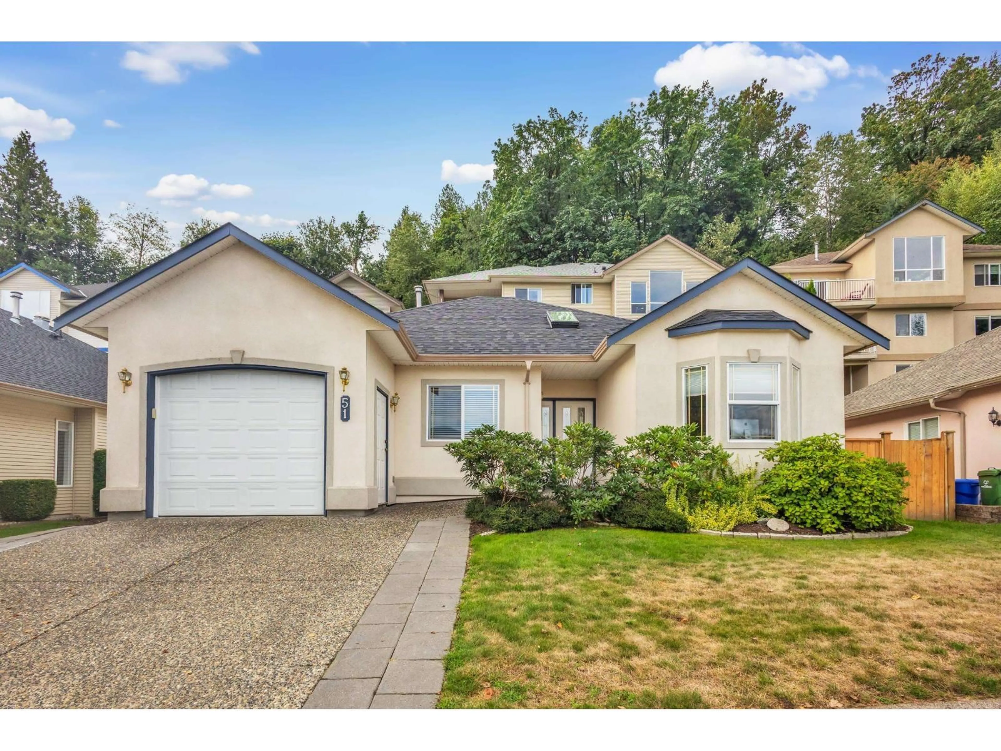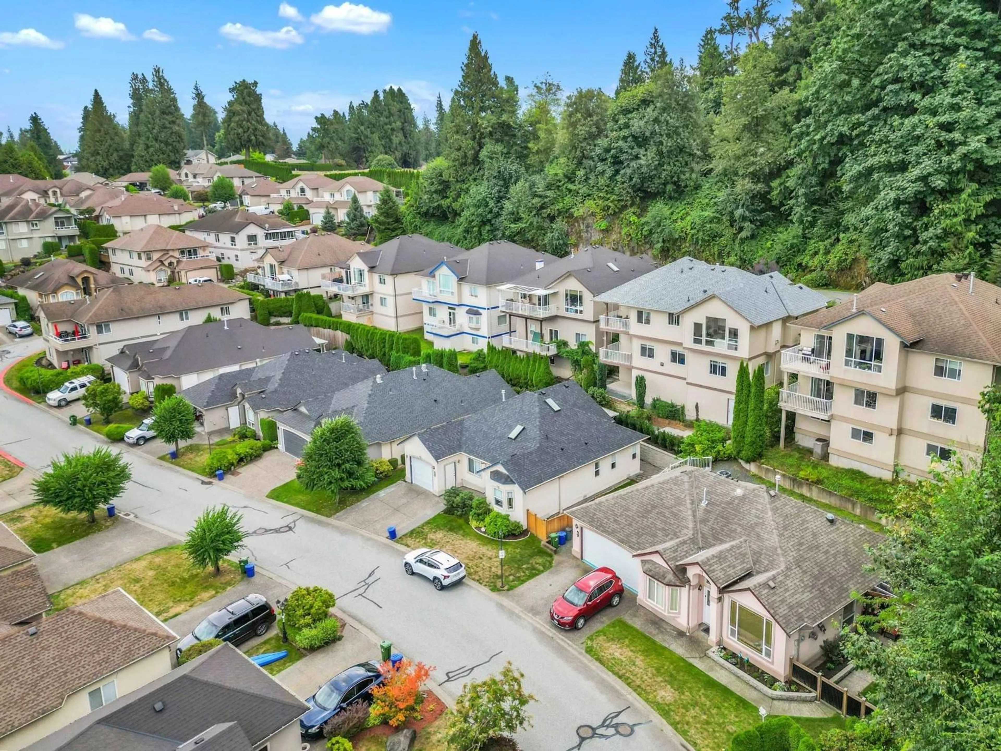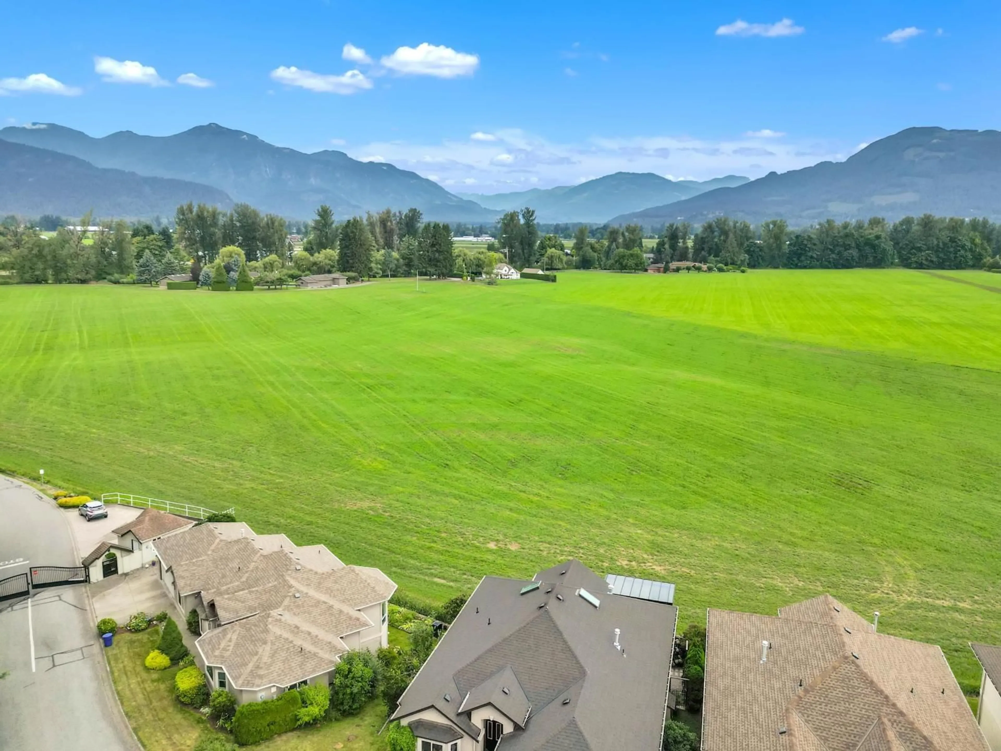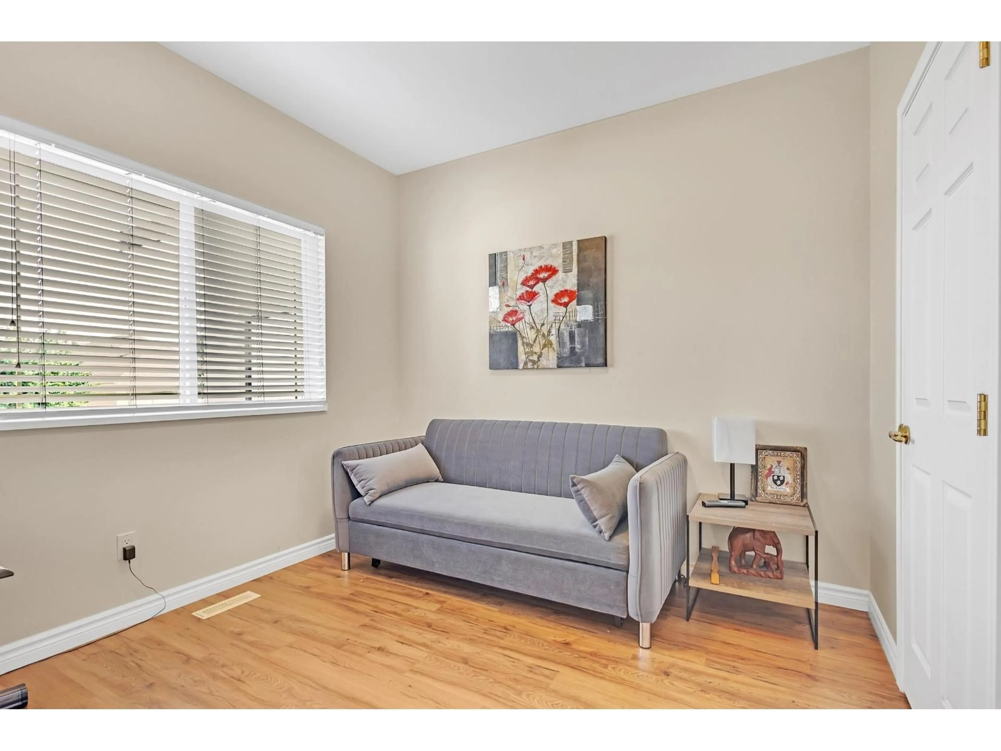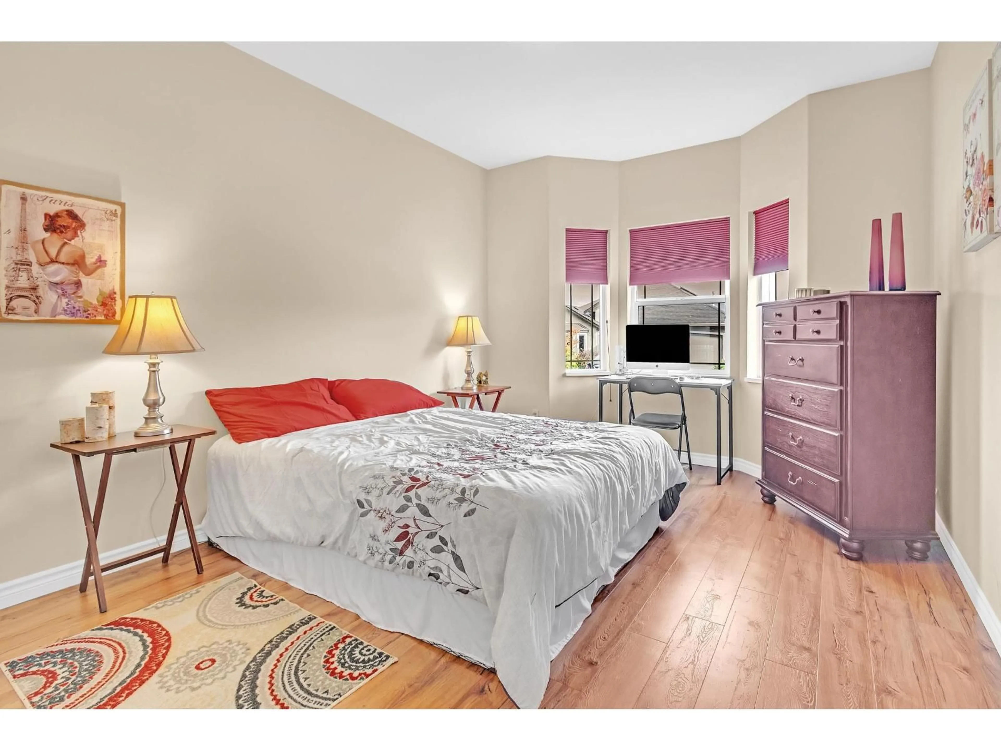51 - 47470 CHARTWELL DRIVE, Chilliwack, British Columbia V2P8A2
Contact us about this property
Highlights
Estimated valueThis is the price Wahi expects this property to sell for.
The calculation is powered by our Instant Home Value Estimate, which uses current market and property price trends to estimate your home’s value with a 90% accuracy rate.Not available
Price/Sqft$514/sqft
Monthly cost
Open Calculator
Description
Welcome to Grandview Estates! This move in ready 3 bed 2 bath rancher in a gated community is move in ready with plenty of major updates and pride of ownership! Updates include Driveway widening in 2023, Alan block work in back yard in 2023, fencing 2021, A/C in 2024, Furnace in 2024, and insulated garage. Beautiful mountain views yet close to all restaurants, shopping, golf course, and close highway 1 proximity. Updated vinyl plank flooring and bathroom flooring, updated kitchen counter tops, large pantry, covered 14x14 patio, fenced back yard with grass area for the dog, and leaf guard gutters. $180 bareland strata includes snow removal, gate and lamp post maintenance, lawn cutting, and road maintenance! Book your showing today!! (id:39198)
Property Details
Interior
Features
Main level Floor
Living room
14.1 x 17.7Bedroom 2
9.5 x 9.6Kitchen
11.6 x 10Dining room
10 x 10Condo Details
Inclusions
Property History
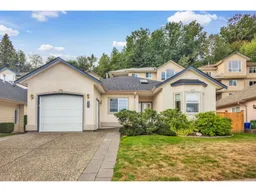 26
26
