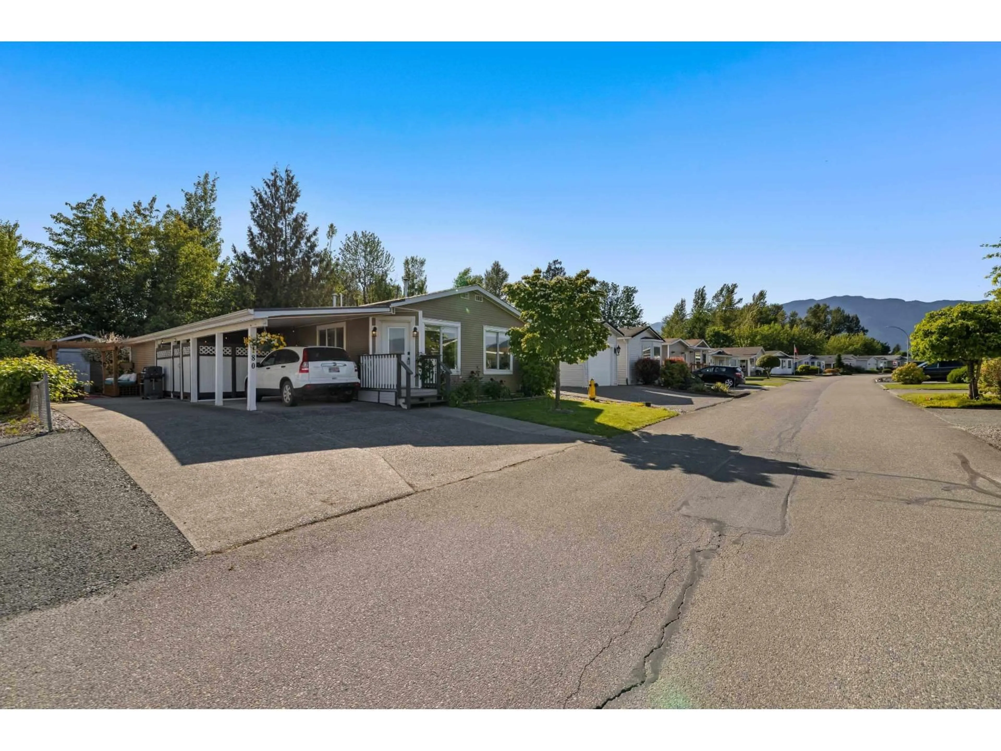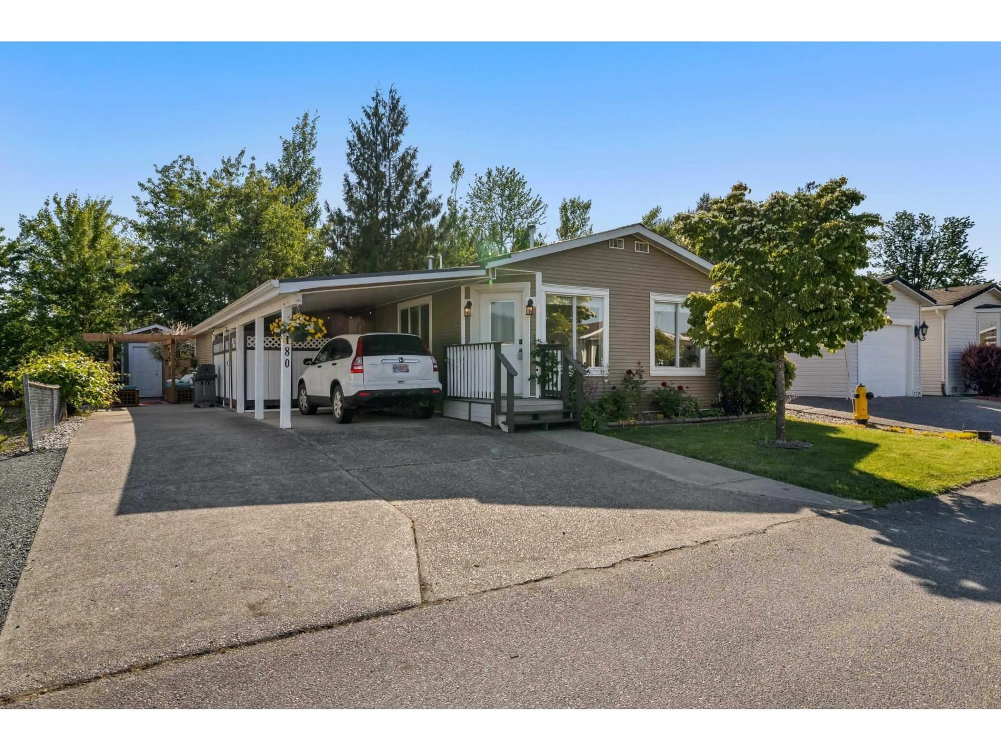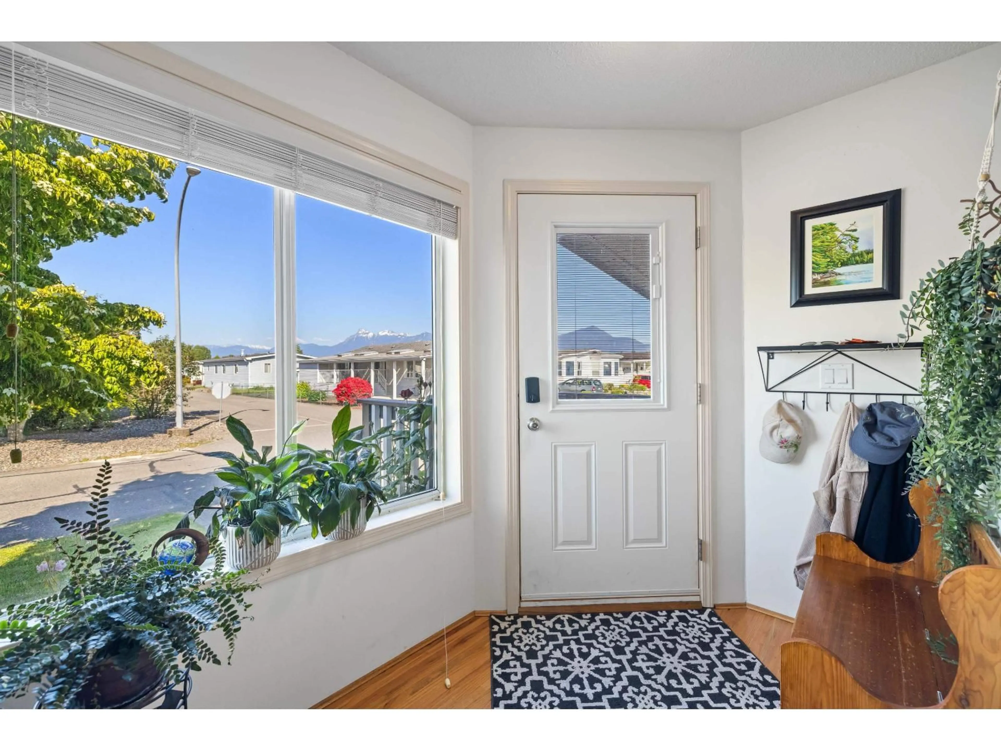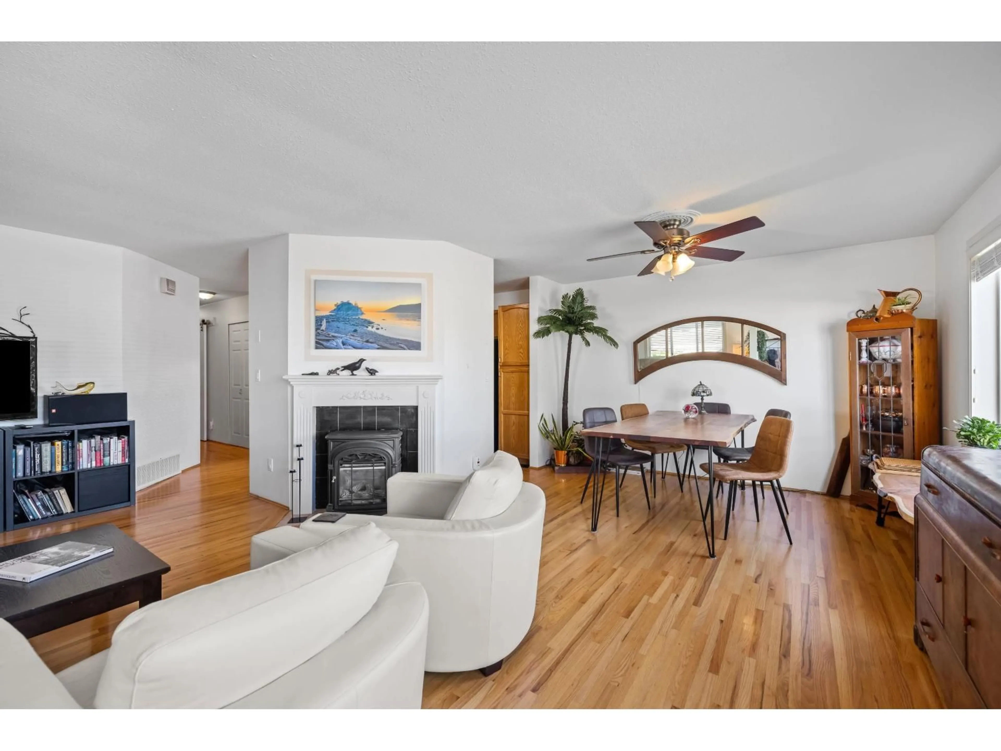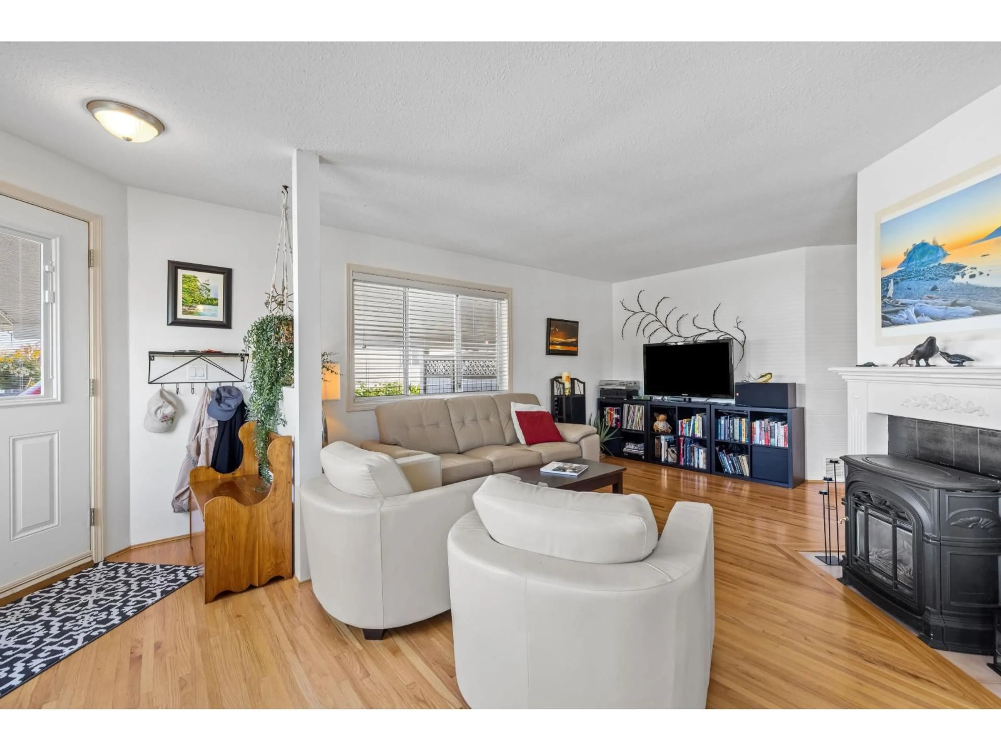180 - 9055 ASHWELL ROAD, Chilliwack, British Columbia V2P7S6
Contact us about this property
Highlights
Estimated valueThis is the price Wahi expects this property to sell for.
The calculation is powered by our Instant Home Value Estimate, which uses current market and property price trends to estimate your home’s value with a 90% accuracy rate.Not available
Price/Sqft$342/sqft
Monthly cost
Open Calculator
Description
This spacious 2-bedroom, 2 bath modular home is one you don't want to miss. Over 1250 sqft of living space & many outdoor areas to enjoy. The home features, natural gas heating & stove, central A/C & recently upgraded plumbing. Impressive primary suite feature flex room & French doors to a private garden setting w/ sundeck. Fenced yard has bountiful fruit trees, established concord grape vine & newly built pergola. There is still more! Attached workshop, covered patio (currently set up as outdoor kitchen) & separate 7'5x 9'8 powered shed, Extra wide driveway w/ plenty of parking. Located in the desirable Rainbow Estates with Clubhouse & RV parking. EXCELLENT location w/ mountain views, tons of amenities nearby. Pad rent $495. Lease ext. 2072. Age restriction only 40 years young! (id:39198)
Property Details
Interior
Features
Main level Floor
Foyer
7.8 x 4.9Dining room
12.6 x 11.1Living room
10.2 x 14.6Kitchen
11.3 x 12.1Property History
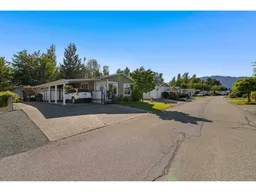 40
40
