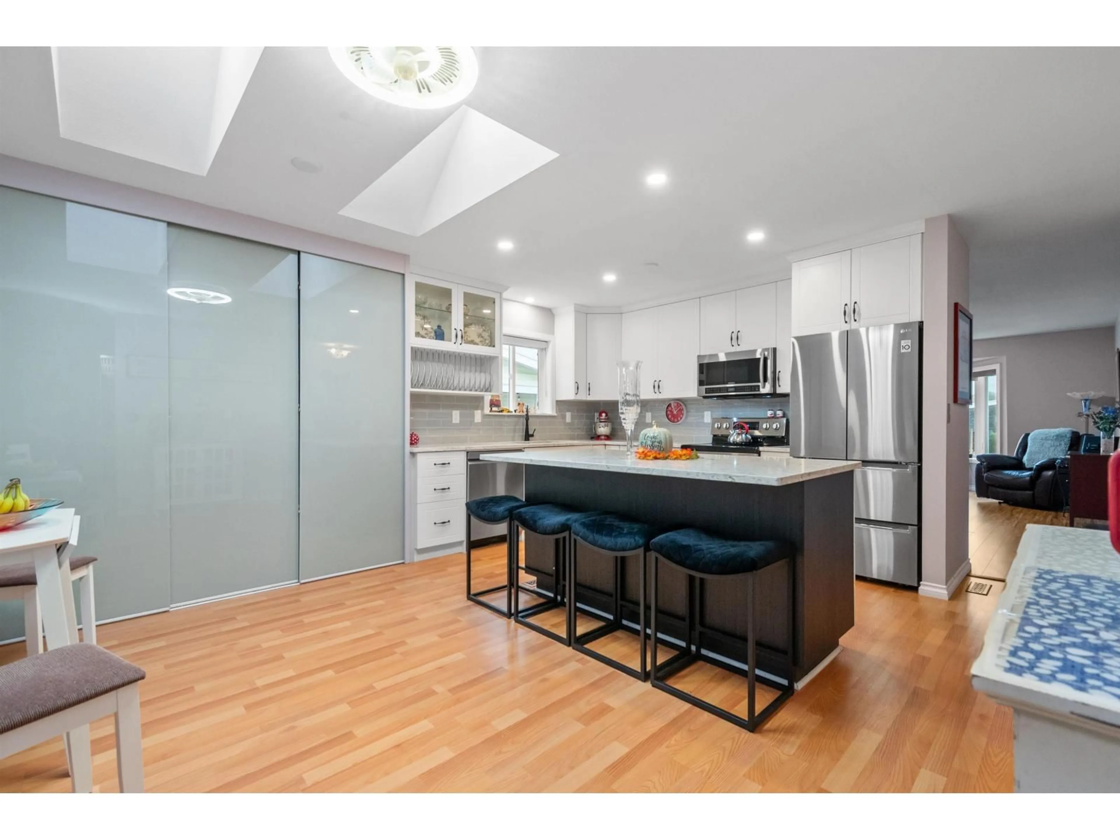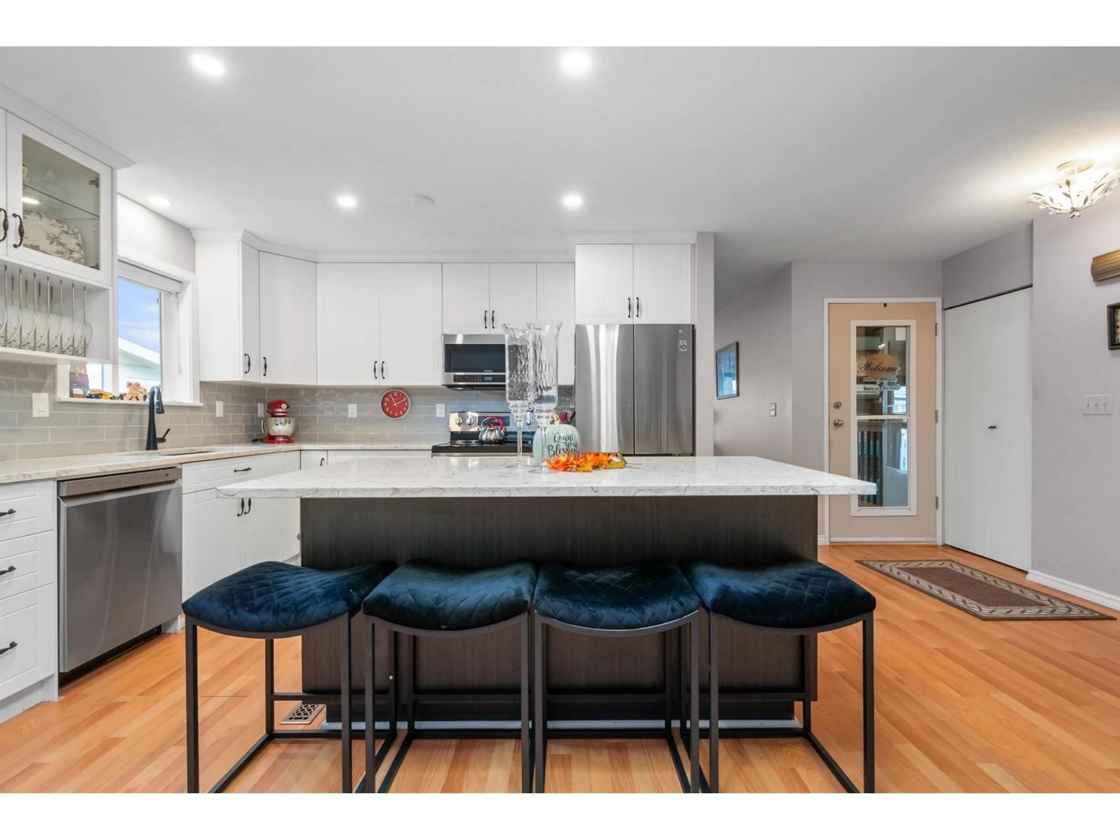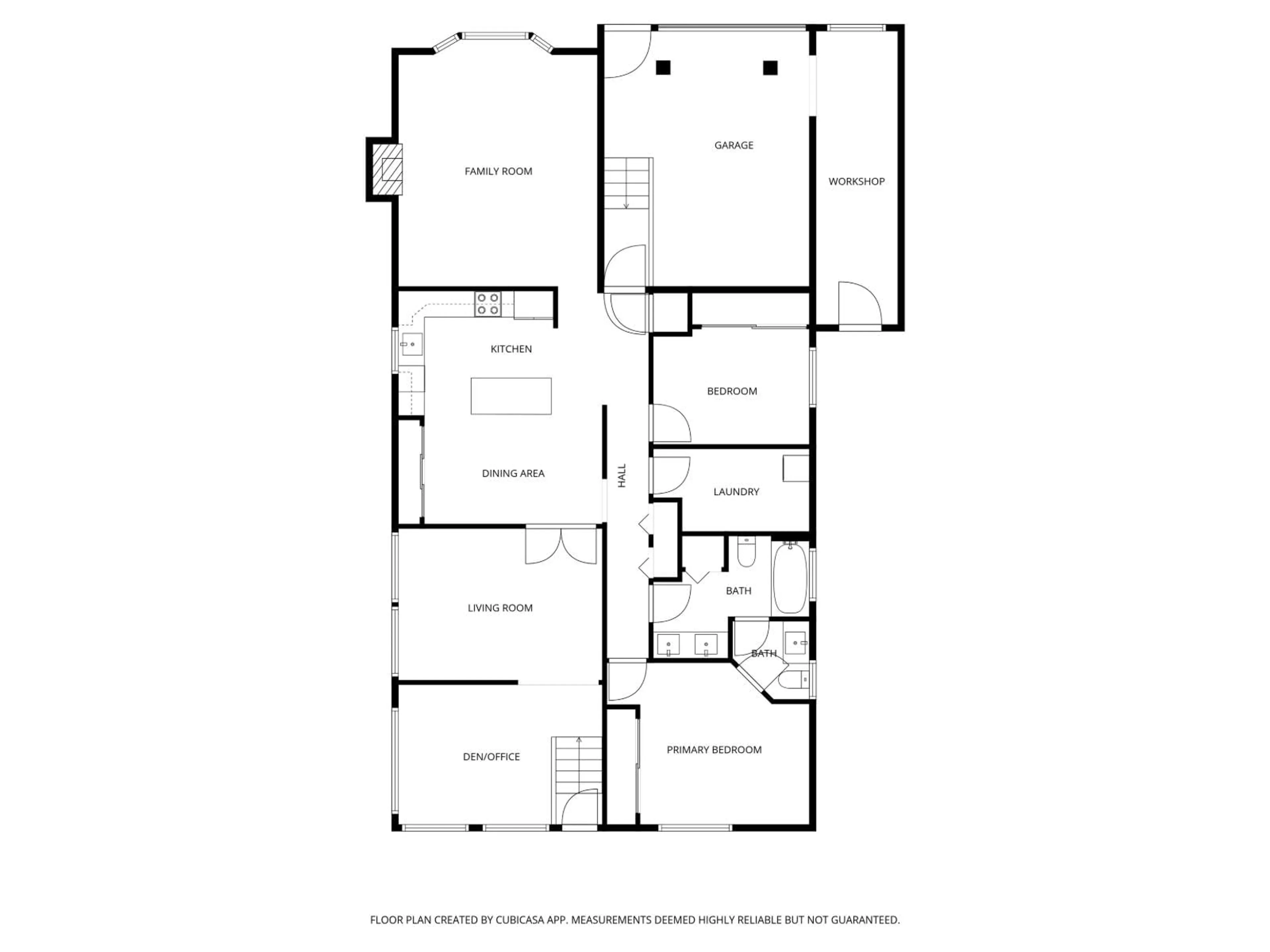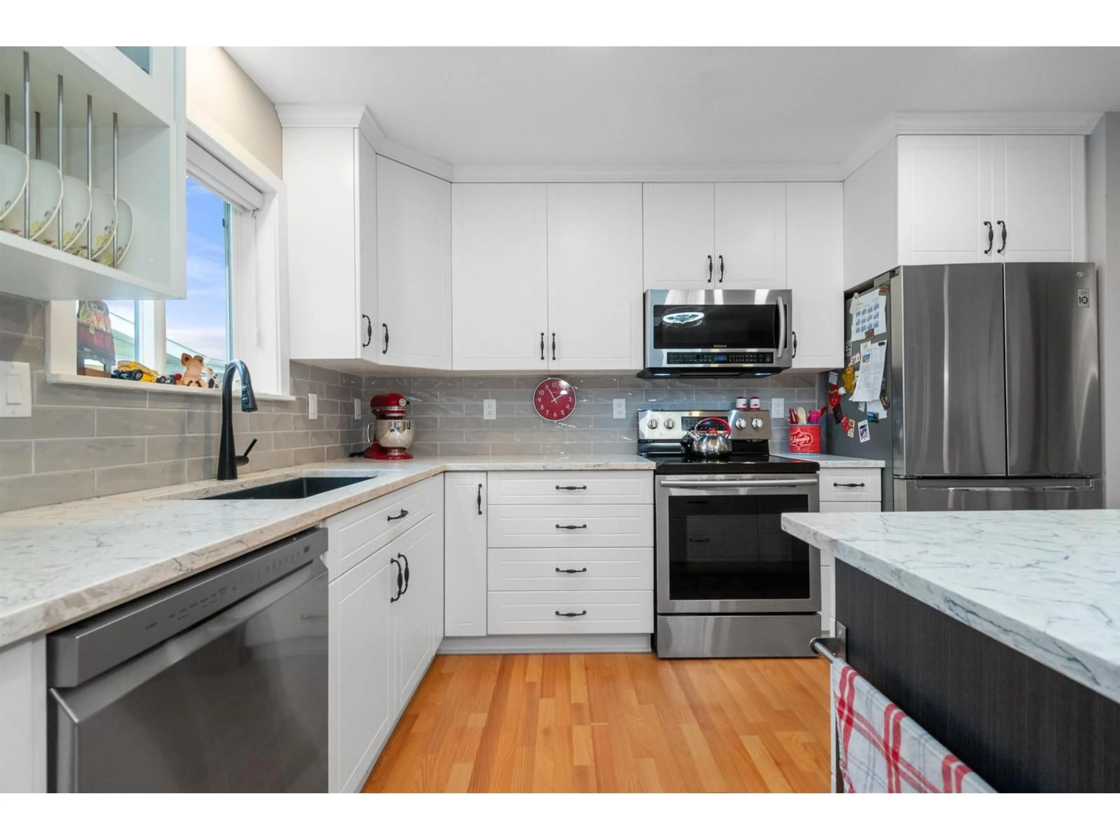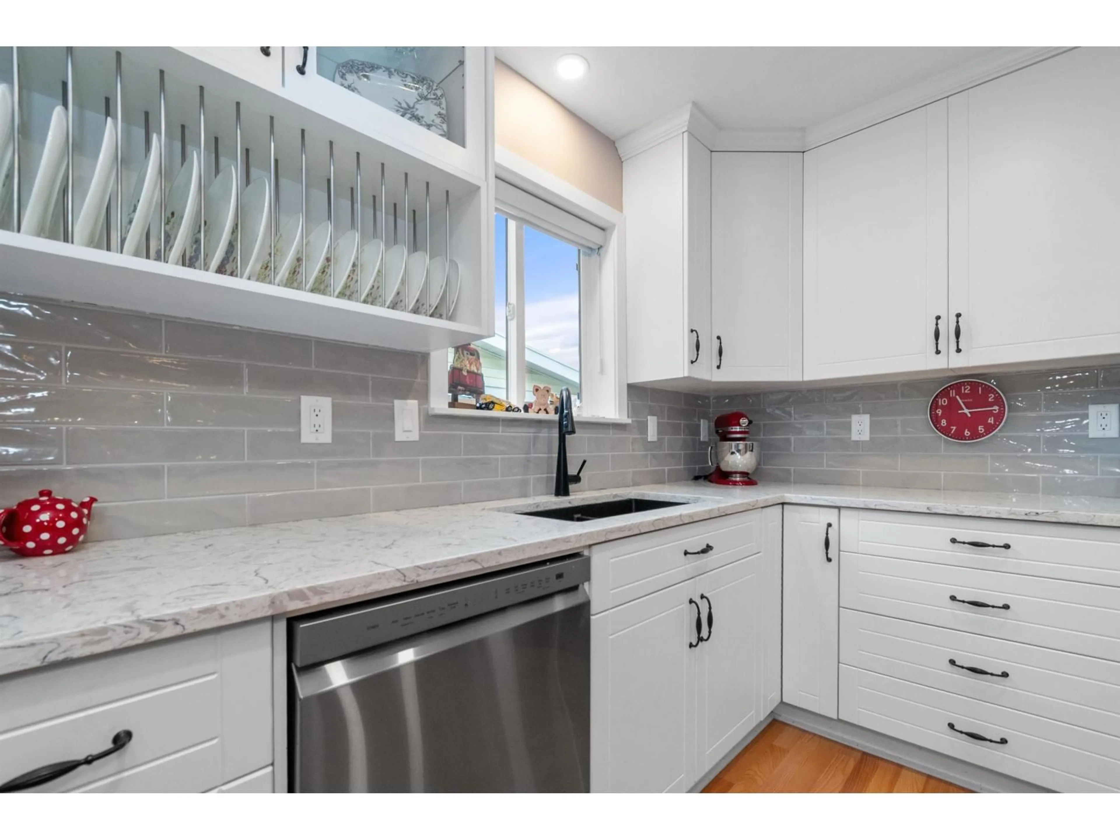12 - 9055 ASHWELL ROAD, Chilliwack, British Columbia V2P7S6
Contact us about this property
Highlights
Estimated valueThis is the price Wahi expects this property to sell for.
The calculation is powered by our Instant Home Value Estimate, which uses current market and property price trends to estimate your home’s value with a 90% accuracy rate.Not available
Price/Sqft$253/sqft
Monthly cost
Open Calculator
Description
Welcome to 40+ Rainbow Estates! This beautifully updated 2-bed, 2-bath home with a flex room (ideal office or den) offers over 1,700 sq. ft. of bright, open living. Remodeled kitchen with quartz counters, tile backsplash, soft-close cabinetry, and large pantry. Updated bathrooms, fresh paint, vinyl windows, newer roof, 2x6 construction, and forced-air natural gas furnace with A/C. Cozy gas fireplace for year-round comfort. Fully landscaped yard with artificial turf, garden beds, 10x16 patio, 8x10 shed, plus single-car garage and parking for two more vehicles on rubberized driveway. Centrally located near shopping, hospital, and leisure centre. New lease to 2072, low monthly fees, free RV parking, and no property transfer tax make this an exceptional opportunity! * PREC - Personal Real Estate Corporation (id:39198)
Property Details
Interior
Features
Main level Floor
Family room
14.9 x 18.6Kitchen
15.2 x 9.4Dining room
15.2 x 8.2Living room
15.2 x 11.5Property History
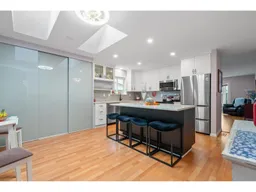 37
37
