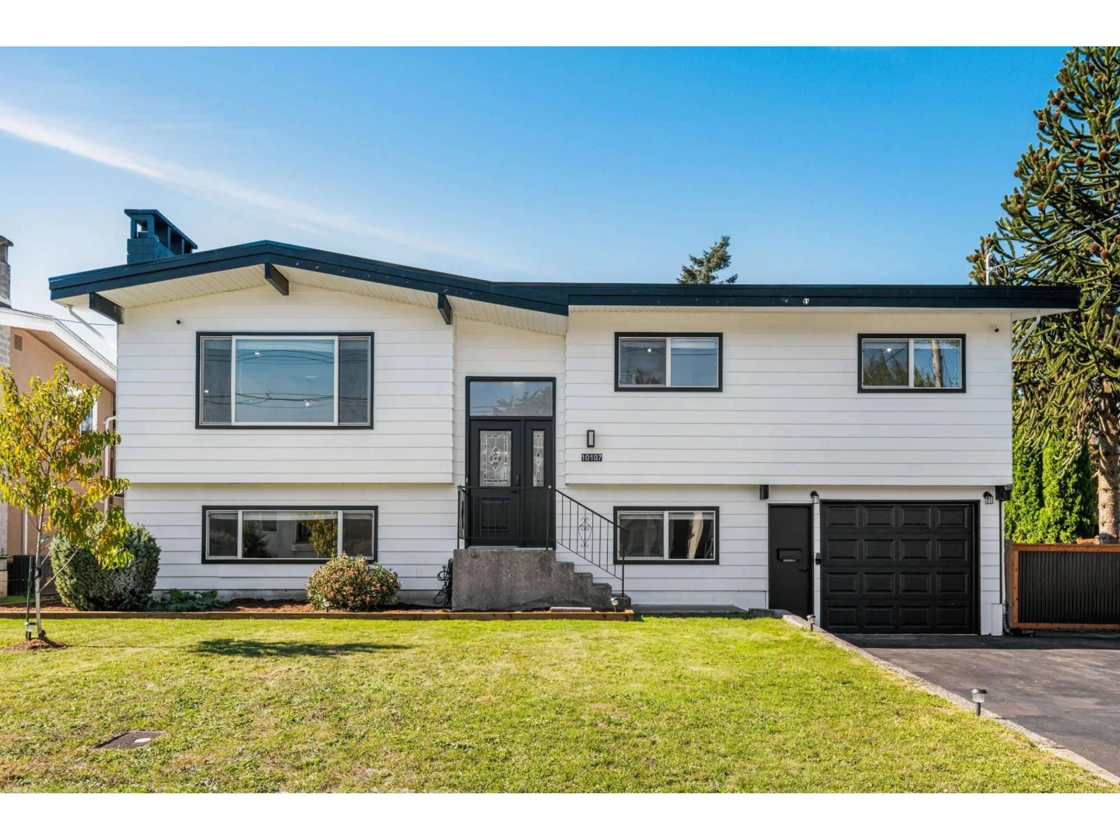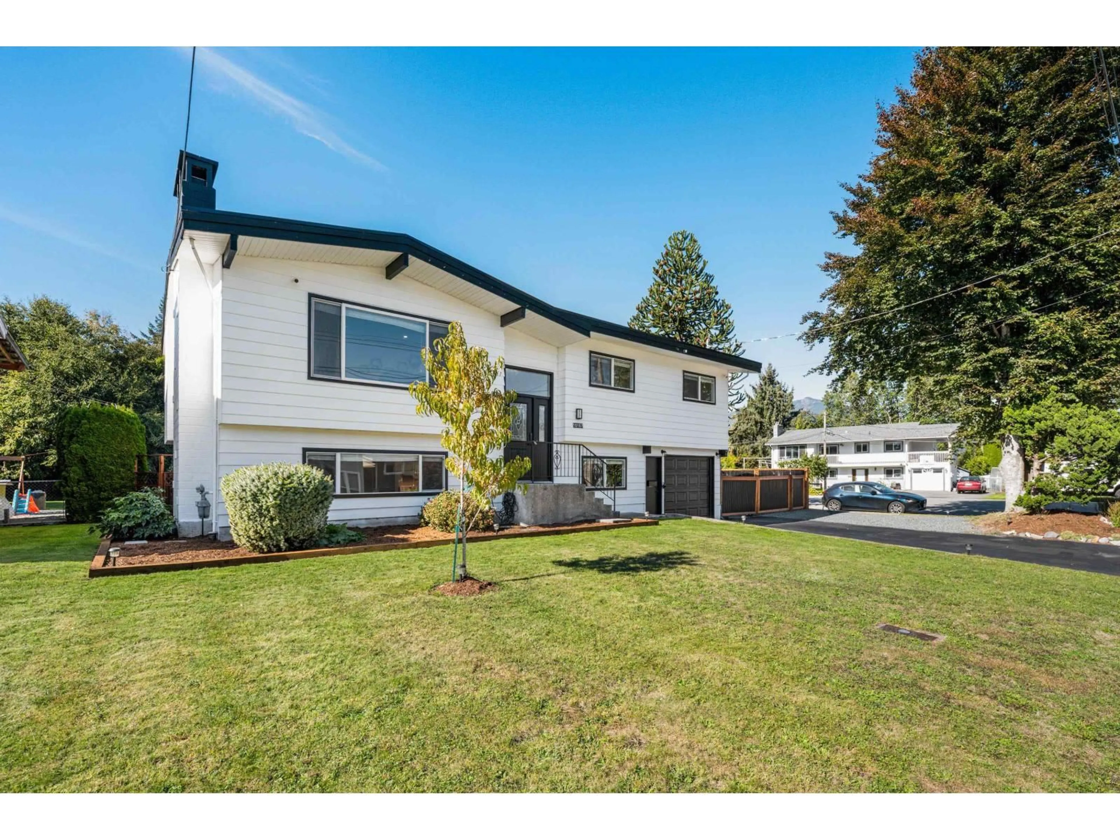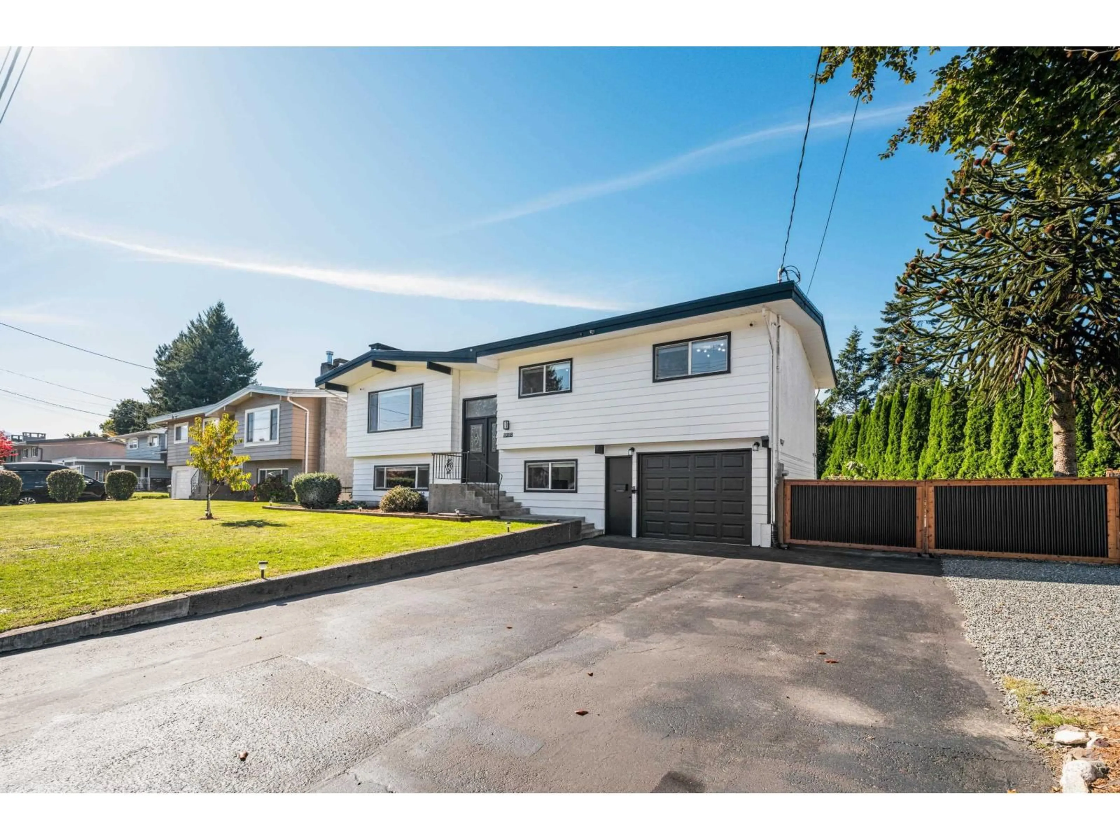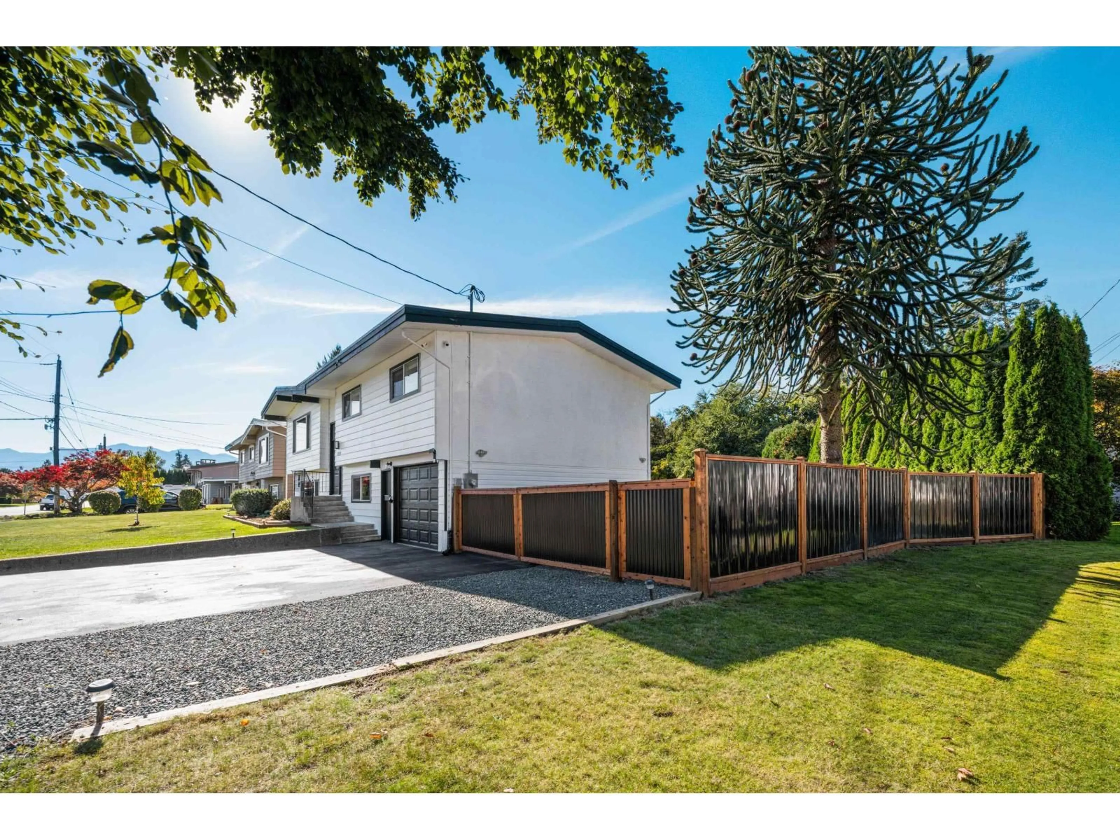10107 SHAMROCK DRIVE, Chilliwack, British Columbia V2P5L3
Contact us about this property
Highlights
Estimated valueThis is the price Wahi expects this property to sell for.
The calculation is powered by our Instant Home Value Estimate, which uses current market and property price trends to estimate your home’s value with a 90% accuracy rate.Not available
Price/Sqft$423/sqft
Monthly cost
Open Calculator
Description
Welcome to this beautiful Fairfield Island home situated on a tranquil cul-de-sac, offering a SEPARATE 1 BR SUITE. The upper level boasts 3 bedrooms, including a primary bedroom with its own en-suite bathroom. The spacious living room is flooded with natural light, creating a warm and inviting atmosphere. Added convenience comes with the dedicated laundry facilities on the main floor. Downstairs, you'll find a suite complete with its own laundry area. This area is perfect accommodation for extended family members. This home has undergone numerous updates to ensure modern comfort and style. Recent improvements include a NEW ROOF and facia boards, updated furnace, energy-efficient windows, new hot water tank, upgraded200 AMP ELECTRICAL, FULLY FENCED YARD, RV PARKING WITH POWER AND SANI DUMP * PREC - Personal Real Estate Corporation (id:39198)
Property Details
Interior
Features
Main level Floor
Dining room
11.2 x 11.3Kitchen
11.7 x 10.1Living room
17.5 x 12.1Laundry room
4.2 x 8.7Property History
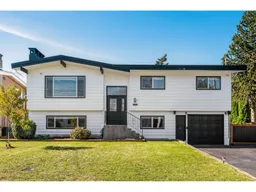 40
40
