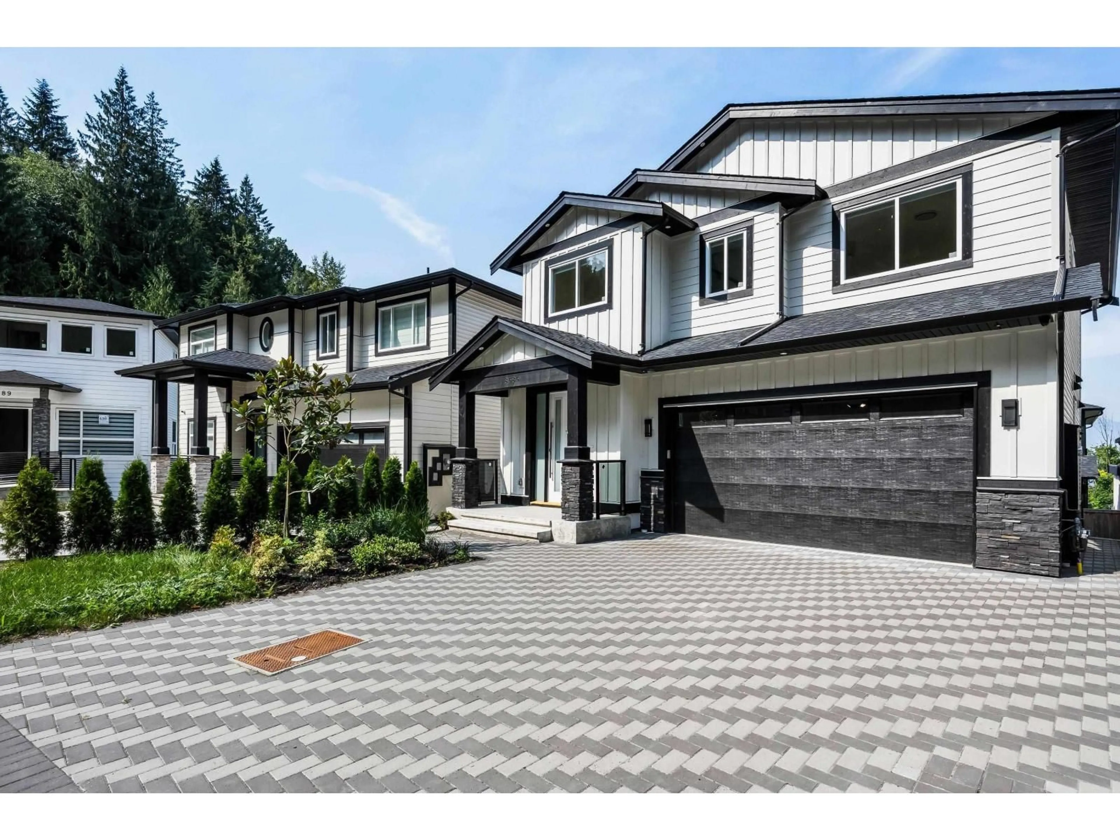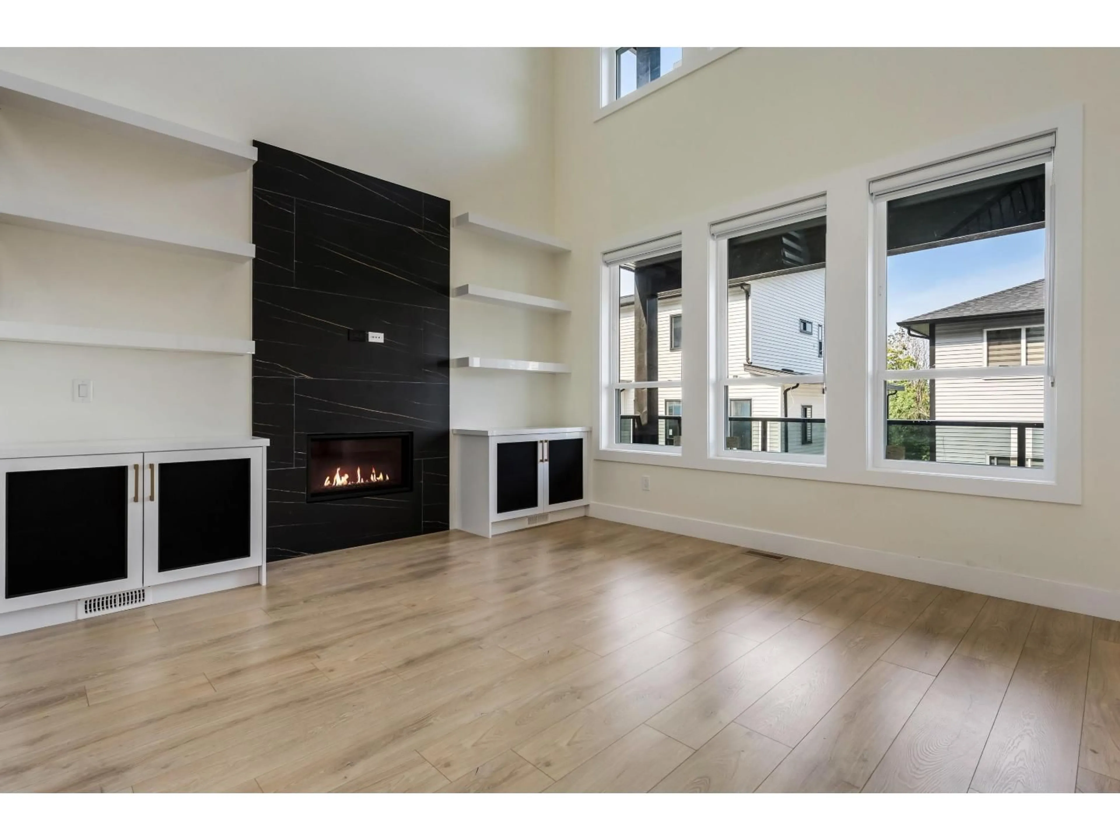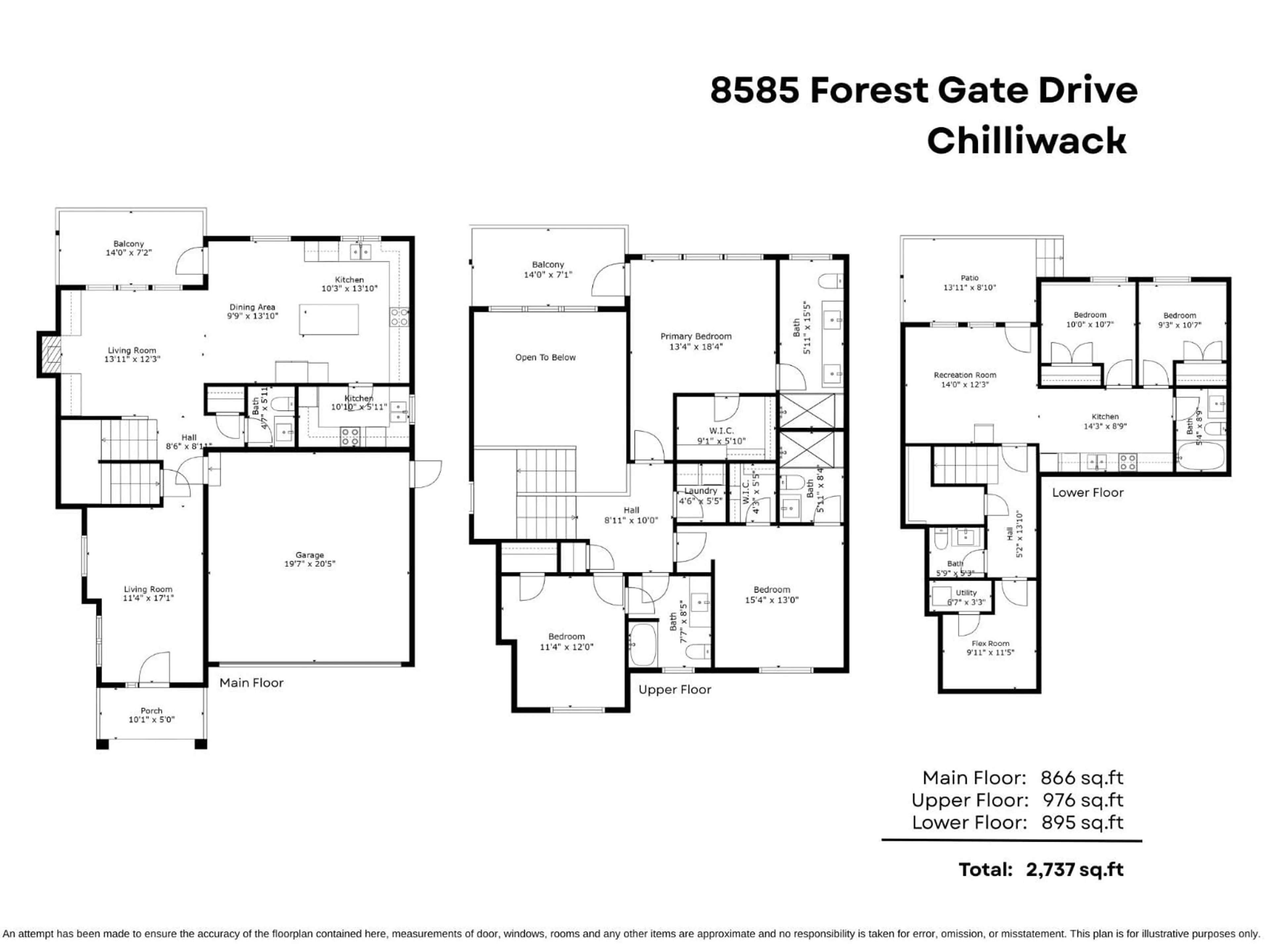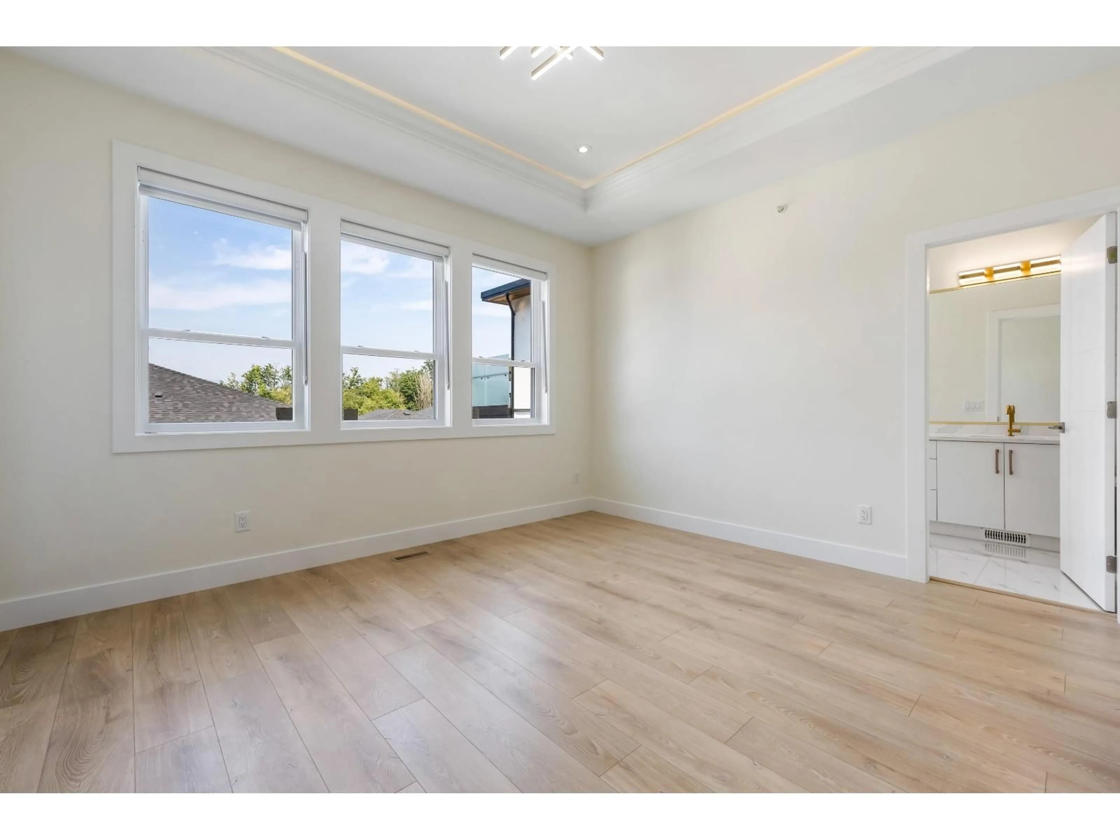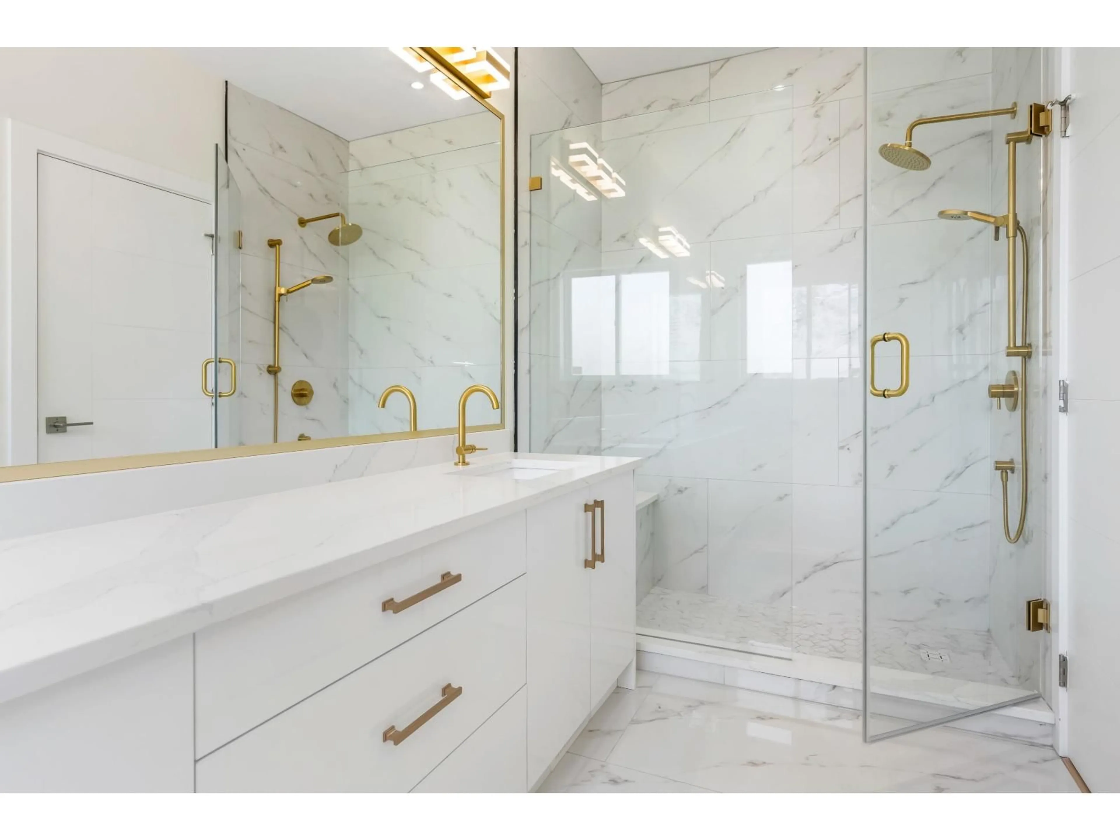8585 FOREST GATE DRIVE, Chilliwack, British Columbia V4Z0C7
Contact us about this property
Highlights
Estimated valueThis is the price Wahi expects this property to sell for.
The calculation is powered by our Instant Home Value Estimate, which uses current market and property price trends to estimate your home’s value with a 90% accuracy rate.Not available
Price/Sqft$449/sqft
Monthly cost
Open Calculator
Description
BRAND NEW 2 storey home w/bsmt offering 2,700+ sq.ft of LUXURIOUS living! Step into the SPACIOUS foyer w/feature wall & inviting warmth. The OPEN CONCEPT main floor boasts a bright living room w/black marble f/p, built-in shelving & large windows for ABUNDANT natural light! Stunning kitchen w/stylish backsplash, chic lighting, island w/gold accents, spice kitchen & covered patio, making this IDEAL for entertaining! Upstairs features a MASSIVE primary suite w/trayed LED ceiling, PRIVATE balcony, large W.I.C. w/custom shelving & spa-like ensuite w/dual sinks, walk-in glass shower & elegant gold finishes - plus 2 more bedrooms up! BONUS: Flex room & 2 pc bath downstairs w/under stairs storage & a 2-bed bsmt suite w/sep. entry AND laundry! Not to mention, a large fenced backyard w/turf - FAB! * PREC - Personal Real Estate Corporation (id:39198)
Property Details
Interior
Features
Main level Floor
Living room
11.3 x 17.1Great room
13.9 x 12.3Dining room
9.7 x 13.1Kitchen
10.2 x 13.1Property History
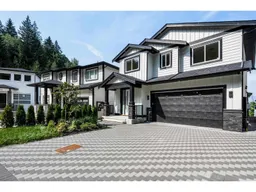 40
40
