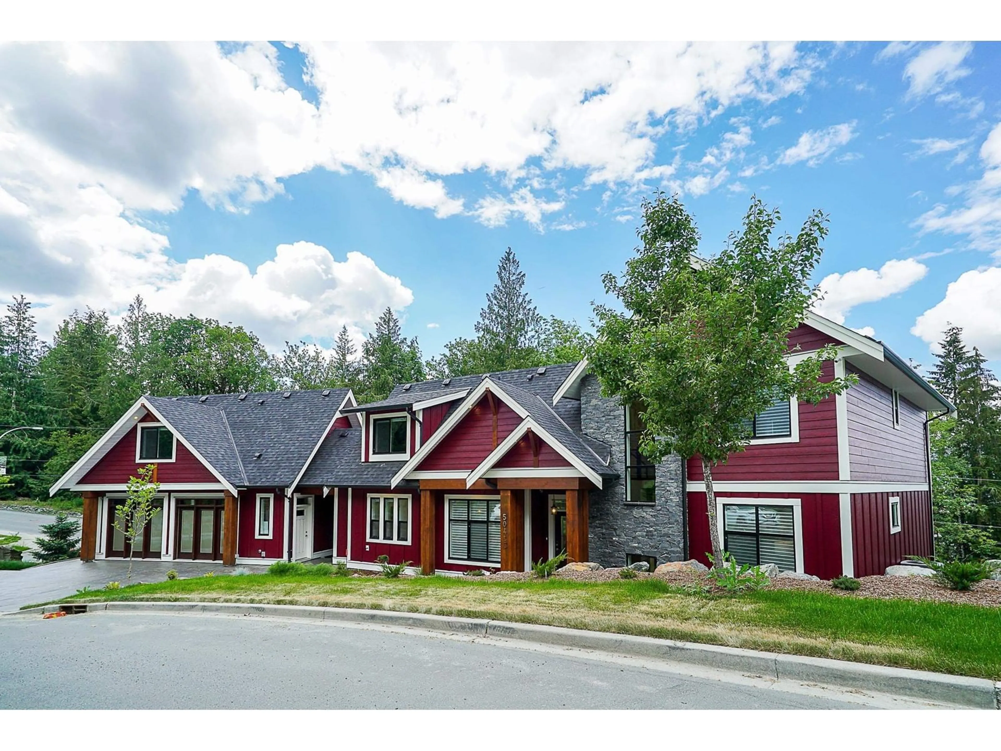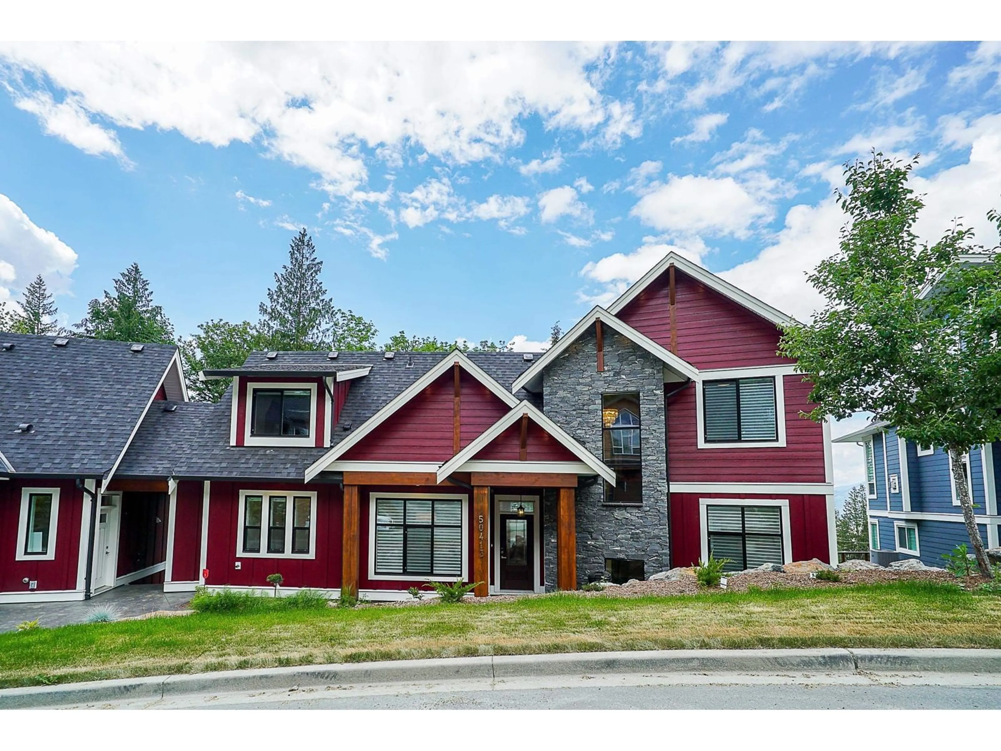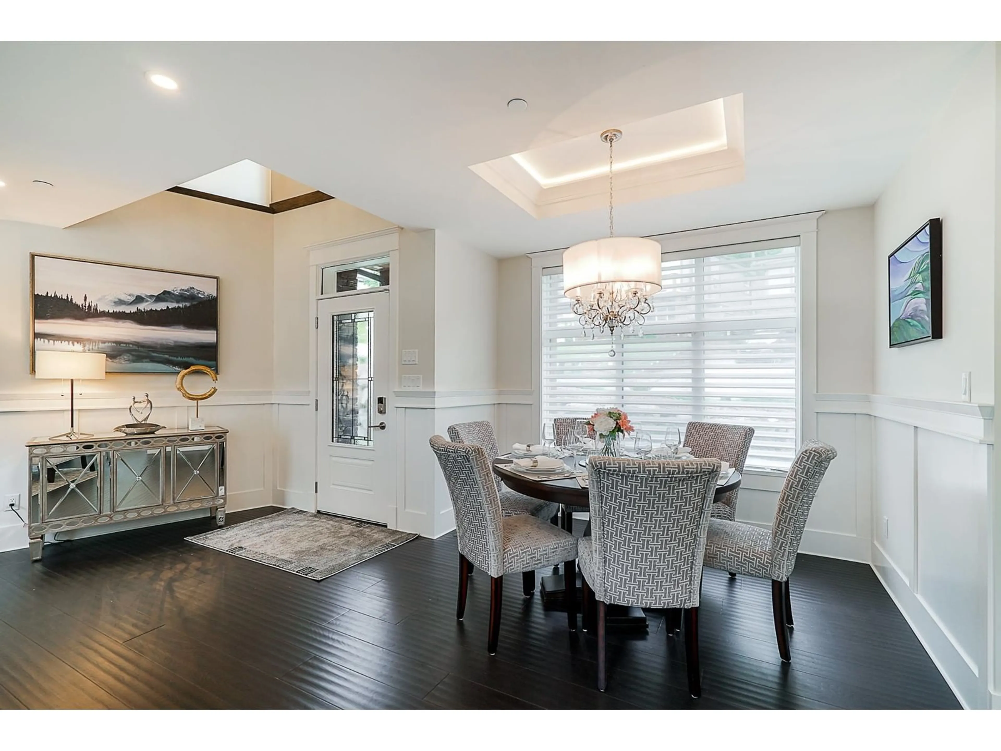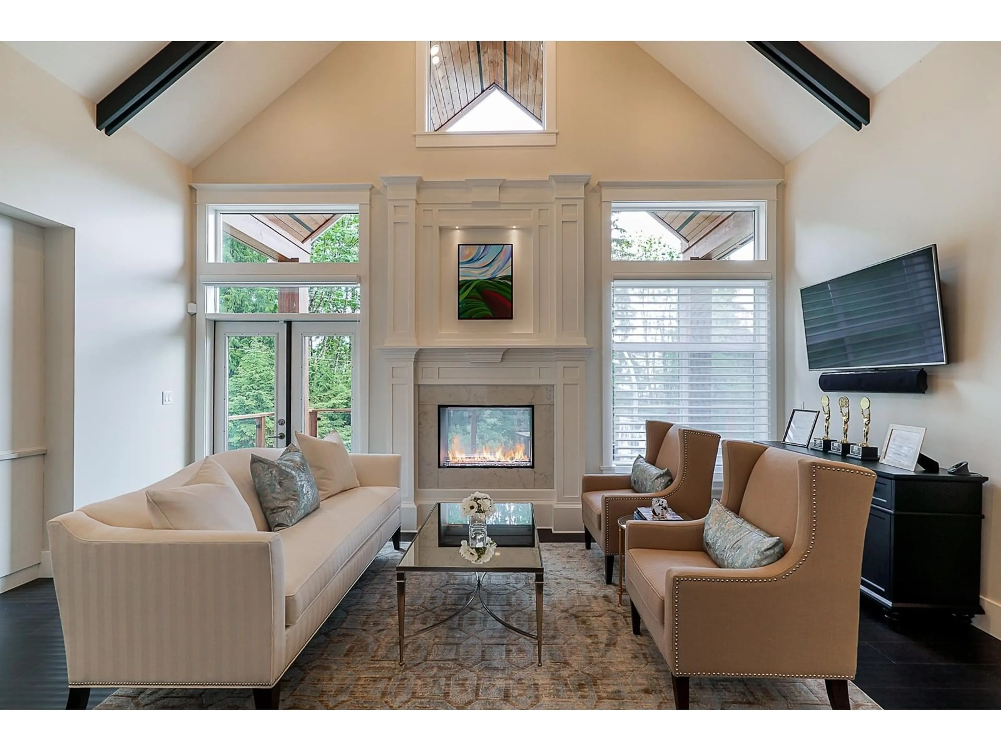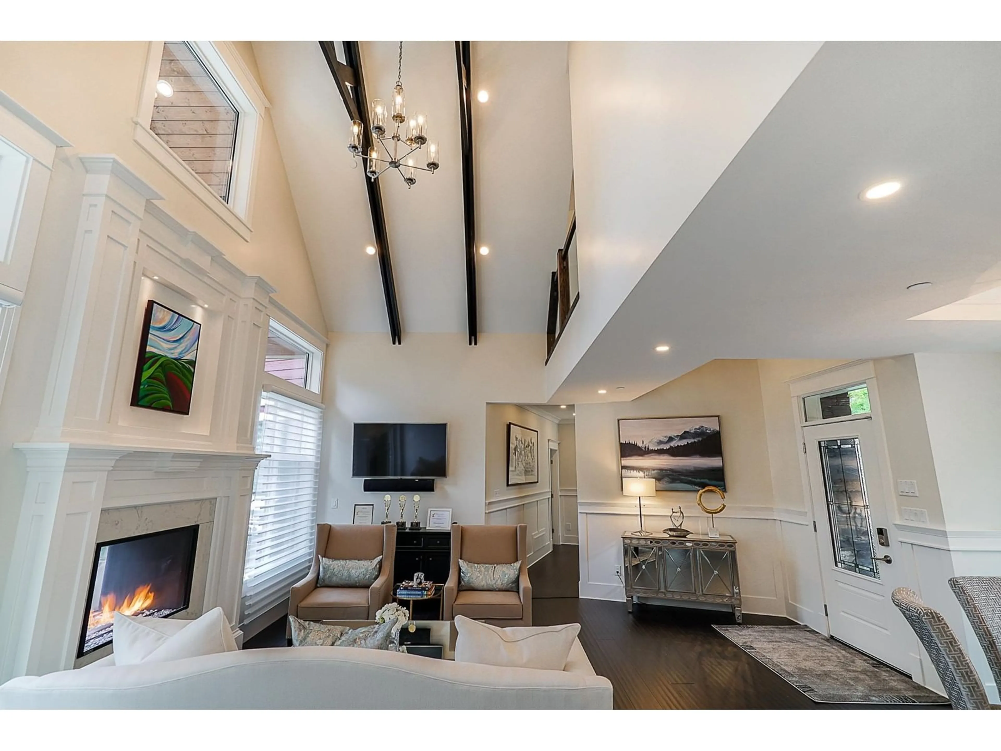50413 KINGSTON DRIVE, Chilliwack, British Columbia V4Z0C2
Contact us about this property
Highlights
Estimated valueThis is the price Wahi expects this property to sell for.
The calculation is powered by our Instant Home Value Estimate, which uses current market and property price trends to estimate your home’s value with a 90% accuracy rate.Not available
Price/Sqft$309/sqft
Monthly cost
Open Calculator
Description
Over 5000 sqft executive house built as a show home sitting on almost 7000 sqft lot located on Marble Hill, Eastern Hillsides. This is a custom design layout with quality finishing & craftsmanship. Features 8 Bedrooms, 8 Bathrooms & 3 kitchens (3 separate living quarters). The property has huge 150 feet frontage with incredible views of the Valley. Main living room has double-height vaulted ceiling, huge entertainment-primed patio, 2 hot tubs in the lower patio, pool tables & gym equipment in rec area and so much more. Equipped with Air-conditioning, security systems throughout, ideal for a multi-generational family livings with mortgage helpers & Airbnb operation credentials. Call today to book your private tour. The home is available to be purchased with all furniture. (id:39198)
Property Details
Interior
Features
Main level Floor
Family room
18.5 x 19.2Kitchen
12 x 12.1Dining room
9.3 x 9.1Laundry room
14.2 x 9.4Property History
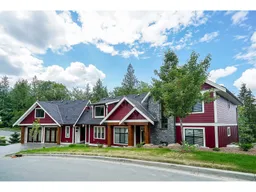 40
40
