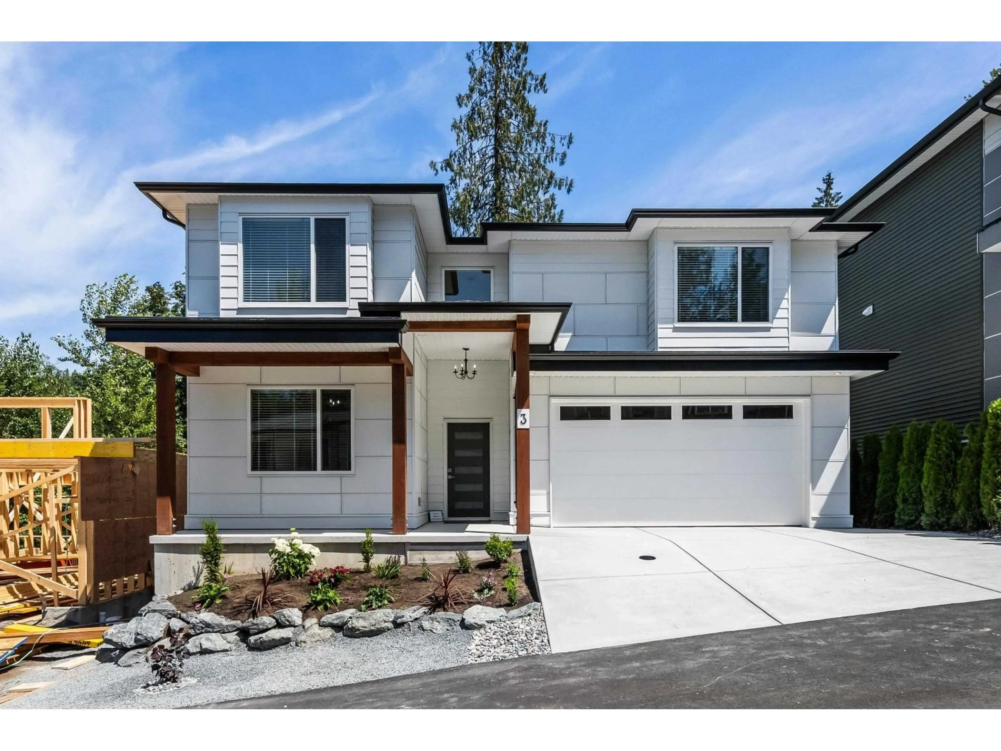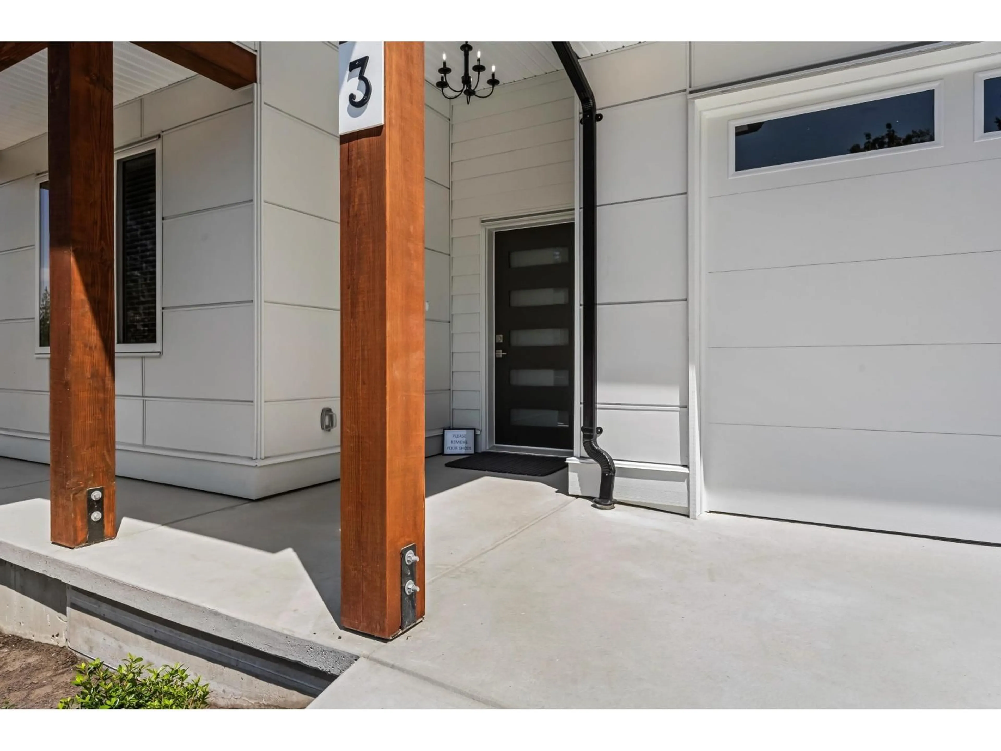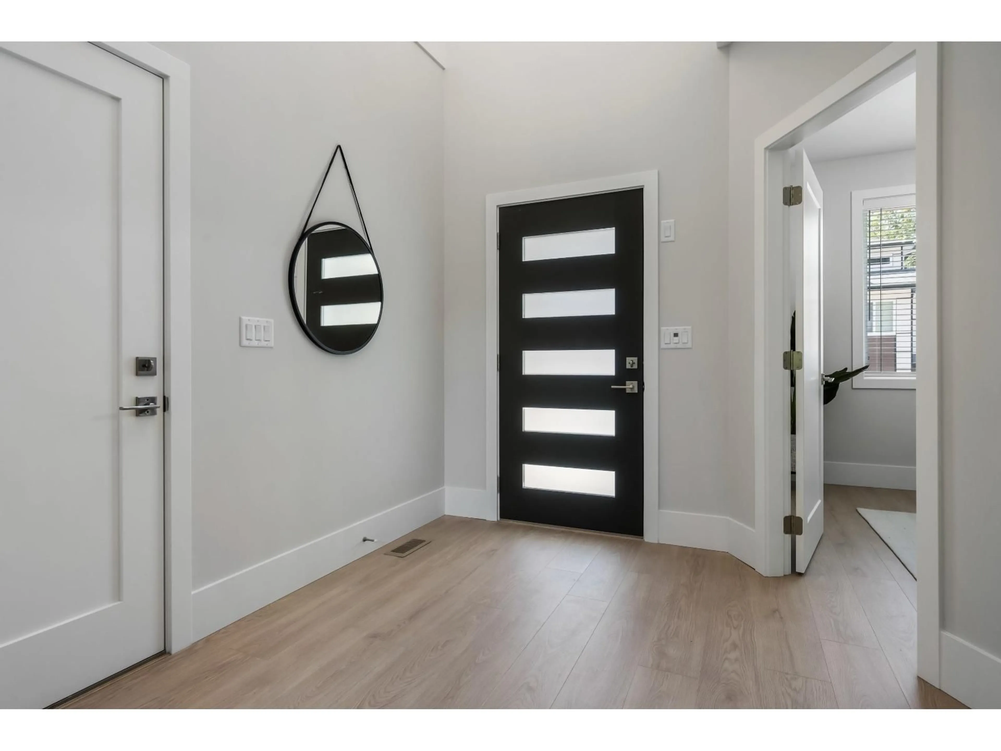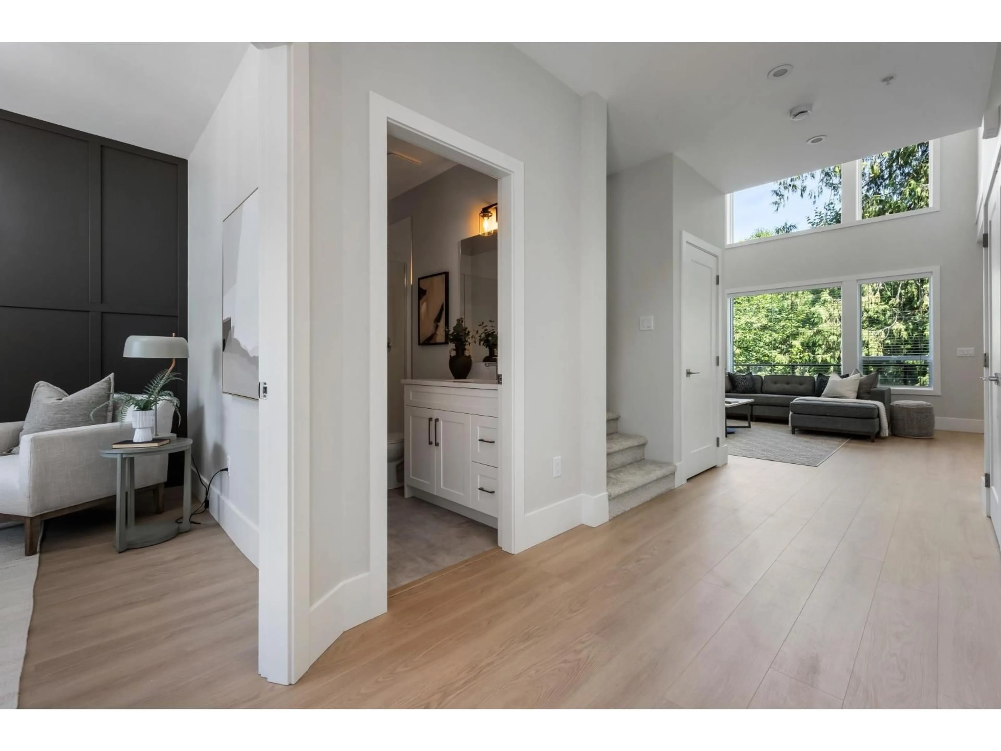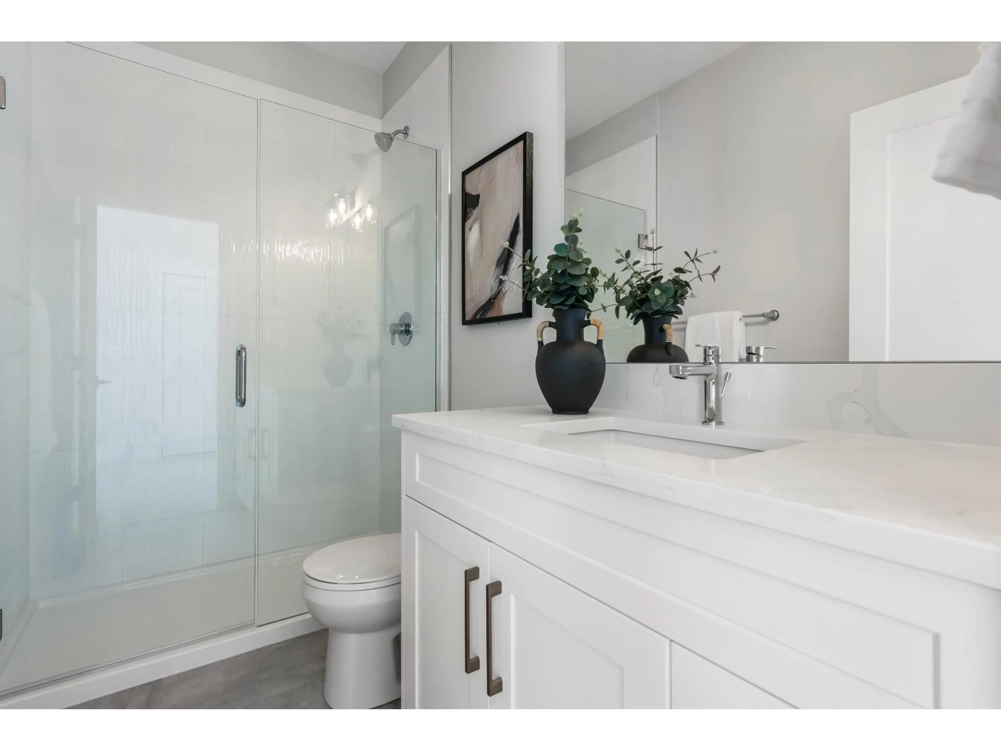3 - 7138 MARBLE HILL ROAD, Chilliwack, British Columbia V4Z1J5
Contact us about this property
Highlights
Estimated valueThis is the price Wahi expects this property to sell for.
The calculation is powered by our Instant Home Value Estimate, which uses current market and property price trends to estimate your home’s value with a 90% accuracy rate.Not available
Price/Sqft$344/sqft
Monthly cost
Open Calculator
Description
Discover Marble Hill's newest luxury community of single-family homes, nestled in a serene, forested neighborhood. Designed for families seeking both tranquility and modern living, this brand new, 5-bedroom home offers an expansive open-concept floor plan with nearly 3,500 sqft of living space. The spacious kitchen, paired with large windows, invites an abundance of natural light and provides stunning views of the peaceful greenbelt behind the home. The master suite boasts a generously sized walk-in closet and ensuite bathroom. Upstairs, you'll also find two spacious bedrooms and a convenient laundry area. The basement features a legal 2-bedroom suite and a spacious rec room, perfect for family time or entertaining guests. Contact us today for more details! * PREC - Personal Real Estate Corporation (id:39198)
Property Details
Interior
Features
Basement Floor
Living room
15 x 15Bedroom 4
12.5 x 10Bedroom 5
10 x 9Kitchen
8 x 6Condo Details
Inclusions
Property History
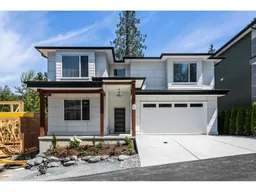 40
40
