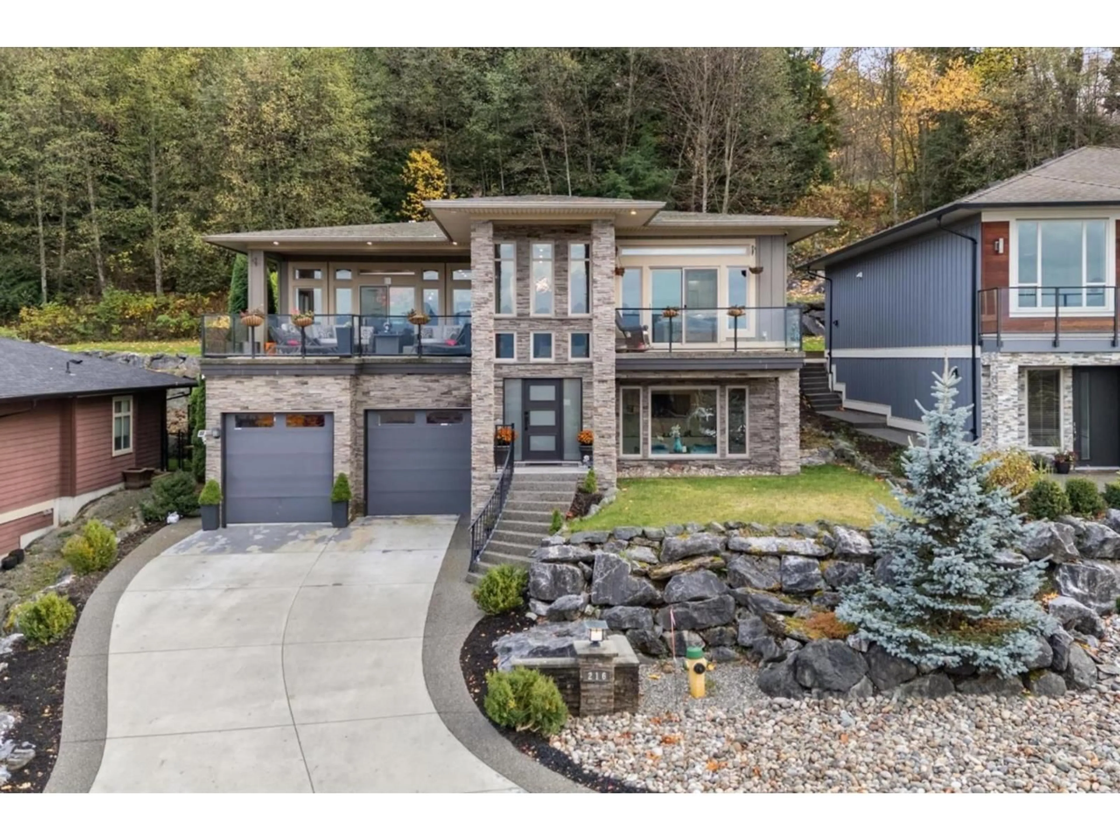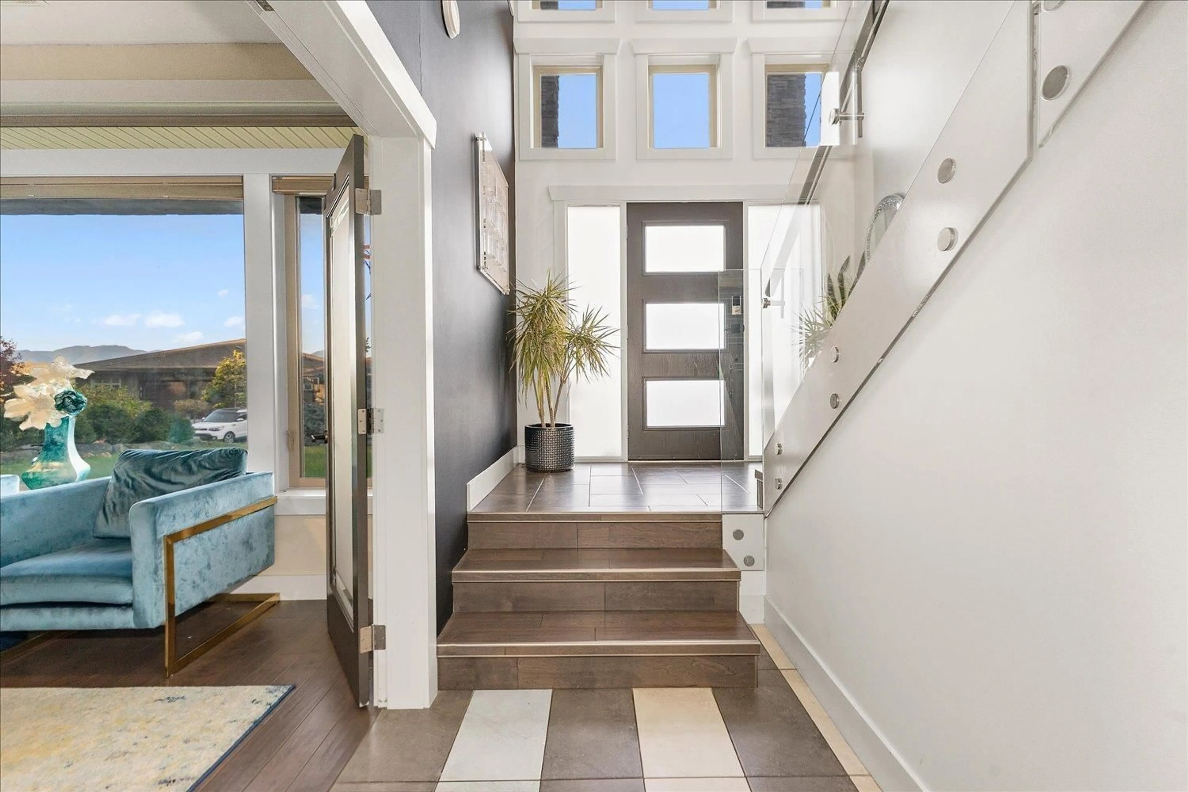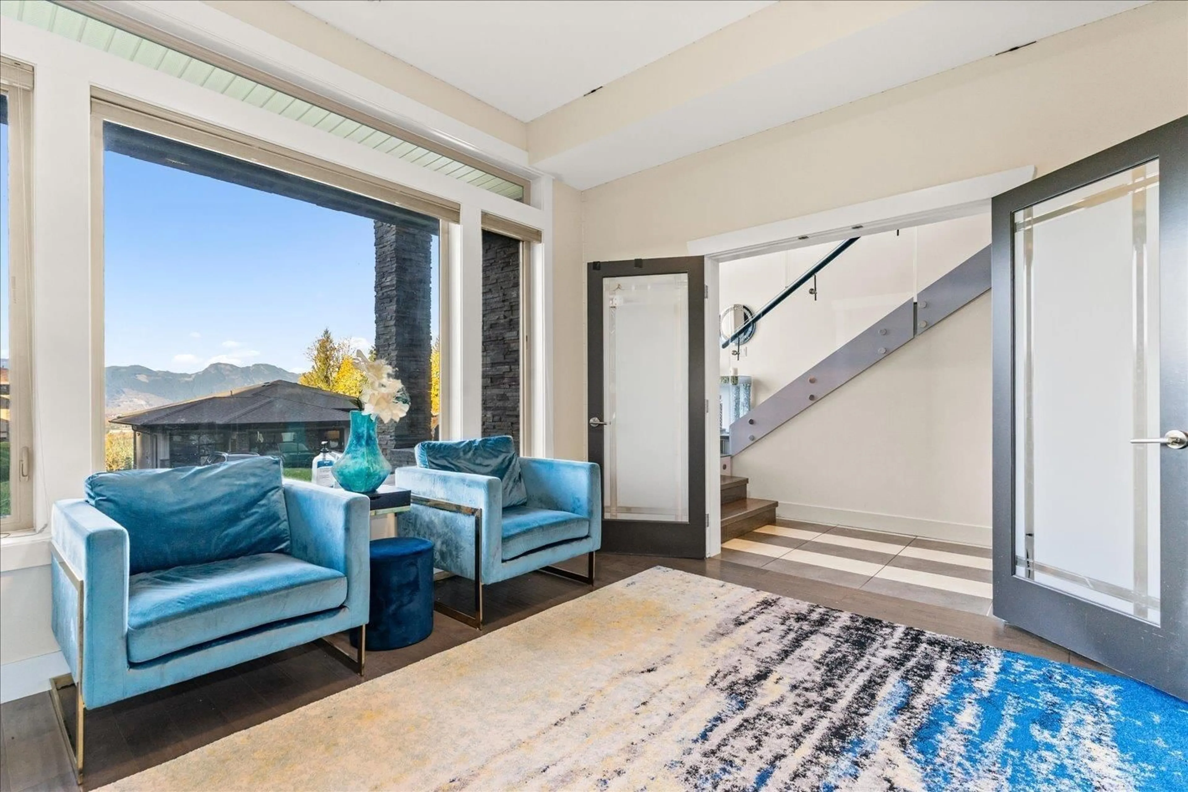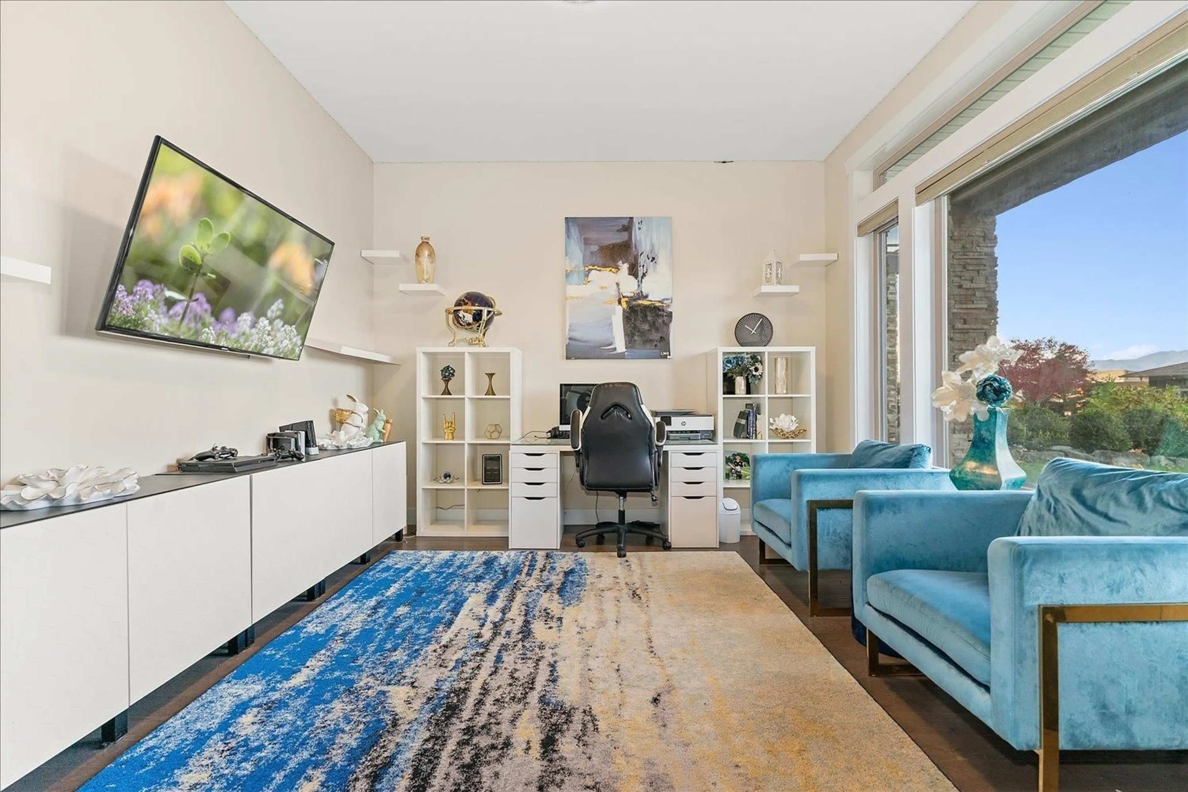216 - 51075 FALLS COURT, Chilliwack, British Columbia V4Z1K7
Contact us about this property
Highlights
Estimated valueThis is the price Wahi expects this property to sell for.
The calculation is powered by our Instant Home Value Estimate, which uses current market and property price trends to estimate your home’s value with a 90% accuracy rate.Not available
Price/Sqft$375/sqft
Monthly cost
Open Calculator
Description
Welcome to Emerald Ridge, a stunning collection of luxury homes situated perfectly within the Falls Golf Course to capture the breathtaking views of the valley floor and the mountain ranges beyond. This 4300+sqft, 5 bed, 4 bath home projects the rockstar image with it's high-end features like extensive use of glass throughout to maximize the views from every area, tile and hardwood accents, stone wrapped DBL sided fireplace, built in wall oven+microwave, island cooktop, stone counters and gloss cabinetry, not to mention the huge bar and party area on the lower level! This home could easily accommodate a 2BDRM BSMT suite if needed, and already has a separate entry. Experience the summer oasis that is the backyard, which offers a large hot tub/swim spa and pool with a custom deck built around them, a covered patio right off the kitchen, and another huge covered deck in the front. All this situated just a couple min drive to the highway exit, close to schools and shopping. Call today for your private tour! * PREC - Personal Real Estate Corporation (id:39198)
Property Details
Interior
Features
Main level Floor
Bedroom 4
14.9 x 11.6Family room
30.1 x 15.4Kitchen
19.1 x 17Pantry
4.8 x 5.1Exterior
Features
Condo Details
Amenities
Laundry - In Suite
Inclusions
Property History
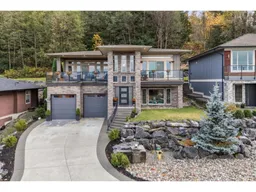 40
40
