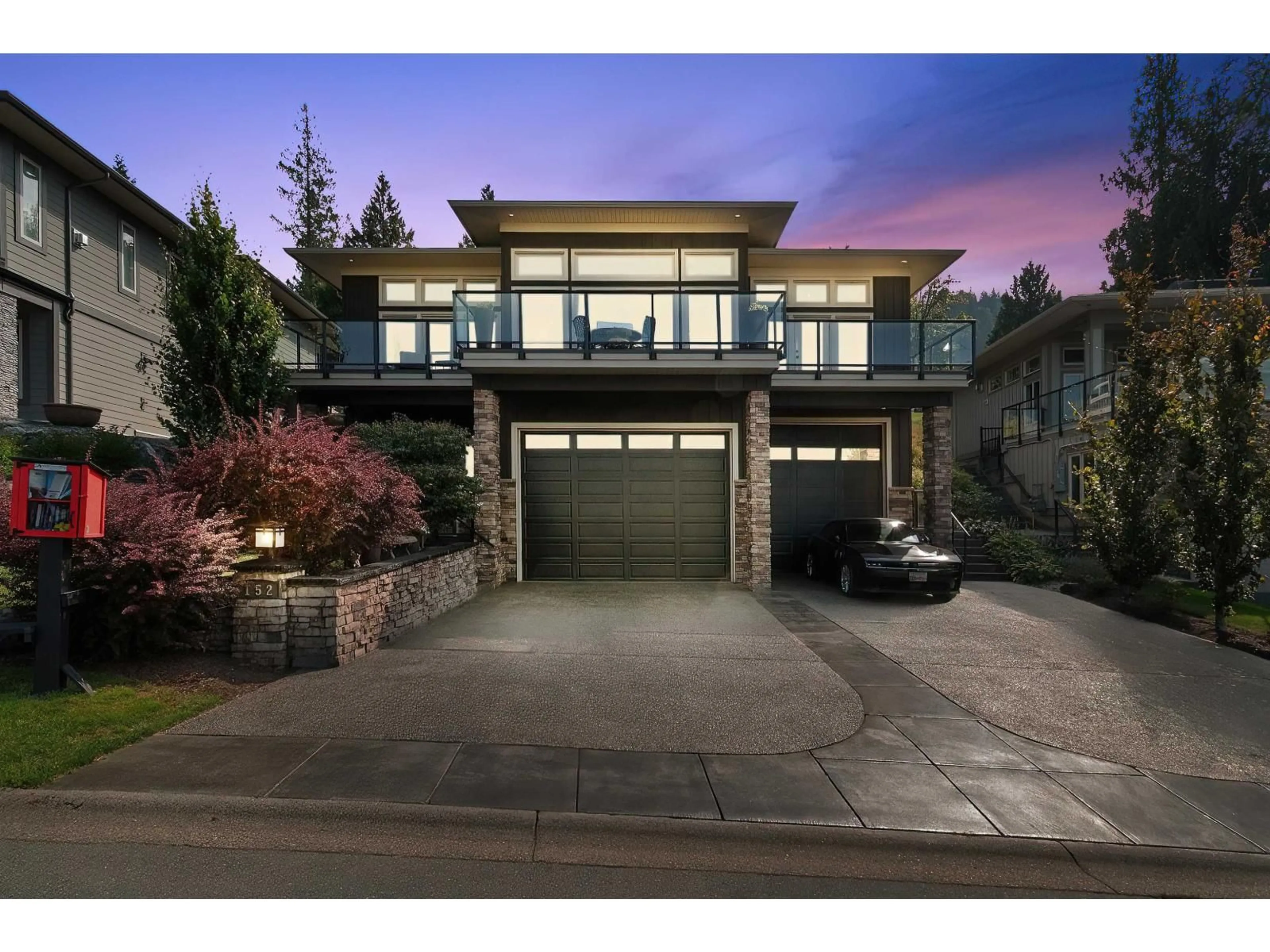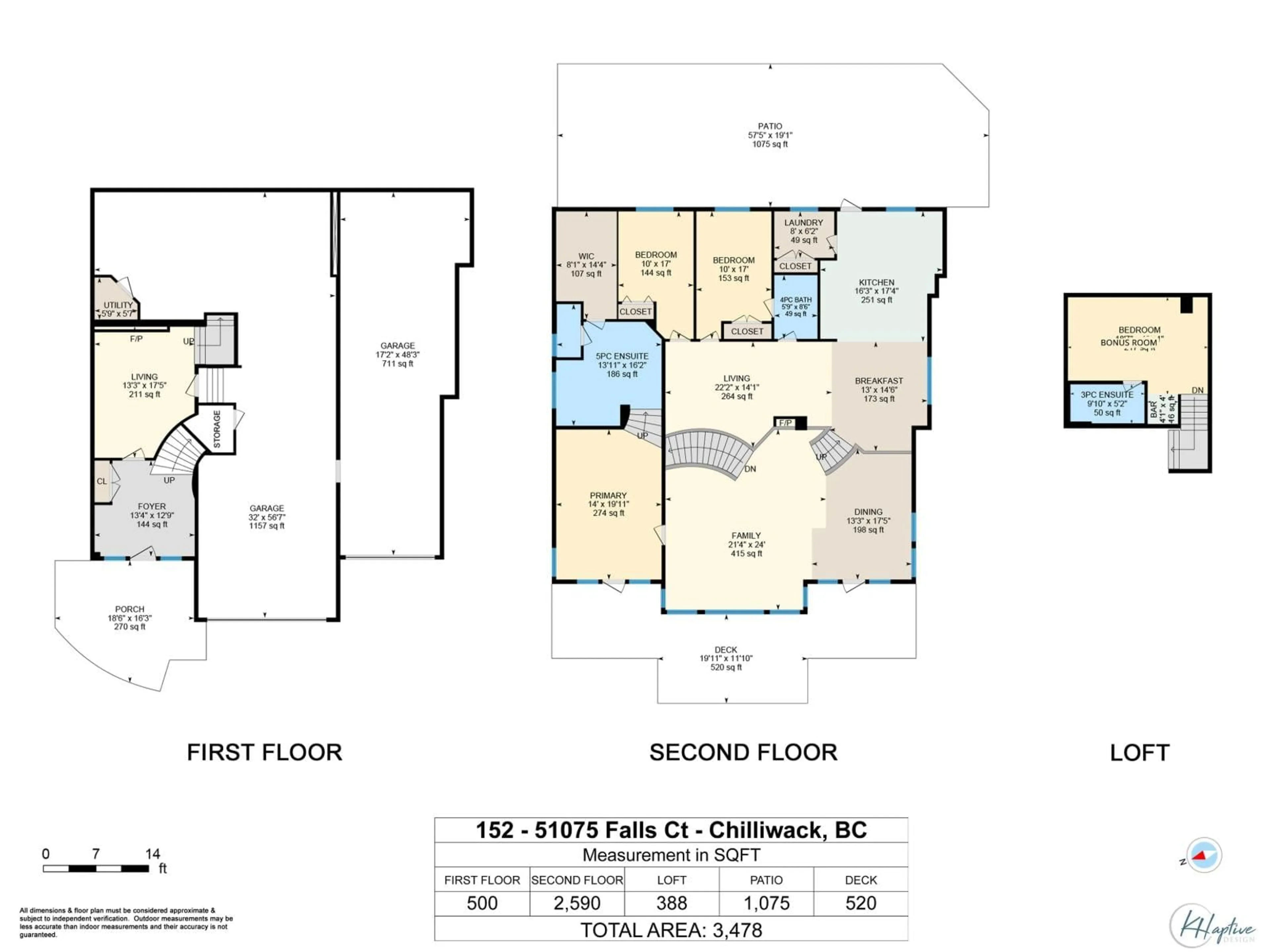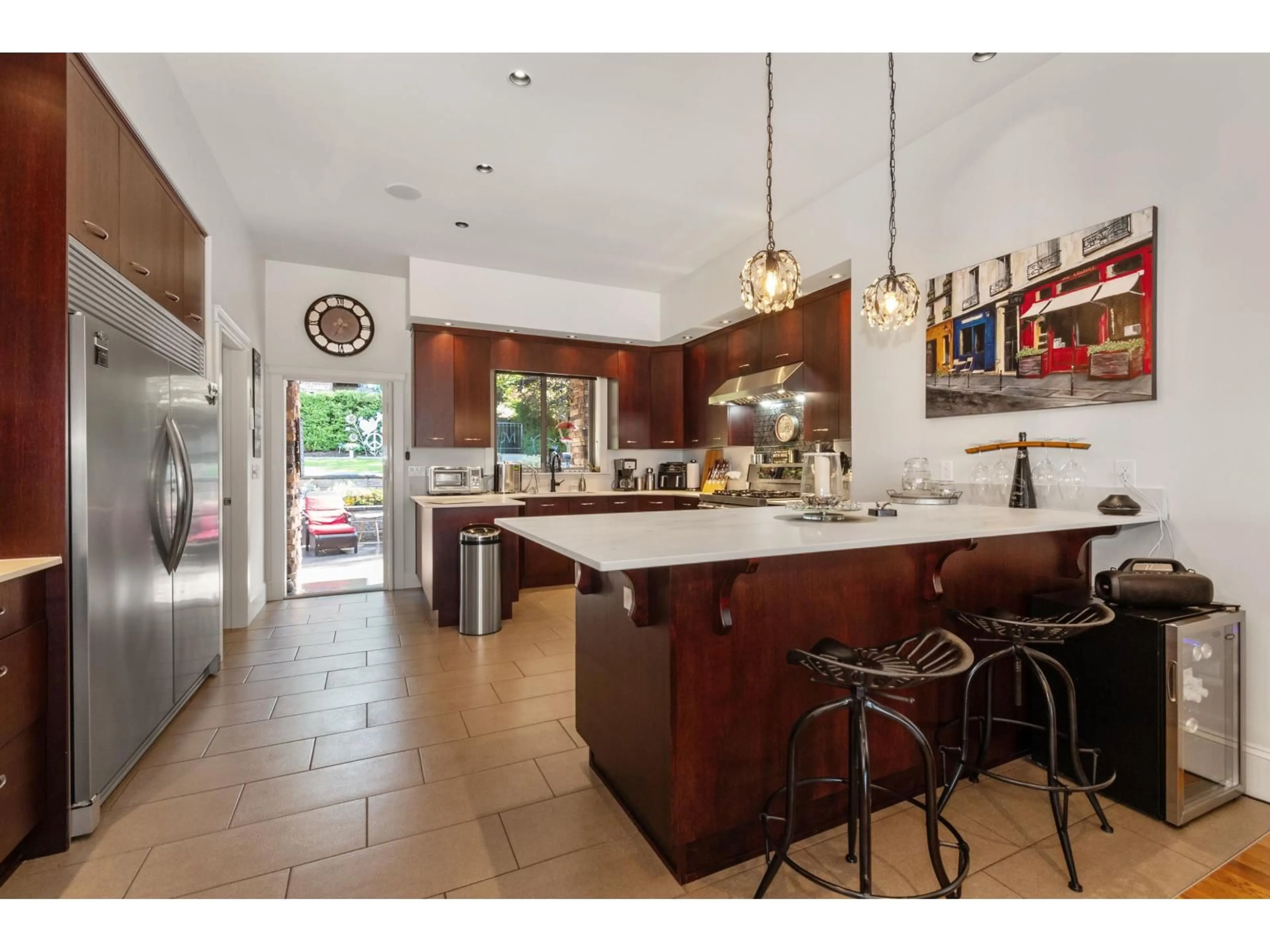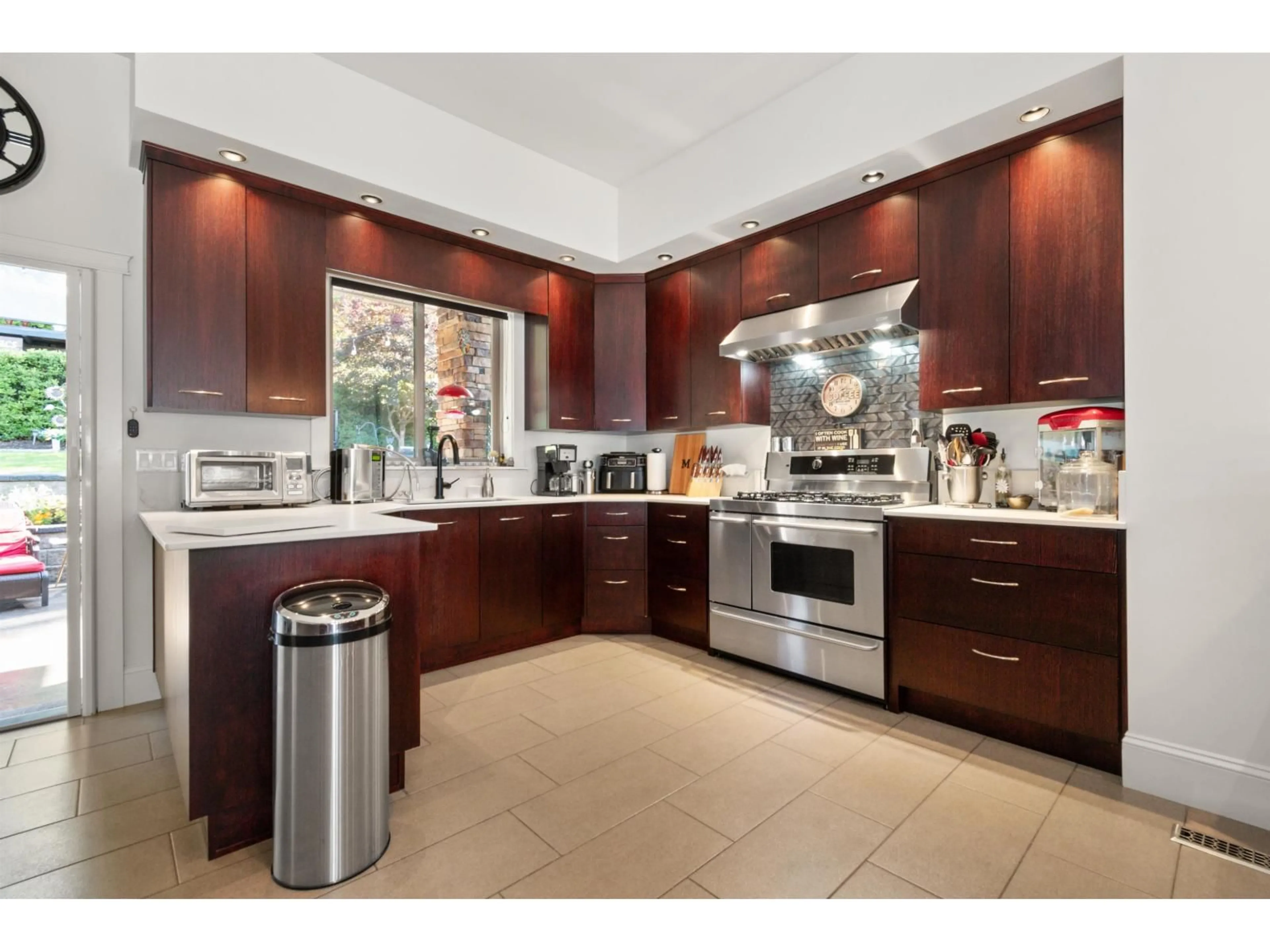152 - 51075 FALLS COURT, Chilliwack, British Columbia V4Z1K7
Contact us about this property
Highlights
Estimated valueThis is the price Wahi expects this property to sell for.
The calculation is powered by our Instant Home Value Estimate, which uses current market and property price trends to estimate your home’s value with a 90% accuracy rate.Not available
Price/Sqft$495/sqft
Monthly cost
Open Calculator
Description
CUSTOM HOME W/ MASSIVE ATTACHED SHOP"-must be seen to be believed! This 4-bed, 3-bath custom build in prestigious Emerald Ridge offers an incredible 2300 sqft heated shop. Easily park a 48' RV w/ sani dump, full hookups, 2-post hoist, & custom cabinetry"-enjoy all the benefits of a detached shop at home. Inside features a chef's kitchen w/ 40" gas range, double door fridge/freezer, quartz counters, & quality finishes throughout. Main-floor primary retreat includes a spa-inspired 5-pc ensuite and walk-in closet. Extras include games room, A/C, motorized blinds, fresh exterior paint, new landscaping, extended driveway, and a new viewing deck with unobstructed valley views. Private, south-facing backyard"-perfect for entertaining. Backs onto The Falls Golf Club! Book your private showing today! (id:39198)
Property Details
Interior
Features
Main level Floor
Foyer
13.3 x 12.9Living room
13.2 x 17.5Utility room
5.7 x 5.7Condo Details
Amenities
Laundry - In Suite
Inclusions
Property History
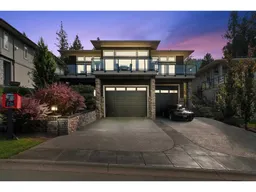 40
40
