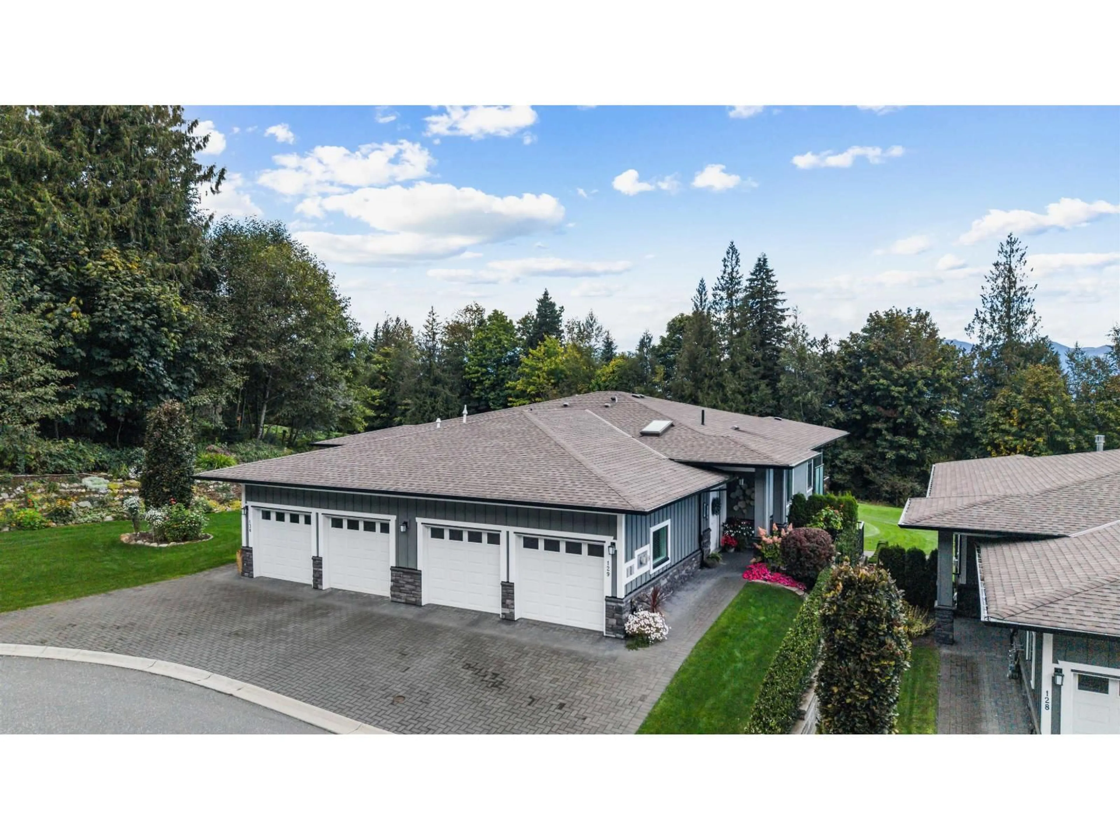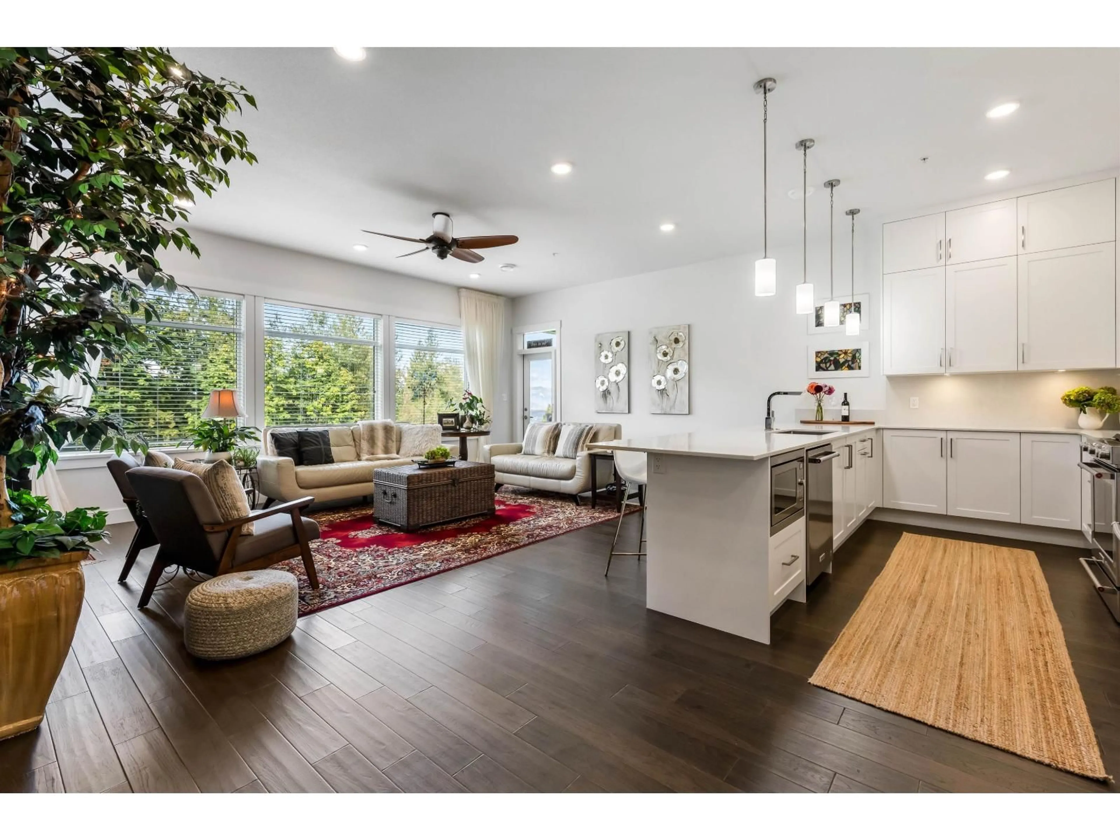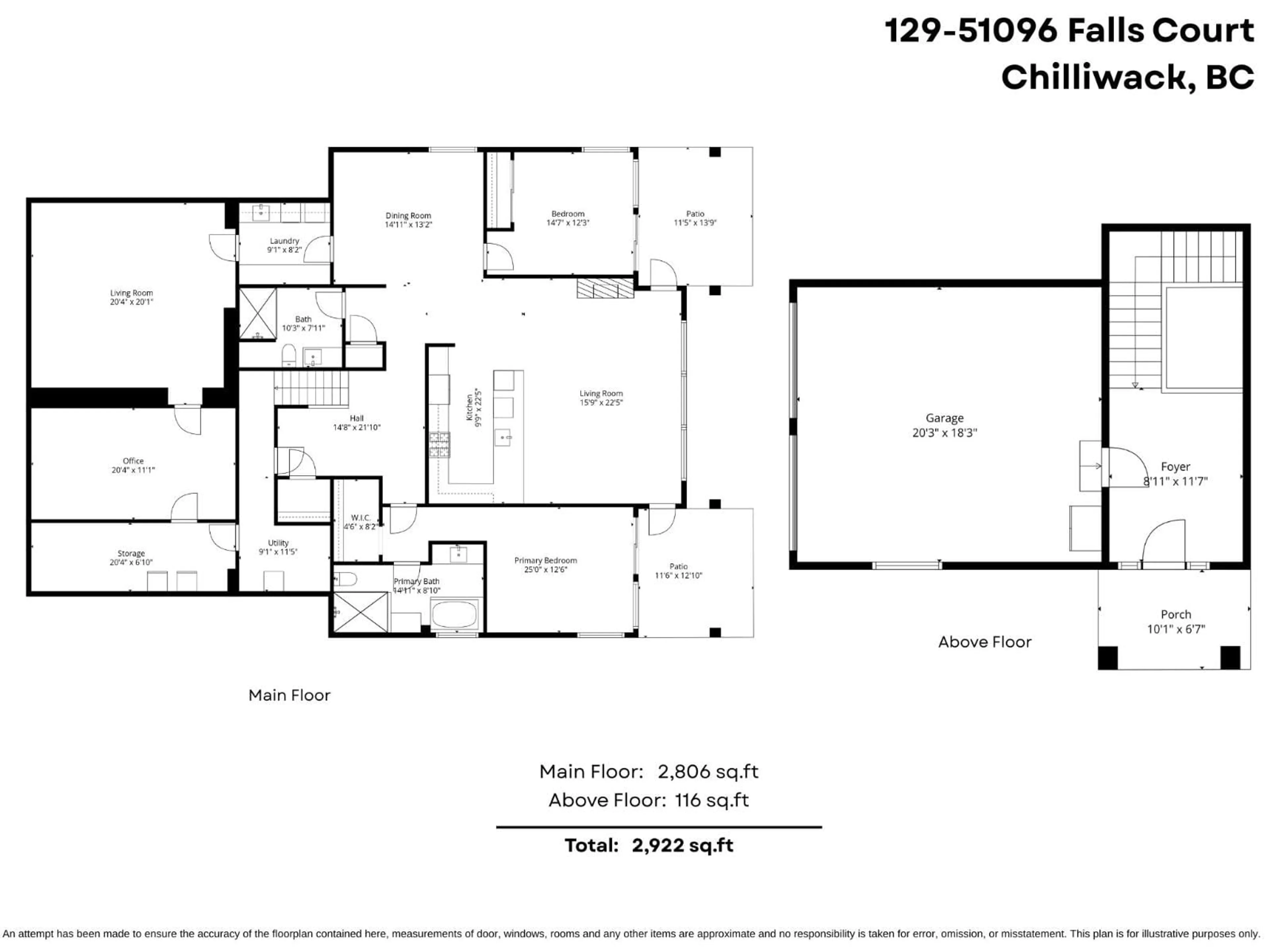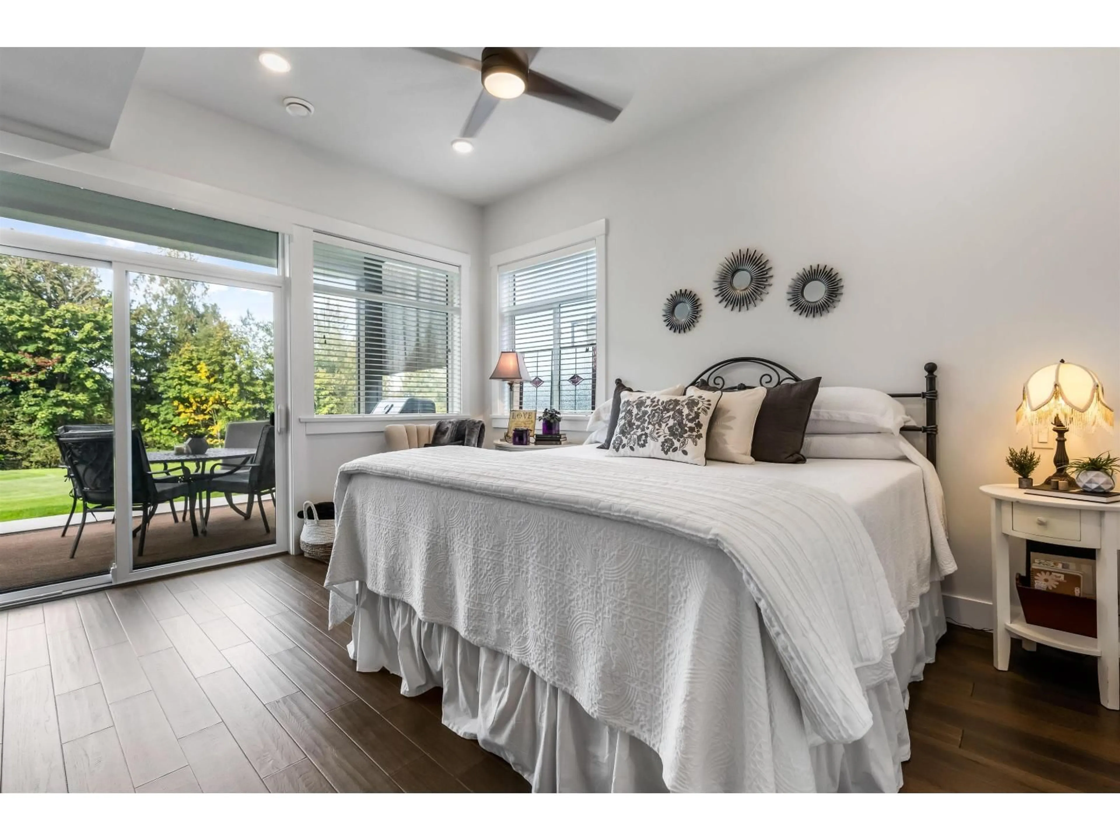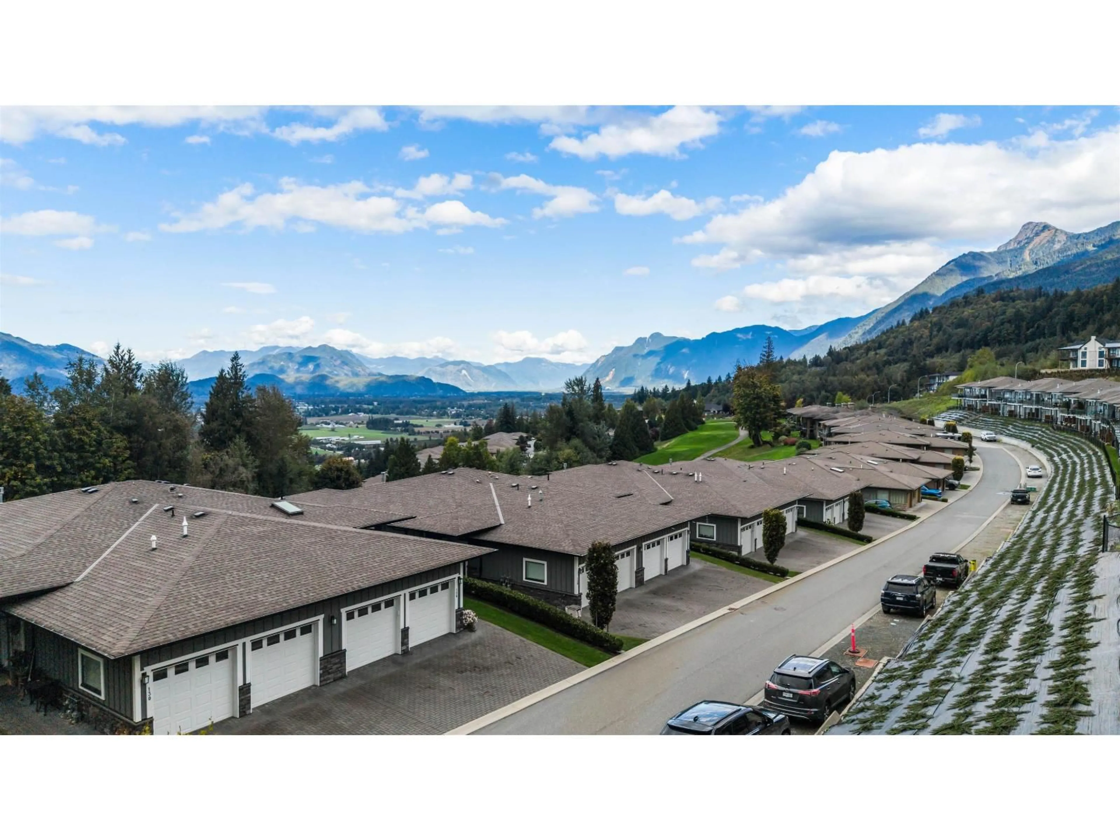129 - 51096 FALLS COURT, Chilliwack, British Columbia V4Z1K7
Contact us about this property
Highlights
Estimated valueThis is the price Wahi expects this property to sell for.
The calculation is powered by our Instant Home Value Estimate, which uses current market and property price trends to estimate your home’s value with a 90% accuracy rate.Not available
Price/Sqft$338/sqft
Monthly cost
Open Calculator
Description
RARE END UNIT WALKOUT RANCHER backing onto the Falls Golf Course w/INCREDIBLE VALLEY & FAIRWAY VIEWS! First time on the market, this UNIQUE layout offers 2 beds + den, media room, & AMPLE storage! Welcoming upper foyer, FABULOUS OPEN CONCEPT kitchen & BRIGHT living & dining rooms. The SPACIOUS kitchen features TONS of full height white shaker cabinets, SS appliances, & large island w/eating bar! Living room w/stone faced gas f/p, broad windows allowing copious natural light & access on either side to outdoor patios. BRIGHT master suite featuring access to the patio & luscious green space, W.I.C. & 4 pc WR w/sep soaker tub & vanity. Showcasing engineered hardwood flooring, HW on demand, AMPLE upgrades, R.I. A/C, & parking for 4 vehicles. A HIGHLY desirable complex w/one-of-a-kind floorplan! * PREC - Personal Real Estate Corporation (id:39198)
Property Details
Interior
Features
Main level Floor
Laundry room
9.3 x 8.2Recreational, Games room
20.3 x 20.1Office
20.3 x 11.1Storage
20.3 x 6.1Condo Details
Amenities
Laundry - In Suite
Inclusions
Property History
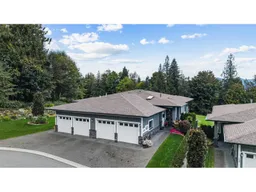 40
40
