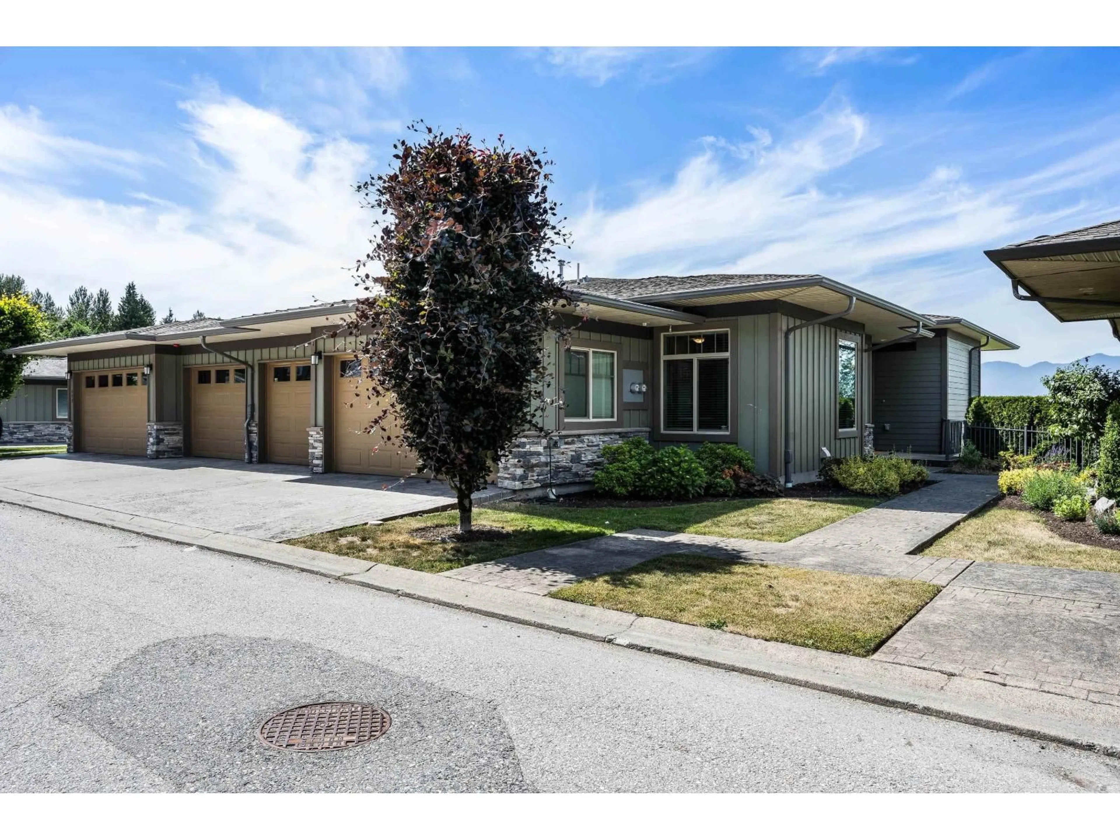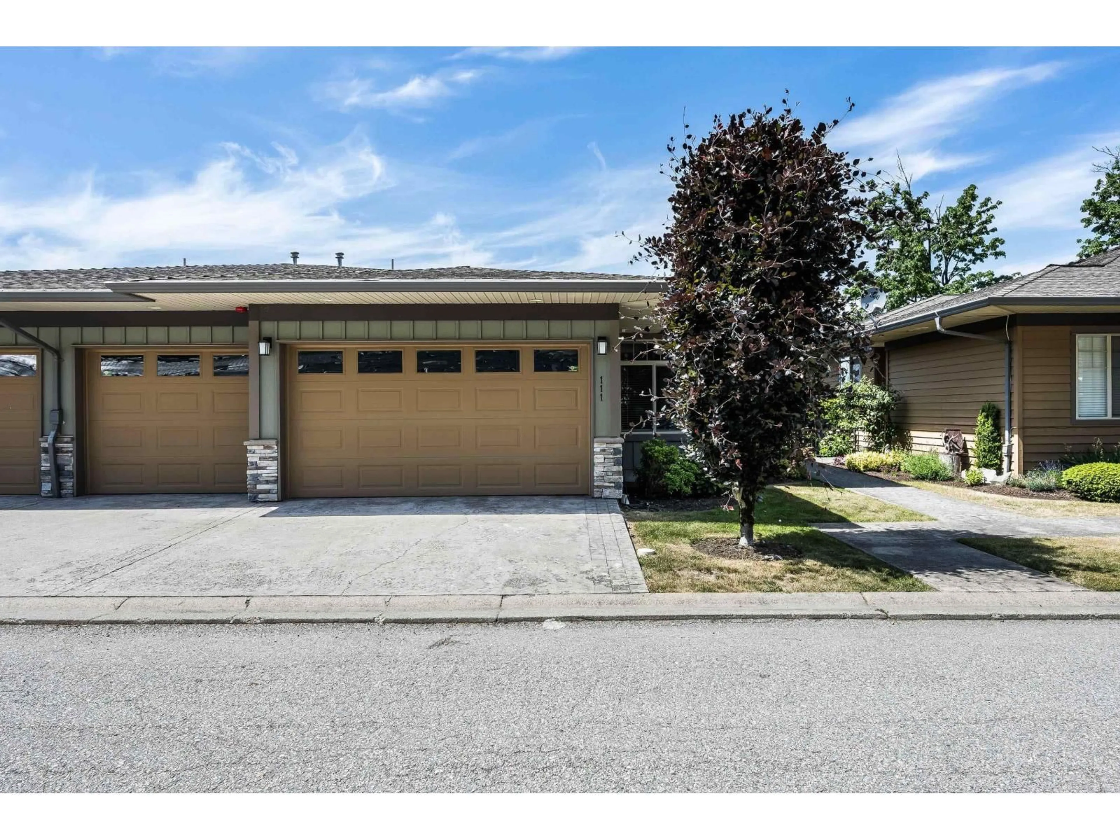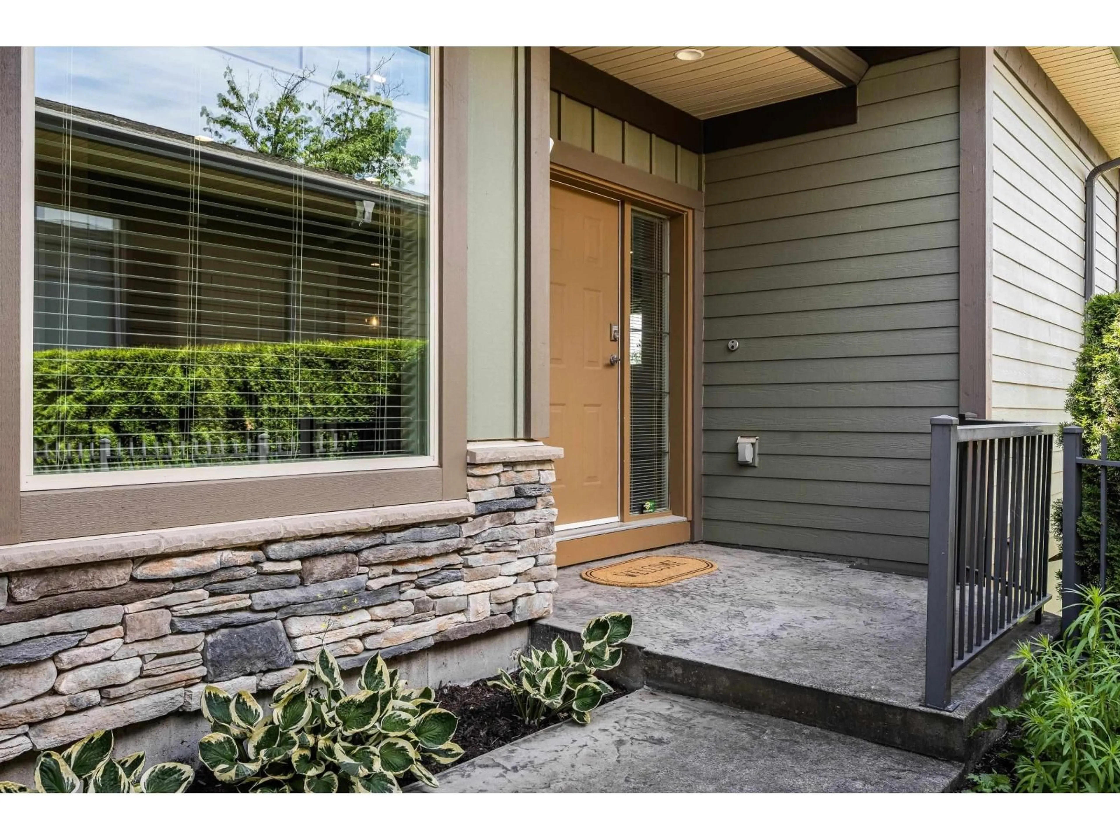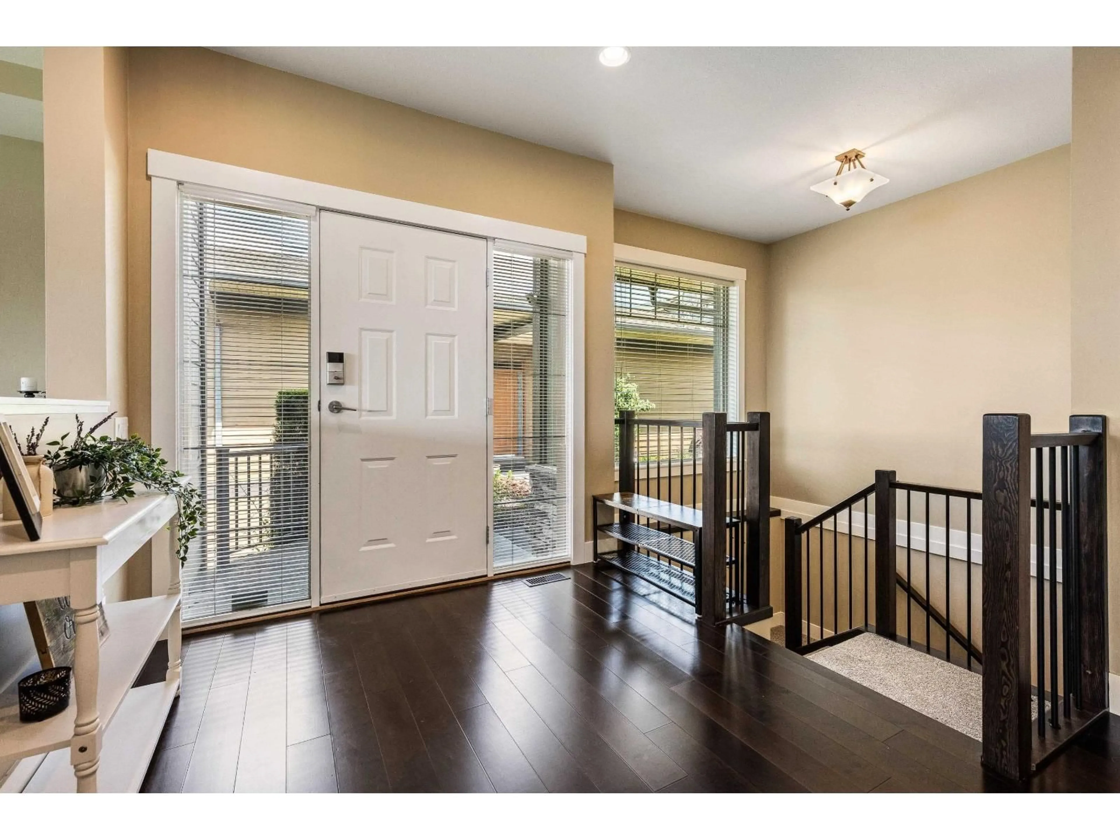111 - 51096 FALLS COURT, Chilliwack, British Columbia V4Z1K7
Contact us about this property
Highlights
Estimated valueThis is the price Wahi expects this property to sell for.
The calculation is powered by our Instant Home Value Estimate, which uses current market and property price trends to estimate your home’s value with a 90% accuracy rate.Not available
Price/Sqft$346/sqft
Monthly cost
Open Calculator
Description
RARE FIND! MASTER ON MAIN 1/2 DUPLEX RANCHER with FULL BASEMENT on HOLE 1 at THE FALLS GOLF COURSE! Over 3,100 sq.ft. of LUXURY living featuring CENTRAL A/C, HARDWOOD floors, QUARTZ counters, soft-close cabinetry, and SPA-INSPIRED bathrooms. The GOURMET kitchen offers a N/G stove, S/S appliances, LARGE walk-through pantry, and AMPLE storage. Enjoy BREATHTAKING PANORAMIC VALLEY VIEWS from every level"-especially from the MASSIVE COVERED PATIO overlooking the fairway and green! Includes a TRIPLE GARAGE (2 cars + golf cart), 3 MASTER BEDROOMS each with ENSUITE, 4 gas fireplaces, MEDIA ROOM, and SPACIOUS laundry. Nestled in exclusive "VISTA GREEN" on The Falls, Chilliwack's premier Eastern Hillsides community. BEST LAYOUT IN THE DEVELOPMENT"-DON'T MISS OUT! (id:39198)
Property Details
Interior
Features
Basement Floor
Utility room
6 x 5.9Media
11.3 x 14Laundry room
5.6 x 6.1Primary Bedroom
16.1 x 13.1Condo Details
Amenities
Laundry - In Suite, Fireplace(s)
Inclusions
Property History
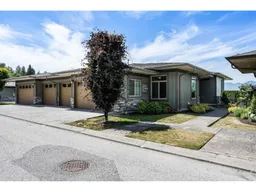 40
40
