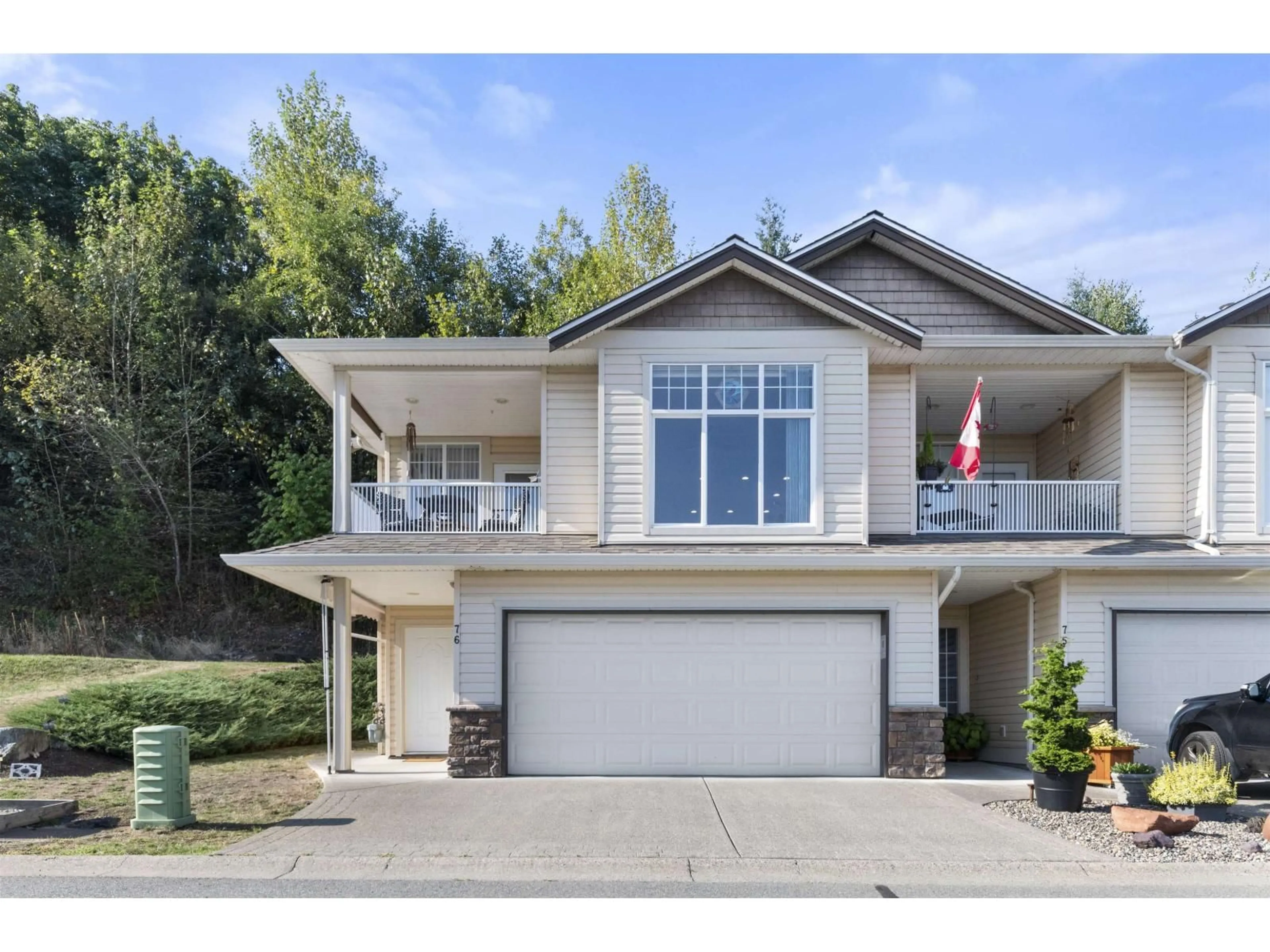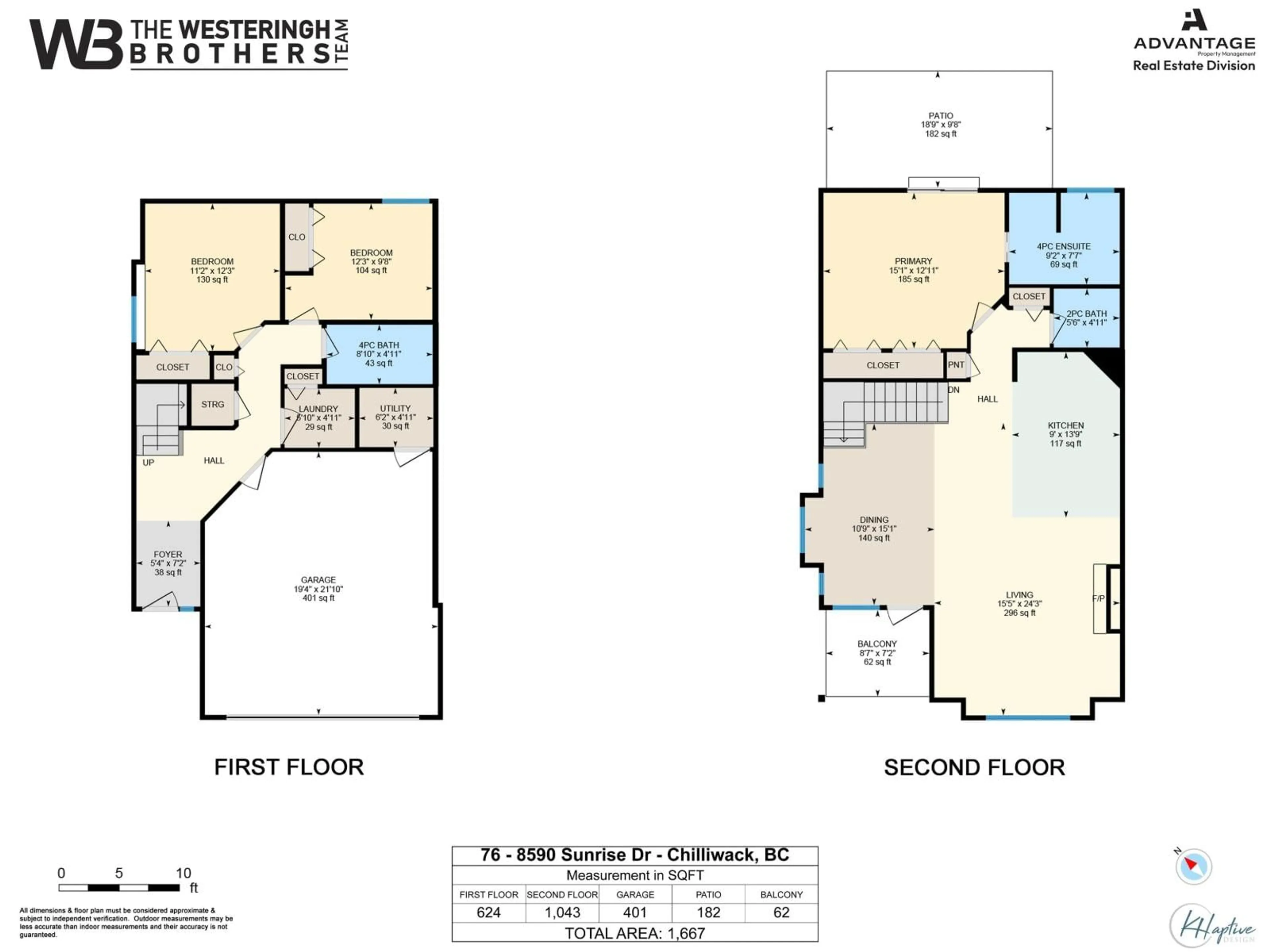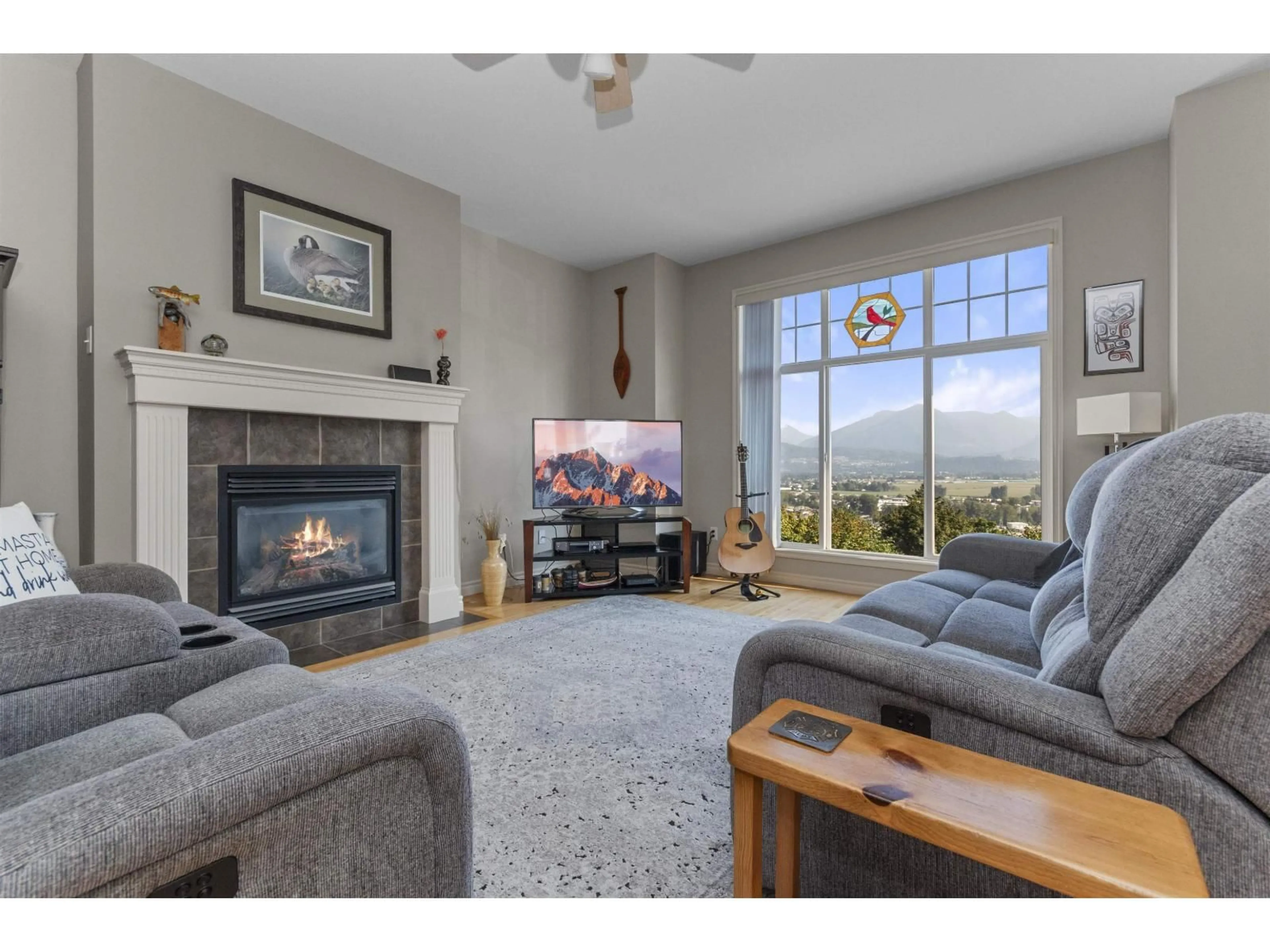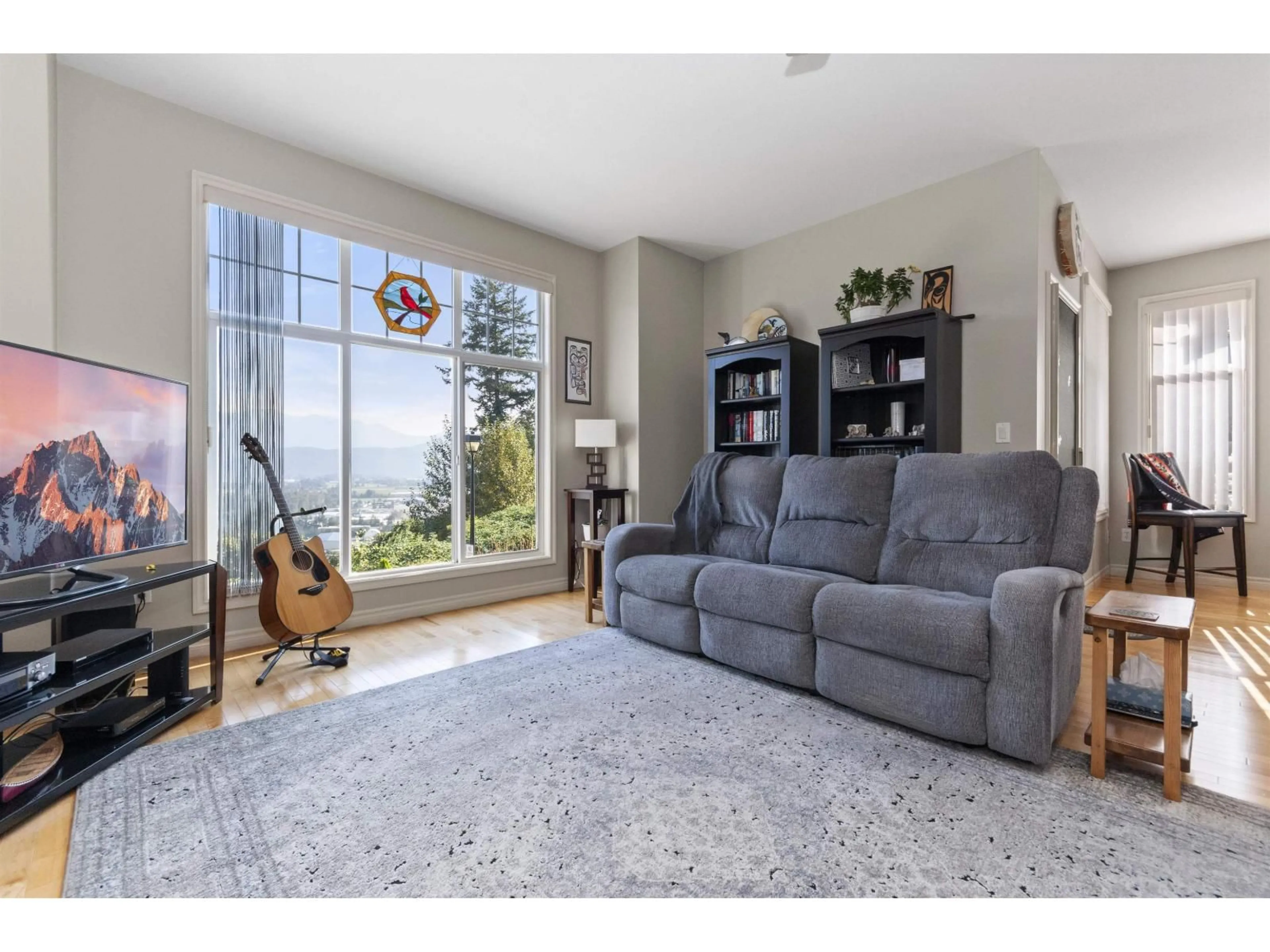76 - 8590 SUNRISE DRIVE, Chilliwack, British Columbia V2R3Z4
Contact us about this property
Highlights
Estimated valueThis is the price Wahi expects this property to sell for.
The calculation is powered by our Instant Home Value Estimate, which uses current market and property price trends to estimate your home’s value with a 90% accuracy rate.Not available
Price/Sqft$410/sqft
Monthly cost
Open Calculator
Description
Arguably one of the best units in the complex! Welcome to this beautifully maintained 3 bed / 3 bath end-unit townhome in a gated community, offering incredible valley views! Recent upgrades include a new roof, heat pump, furnace, and hot water tank for peace of mind. The open-concept main level features a bright living area with large windows, a cozy NG fireplace, and a spacious kitchen. Step out to the balcony and soak in the sweeping views of the valley. The oversized primary suite includes a full ensuite and direct walkout to the private concrete patio. Downstairs you'll find two more full-sized bedrooms plus a double garage. Community amenities include a fully equipped clubhouse and RV/trailer parking. Don't miss this opportunity to make Maple Hills your new home! (id:39198)
Property Details
Interior
Features
Main level Floor
Living room
15.4 x 24.3Dining room
10.7 x 15.1Kitchen
9 x 13.9Primary Bedroom
15.3 x 12.1Condo Details
Inclusions
Property History
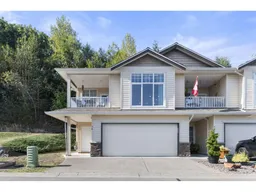 37
37
