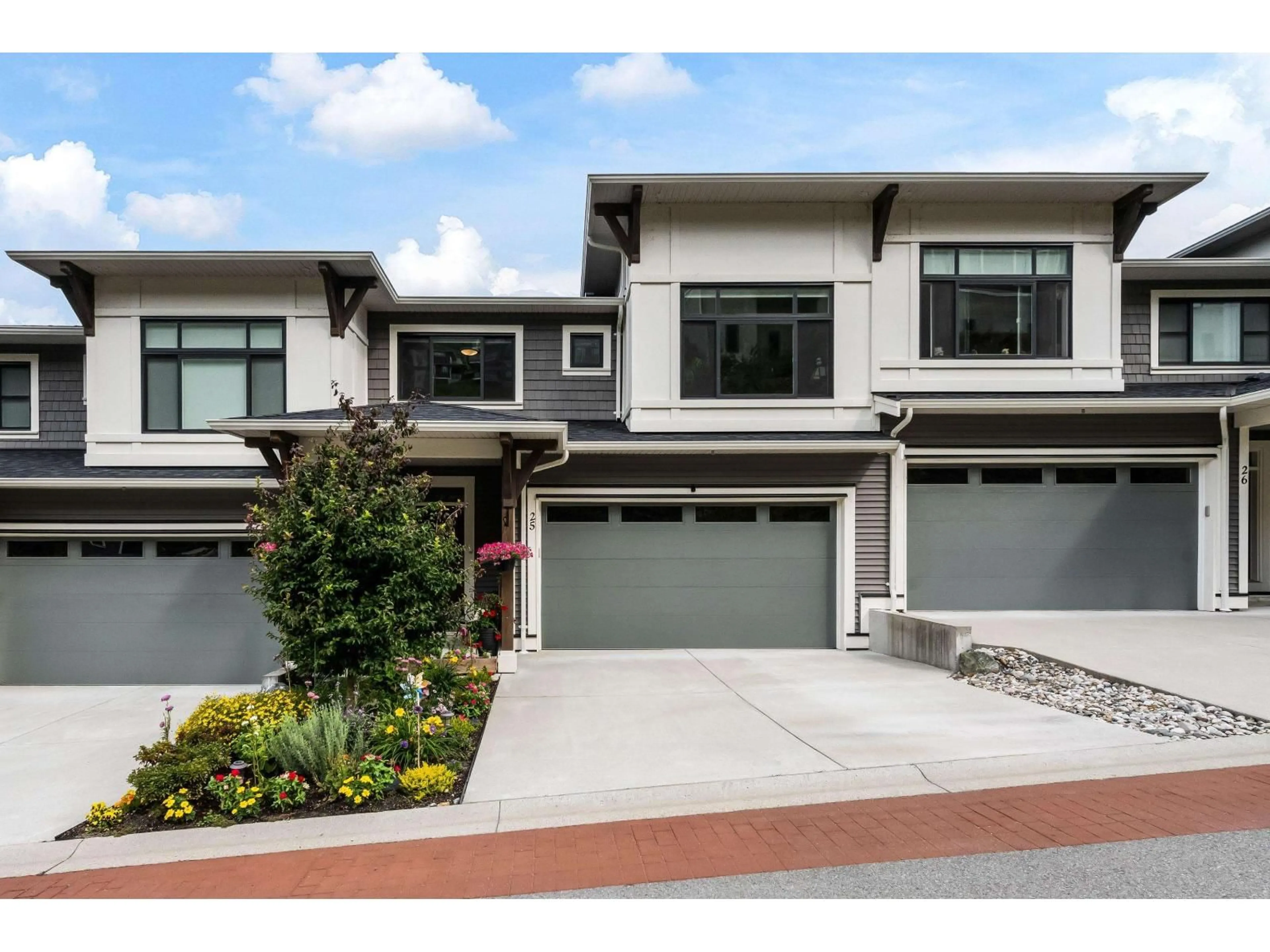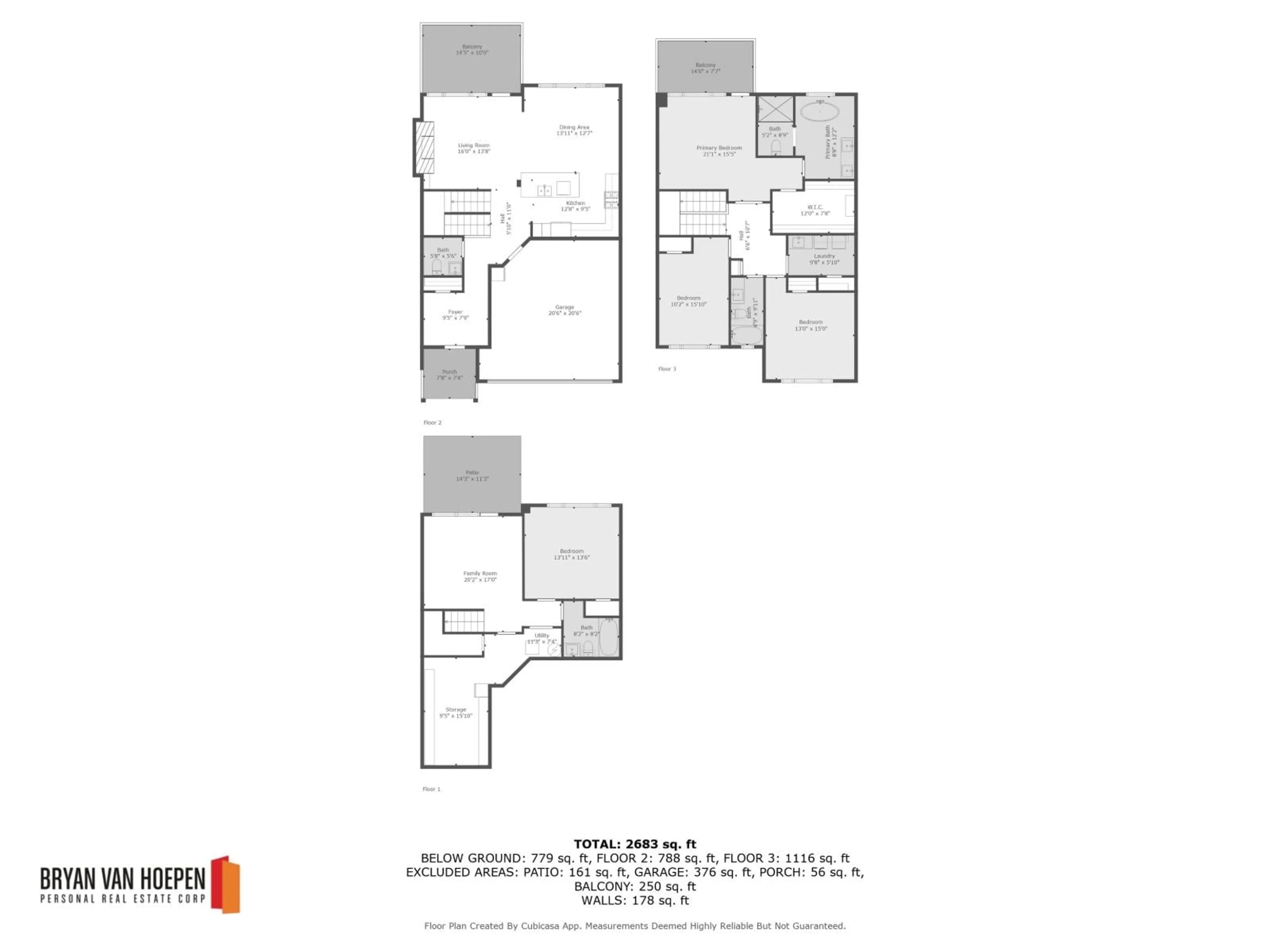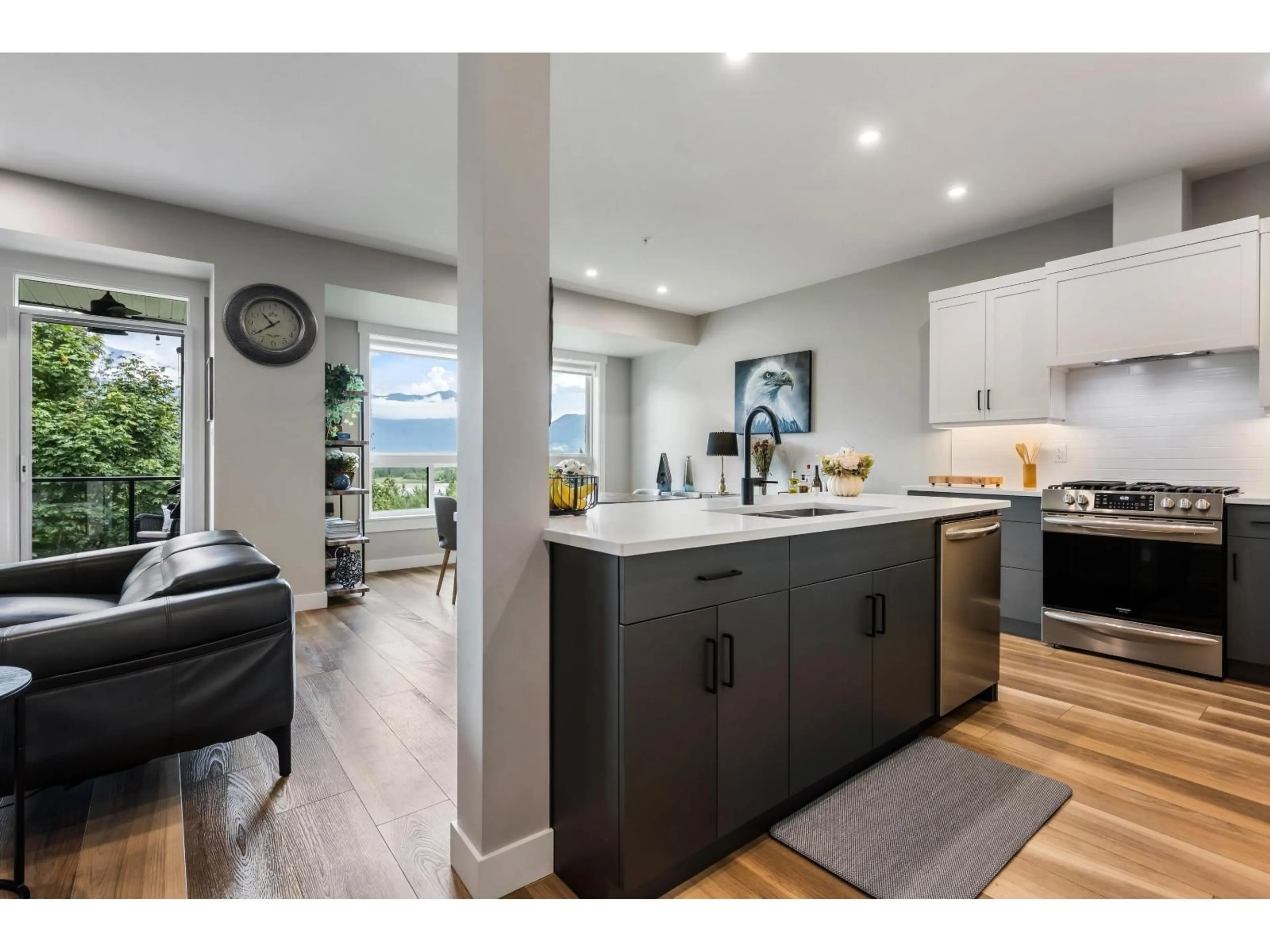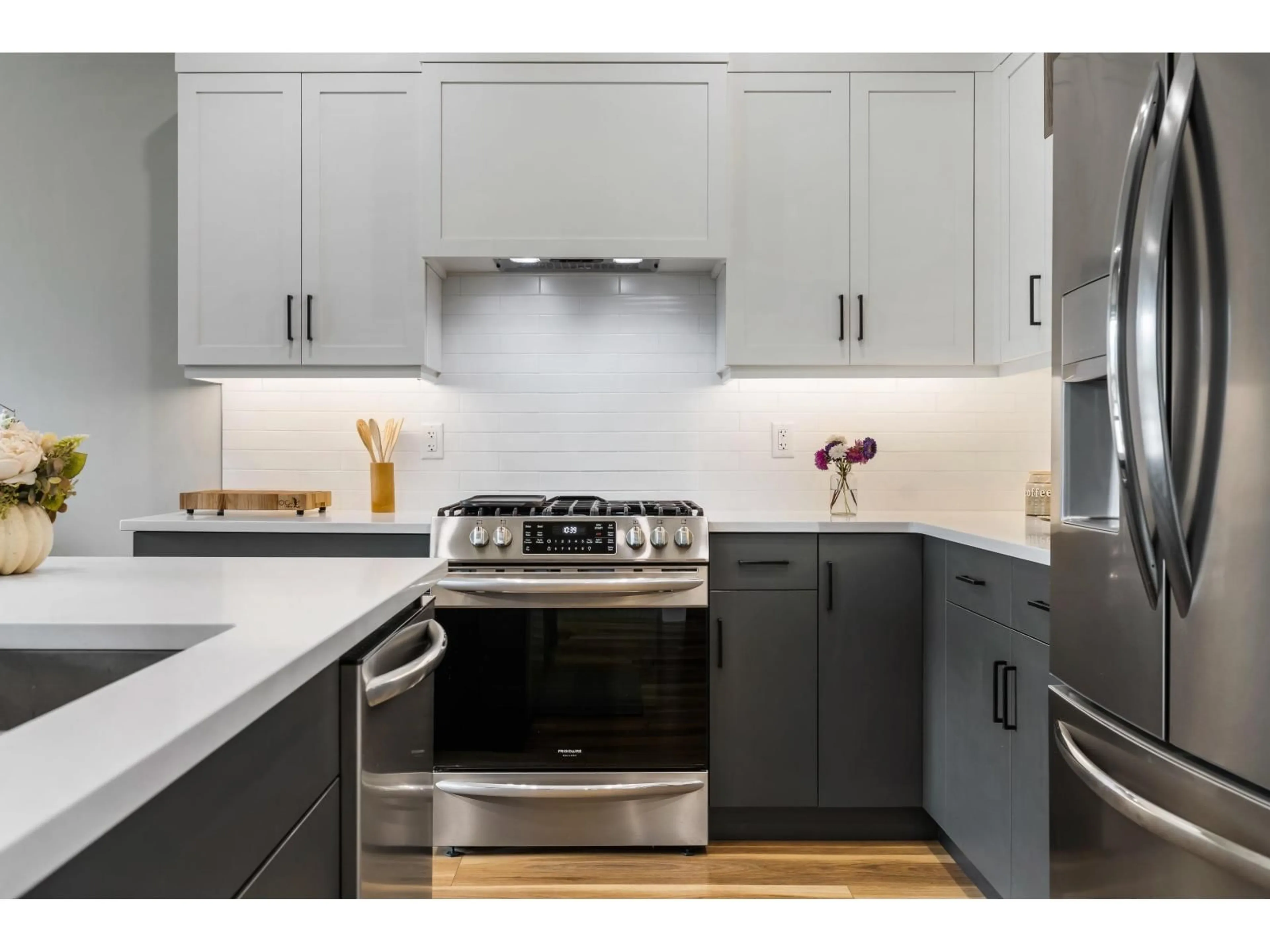25 - 43575 CHILLIWACK MOUNTAIN ROAD, Chilliwack, British Columbia V2R4A1
Contact us about this property
Highlights
Estimated valueThis is the price Wahi expects this property to sell for.
The calculation is powered by our Instant Home Value Estimate, which uses current market and property price trends to estimate your home’s value with a 90% accuracy rate.Not available
Price/Sqft$359/sqft
Monthly cost
Open Calculator
Description
Welcome to Waters Edge! Experience unobstructed Fraser River views from all three levels of this stunning 4-bedroom, 4-bathroom townhome. The open-concept main floor showcases a sleek kitchen with quartz countertops, stainless steel appliances, a large island & a spacious dining area "-perfect for entertaining. The inviting living room features a cozy fireplace & opens onto a patio where you can soak in the breathtaking views! Upstairs you will find 3 bedrooms including the primary suite with its own private patio, a spa-inspired ensuite with a soaker tub & dual sinks, and a generous walk-in closet. Downstairs, the fully finished walk-out basement provides even more living space with a 4th bedroom, full bathroom, and versatile rec room. Additional highlights include a double garage and A/C! * PREC - Personal Real Estate Corporation (id:39198)
Property Details
Interior
Features
Main level Floor
Kitchen
12.6 x 9.5Dining room
13.9 x 12.7Living room
16 x 13.8Condo Details
Inclusions
Property History
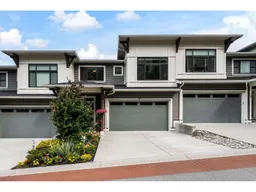 40
40
