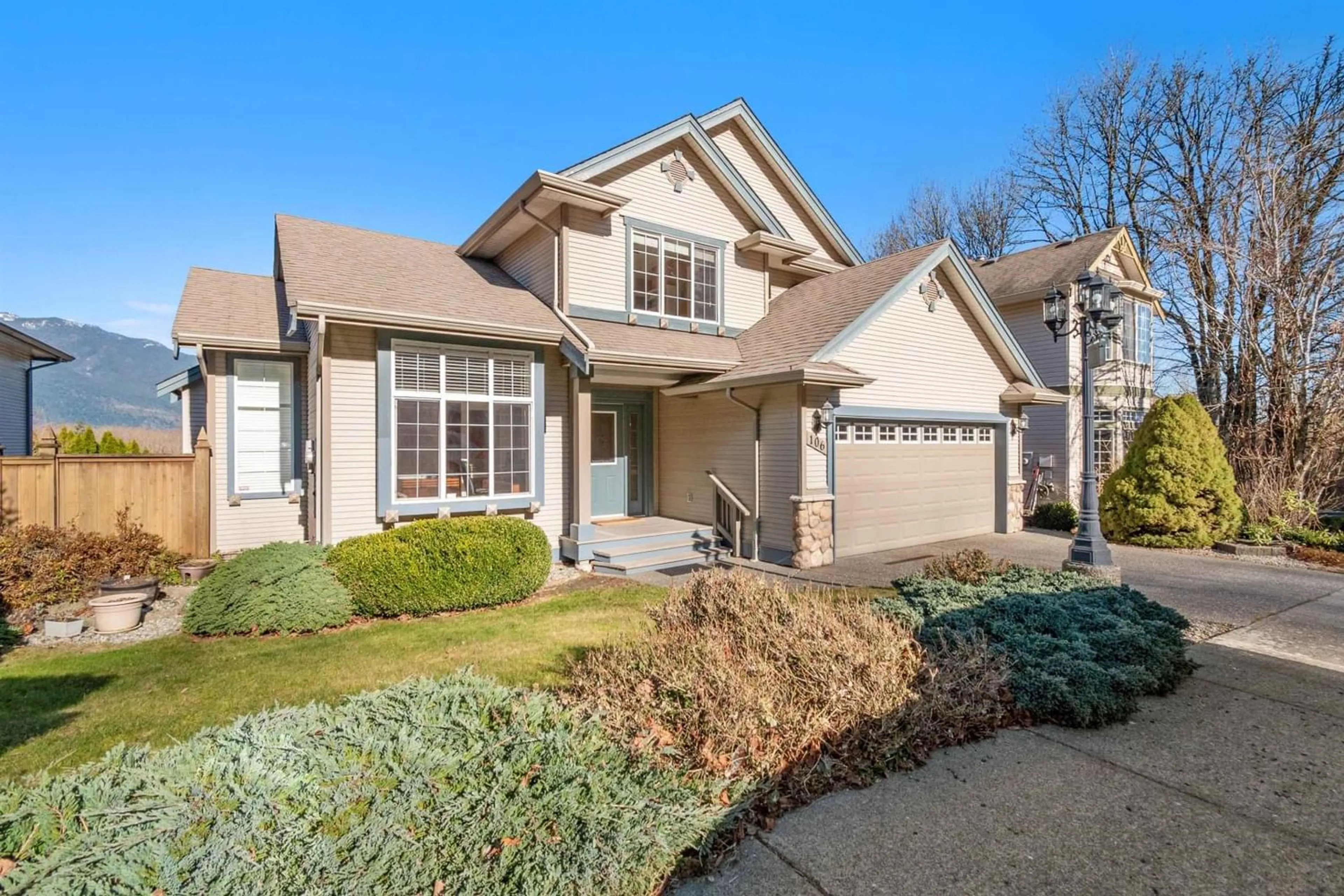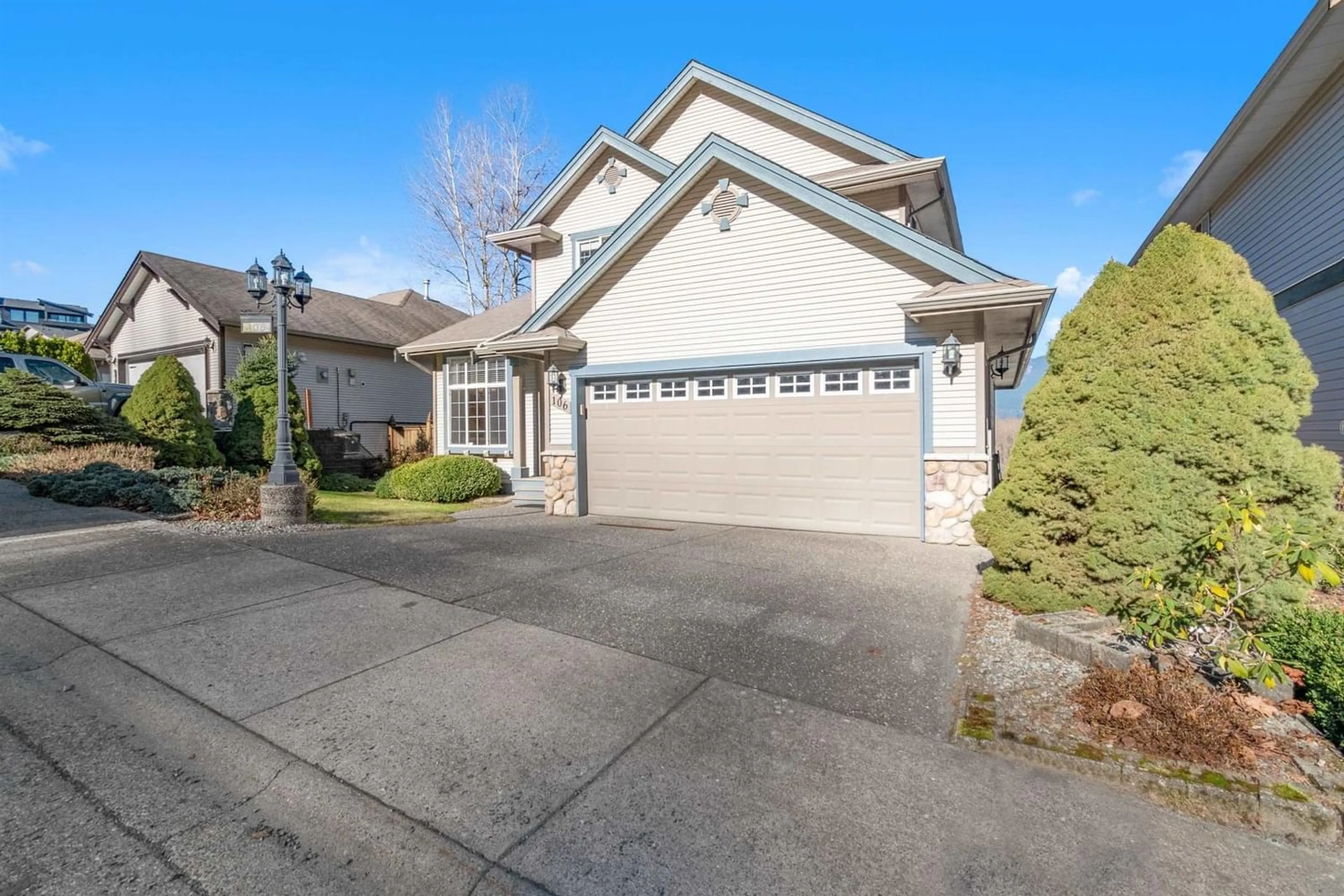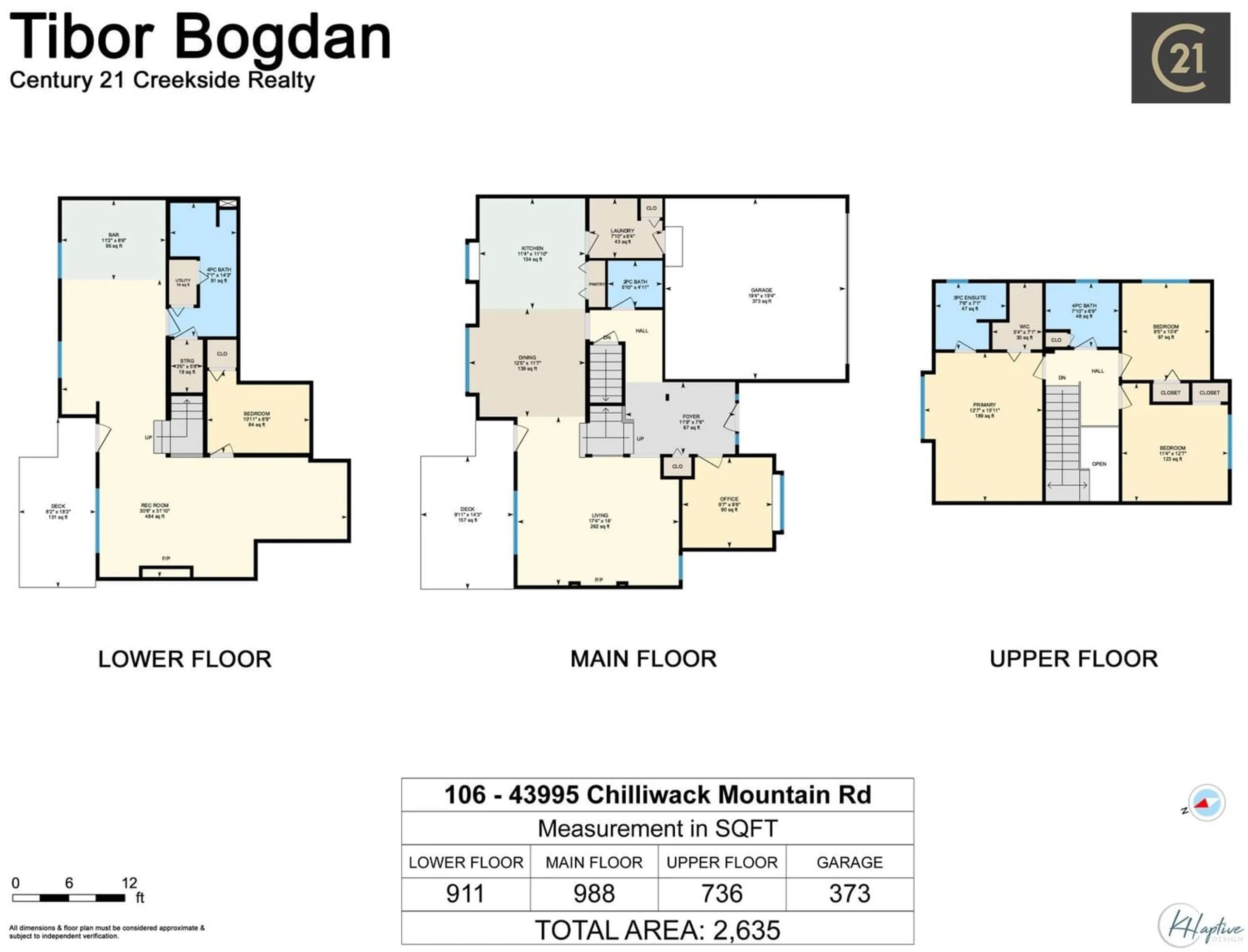106 43995 CHILLIWACK MOUNTAIN ROAD, Chilliwack, British Columbia V2R5M1
Contact us about this property
Highlights
Estimated ValueThis is the price Wahi expects this property to sell for.
The calculation is powered by our Instant Home Value Estimate, which uses current market and property price trends to estimate your home’s value with a 90% accuracy rate.Not available
Price/Sqft$352/sqft
Est. Mortgage$3,994/mo
Tax Amount ()-
Days On Market181 days
Description
Immaculate and inviting, this charming two-story home boasts a walkout daylight basement. The stunning maple hardwood staircase and floors flow seamlessly throughout the main and upper levels. The kitchen features elegant granite countertops and stainless steel appliances. Crown moulding and trim work add a touch of sophistication throughout. Relax by the gorgeous river rock fireplace or enjoy the comfort of central air conditioning. This home has a built-in vacuum, and a security system for peace of mind. The private fenced backyard offers a tranquil retreat with views of the surrounding mountains. The finished basement is perfect for entertaining, featuring a spacious rec. room with, a wet bar, two fridges for beverages, and an additional gas fireplace. There is no pet restriction. (id:39198)
Property Details
Interior
Features
Exterior
Parking
Garage spaces 2
Garage type Garage
Other parking spaces 0
Total parking spaces 2
Condo Details
Inclusions
Property History
 40
40


