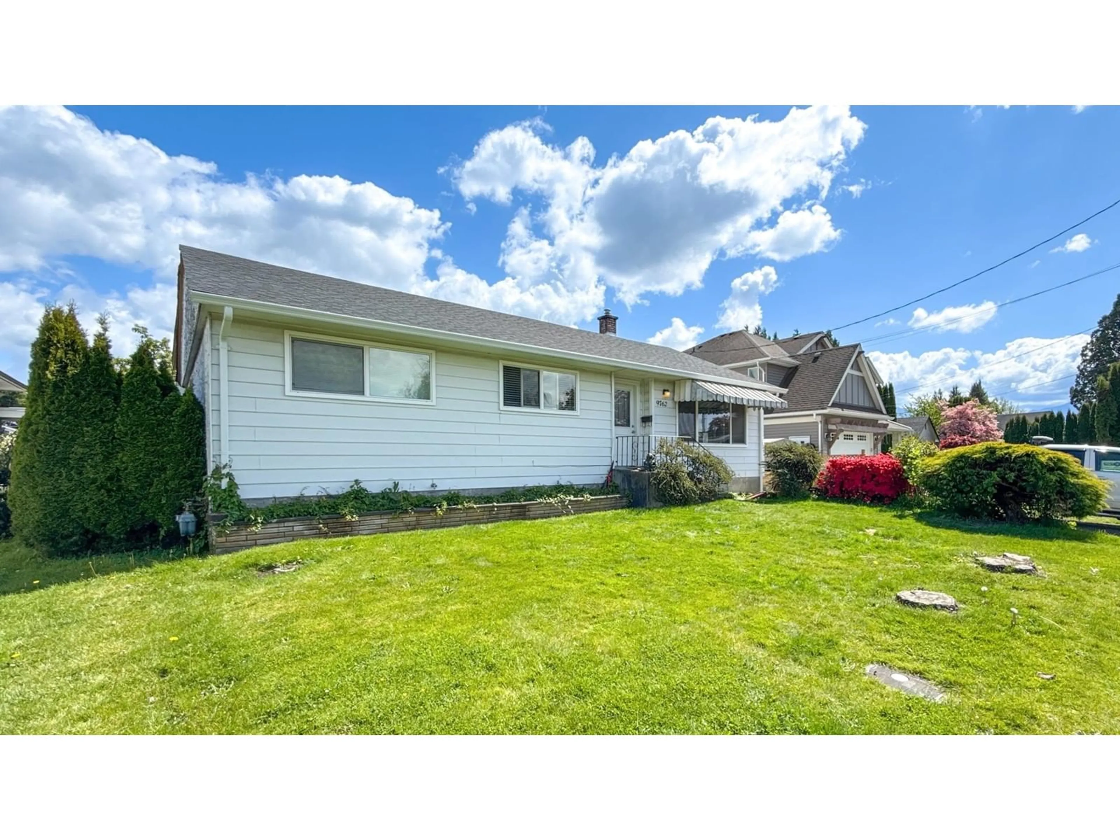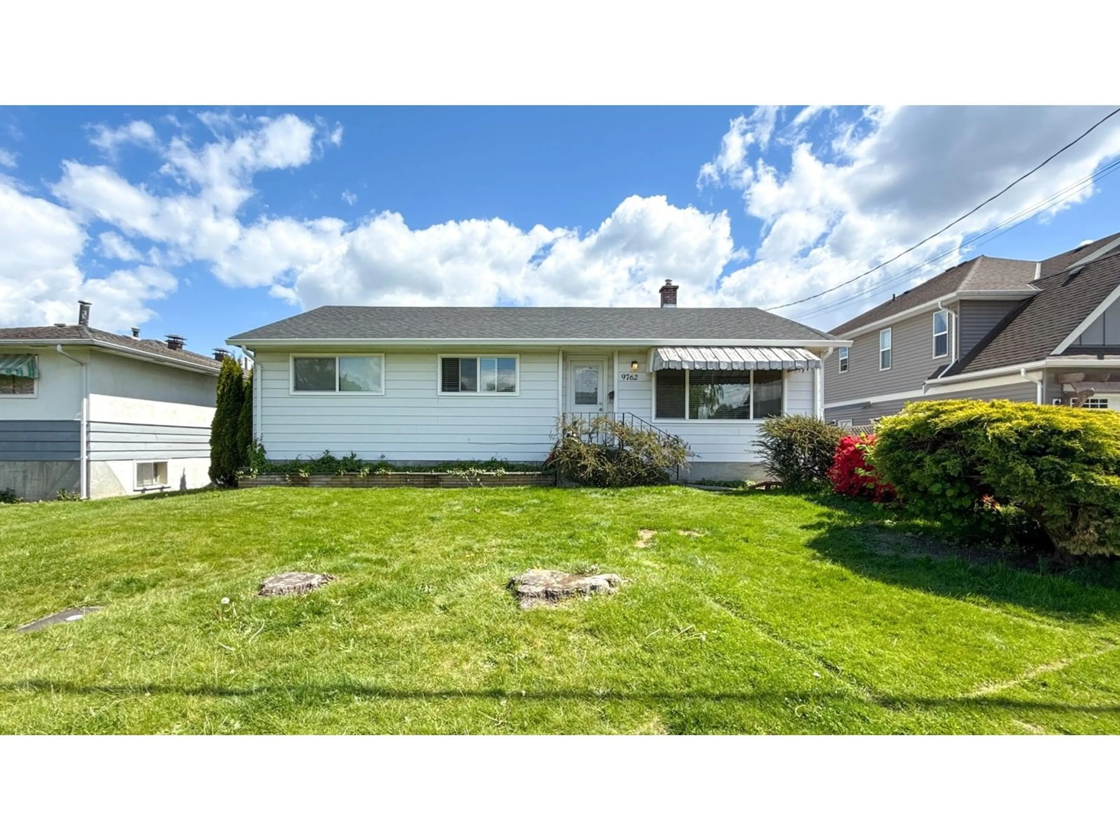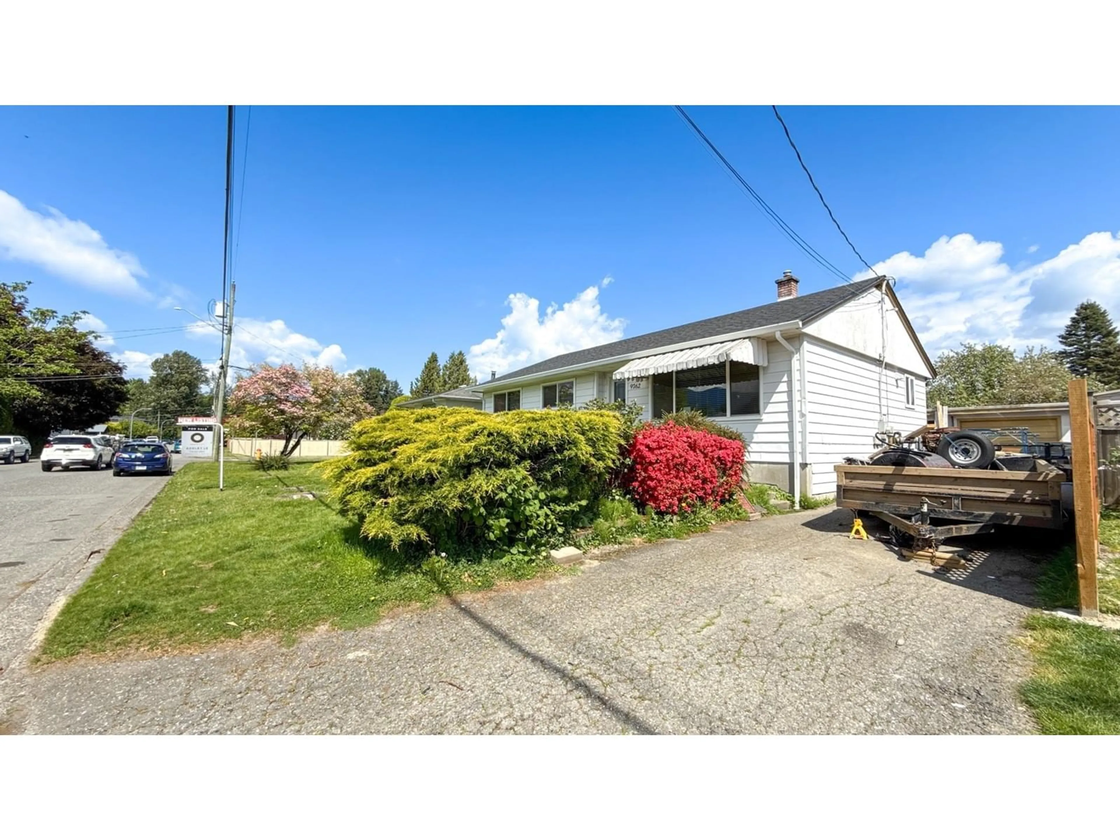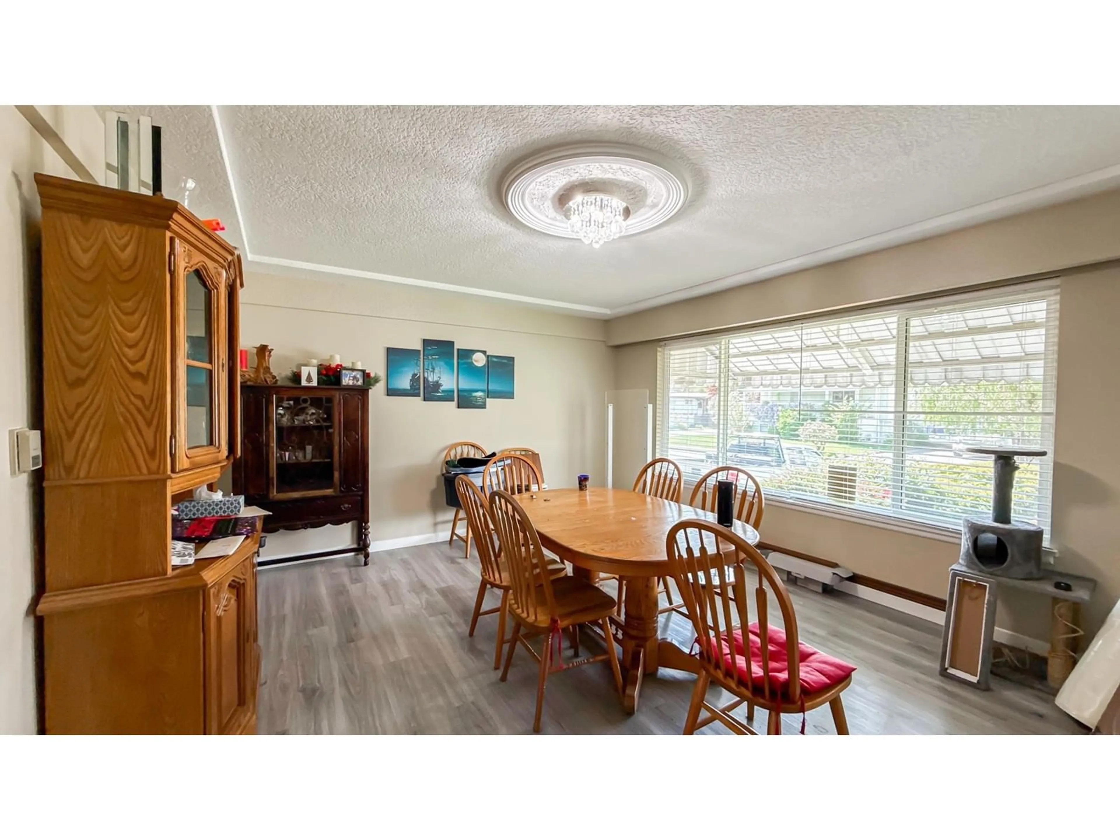9762 CORBOULD STREET, Chilliwack, British Columbia V2P4B5
Contact us about this property
Highlights
Estimated valueThis is the price Wahi expects this property to sell for.
The calculation is powered by our Instant Home Value Estimate, which uses current market and property price trends to estimate your home’s value with a 90% accuracy rate.Not available
Price/Sqft$235/sqft
Monthly cost
Open Calculator
Description
BEST PRICE PER SQ FT! Step inside and be wowed by the spacious layout of this partially updated home. Renovated in 2022 with key upgrades: stylish laminate flooring, sleek main floor bathroom, updated cabinets & counter tops in both kitchens, modern light fixtures, energy-efficient windows, and a NEW roof - just add your final touches to finish the transformation! The bsmt features a suite with its own private entrance"- ideal for rental or extended family. This home is perfect for those who crave room to spread out. Bonus: single garage, carport, and a huge 640 sq. ft. workshop which could turn into a private office or studio. Large backyard and plenty of parking. Walk to McCammon Elementary & Chilliwack Secondary. Call today to book a private showing! (id:39198)
Property Details
Interior
Features
Main level Floor
Living room
19.5 x 13.6Dining room
13.2 x 9.9Primary Bedroom
13.5 x 10.4Bedroom 2
13.5 x 9.5Property History
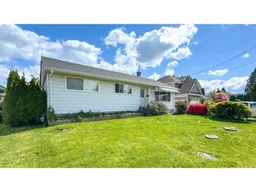 40
40
