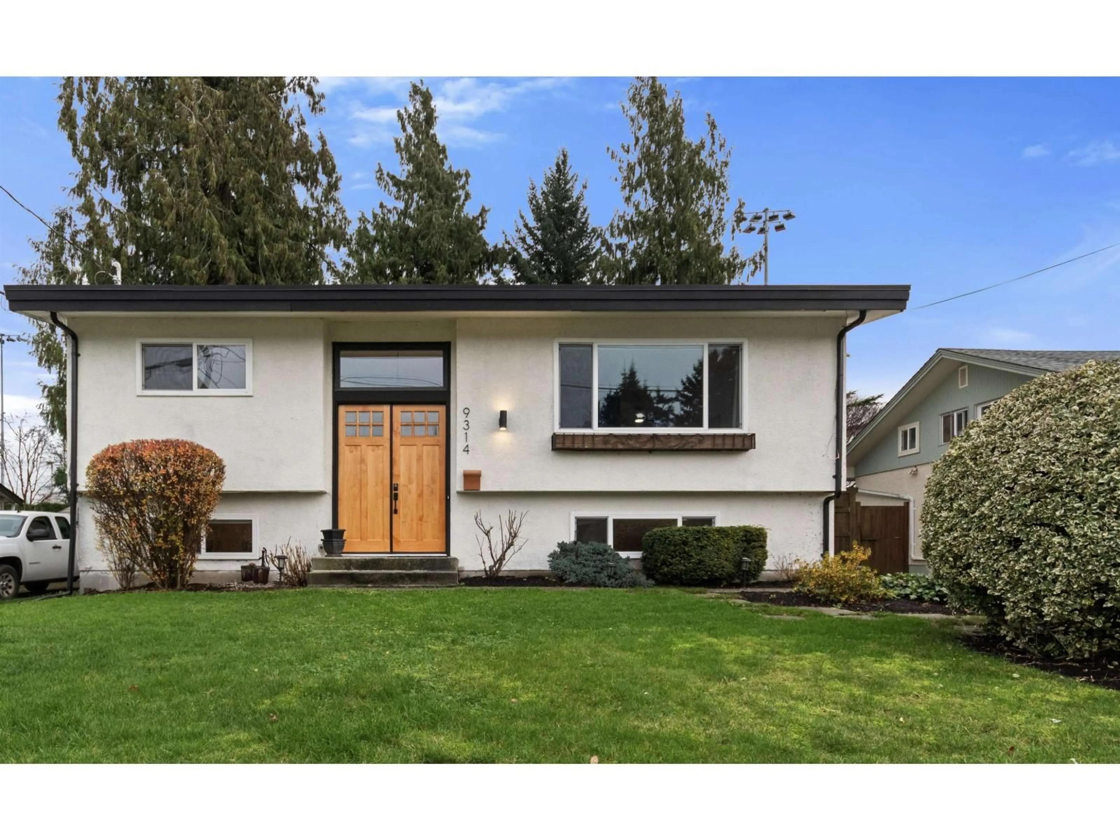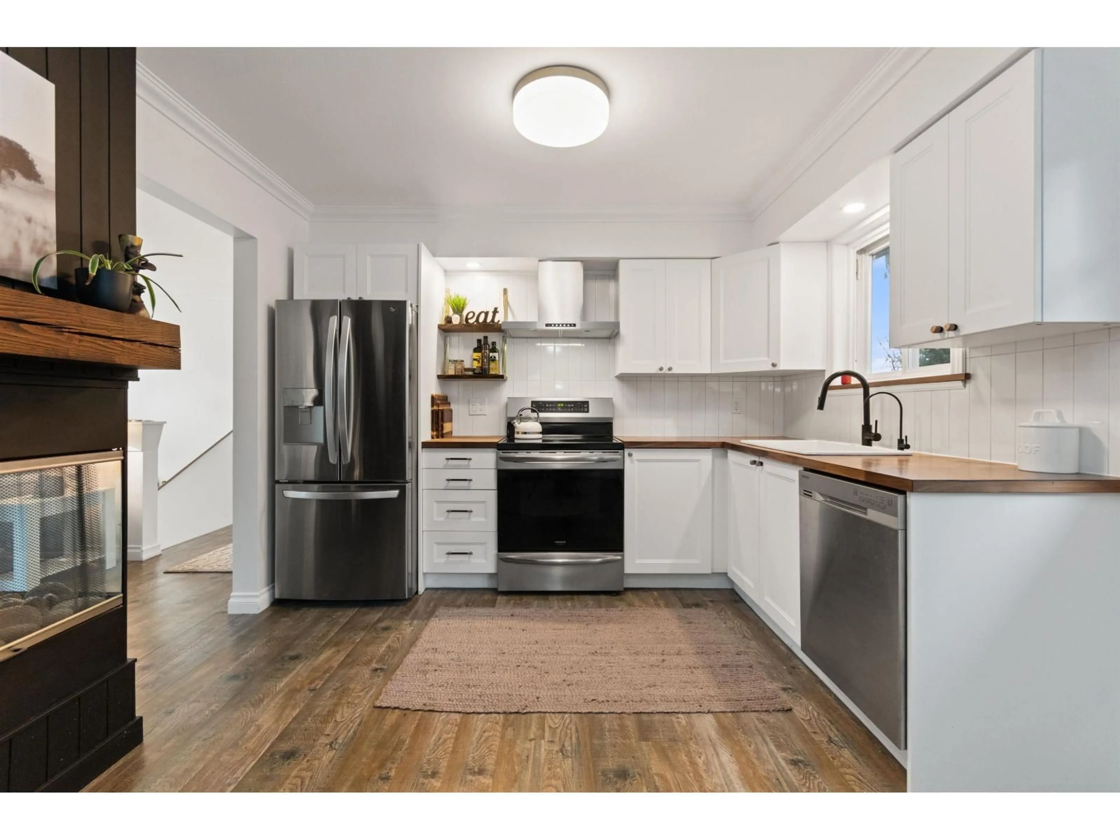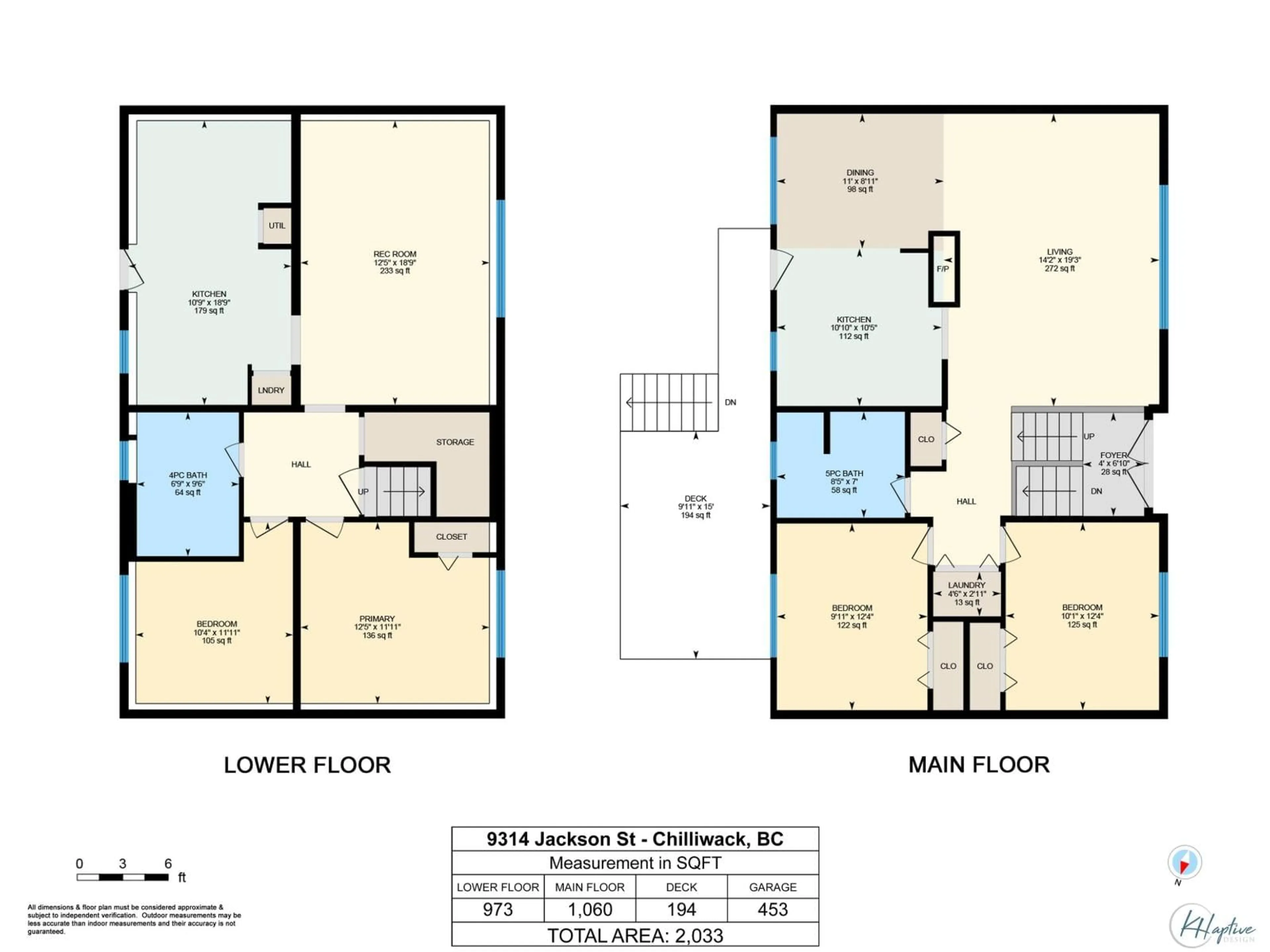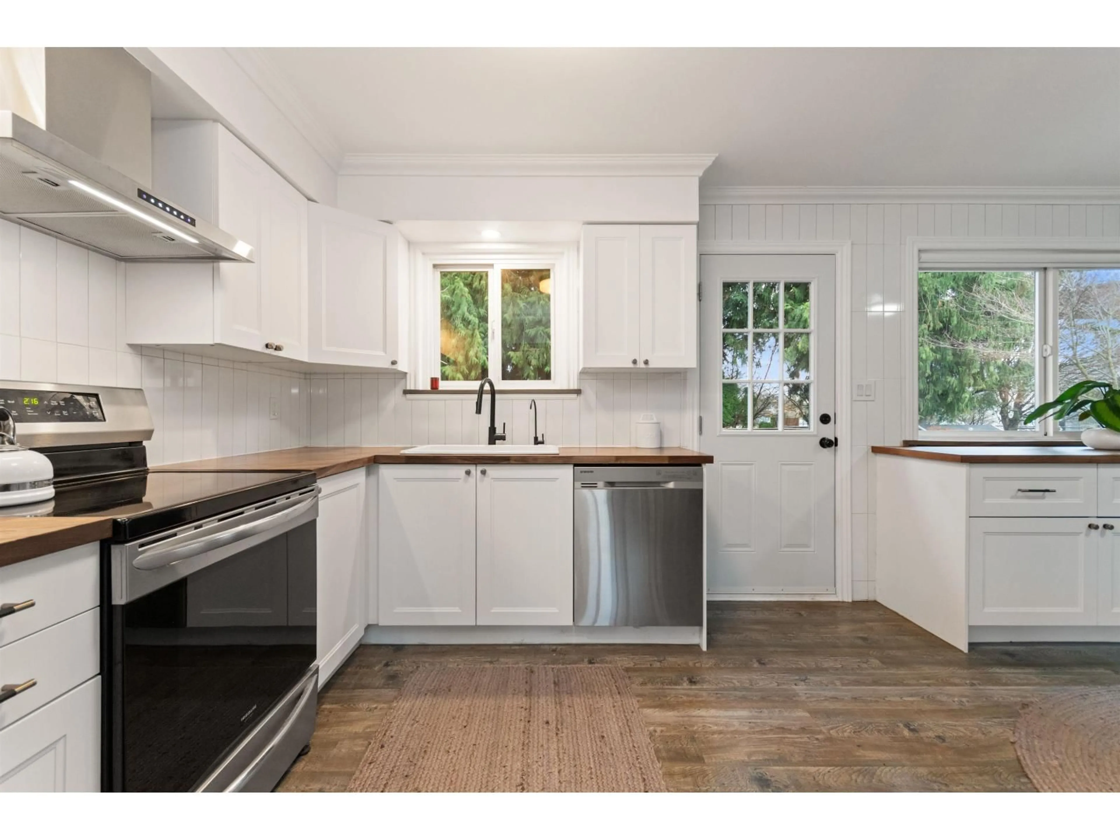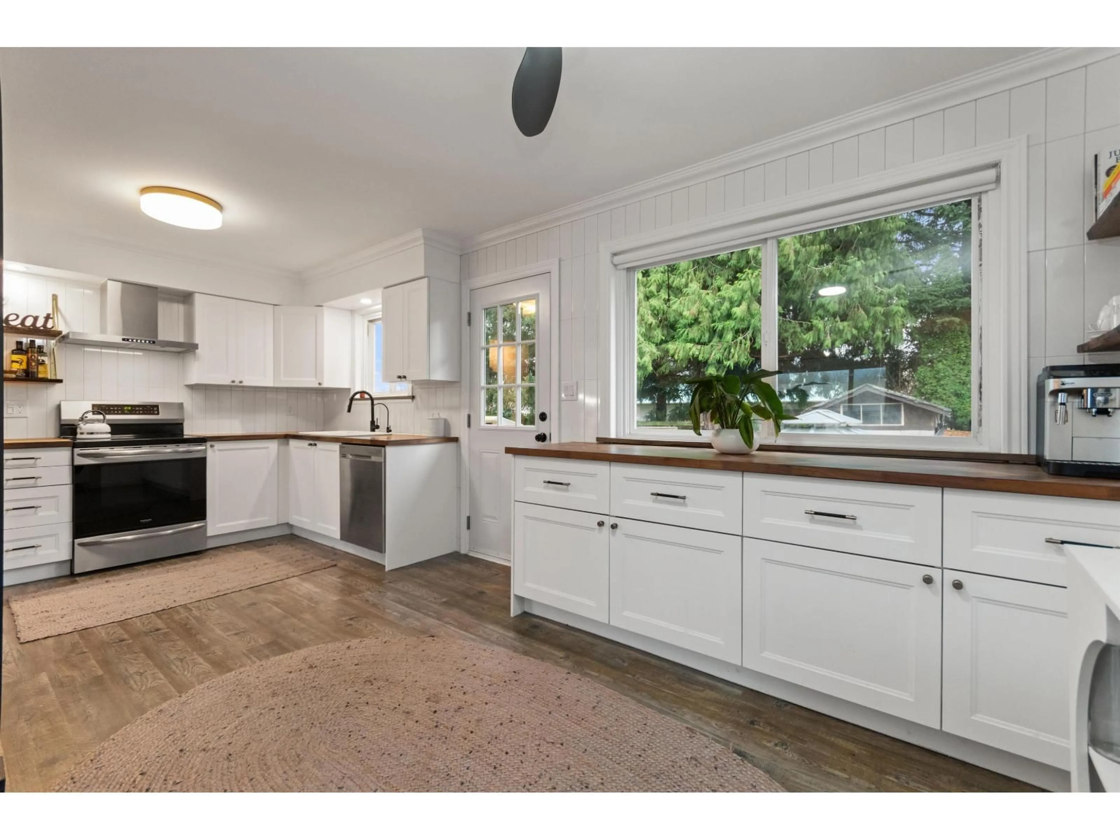9314 JACKSON STREET, Chilliwack, British Columbia V2P3X1
Contact us about this property
Highlights
Estimated valueThis is the price Wahi expects this property to sell for.
The calculation is powered by our Instant Home Value Estimate, which uses current market and property price trends to estimate your home’s value with a 90% accuracy rate.Not available
Price/Sqft$456/sqft
Monthly cost
Open Calculator
Description
Beautifully renovated home with suite on a quiet dead-end street just minutes to District 1881! This move-in ready 4 bed home features a bright 2 bed suite with upgraded kitchen & separate entrance, ideal for family or mortgage helper, with the option to convert to a 1 bed suite to allow an extra room for the main home. Extensive upgrades include plumbing, electrical & newer appliances. The unique upper level offers great natural light & mountain views. 200 amp service to the home PLUS 200 amp in the detached garage. EV charger installed. Private backyard with deck & shed. Close to shops, dining & amenities! *** Open House Feb 21 & 22 1-3PM *** (id:39198)
Property Details
Interior
Features
Main level Floor
Bedroom 3
10.3 x 12.4Foyer
4 x 6.1Laundry room
4.5 x 2.1Living room
14.1 x 19.3Property History
 40
40

