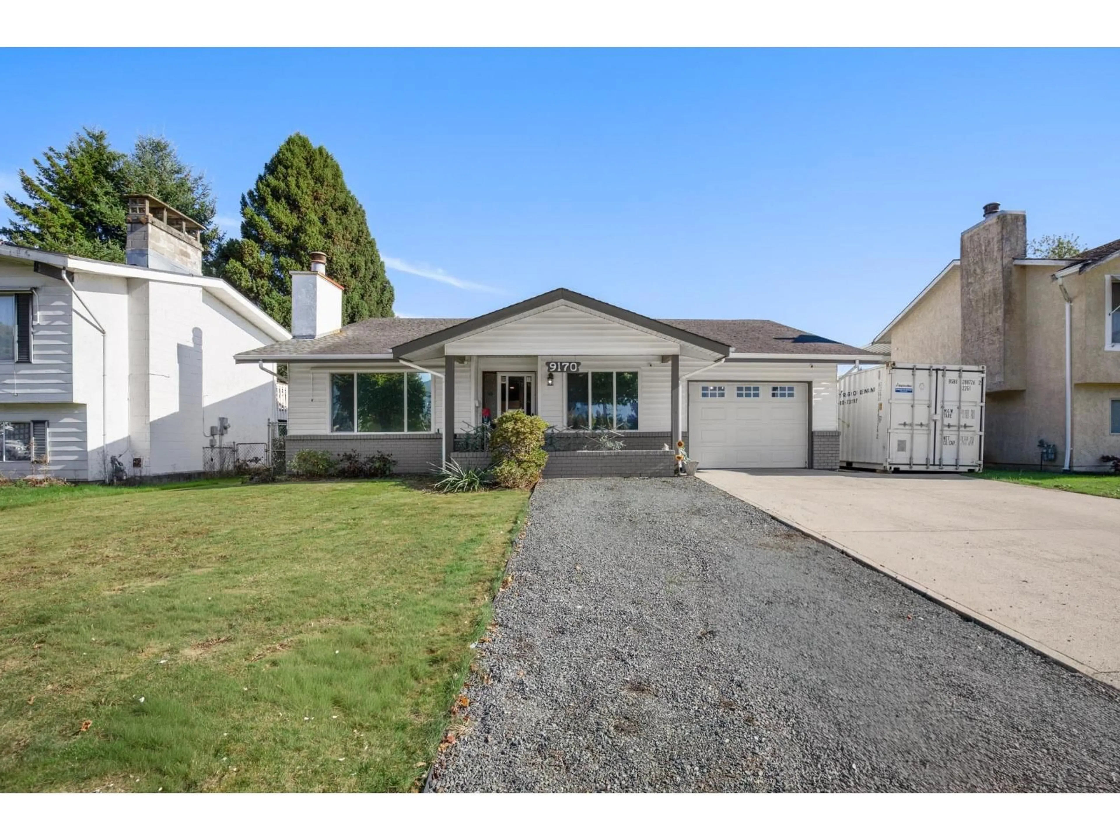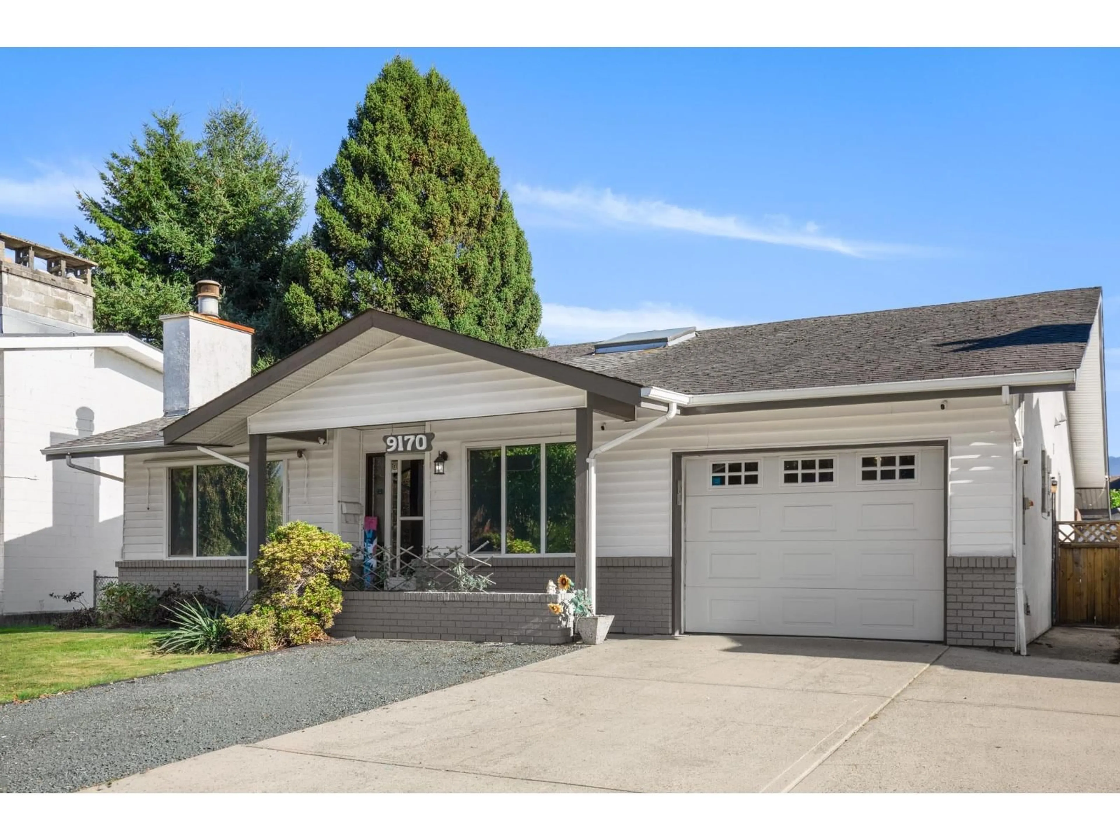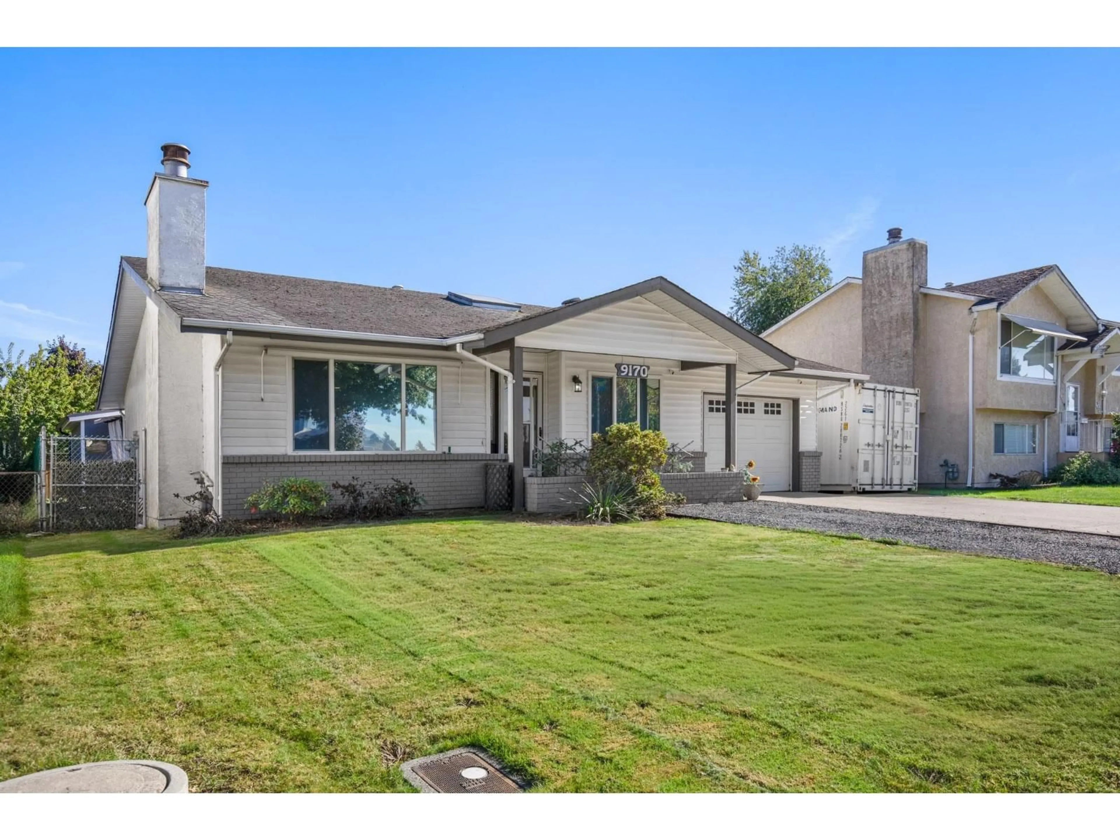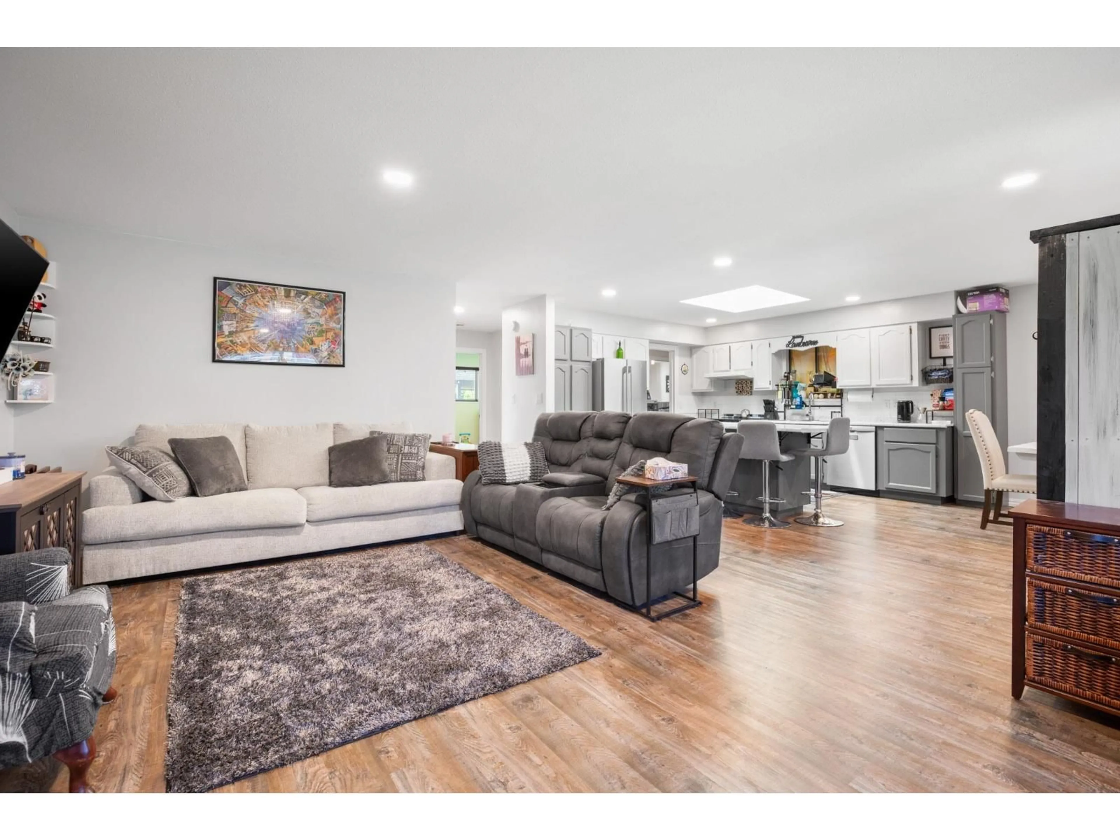9170 ASHWELL ROAD, Chilliwack, British Columbia V2P7L9
Contact us about this property
Highlights
Estimated valueThis is the price Wahi expects this property to sell for.
The calculation is powered by our Instant Home Value Estimate, which uses current market and property price trends to estimate your home’s value with a 90% accuracy rate.Not available
Price/Sqft$545/sqft
Monthly cost
Open Calculator
Description
Centrally located Rancher steps to Shopping, Recreation, Parks, Transportation, Entertainment, Restaurants, Schools & Hospital. 5-minute drive to HWY 1 for commuters. This Quality built well maintained home is ready. Functional open layout features 3 bedrooms, 2 full baths, master with new 4-piece ensuite. Newer Kitchen appliance and counter top. Fully renovated flooring 90% waterproof vinyl 10% new carpet. New 200 AMP electrical Panel 2022. Insulated, Wired Studio- 2022 with heat pump & Hardwood Floors & Metal Roof. Quiet fully fenced backyard, perfect for pets & kids to play. Garden shed. Covered deck. Big double pane Vinyl windows throughout the home. Cozy Gas Fireplace in the living room. Big 307 sqft single car garage with Bonus office in garage w western red cedar walls. RV-parking (id:39198)
Property Details
Interior
Features
Main level Floor
Bedroom 3
10.5 x 12Laundry room
9.7 x 6.4Living room
19.5 x 14.7Dining room
9.5 x 8.8Property History
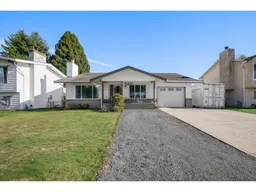 34
34
