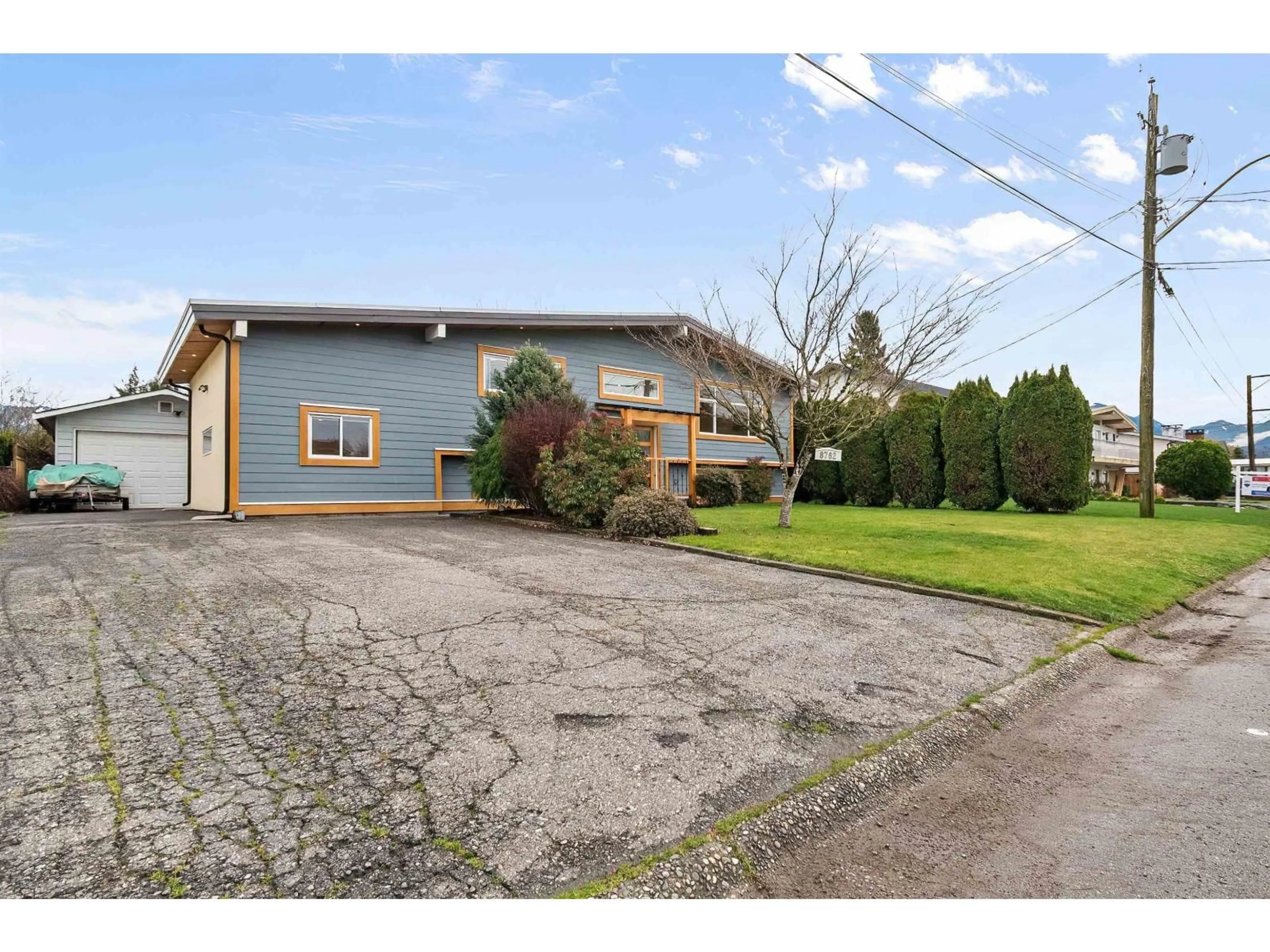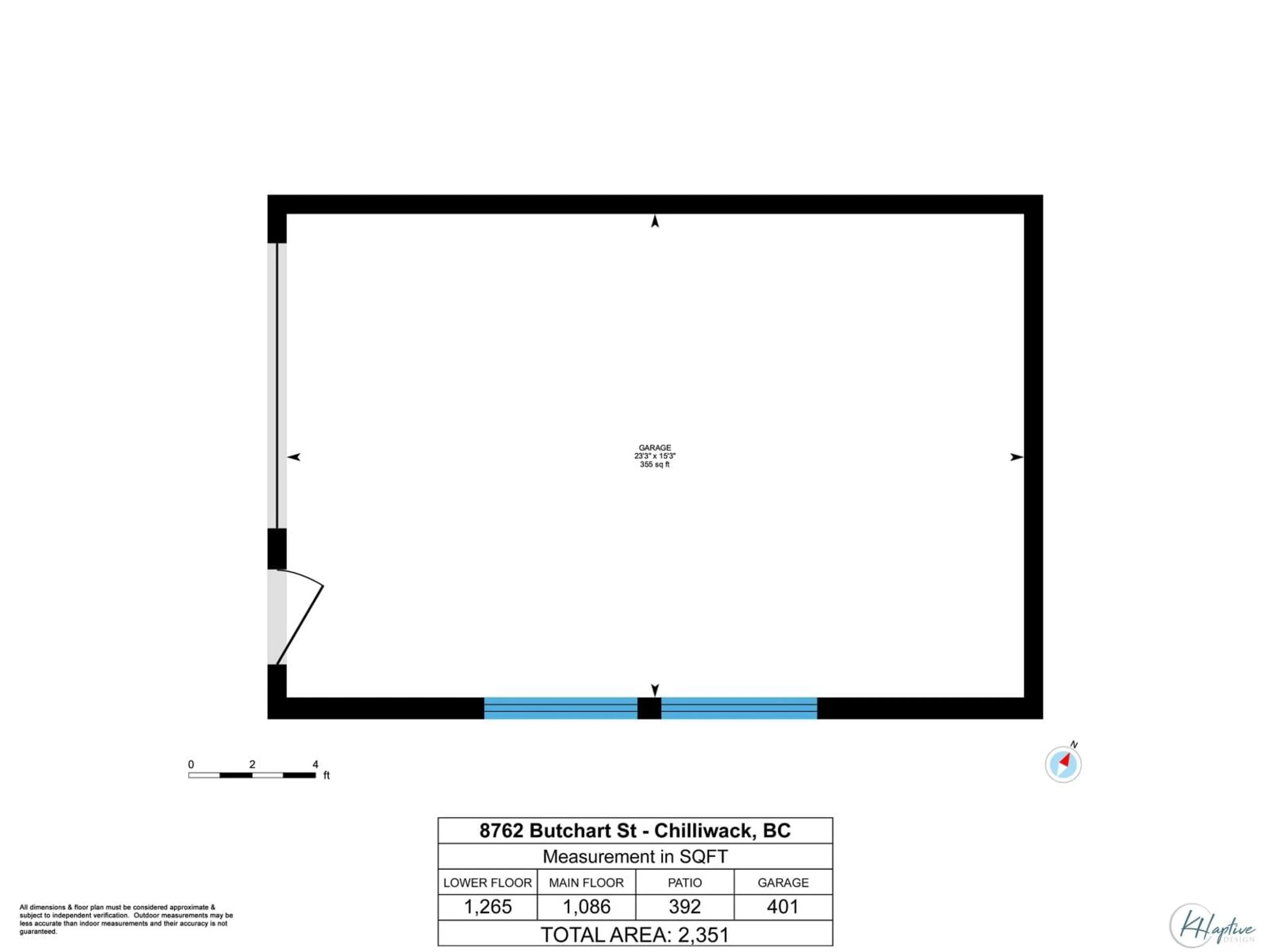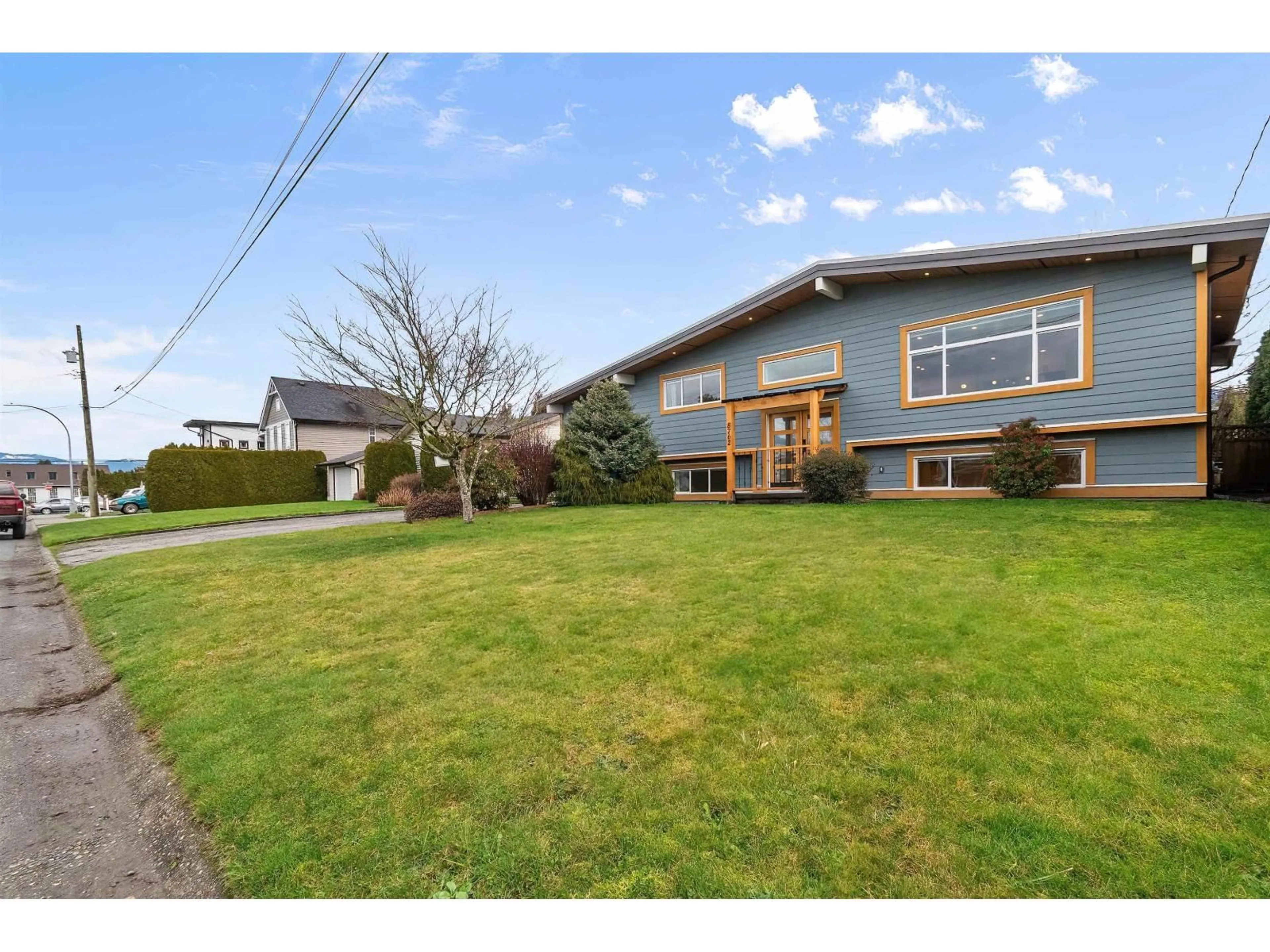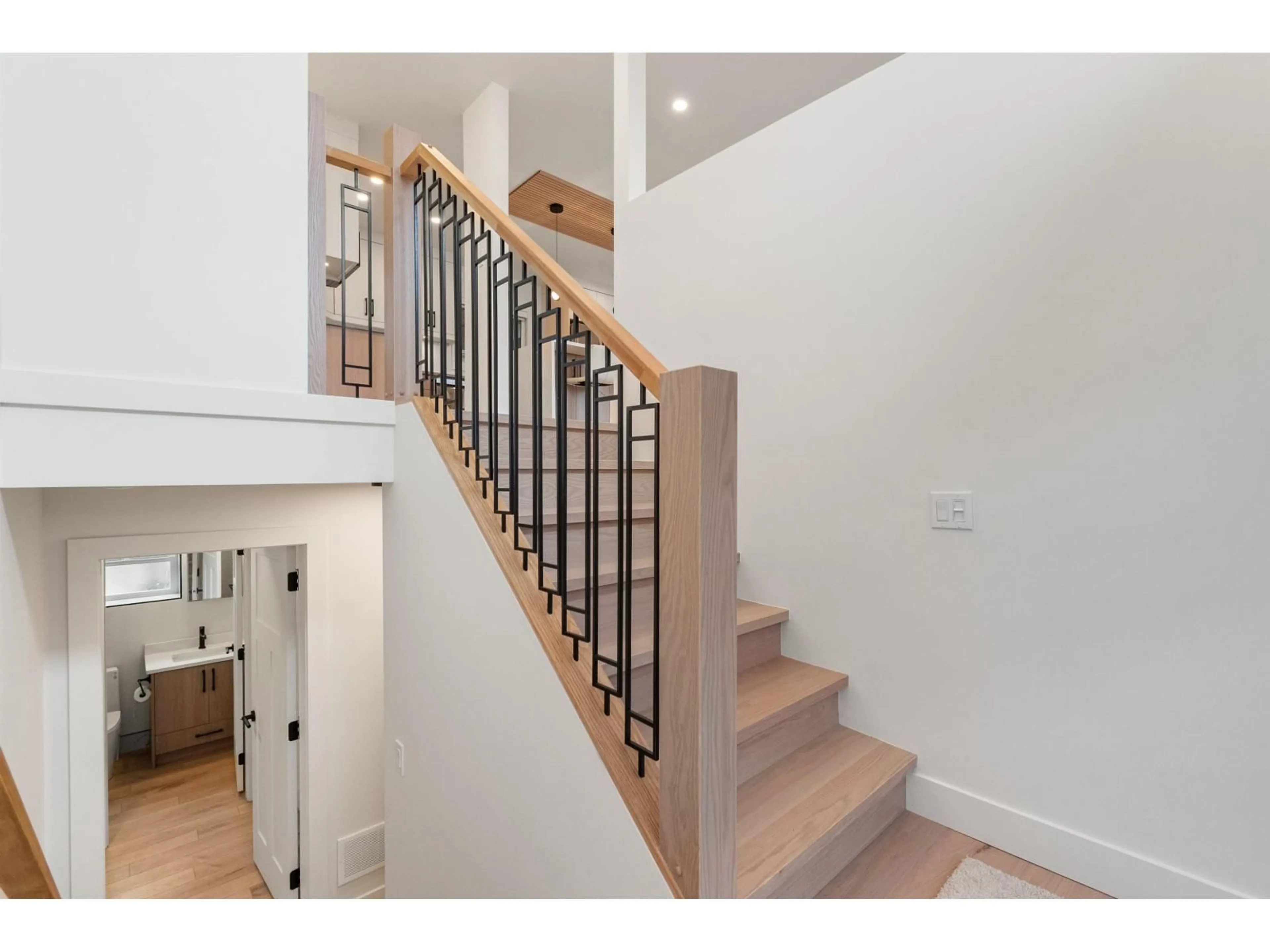8762 BUTCHART STREET, Chilliwack, British Columbia V2P5S3
Contact us about this property
Highlights
Estimated valueThis is the price Wahi expects this property to sell for.
The calculation is powered by our Instant Home Value Estimate, which uses current market and property price trends to estimate your home’s value with a 90% accuracy rate.Not available
Price/Sqft$446/sqft
Monthly cost
Open Calculator
Description
WHERE DESIGN MEETS EVERYDAY LIVING! This 4 bed, 3 bath family home has been thoughtfully redesigned from the studs up with modern living in mind. Enjoy a bright, open layout featuring a stunning new kitchen with quality cabinetry, premium appliances, and a spacious island that opens to the dining area and covered patio-ideal for everyday family life. 1 bedroom suite adds flexibility for extended family or rental income. Major upgrades include on-demand hot water, new furnace & NC, updated lighting, flooring, windows, siding, stucco, gutters, and more. Set on a quiet, family-friendly street with beautiful mountain views-completely move-in ready. (id:39198)
Property Details
Interior
Features
Main level Floor
Living room
13.7 x 19.4Dining room
10.6 x 8.8Kitchen
10.6 x 13.1Bedroom 2
10.7 x 10.9Property History
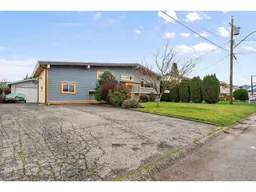 40
40
