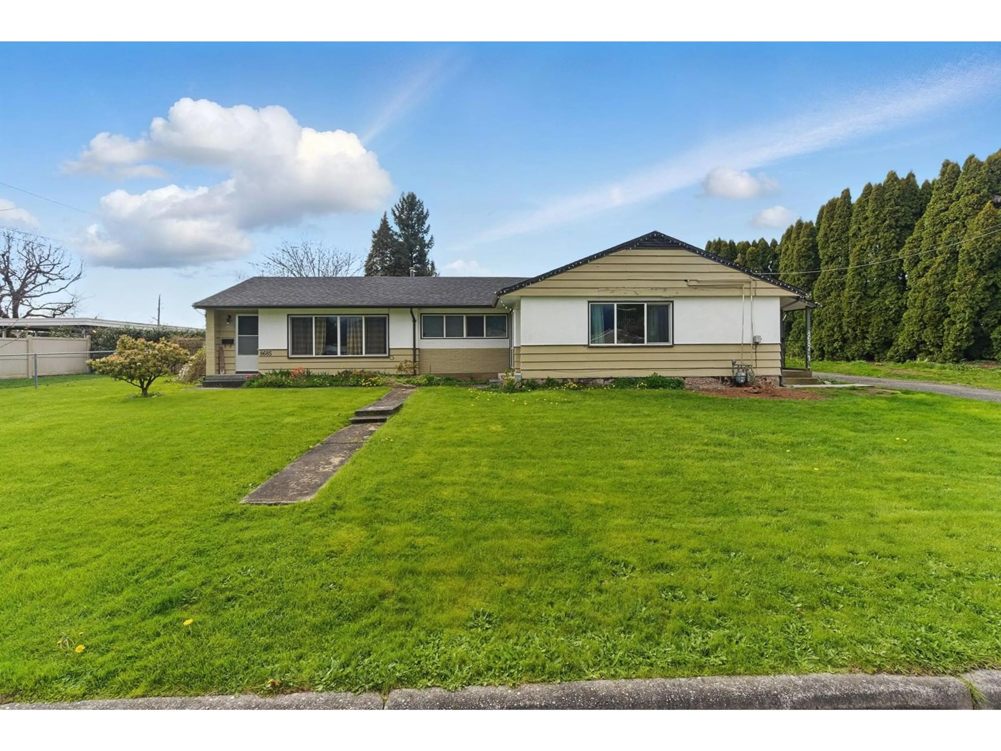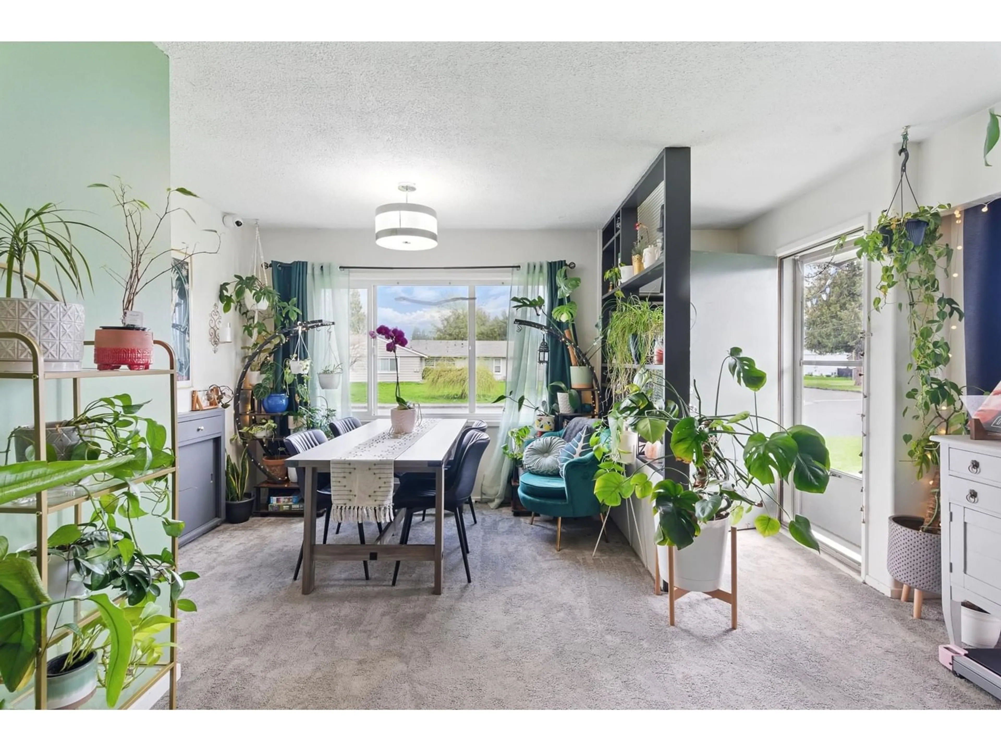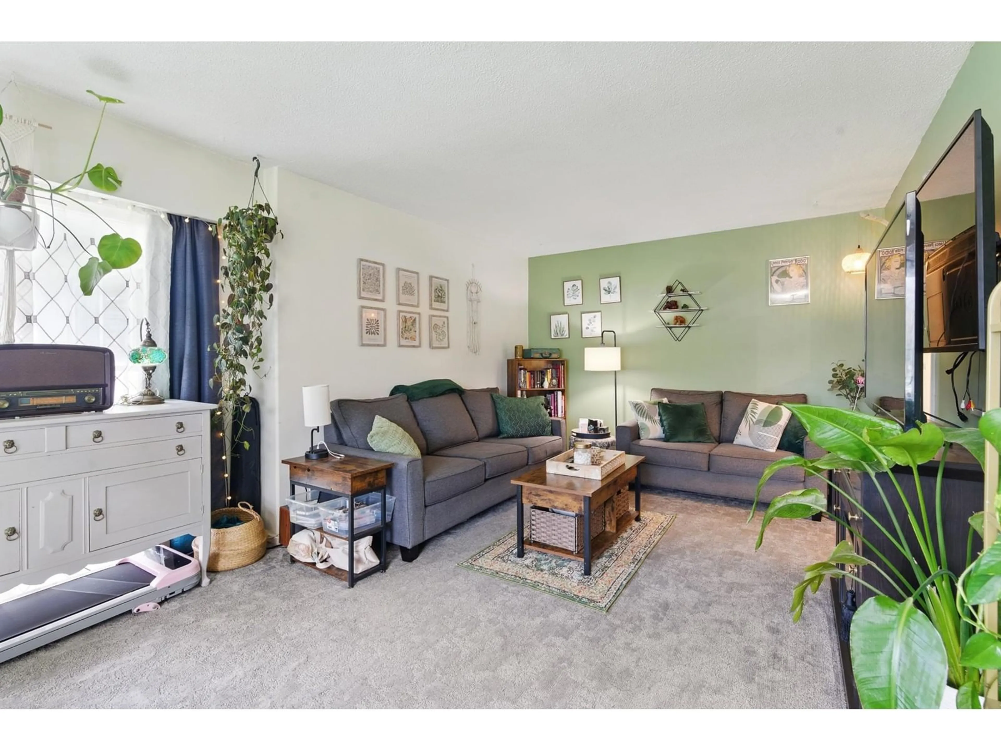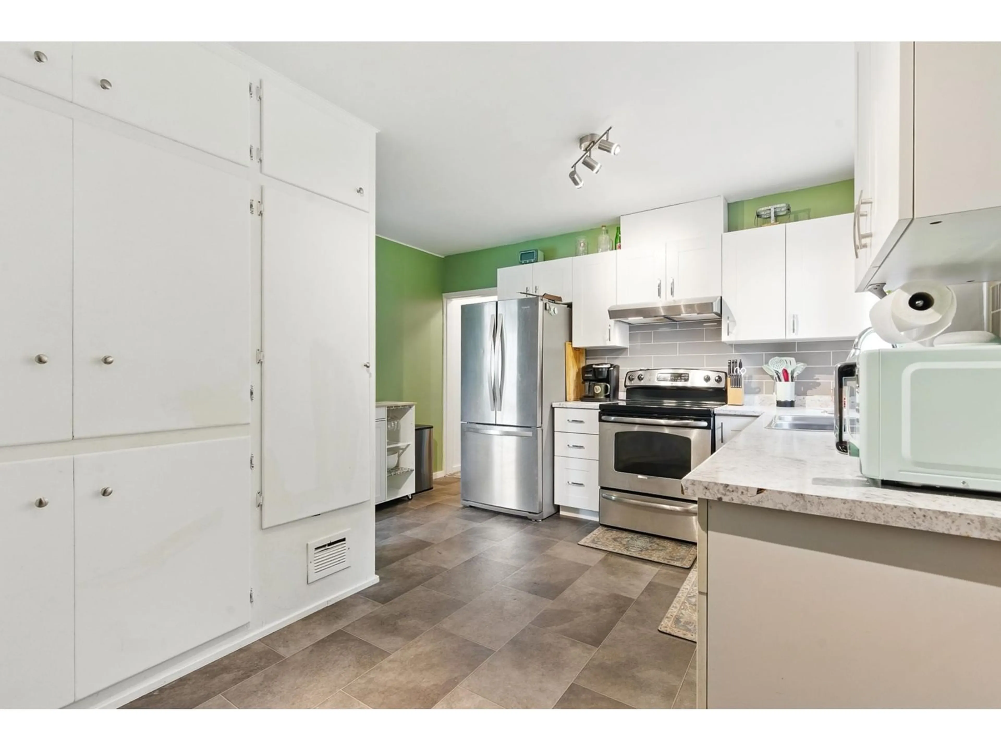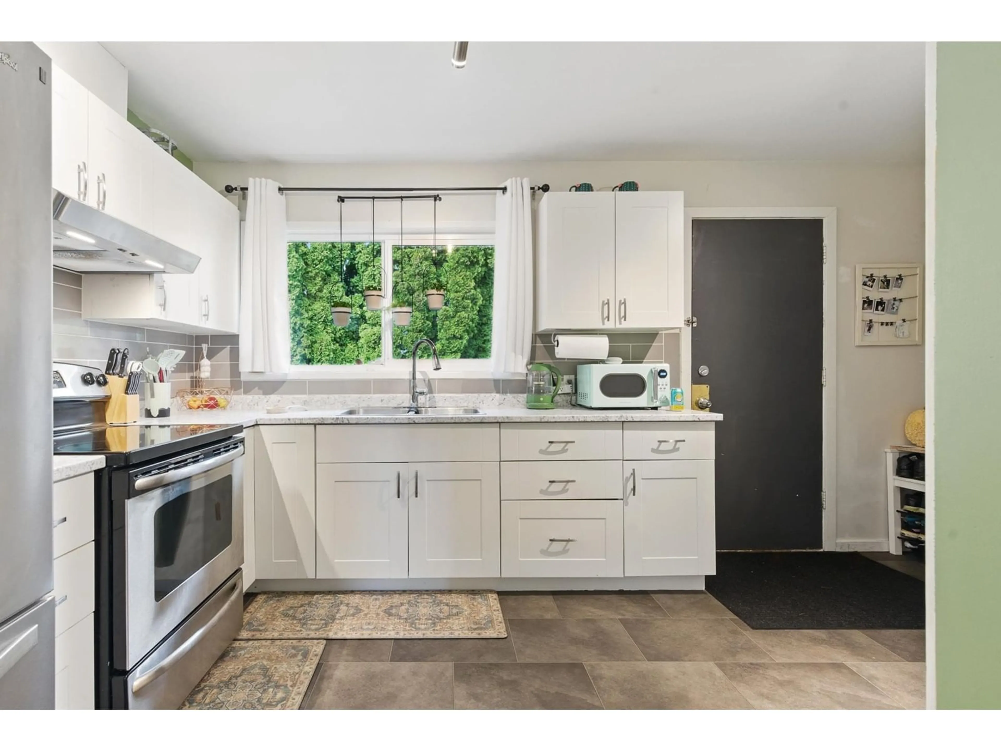8687 ELM DRIVE, Chilliwack, British Columbia V2P4Y3
Contact us about this property
Highlights
Estimated valueThis is the price Wahi expects this property to sell for.
The calculation is powered by our Instant Home Value Estimate, which uses current market and property price trends to estimate your home’s value with a 90% accuracy rate.Not available
Price/Sqft$481/sqft
Monthly cost
Open Calculator
Description
Rancher Duplex on 0.23 Acres "“ Backing onto Park! Fantastic investment or multi-family opportunity! This well-maintained rancher duplex sits on a large 0.23-acre lot backing onto a city park in a quiet, sought-after neighborhood. Each side features 2 bedrooms, 1 bathroom, spacious living/dining rooms, and in-suite laundry. Highlights include hardwood floors, tile updates, vinyl windows, a 3-year-old roof, and a new furnace on one side. One unit offers a covered patio and private fenced yard. Detached double garage + ample parking. Currently generating $3,800/month rental income. A rare find with great upside! The surrounding area offers convenient access to schools such as Robertson Elementary School, A D Rundle Middle School, Chilliwack Middle School. (id:39198)
Property Details
Interior
Features
Main level Floor
Dining room
8.3 x 10.2Living room
15.4 x 12.1Kitchen
15.6 x 12.3Bedroom 2
8.5 x 10.3Property History
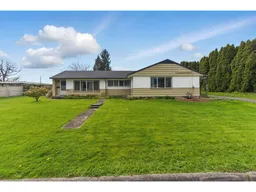 17
17
