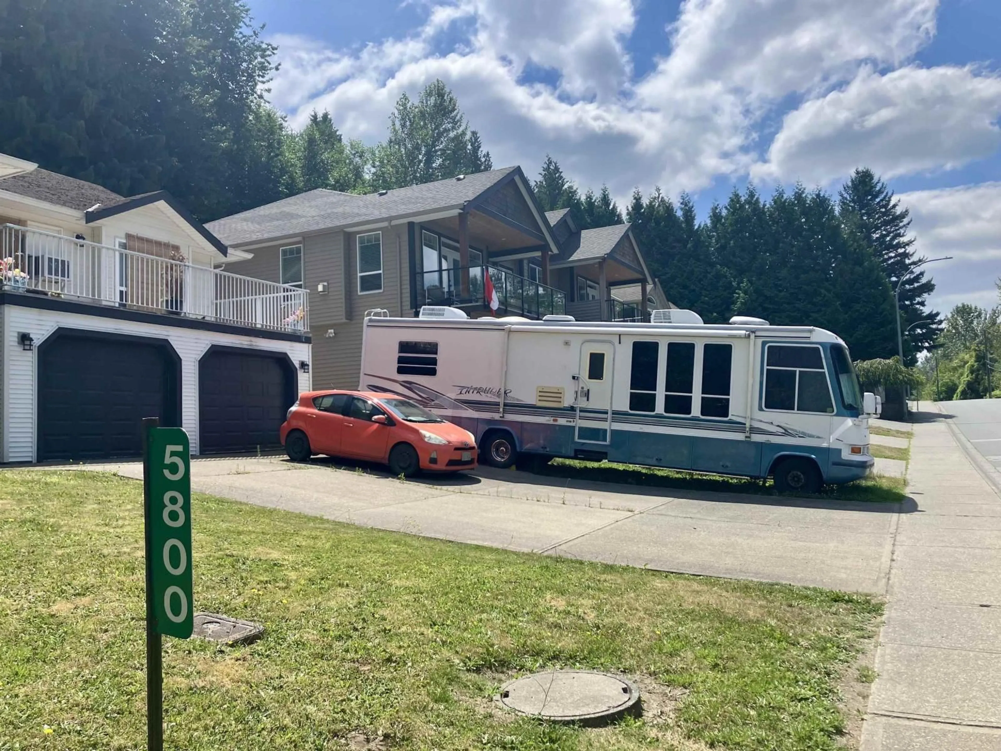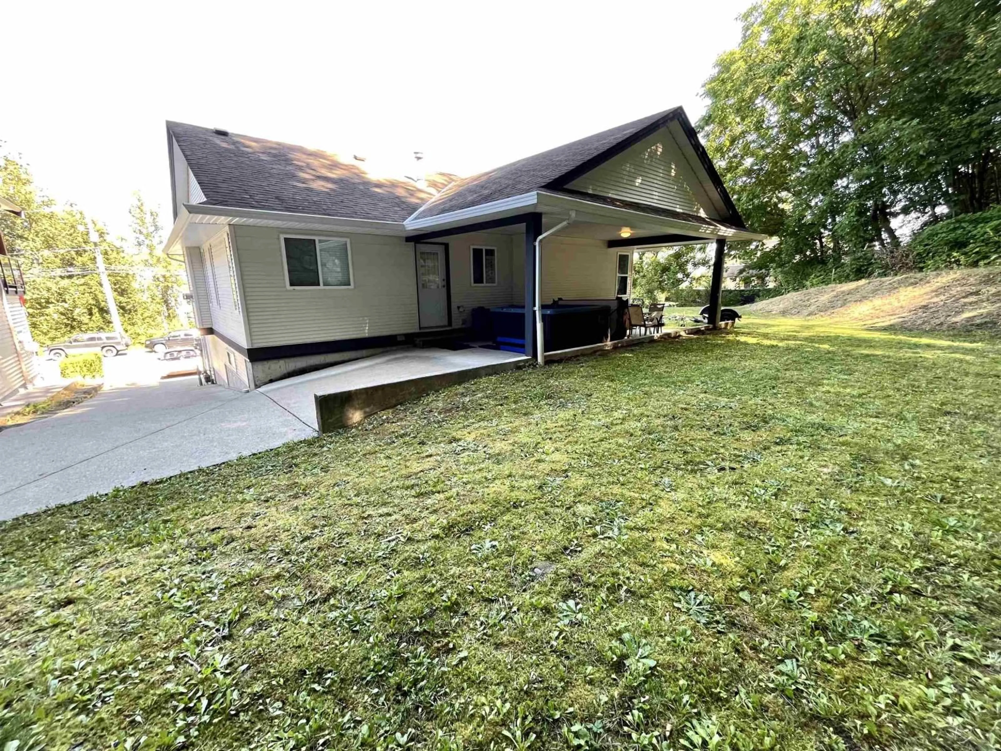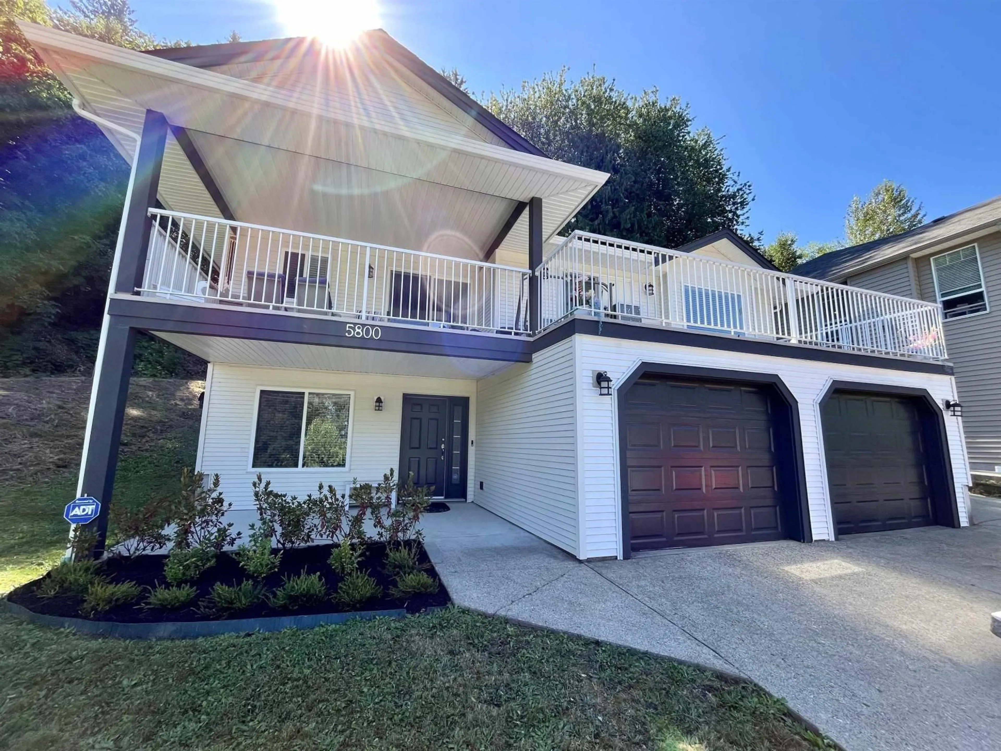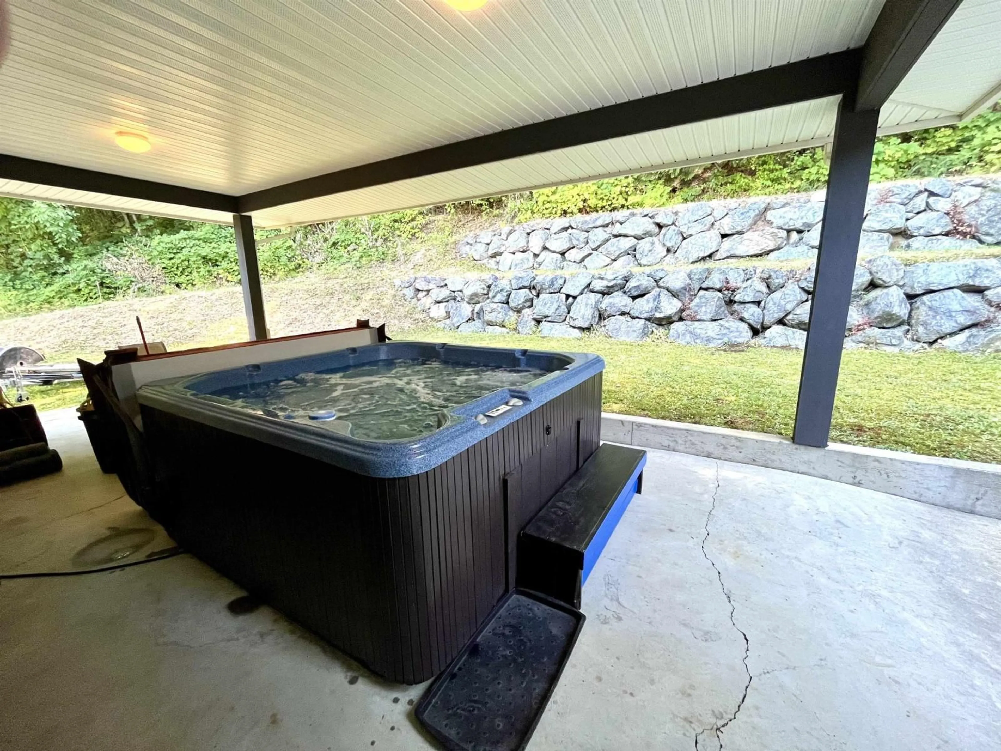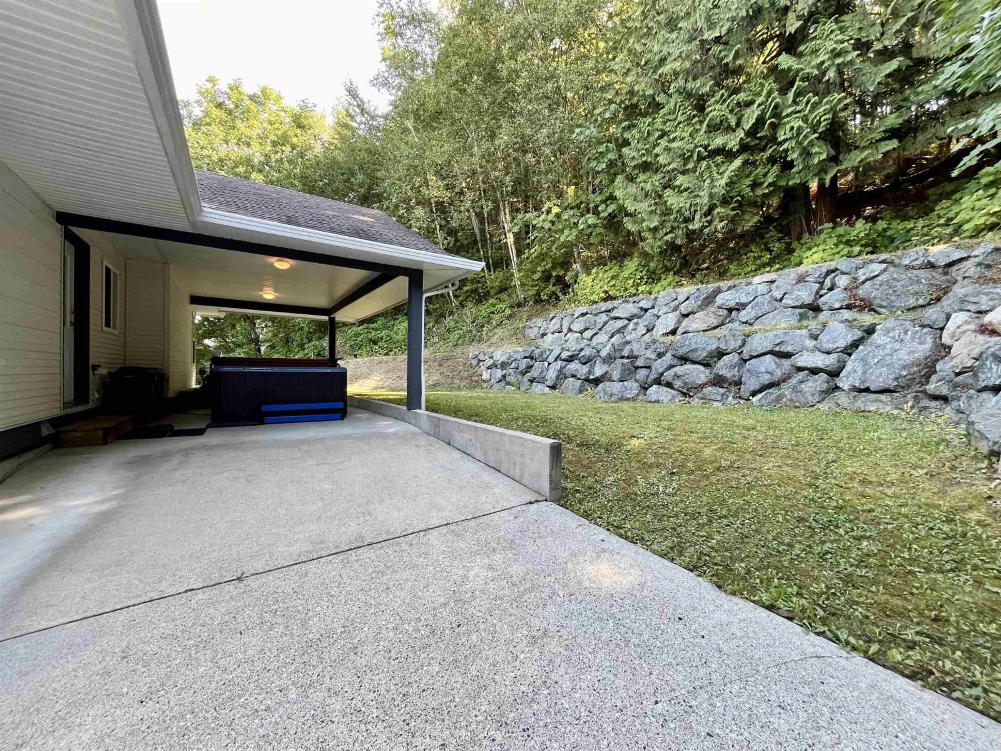8579 MCCUTCHEON AVENUE, Chilliwack, British Columbia V2P7L3
Contact us about this property
Highlights
Estimated valueThis is the price Wahi expects this property to sell for.
The calculation is powered by our Instant Home Value Estimate, which uses current market and property price trends to estimate your home’s value with a 90% accuracy rate.Not available
Price/Sqft$661/sqft
Monthly cost
Open Calculator
Description
Move right into this pristine, beautifully renovated 3-bedroom rancher, perfectly combining modern comfort with timeless charm. Enjoy a brand-new kitchen with quality appliances, a new roof, and a freshly paved driveway. Relax or entertain on the new covered deck overlooking a private backyard "- your own peaceful retreat. Located on a quiet street directly across from a park and within walking distance to A.D. Rundle Middle School, this home offers the perfect blend of convenience and tranquility. (id:39198)
Property Details
Interior
Features
Main level Floor
Dining room
13.8 x 7.8Kitchen
12 x 7.8Bedroom 2
10.3 x 11.5Laundry room
8.1 x 5.1Property History
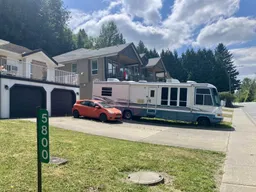 19
19
