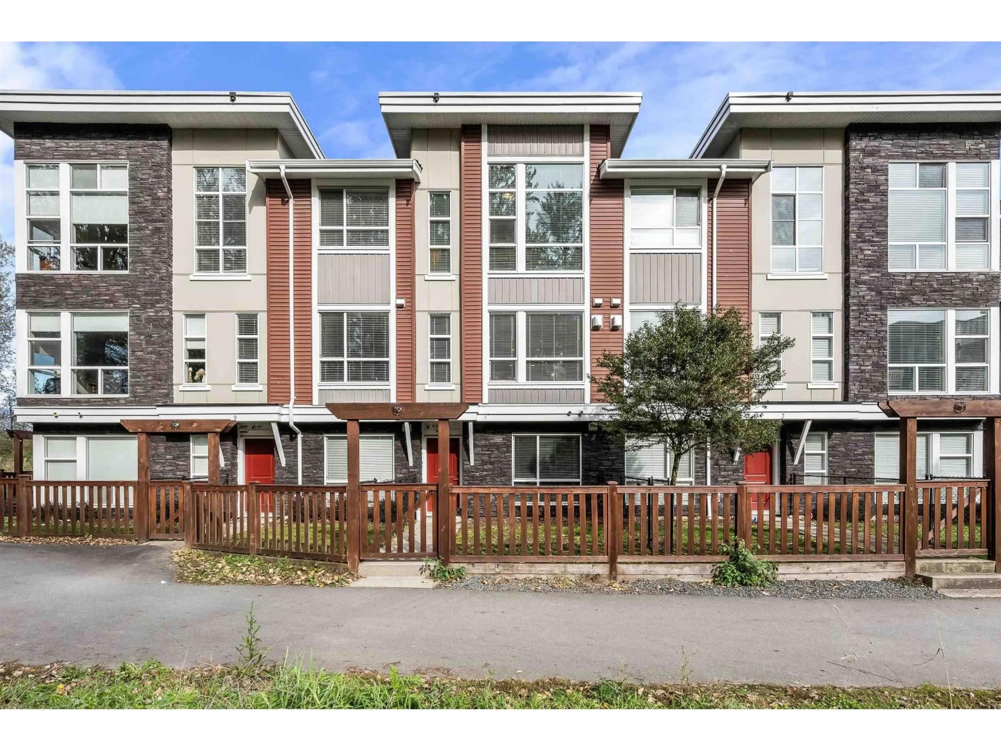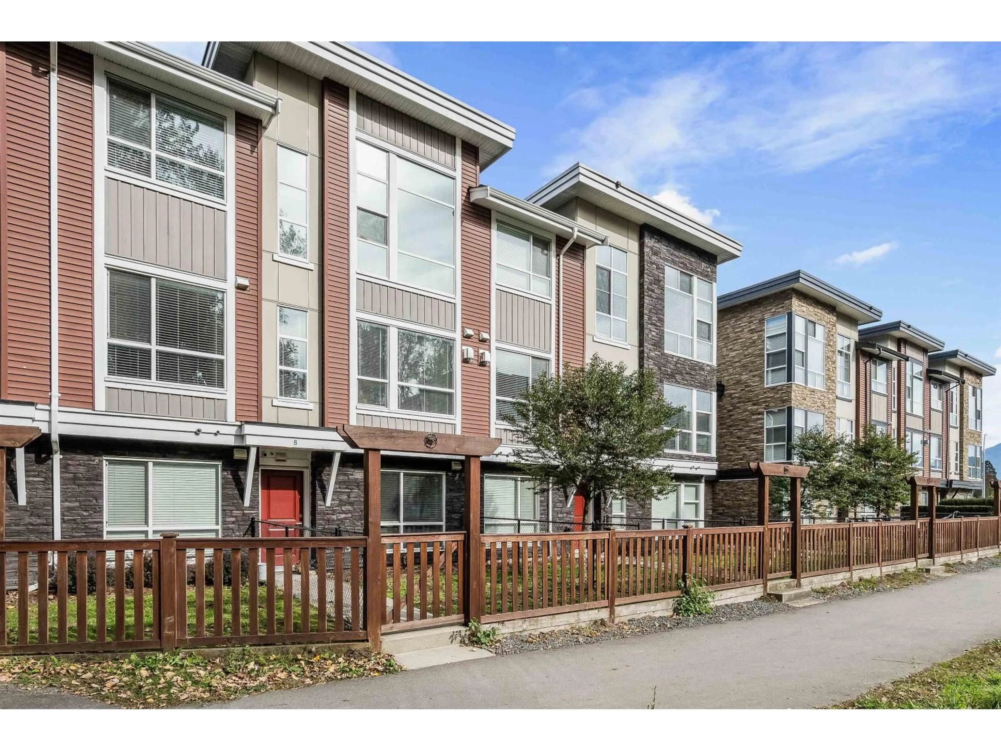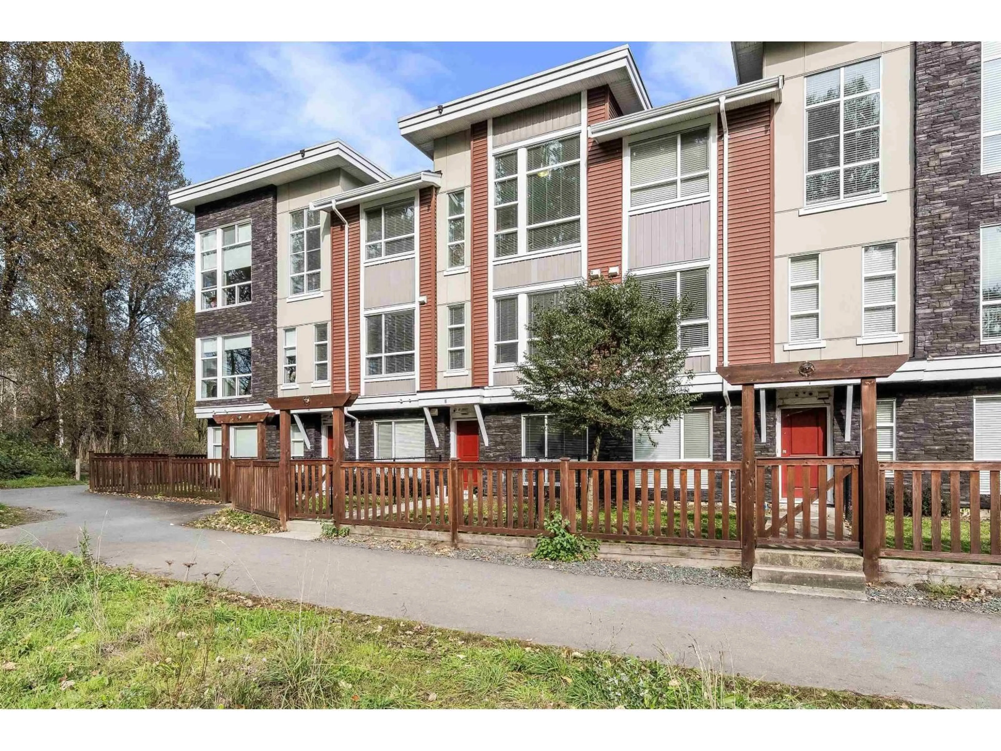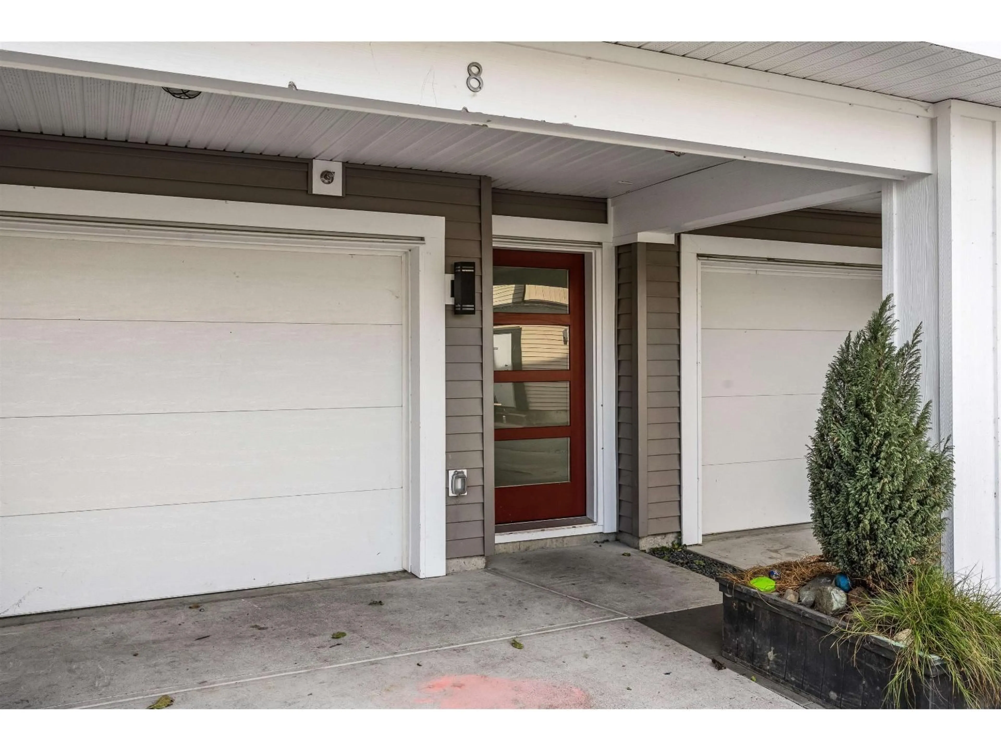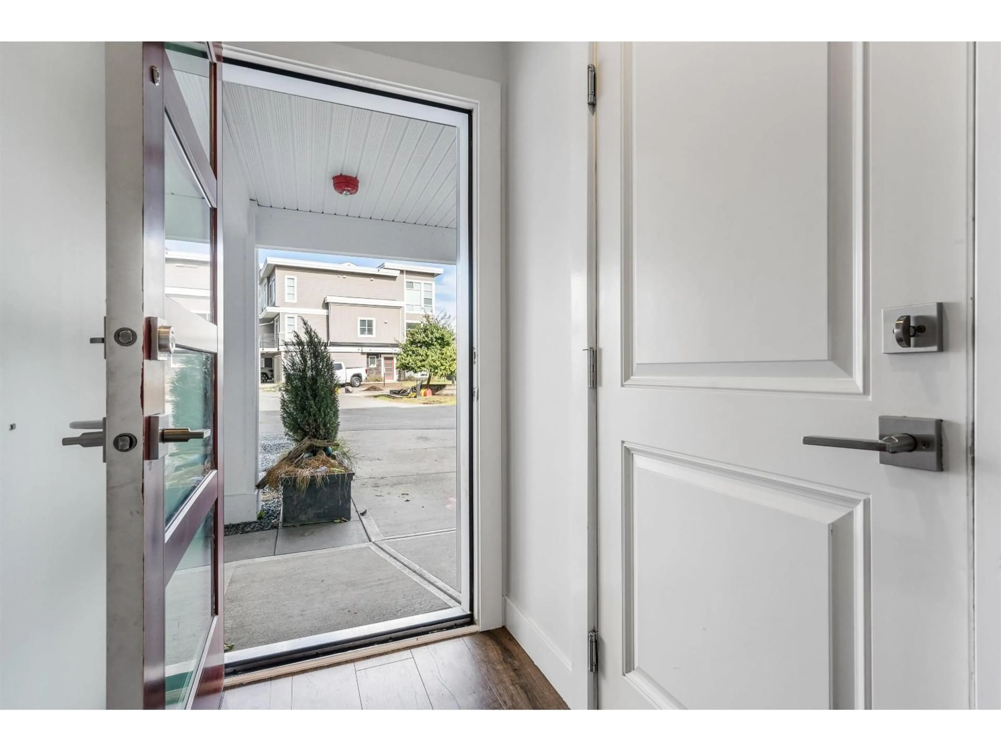8 - 8413 MIDTOWN WAY, Chilliwack, British Columbia V2P0G7
Contact us about this property
Highlights
Estimated valueThis is the price Wahi expects this property to sell for.
The calculation is powered by our Instant Home Value Estimate, which uses current market and property price trends to estimate your home’s value with a 90% accuracy rate.Not available
Price/Sqft$342/sqft
Monthly cost
Open Calculator
Description
PERFECTLY positioned 3-storey townhome offering 1,750 sqft of BRIGHT, TURN KEY living backing GREENSPACE! Freshly painted in LIGHT, AIRY tones, this home is inviting from the moment you pull into the largest driveway in complex! MAIN LEVEL is centered by a modern kitchen boasting sleek STAINLESS STEEL appliances + ideal layout for cooking and ENTERTAINING. Featuring 3 COMFORTABLE bedrooms and 2 full bathrooms, PERFECT for families or professionals seeking comfort, style & storage. Enjoy peaceful views backing onto lush green-space/watercourse, providing privacy and a natural retreat. Centrally located close to shops, schools, parks, and transit, this townhouse combines convenience, charm, and modern living in a highly desirable family setting. * PREC - Personal Real Estate Corporation (id:39198)
Property Details
Interior
Features
Main level Floor
Dining room
14.7 x 10.1Living room
14.7 x 13.7Kitchen
14.7 x 17.1Condo Details
Amenities
Laundry - In Suite, Fireplace(s)
Inclusions
Property History
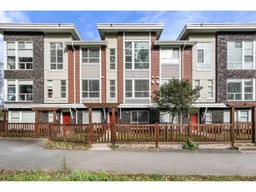 39
39
