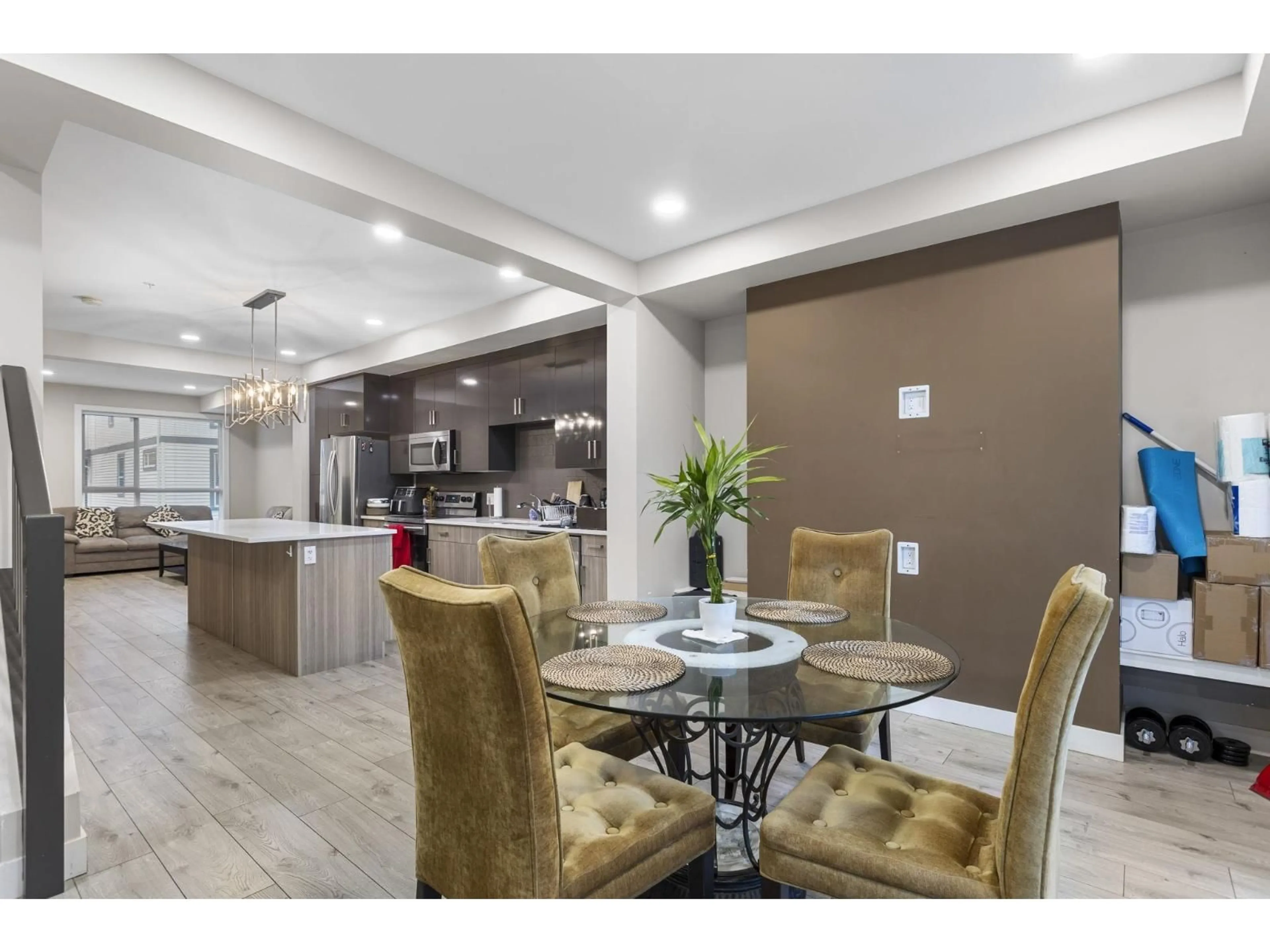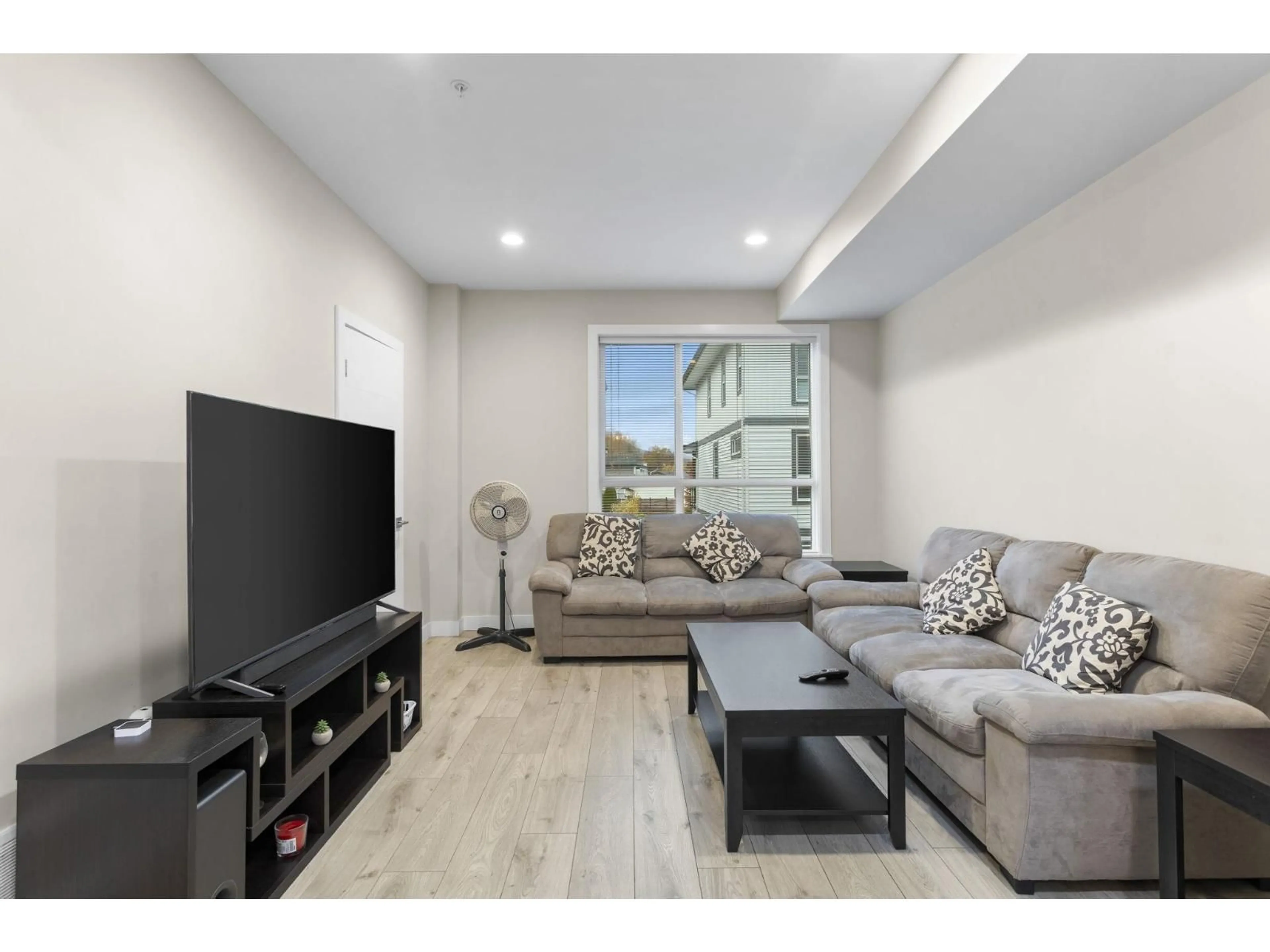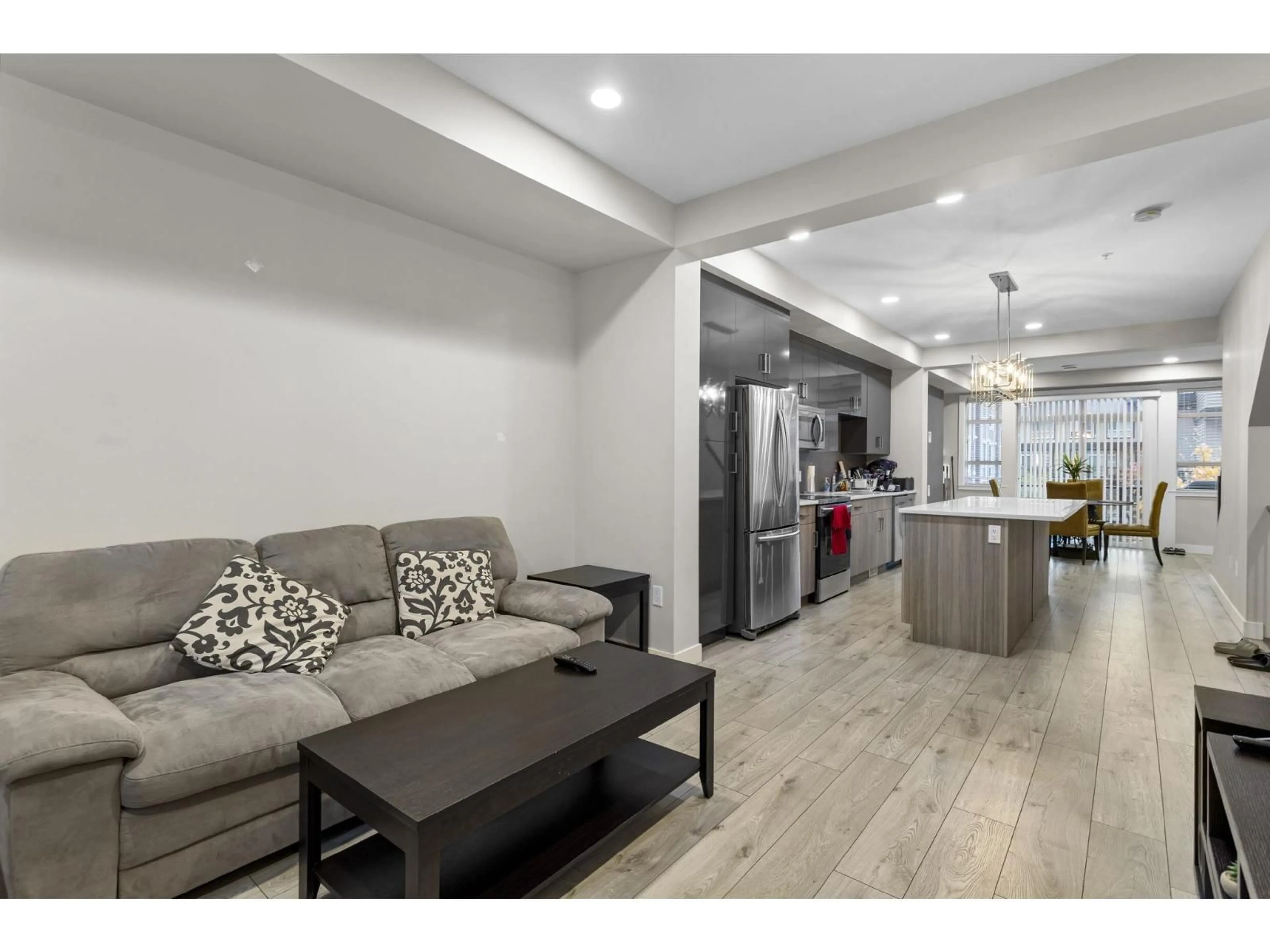73 - 8413 MIDTOWN WAY, Chilliwack, British Columbia V2P0G7
Contact us about this property
Highlights
Estimated valueThis is the price Wahi expects this property to sell for.
The calculation is powered by our Instant Home Value Estimate, which uses current market and property price trends to estimate your home’s value with a 90% accuracy rate.Not available
Price/Sqft$362/sqft
Monthly cost
Open Calculator
Description
Discover this bright, modern 4-bedroom townhome in a welcoming, family-oriented community near Downtown Chilliwack and District 1753. The open layout, lofty bedroom ceilings, and stainless steel appliances create a warm and contemporary feel. Take in beautiful mountain views while being steps from Starbucks and a local market-style grocer. The lower-level flex room works perfectly as a 4th bedroom, office, or rec space. With easy highway access, commuting is a breeze. (id:39198)
Property Details
Interior
Features
Main level Floor
Living room
15.2 x 13Kitchen
17 x 8Dining room
11.5 x 10.6Condo Details
Amenities
Laundry - In Suite
Inclusions
Property History
 30
30





