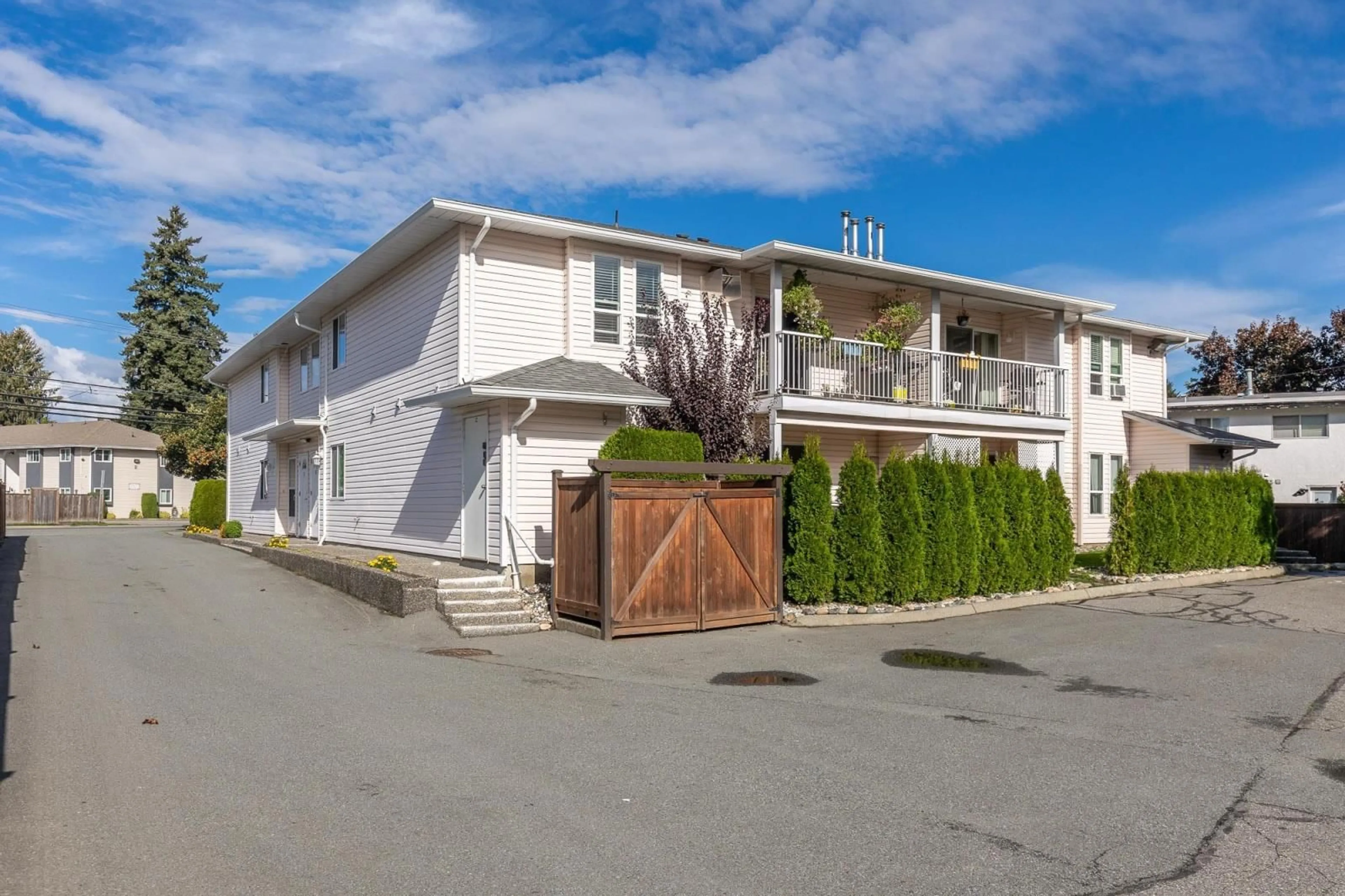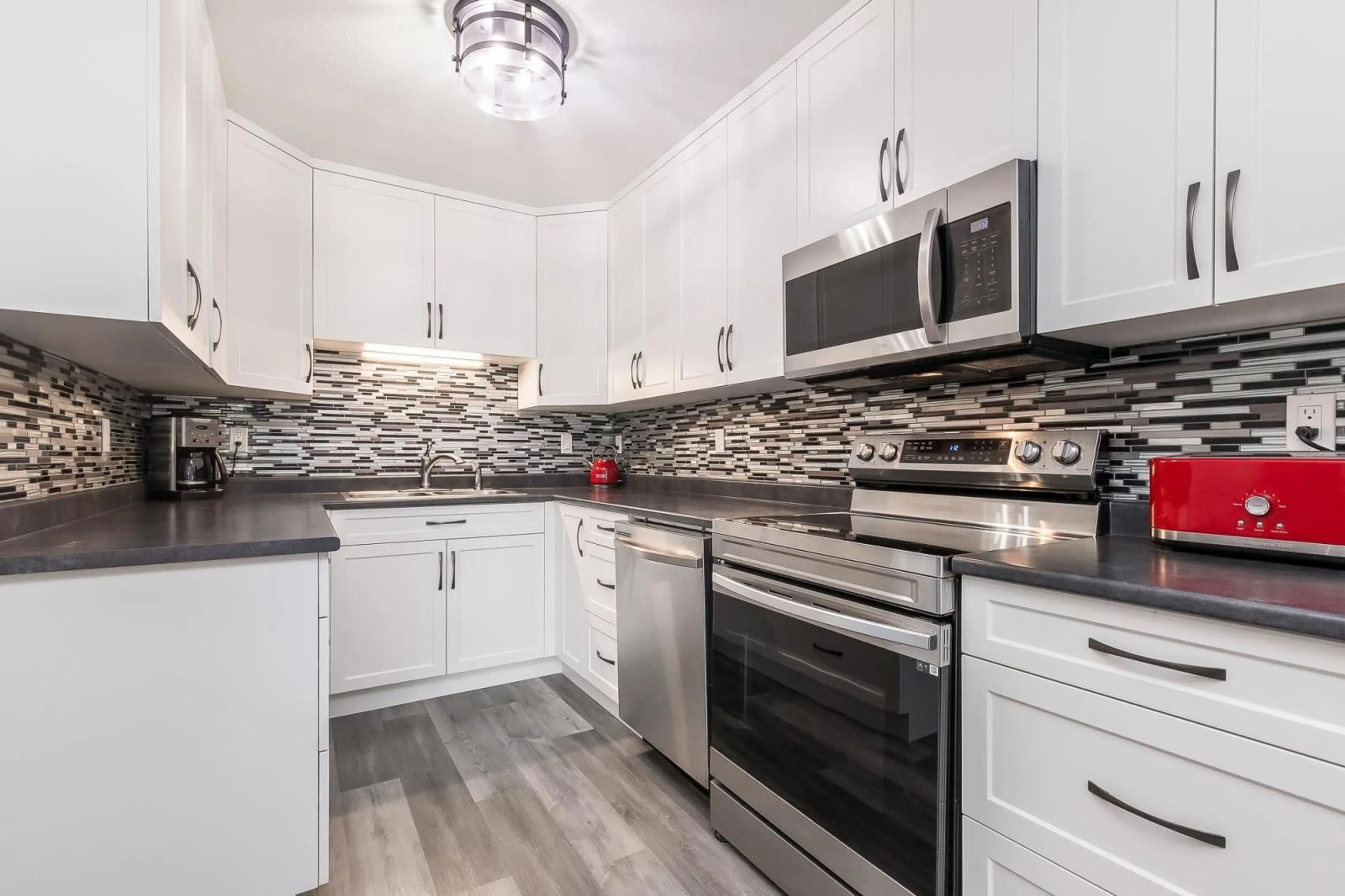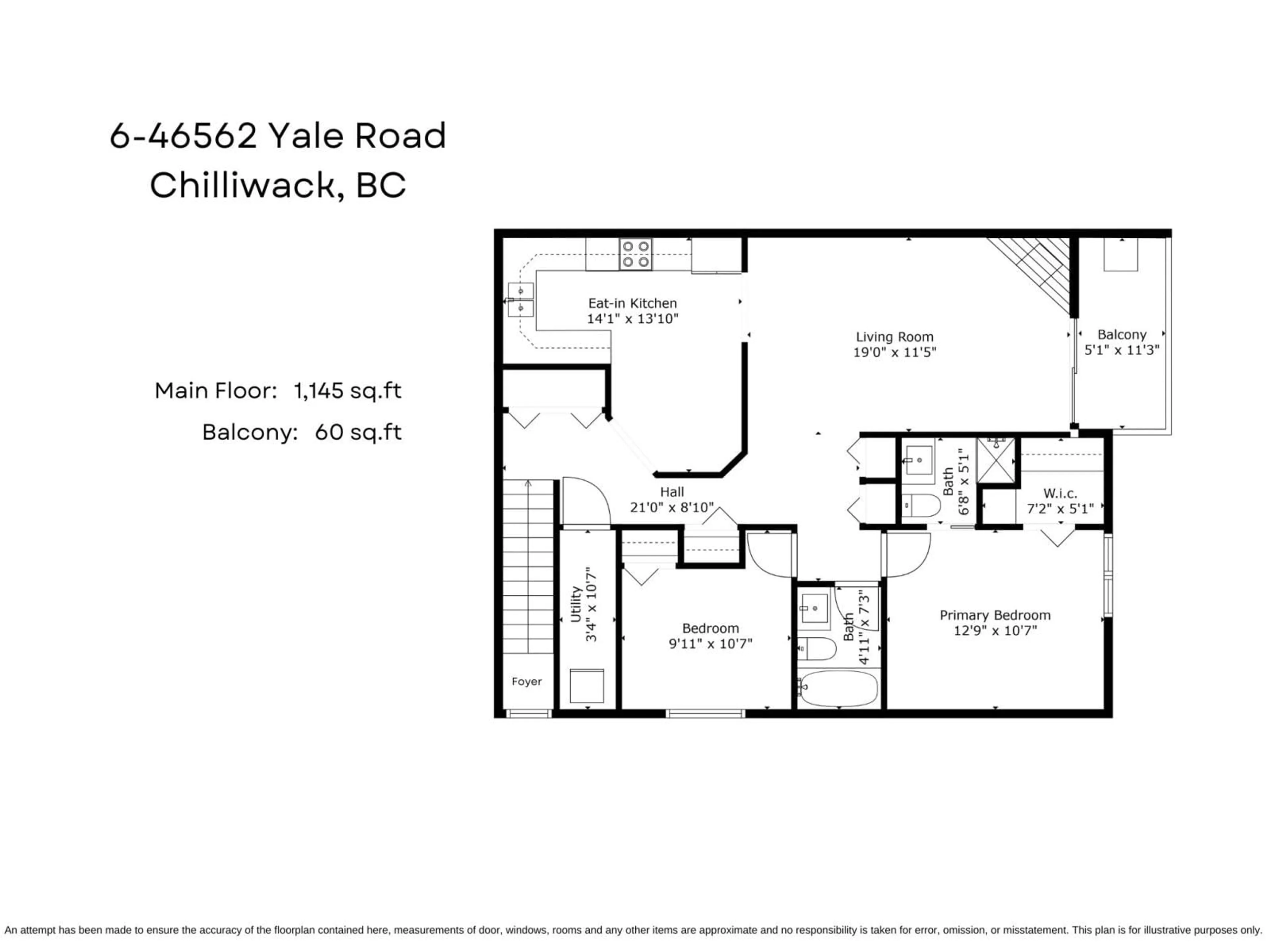6 46562 YALE ROAD, Chilliwack, British Columbia V2P2R5
Contact us about this property
Highlights
Estimated ValueThis is the price Wahi expects this property to sell for.
The calculation is powered by our Instant Home Value Estimate, which uses current market and property price trends to estimate your home’s value with a 90% accuracy rate.Not available
Price/Sqft$392/sqft
Est. Mortgage$1,928/mo
Tax Amount ()-
Days On Market143 days
Description
RENOVATED 2 BED 2 BATH upper unit townhome in Downtown Chilliwack! MODERN upgrades throughout incl. new paint, lighting fixtures, flooring & NEW HWT! CHIC kitchen featuring tiled backsplash, white cabinetry & stainless steel appliances. Spacious living room w/ natural gas fireplace & access to your covered balcony w/ SUNNY, SOUTHERN facing views of Chilliwack's stunning mountain range. Primary suite w/ w.i closet & UPDATED 3pc ensuite. Additional second bedroom, FULL bathroom w/ shower tub, in suite laundry & large STORAGE ROOM! Minutes away from the VIBRANT District 1881 w/ plenty of boutique restaurants, shops and amenities! Outdoor recreation is at an abundance w/ parks, walking trails and golf courses nearby. Family friendly & walking distance to all levels of school. Pets welcome! * PREC - Personal Real Estate Corporation (id:39198)
Property Details
Interior
Features
Exterior
Features
Condo Details
Amenities
Laundry - In Suite
Inclusions
Property History
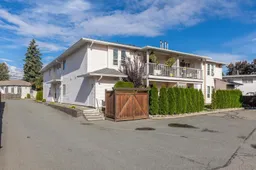 25
25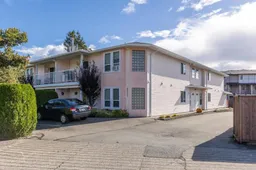 40
40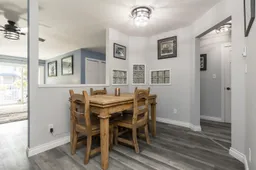 40
40
