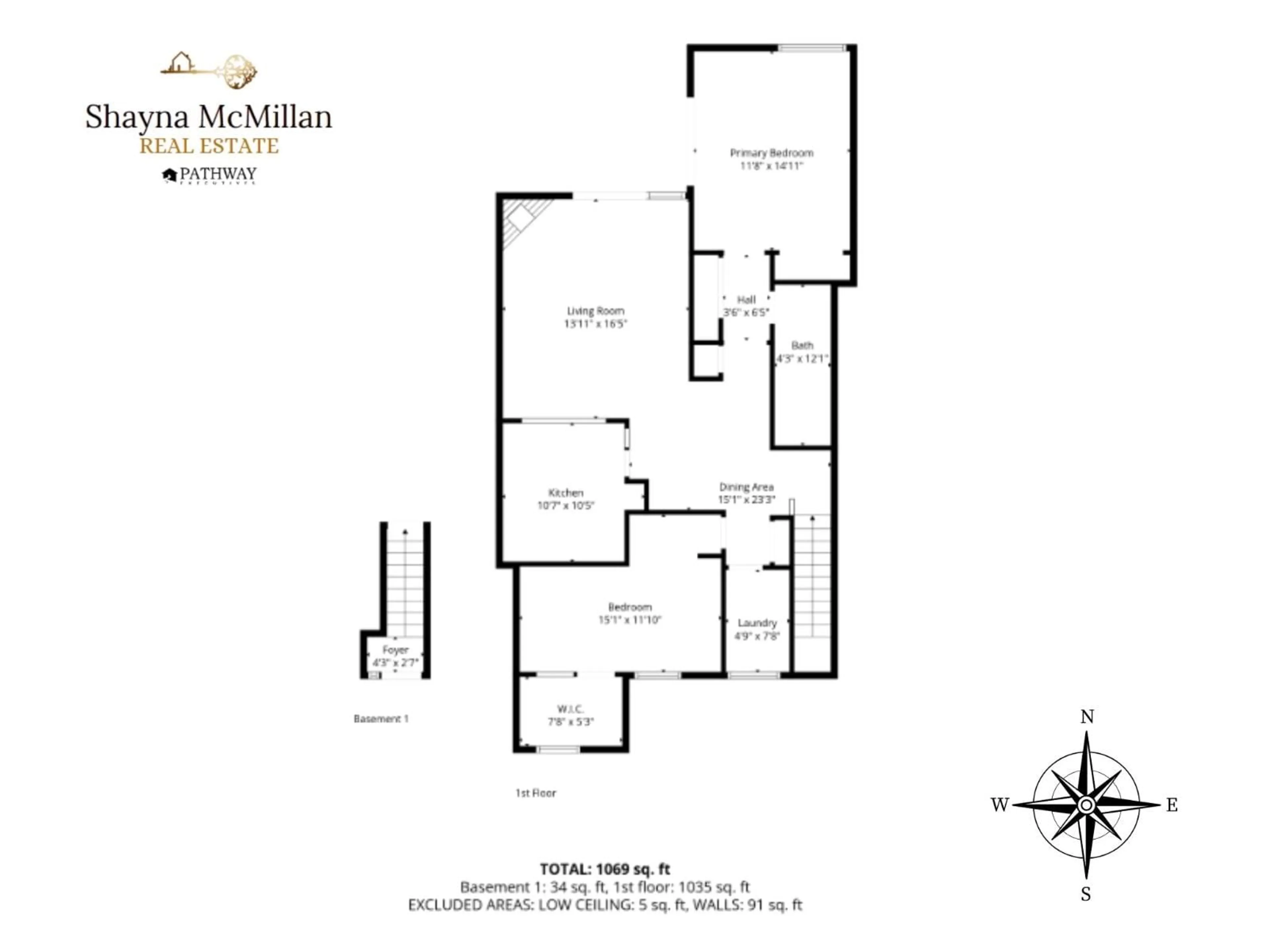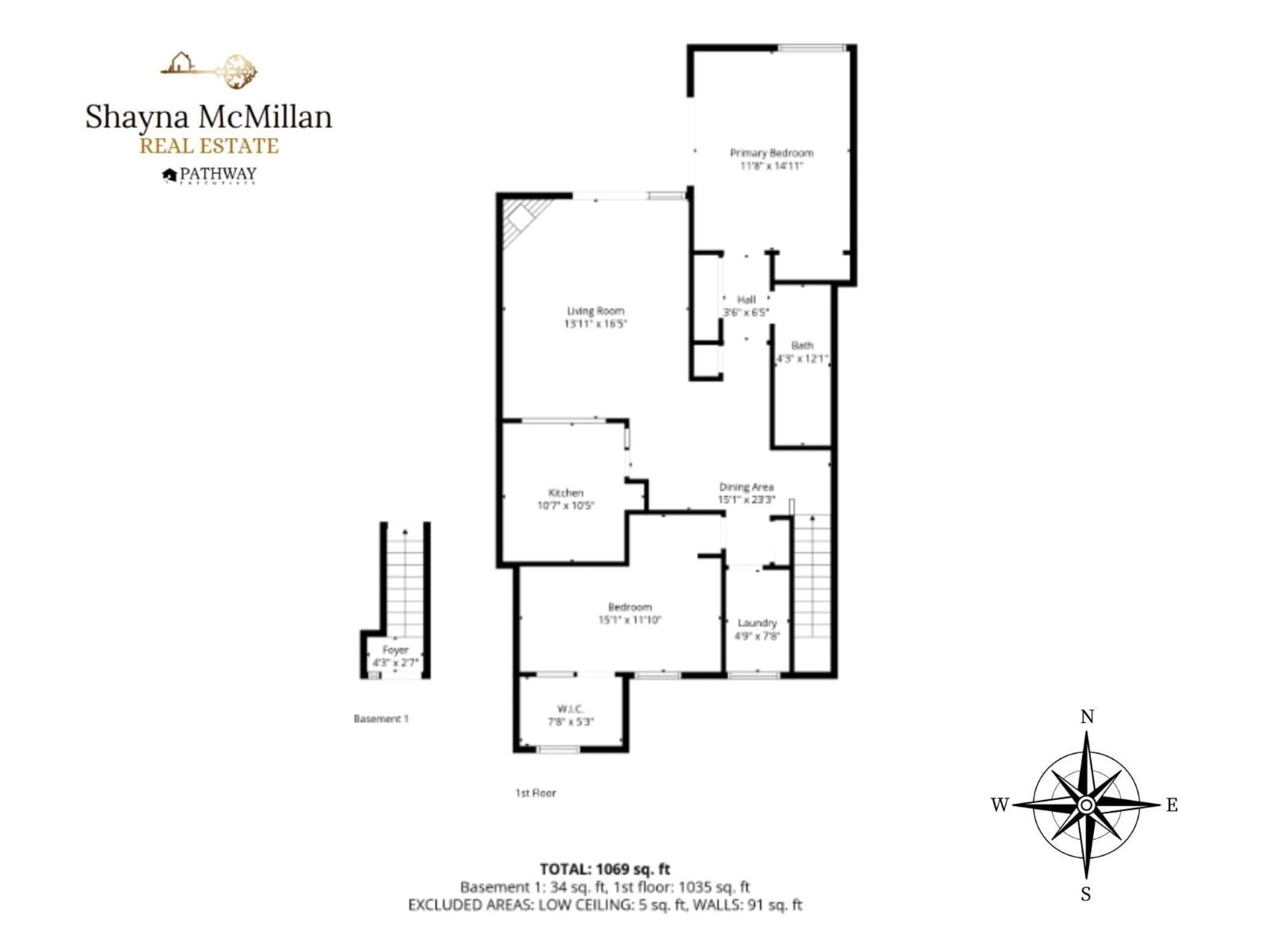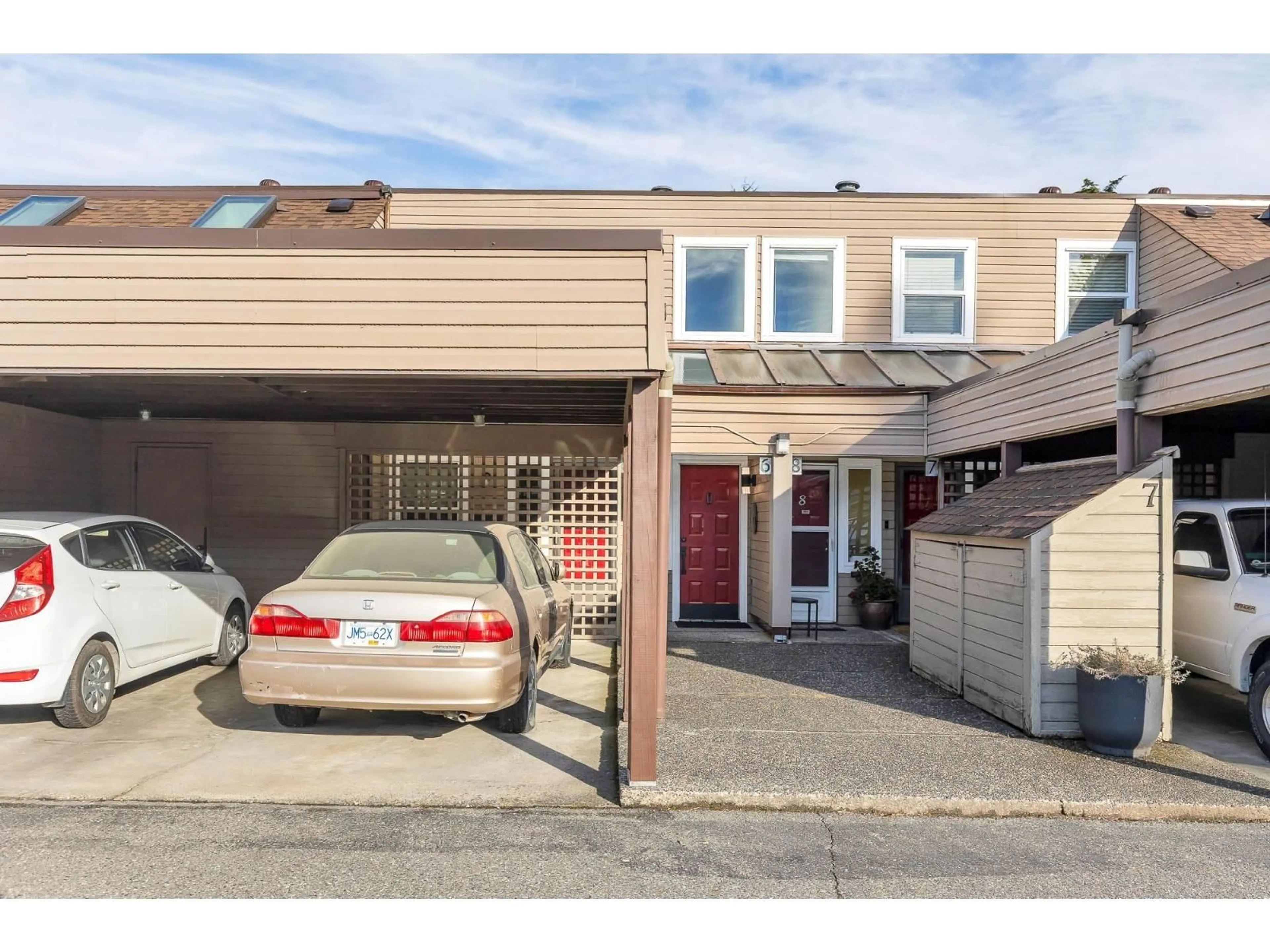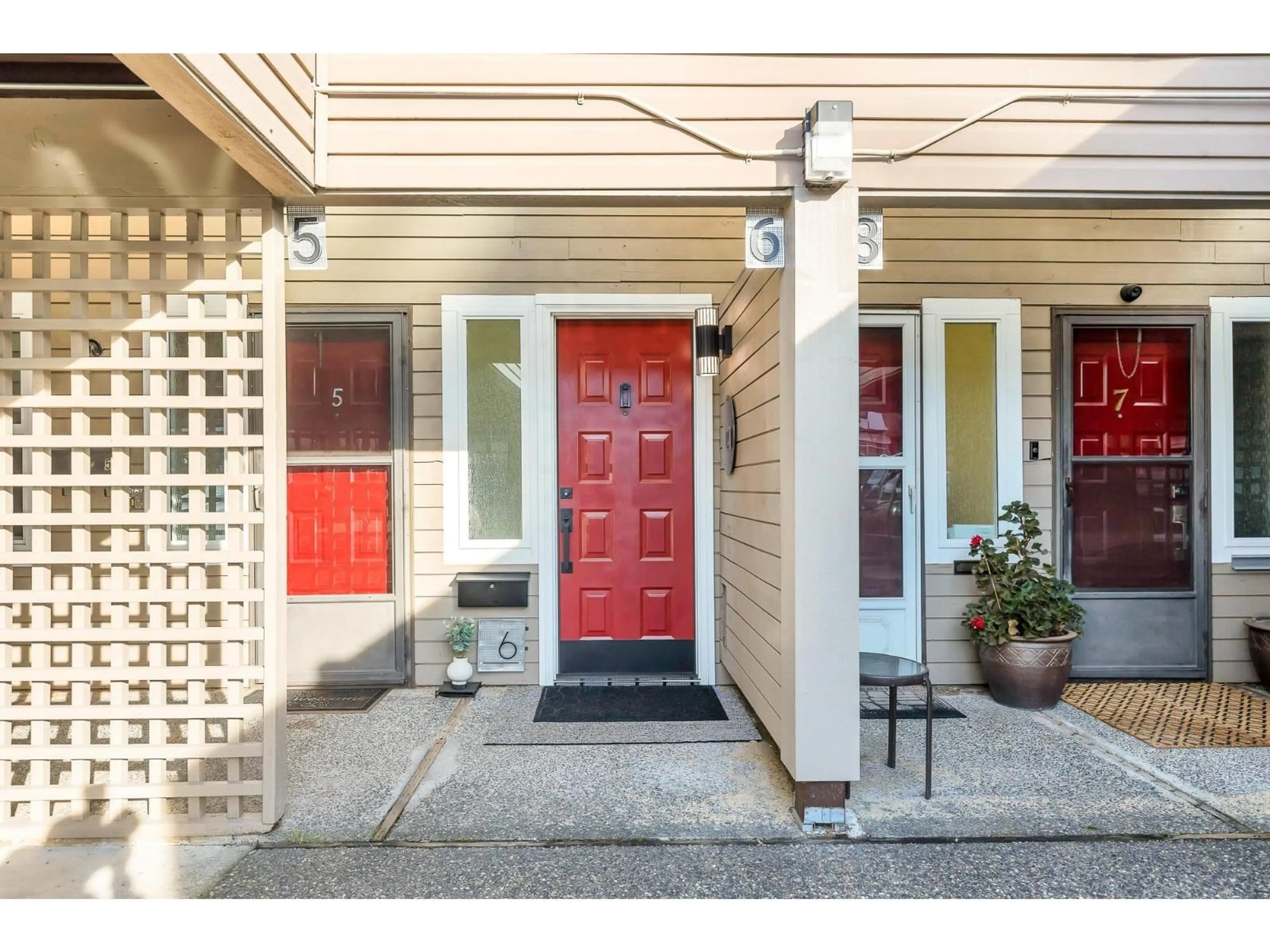6 - 45915 CHEAM AVENUE, Chilliwack, British Columbia V2P1N7
Contact us about this property
Highlights
Estimated valueThis is the price Wahi expects this property to sell for.
The calculation is powered by our Instant Home Value Estimate, which uses current market and property price trends to estimate your home’s value with a 90% accuracy rate.Not available
Price/Sqft$397/sqft
Monthly cost
Open Calculator
Description
Welcome to this beautifully renovated 2-bedroom townhouse in the heart of the city. Previously 55+ age-restricted, this home is now open to all buyers and is perfect for a small family, first-time buyers, or downsizers. Enjoy a fully updated interior featuring fresh paint, a modern kitchen, new windows, and thoughtful finishes throughout. The home includes a dedicated parking space and storage locker, and backs onto the local library and Salish Park"-offering a quiet, green outlook. Ideally located close to schools, amenities, transit, and everyday conveniences. (id:39198)
Property Details
Interior
Features
Lower level Floor
Foyer
4.2 x 2.7Condo Details
Amenities
Laundry - In Suite
Inclusions
Property History
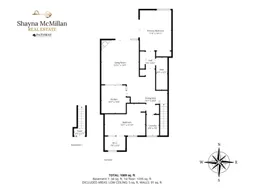 30
30
