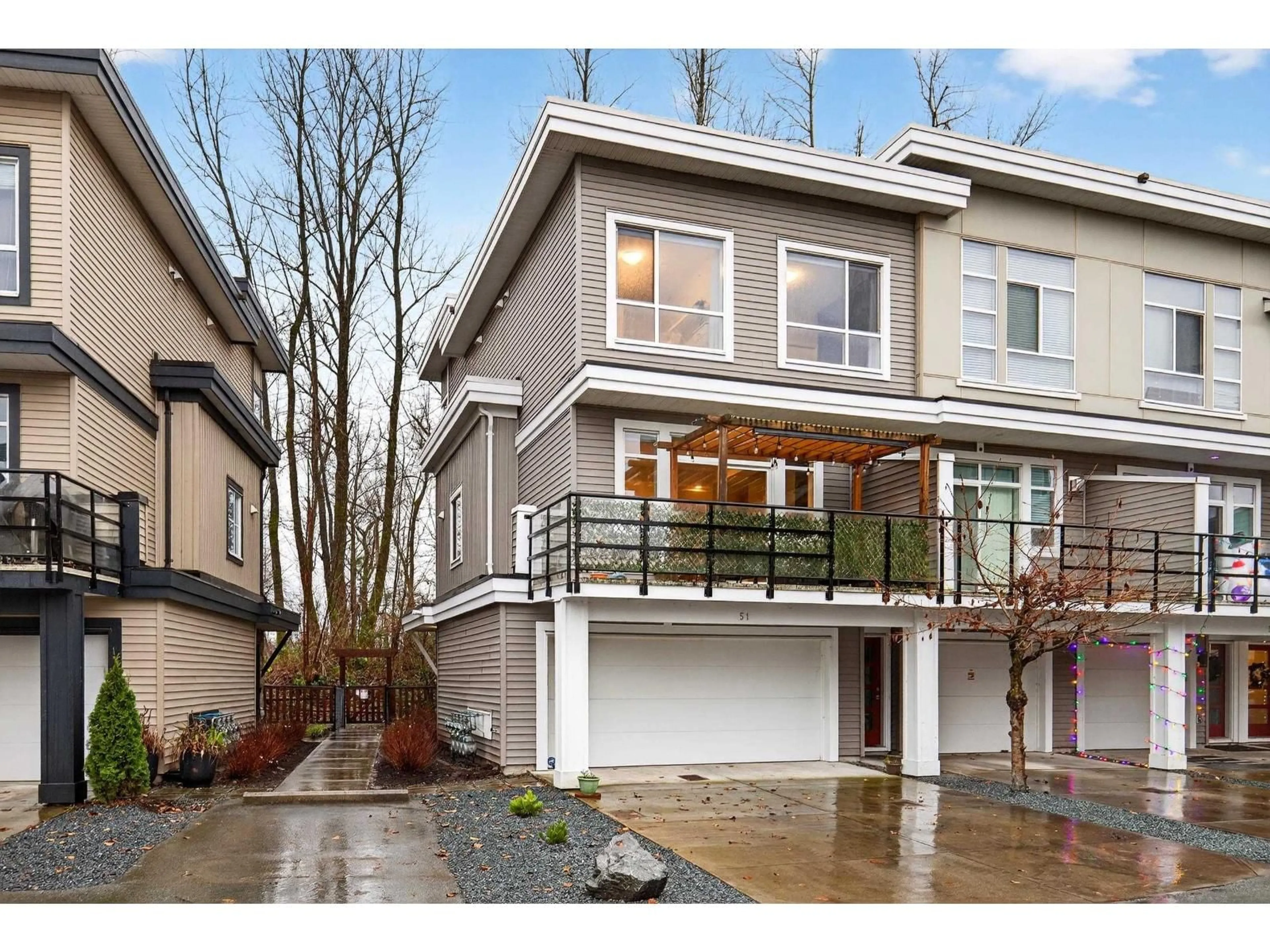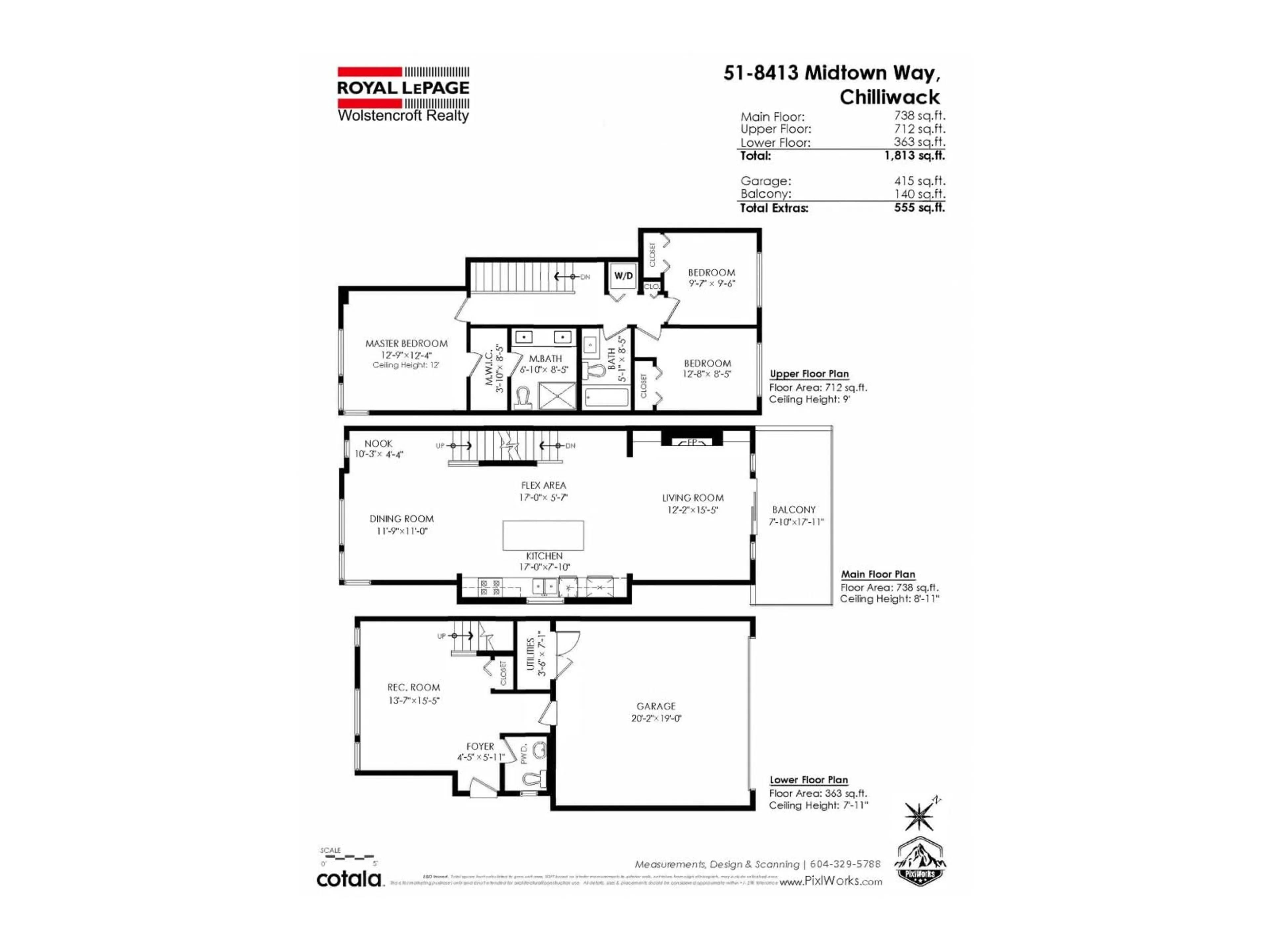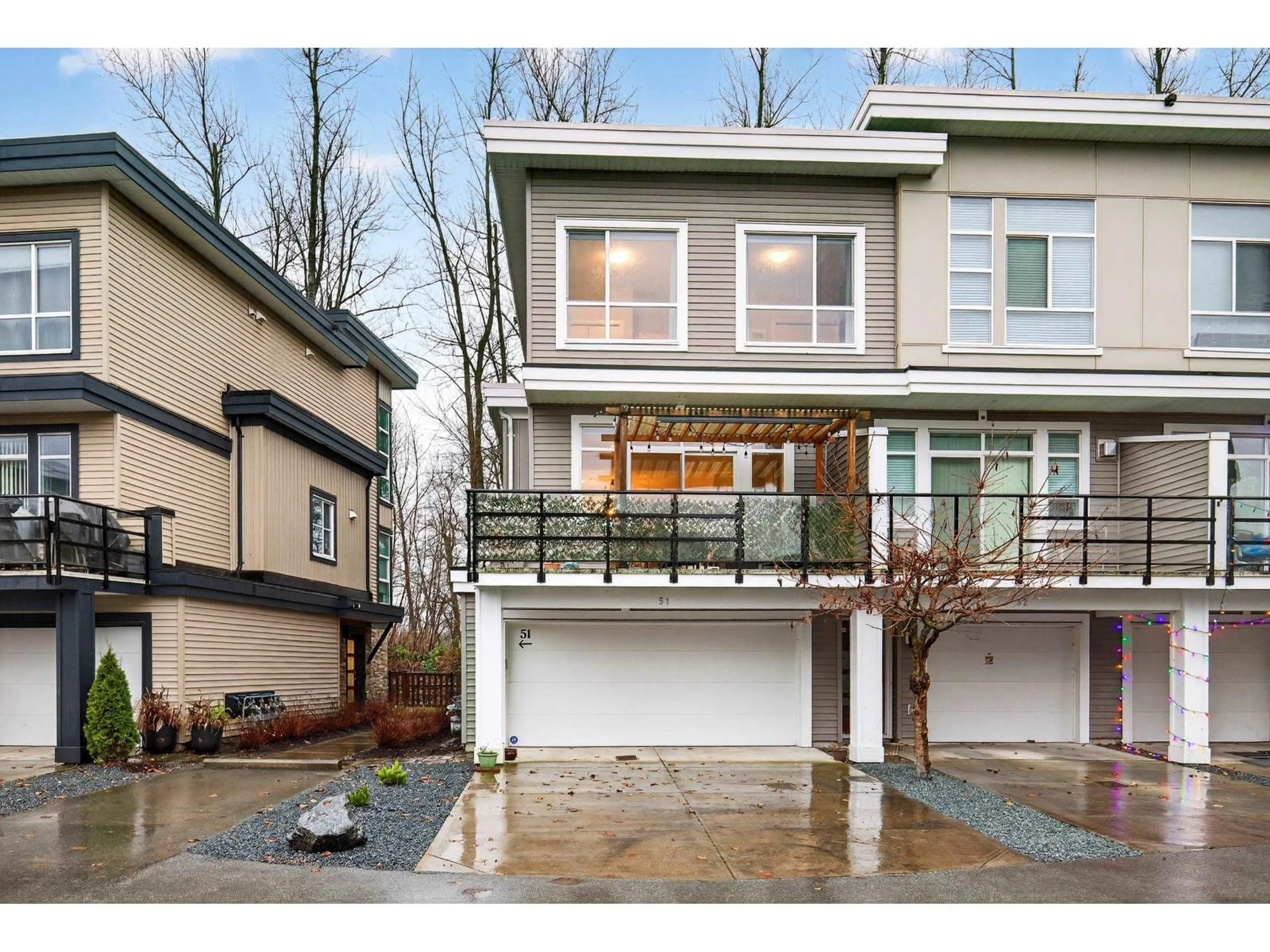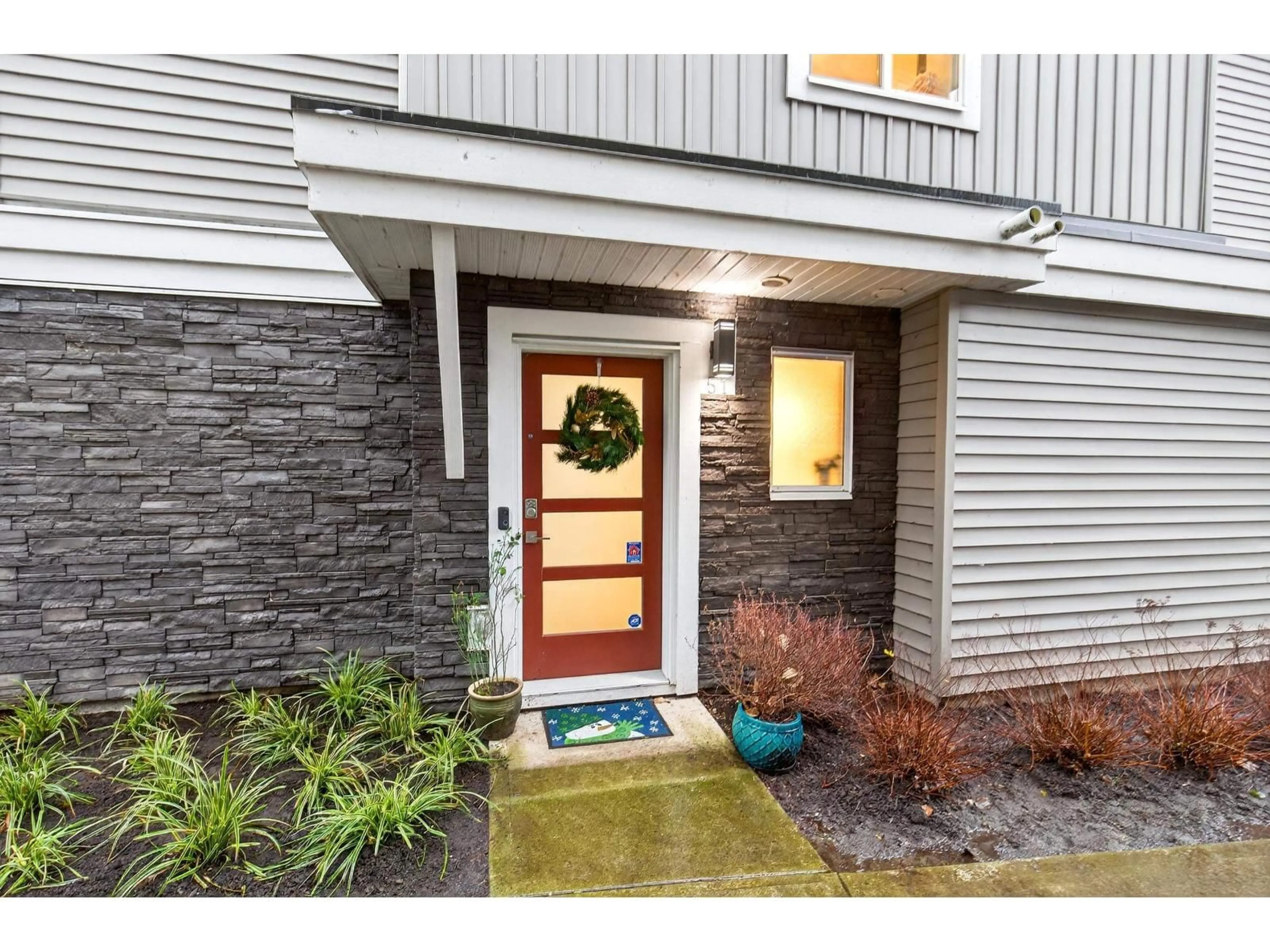51 - 8413 MIDTOWN WAY, Chilliwack, British Columbia V2P0G7
Contact us about this property
Highlights
Estimated valueThis is the price Wahi expects this property to sell for.
The calculation is powered by our Instant Home Value Estimate, which uses current market and property price trends to estimate your home’s value with a 90% accuracy rate.Not available
Price/Sqft$369/sqft
Monthly cost
Open Calculator
Description
Welcome to this well cared for, 8 year old corner unit in Midtown with all the upgrades done. Stone countertops throughout, HW on demand, AC, privacy blinds, 12' vaulted ceiling in the master bedroom, double vanity in the Master bath, massive kitchen island, lots of cupboards, open concept living on main floor with 9' ceilings, large rec room & bathroom below, central vac and brand new high end Bosch dishwasher. Best location in the complex! Flex room below could be a 4th bedroom! Outside there is a fenced yard and a large beautiful 8x18 deck off the main with built-in pergola and privacy screens. This unit has the largest driveway in the complex big enough for large trucks and vans, as well as a large side by side garage. Tons of storage space in double wide garage. OPEN HOUSE FEB 22, 1-3 (id:39198)
Property Details
Interior
Features
Lower level Floor
Bedroom 4
13.5 x 15.5Foyer
4.4 x 5.1Condo Details
Inclusions
Property History
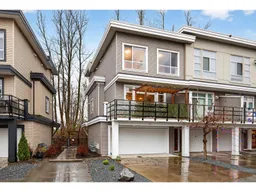 40
40
