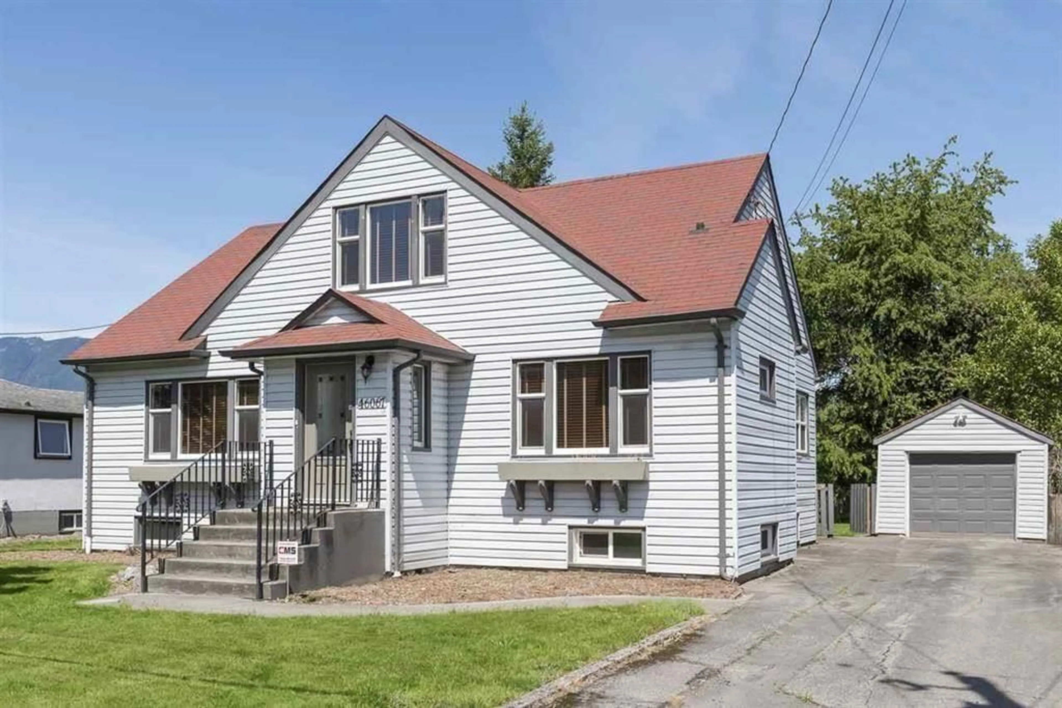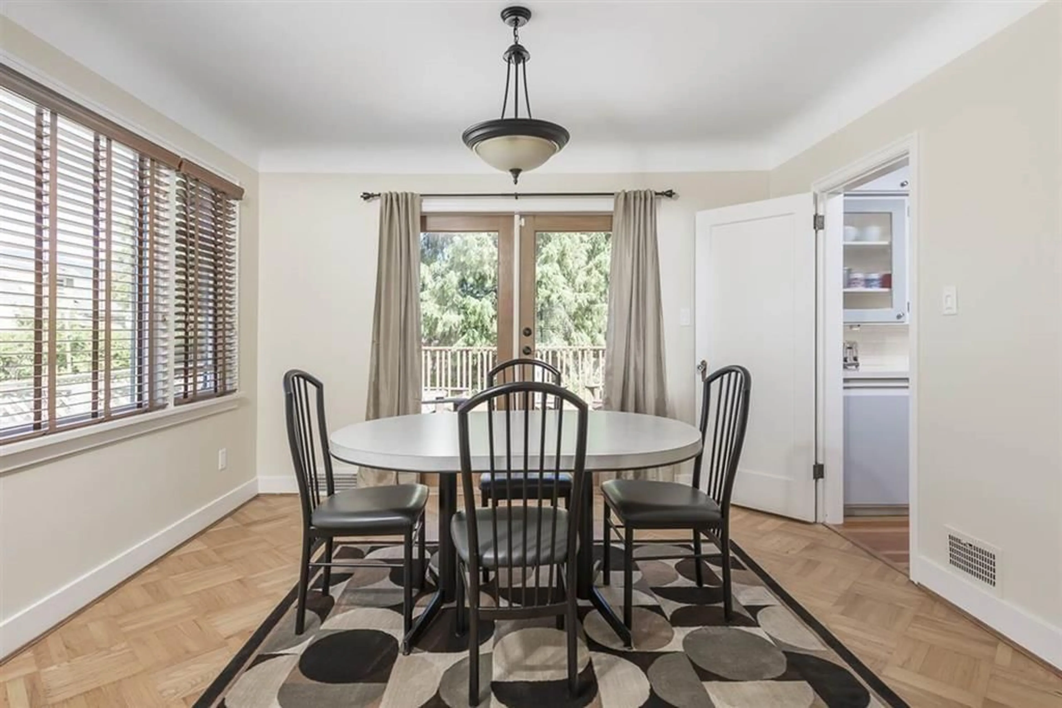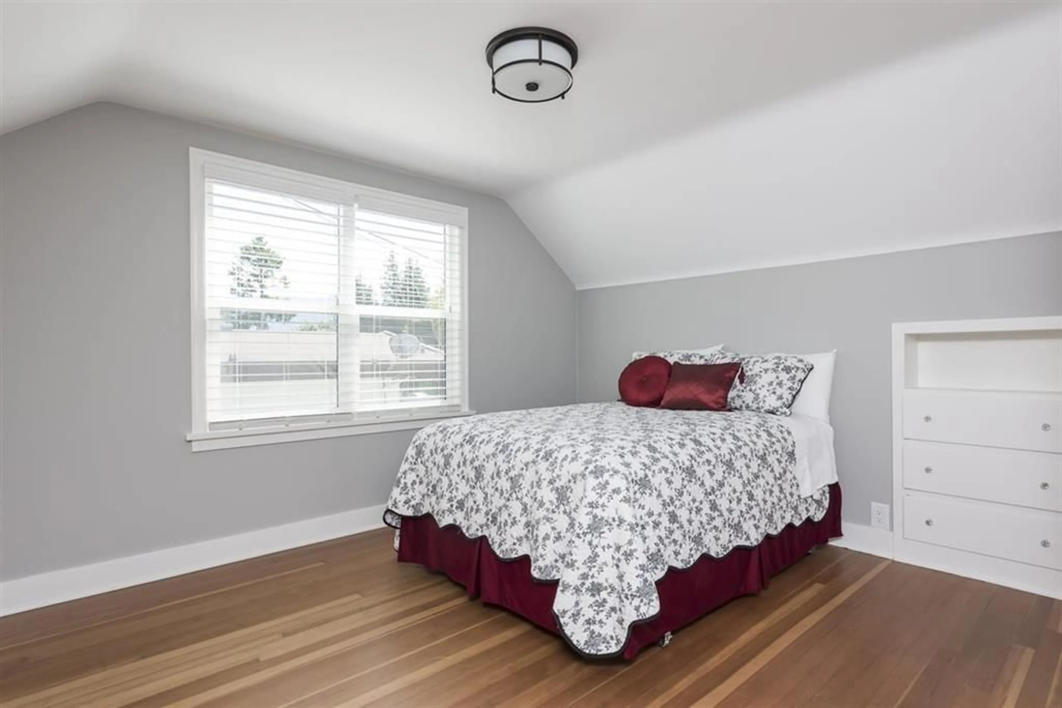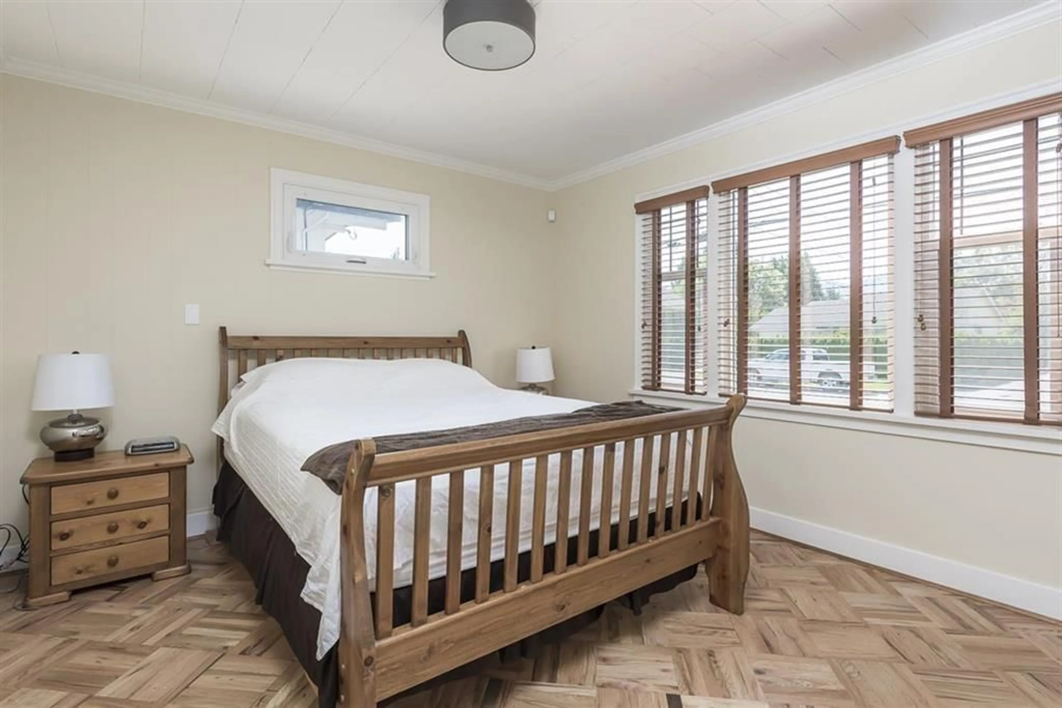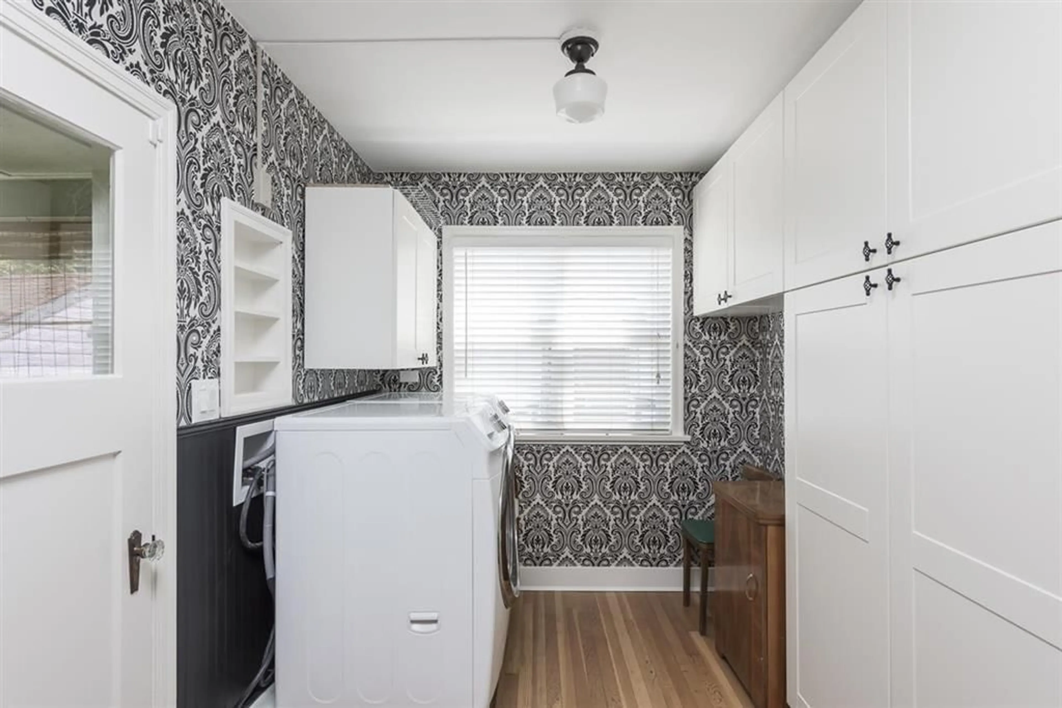46067 BONNY AVENUE, Chilliwack, British Columbia V2P3H7
Contact us about this property
Highlights
Estimated valueThis is the price Wahi expects this property to sell for.
The calculation is powered by our Instant Home Value Estimate, which uses current market and property price trends to estimate your home’s value with a 90% accuracy rate.Not available
Price/Sqft$329/sqft
Monthly cost
Open Calculator
Description
Rarely found Sub- dividable lot with approx. 9426 sq ft (70*134.65 sq ft) lot. New Development across the road . Development Potential check with city. This is one of the beautiful gems in Chilliwack downtown which includes bright 5 bedroom 3 full bathroom character home features gleaming hardwood floors, updated kitchen with quartz counters, and stainless appliances. Detached Garage. Ample Parking space. Updates include new paint , basement windows, new bathrooms with heated floor. Fully renovated basement which is a great mortgage helper. Amazing family friendly area close to schools, daycare, shopping, recreation center etc. Bonny Park at the backside of house. Beautiful Mountain view. It wont last. Book your private tour today! (id:39198)
Property Details
Interior
Features
Main level Floor
Living room
17.4 x 15.4Kitchen
14 x 11.3Dining nook
10.5 x 7.6Primary Bedroom
11.3 x 11.2Property History
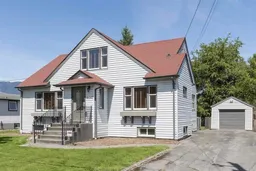 23
23
